Kitchen with Flat-panel Cabinets and Limestone Benchtops Design Ideas
Refine by:
Budget
Sort by:Popular Today
161 - 180 of 1,558 photos
Item 1 of 3
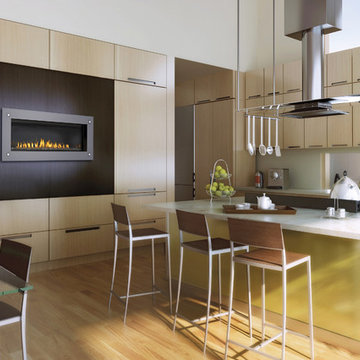
LHD45 Vector 45 Linear Gas Fireplace with Stylo surround - in kitchen room set
[Napoleon]
Large contemporary galley eat-in kitchen in Denver with a double-bowl sink, flat-panel cabinets, light wood cabinets, limestone benchtops, stainless steel appliances, medium hardwood floors and with island.
Large contemporary galley eat-in kitchen in Denver with a double-bowl sink, flat-panel cabinets, light wood cabinets, limestone benchtops, stainless steel appliances, medium hardwood floors and with island.
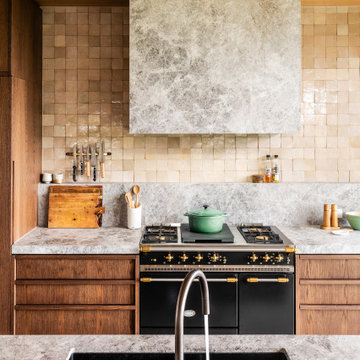
A contemporary holiday home located on Victoria's Mornington Peninsula featuring rammed earth walls, timber lined ceilings and flagstone floors. This home incorporates strong, natural elements and the joinery throughout features custom, stained oak timber cabinetry and natural limestone benchtops. With a nod to the mid century modern era and a balance of natural, warm elements this home displays a uniquely Australian design style. This home is a cocoon like sanctuary for rejuvenation and relaxation with all the modern conveniences one could wish for thoughtfully integrated.
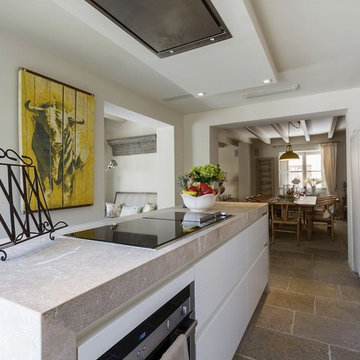
Large mediterranean single-wall open plan kitchen in Other with flat-panel cabinets, white cabinets, limestone benchtops, stainless steel appliances, limestone floors and with island.
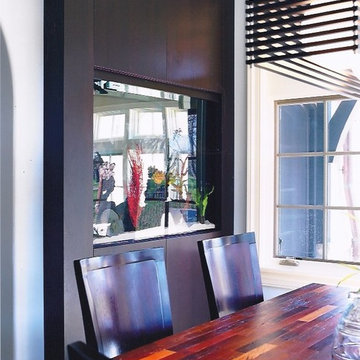
Doesn't everybody want a built in aquarium to entertain the little ones at dinner time? This was created to coordinate with the Kitchen cabinetry and actually houses all the mechanisms above and below for the tank.
Mike Kaskel
Kaskel Photo
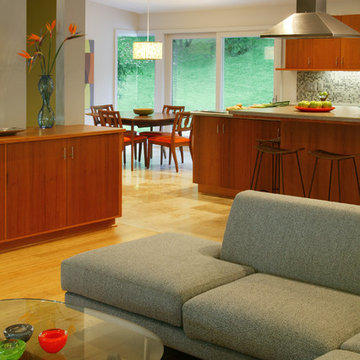
Usable private exterior yard and small spaces encouraged the use of corner windows to elongate the space.
Aidin Mariscal www.immagineint.com
Design ideas for a large midcentury l-shaped open plan kitchen in Orange County with an undermount sink, flat-panel cabinets, medium wood cabinets, limestone benchtops, multi-coloured splashback, mosaic tile splashback, stainless steel appliances, travertine floors, with island and brown floor.
Design ideas for a large midcentury l-shaped open plan kitchen in Orange County with an undermount sink, flat-panel cabinets, medium wood cabinets, limestone benchtops, multi-coloured splashback, mosaic tile splashback, stainless steel appliances, travertine floors, with island and brown floor.
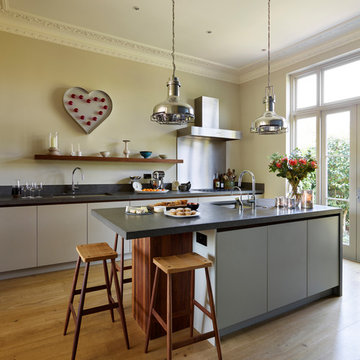
Roundhouse Urbo and Classic matt lacquer hand painted, luxury bespoke kitchen. Urbo in Farrow & Ball Hardwick White and Classic in Farrow & Ball Downpipe. Worktop in Honed Basaltina Limestone with pencil edge and splashback in stainless steel. Photography by Darren Chung.
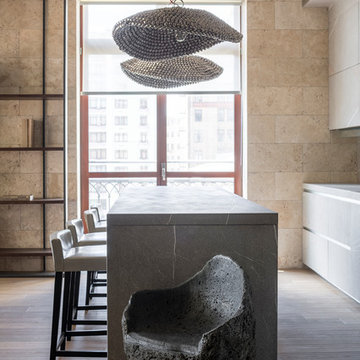
Евгений Кулибаба
Design ideas for a mid-sized contemporary galley open plan kitchen in Moscow with flat-panel cabinets, grey cabinets, limestone benchtops, grey splashback, light hardwood floors, with island and beige floor.
Design ideas for a mid-sized contemporary galley open plan kitchen in Moscow with flat-panel cabinets, grey cabinets, limestone benchtops, grey splashback, light hardwood floors, with island and beige floor.
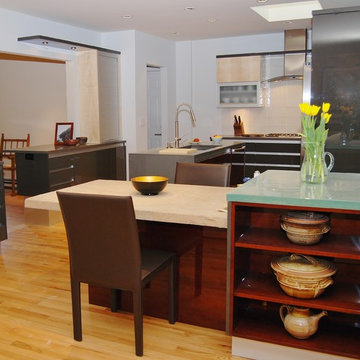
To maximize the medium sized kitchen, a peninsula of cabinets were added that separate the formal dining room to kitchen space.
Design ideas for a mid-sized modern u-shaped kitchen in Denver with an undermount sink, flat-panel cabinets, limestone benchtops, white splashback, glass tile splashback, stainless steel appliances, medium hardwood floors and multiple islands.
Design ideas for a mid-sized modern u-shaped kitchen in Denver with an undermount sink, flat-panel cabinets, limestone benchtops, white splashback, glass tile splashback, stainless steel appliances, medium hardwood floors and multiple islands.
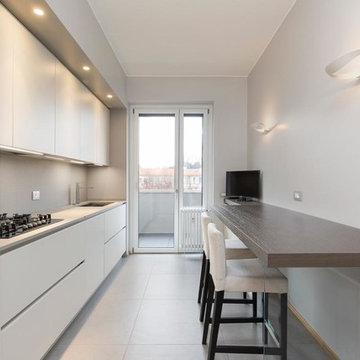
stefano pedroni
Inspiration for a modern single-wall kitchen in Milan with flat-panel cabinets, an undermount sink, grey cabinets, limestone benchtops, grey splashback, limestone splashback, stainless steel appliances, porcelain floors, grey floor and grey benchtop.
Inspiration for a modern single-wall kitchen in Milan with flat-panel cabinets, an undermount sink, grey cabinets, limestone benchtops, grey splashback, limestone splashback, stainless steel appliances, porcelain floors, grey floor and grey benchtop.
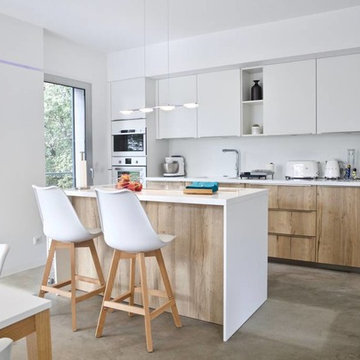
Mid-sized modern single-wall eat-in kitchen in Lille with an integrated sink, flat-panel cabinets, light wood cabinets, limestone benchtops, white splashback, white appliances, concrete floors, with island and grey floor.
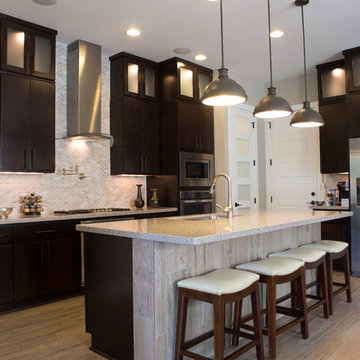
Inspiration for a large contemporary l-shaped separate kitchen in Austin with an undermount sink, flat-panel cabinets, dark wood cabinets, limestone benchtops, beige splashback, mosaic tile splashback, stainless steel appliances, light hardwood floors, with island, brown floor and beige benchtop.
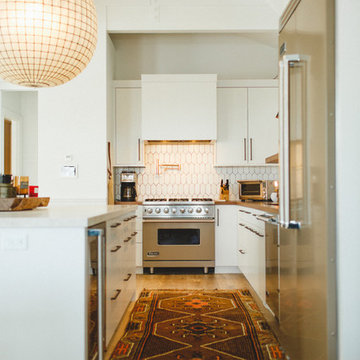
Virginia Roberts Photography
Design ideas for a mid-sized transitional l-shaped open plan kitchen in Salt Lake City with an undermount sink, white cabinets, white splashback, stainless steel appliances, light hardwood floors, with island, flat-panel cabinets, limestone benchtops and porcelain splashback.
Design ideas for a mid-sized transitional l-shaped open plan kitchen in Salt Lake City with an undermount sink, white cabinets, white splashback, stainless steel appliances, light hardwood floors, with island, flat-panel cabinets, limestone benchtops and porcelain splashback.
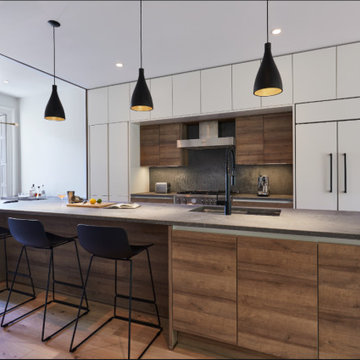
This is an example of a mid-sized contemporary u-shaped eat-in kitchen in New York with an undermount sink, flat-panel cabinets, white cabinets, limestone benchtops, grey splashback, stone slab splashback, stainless steel appliances, light hardwood floors, with island, beige floor and grey benchtop.
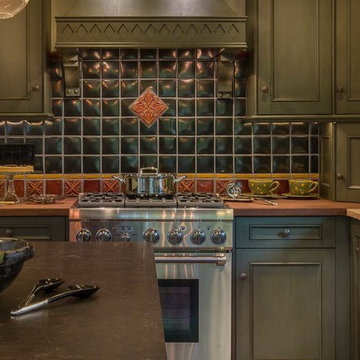
While this kitchen is of modest dimensions, it features wonderful luxe effects such as the hand hammered Pewter sink and Italian made island table base - Tastefully designed, defying a style label, ensuring its enduring relevance.
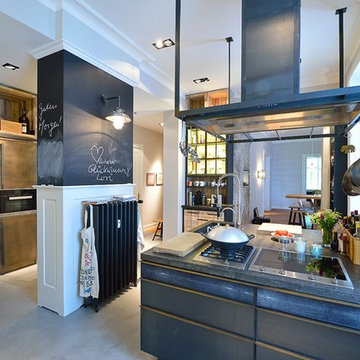
Inspiration for a large industrial open plan kitchen in Hamburg with distressed cabinets, limestone benchtops, flat-panel cabinets, concrete floors, white splashback and a peninsula.
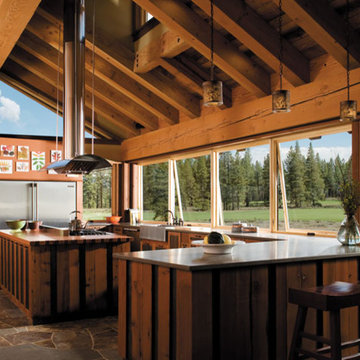
Inspiration for a large arts and crafts u-shaped eat-in kitchen in Omaha with a farmhouse sink, flat-panel cabinets, dark wood cabinets, limestone benchtops, stainless steel appliances, limestone floors, with island and beige floor.
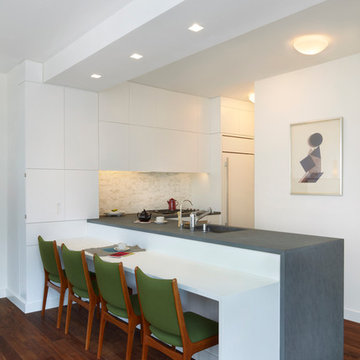
Calacatta tile backsplash.
Atlantic Bluestone kitchen counter.
Corian lower countertop.
American black walnut flooring.
Photo: Mikiko Kikuyama
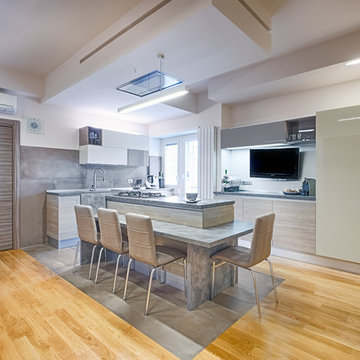
ph byEmiliano Vincenti
Large contemporary l-shaped open plan kitchen in Rome with flat-panel cabinets, with island, limestone benchtops, grey splashback, panelled appliances, medium hardwood floors, brown floor, light wood cabinets, cement tile splashback, grey benchtop and a drop-in sink.
Large contemporary l-shaped open plan kitchen in Rome with flat-panel cabinets, with island, limestone benchtops, grey splashback, panelled appliances, medium hardwood floors, brown floor, light wood cabinets, cement tile splashback, grey benchtop and a drop-in sink.
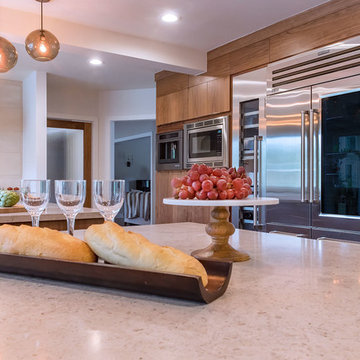
This lovely Thousand Oaks home was completely remodeled throughout. Spaces included in this project were the kitchen, four bathrooms, office, entertainment room and master suite. Custom walnut cabinetry was given a clear coat finish to allow the natural wood color to stand out and be admired. The limestone counters are stunning and the waterfall edges add a contemporary flare. Oak wood floors were given new life with a custom walnut stain.
Distinctive Decor 2016. All Rights Reserved.
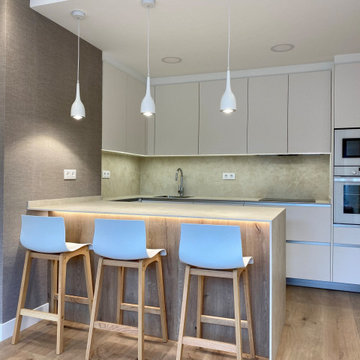
Design ideas for a small contemporary u-shaped open plan kitchen in Bilbao with a single-bowl sink, flat-panel cabinets, white cabinets, limestone benchtops, beige splashback, limestone splashback, white appliances, light hardwood floors, a peninsula and beige benchtop.
Kitchen with Flat-panel Cabinets and Limestone Benchtops Design Ideas
9