Kitchen with Flat-panel Cabinets and Multi-Coloured Floor Design Ideas
Refine by:
Budget
Sort by:Popular Today
141 - 160 of 5,528 photos
Item 1 of 3

La reforma de la cuina es basa en una renovació total del mobiliari, parets, paviment i sostre; a la vegada es guanya espai movent una paret i transformant una porta batent en una porta corredissa.
El resultat es el d’una cuina pràctica i optimitzada, alhora, el conjunt de materials segueix la mateixa sintonia.
La reforma de la cocina se basa en una renovación total del mobiliario, paredes, pavimento y techo; a la vez se gana espacio moviendo una pared y transformando una puerta batiente por una puerta corredera.
El resultado es el de una cocina práctica y optimizada, a la vez, el conjunto de materiales sigue la misma sintonía.
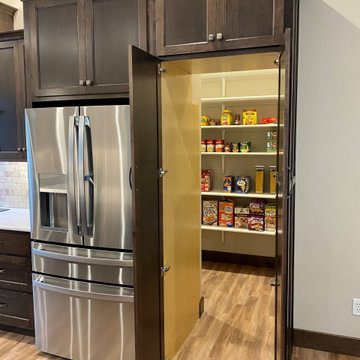
Completely hidden walk-in pantry was designed to blend into the cabinetry layout.
Expansive traditional u-shaped open plan kitchen in Other with an undermount sink, flat-panel cabinets, dark wood cabinets, quartz benchtops, multi-coloured splashback, porcelain splashback, stainless steel appliances, medium hardwood floors, with island, multi-coloured floor and white benchtop.
Expansive traditional u-shaped open plan kitchen in Other with an undermount sink, flat-panel cabinets, dark wood cabinets, quartz benchtops, multi-coloured splashback, porcelain splashback, stainless steel appliances, medium hardwood floors, with island, multi-coloured floor and white benchtop.
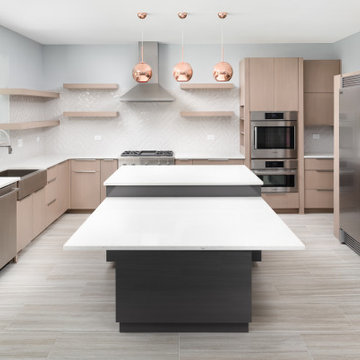
Now this is a modern kitchen to cook, entertain and feed a large family in! This sleek beautiful kitchen offers a light airy modern vibe with rose gold light fixtures centered over a dual level island, industrial size refrigerator, double oven and beautiful floating shelves. And the flat panel cabinets give this kitchen its signature look. Gorgeous!
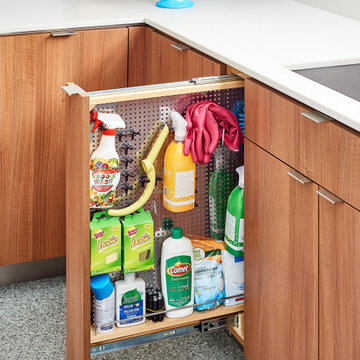
Photo of a large midcentury u-shaped eat-in kitchen in Charlotte with an undermount sink, flat-panel cabinets, medium wood cabinets, quartz benchtops, white splashback, engineered quartz splashback, white appliances, terrazzo floors, multi-coloured floor and white benchtop.
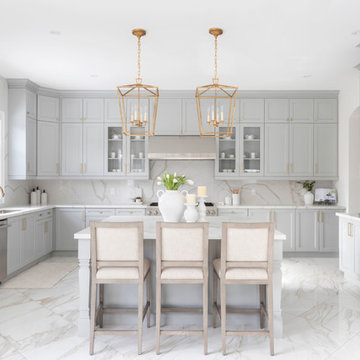
This is an example of an expansive transitional l-shaped kitchen pantry in DC Metro with flat-panel cabinets, medium wood cabinets, granite benchtops, white splashback, with island, multi-coloured floor and blue benchtop.
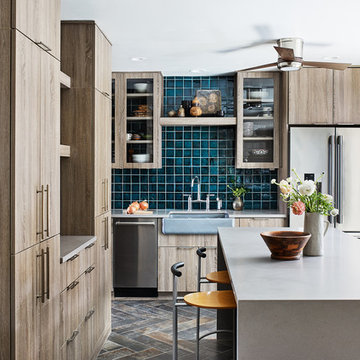
Director of Project Development Elle Hunter
https://www.houzz.com/pro/eleanorhunter/elle-hunter-case-design-and-remodeling
Designer Allie Mann
https://www.houzz.com/pro/inspiredbyallie/allie-mann-case-design-remodeling-inc
Photography by Stacy Zarin Goldberg
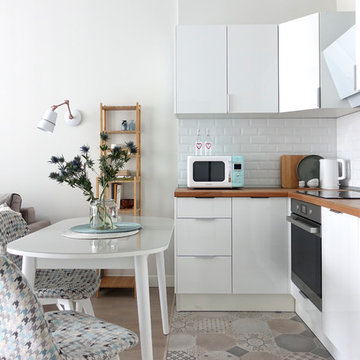
This is an example of a contemporary l-shaped kitchen in Moscow with flat-panel cabinets, white cabinets, wood benchtops, white splashback, subway tile splashback, stainless steel appliances, multi-coloured floor and brown benchtop.
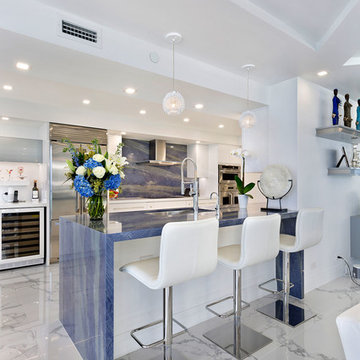
Contemporary Kitchen
Mid-sized contemporary galley eat-in kitchen in Miami with an undermount sink, flat-panel cabinets, white cabinets, marble benchtops, blue splashback, marble splashback, stainless steel appliances, marble floors, no island, multi-coloured floor and blue benchtop.
Mid-sized contemporary galley eat-in kitchen in Miami with an undermount sink, flat-panel cabinets, white cabinets, marble benchtops, blue splashback, marble splashback, stainless steel appliances, marble floors, no island, multi-coloured floor and blue benchtop.
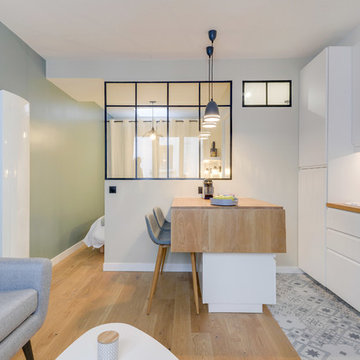
Scandinavian open plan kitchen in Other with a drop-in sink, flat-panel cabinets, white cabinets, wood benchtops, white splashback, subway tile splashback, a peninsula and multi-coloured floor.
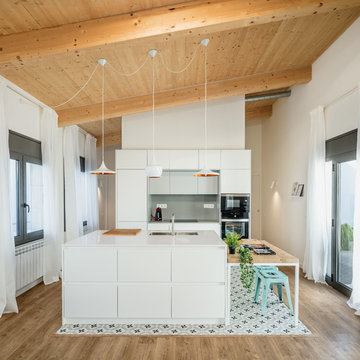
Antigua fábrica en el centro de la ciudad de Terrassa que se ha transformado y rehabilitado en vivienda. Con un jardín en ambos lados de la casa, recibe gran cantidad de luz.
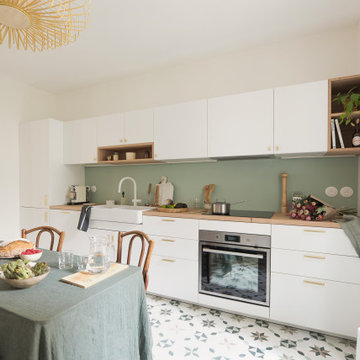
Design ideas for a large single-wall open plan kitchen in Paris with a double-bowl sink, flat-panel cabinets, white cabinets, wood benchtops, green splashback, cement tiles, no island and multi-coloured floor.

Nous avons réaménagé cet appartement parisien pour un couple et ses trois enfants qui y habitaient déjà depuis quelques années.
Le but était de créer une chambre supplémentaire pour leur fils ainé : l’ancienne cuisine accueille désormais la nouvelle chambre tandis que la nouvelle cuisine a été créée dans l’entrée. Pour délimiter ce nouvel espace, nous avons monté une cloison avec une verrière en partie haute et des rangements en partie basse.
La cuisine s’ouvre désormais sur la salle à manger : ses tons clairs s’accordent parfaitement avec la grande pièce de vie. On y trouve également un bureau sur mesure, idéal pour le télétravail.
Dans la chambre parentale, l’espace a été optimisé au maximum : on adore le grand dressing sur mesure qui prend place autour du cadre de porte !
Résultat : un appartement harmonieux et optimisé pour toute la famille.
La couleur blanche et le bois prédominent pour apporter à la fois de la lumière et de la chaleur.
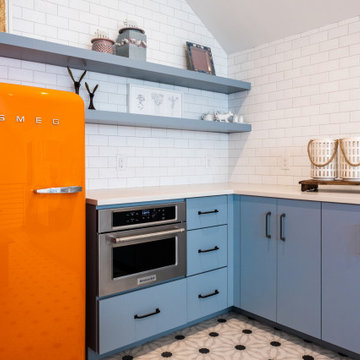
This is an example of a mid-sized eclectic l-shaped open plan kitchen in Austin with a farmhouse sink, flat-panel cabinets, blue cabinets, quartzite benchtops, white splashback, subway tile splashback, stainless steel appliances, cement tiles, multi-coloured floor, white benchtop and vaulted.
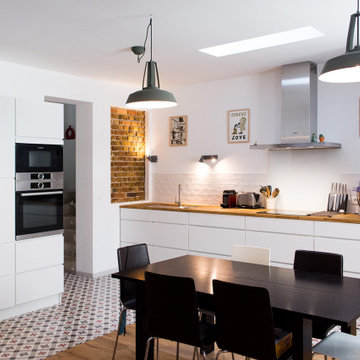
Contemporary l-shaped eat-in kitchen in Paris with an undermount sink, flat-panel cabinets, white cabinets, wood benchtops, white splashback, black appliances, no island, multi-coloured floor and brown benchtop.
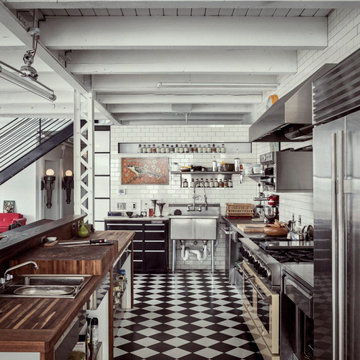
Inspiration for an industrial l-shaped kitchen in Portland Maine with a drop-in sink, flat-panel cabinets, black cabinets, wood benchtops, white splashback, subway tile splashback, stainless steel appliances, with island, multi-coloured floor, brown benchtop and exposed beam.
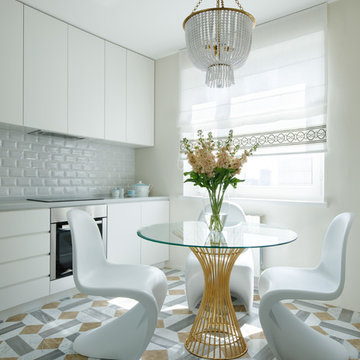
Design ideas for a contemporary single-wall eat-in kitchen in Moscow with flat-panel cabinets, white cabinets, white splashback, subway tile splashback, stainless steel appliances, multi-coloured floor and grey benchtop.
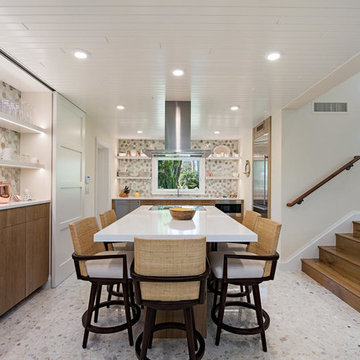
Tropical kitchen in Miami with flat-panel cabinets, medium wood cabinets, multi-coloured splashback, stainless steel appliances, terrazzo floors, with island, multi-coloured floor and white benchtop.
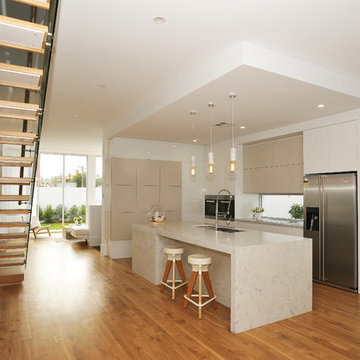
Photo of a contemporary open plan kitchen in Adelaide with a double-bowl sink, flat-panel cabinets, grey cabinets, quartz benchtops, window splashback, stainless steel appliances, plywood floors, with island, multi-coloured floor and multi-coloured benchtop.
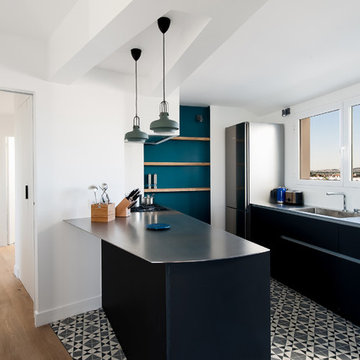
Design ideas for a contemporary galley kitchen in Bordeaux with an integrated sink, flat-panel cabinets, black cabinets, stainless steel benchtops, stainless steel appliances, a peninsula and multi-coloured floor.
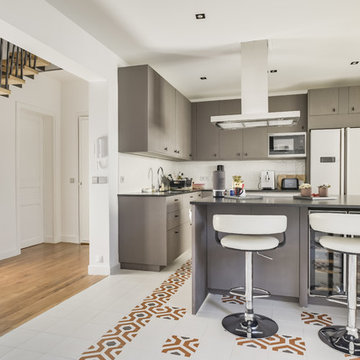
This is an example of a contemporary l-shaped kitchen in Paris with flat-panel cabinets, grey cabinets, white splashback, stainless steel appliances, with island, multi-coloured floor and grey benchtop.
Kitchen with Flat-panel Cabinets and Multi-Coloured Floor Design Ideas
8