Kitchen with Flat-panel Cabinets and Multi-Coloured Floor Design Ideas
Refine by:
Budget
Sort by:Popular Today
121 - 140 of 5,528 photos
Item 1 of 3

This is an example of a small midcentury galley kitchen pantry in Philadelphia with an undermount sink, flat-panel cabinets, white cabinets, wood benchtops, white splashback, porcelain splashback, stainless steel appliances, cork floors, no island, multi-coloured floor and brown benchtop.

Inspiration for a small modern l-shaped open plan kitchen in Barcelona with an undermount sink, flat-panel cabinets, beige cabinets, quartz benchtops, black splashback, engineered quartz splashback, black appliances, ceramic floors, no island, multi-coloured floor and black benchtop.

Nous avons réaménagé cet appartement parisien pour un couple et ses trois enfants qui y habitaient déjà depuis quelques années.
Le but était de créer une chambre supplémentaire pour leur fils ainé : l’ancienne cuisine accueille désormais la nouvelle chambre tandis que la nouvelle cuisine a été créée dans l’entrée. Pour délimiter ce nouvel espace, nous avons monté une cloison avec une verrière en partie haute et des rangements en partie basse.
La cuisine s’ouvre désormais sur la salle à manger : ses tons clairs s’accordent parfaitement avec la grande pièce de vie. On y trouve également un bureau sur mesure, idéal pour le télétravail.
Dans la chambre parentale, l’espace a été optimisé au maximum : on adore le grand dressing sur mesure qui prend place autour du cadre de porte !
Résultat : un appartement harmonieux et optimisé pour toute la famille.
La couleur blanche et le bois prédominent pour apporter à la fois de la lumière et de la chaleur.
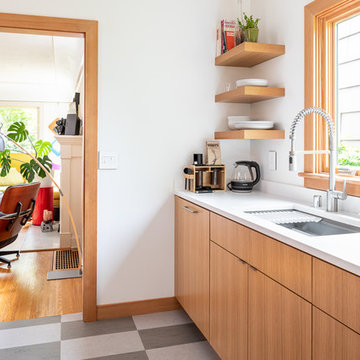
Cindy Apple
Inspiration for a small modern kitchen in Seattle with an undermount sink, flat-panel cabinets, light wood cabinets, quartz benchtops, white splashback, ceramic splashback, stainless steel appliances, linoleum floors, with island, multi-coloured floor and white benchtop.
Inspiration for a small modern kitchen in Seattle with an undermount sink, flat-panel cabinets, light wood cabinets, quartz benchtops, white splashback, ceramic splashback, stainless steel appliances, linoleum floors, with island, multi-coloured floor and white benchtop.
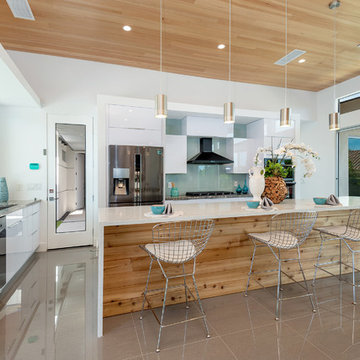
Inspiration for a midcentury l-shaped kitchen in Other with flat-panel cabinets, white cabinets, blue splashback, glass sheet splashback, stainless steel appliances, with island, multi-coloured floor and white benchtop.
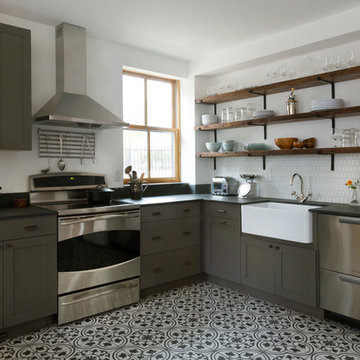
Courtney Apple
This is an example of a mid-sized eclectic l-shaped eat-in kitchen in Philadelphia with a farmhouse sink, flat-panel cabinets, grey cabinets, white splashback, ceramic splashback, stainless steel appliances, porcelain floors, no island and multi-coloured floor.
This is an example of a mid-sized eclectic l-shaped eat-in kitchen in Philadelphia with a farmhouse sink, flat-panel cabinets, grey cabinets, white splashback, ceramic splashback, stainless steel appliances, porcelain floors, no island and multi-coloured floor.
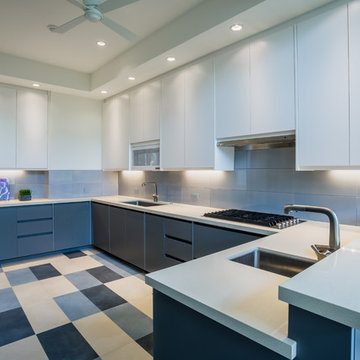
Inspiration for a large contemporary u-shaped separate kitchen in Hawaii with an undermount sink, flat-panel cabinets, white cabinets, quartz benchtops, grey splashback, porcelain splashback, porcelain floors, a peninsula and multi-coloured floor.
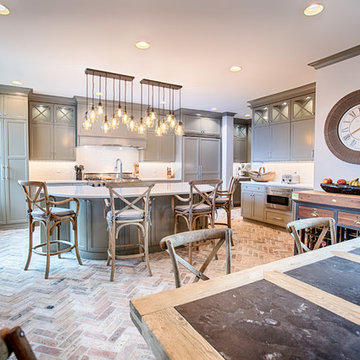
Photography by Holloway Productions.
This is an example of a large transitional l-shaped eat-in kitchen in Birmingham with a farmhouse sink, flat-panel cabinets, grey cabinets, quartzite benchtops, grey splashback, subway tile splashback, stainless steel appliances, brick floors, with island and multi-coloured floor.
This is an example of a large transitional l-shaped eat-in kitchen in Birmingham with a farmhouse sink, flat-panel cabinets, grey cabinets, quartzite benchtops, grey splashback, subway tile splashback, stainless steel appliances, brick floors, with island and multi-coloured floor.
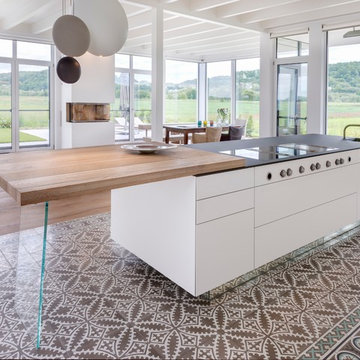
Inspiration for a contemporary eat-in kitchen in Frankfurt with flat-panel cabinets, white cabinets, with island, a single-bowl sink and multi-coloured floor.

Small midcentury u-shaped eat-in kitchen in Miami with an undermount sink, flat-panel cabinets, medium wood cabinets, quartz benchtops, multi-coloured splashback, porcelain splashback, stainless steel appliances, terrazzo floors, a peninsula, multi-coloured floor and white benchtop.

This is an example of a large modern l-shaped open plan kitchen in Sydney with a double-bowl sink, flat-panel cabinets, white cabinets, quartz benchtops, white splashback, porcelain splashback, stainless steel appliances, light hardwood floors, with island, multi-coloured floor, white benchtop and coffered.
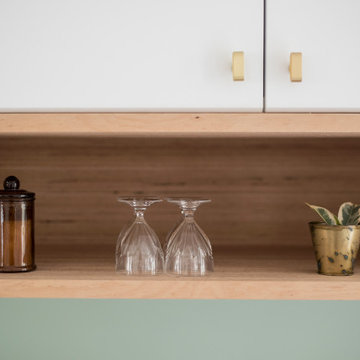
Large single-wall open plan kitchen in Paris with a double-bowl sink, flat-panel cabinets, white cabinets, wood benchtops, green splashback, cement tiles, no island and multi-coloured floor.
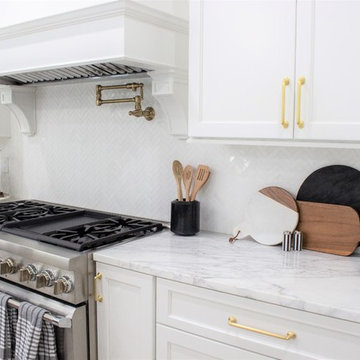
Cabinetry by The Cabinet Shoppe Jacksonville FL www.kitchencabinetsjacksonville.com
Photo of an expansive transitional eat-in kitchen in Jacksonville with a farmhouse sink, flat-panel cabinets, white cabinets, quartzite benchtops, white splashback, ceramic splashback, with island, multi-coloured floor and white benchtop.
Photo of an expansive transitional eat-in kitchen in Jacksonville with a farmhouse sink, flat-panel cabinets, white cabinets, quartzite benchtops, white splashback, ceramic splashback, with island, multi-coloured floor and white benchtop.
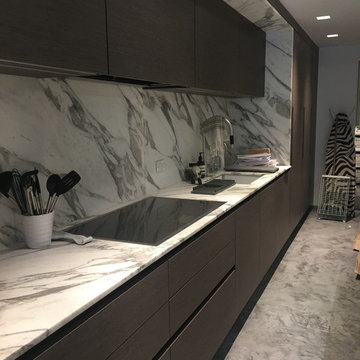
Imported Italian kitchen cabinets and marble surround and custom cement flooring
Photo of a large modern single-wall kitchen in New York with an undermount sink, flat-panel cabinets, brown cabinets, marble benchtops, multi-coloured splashback, marble splashback, panelled appliances, multi-coloured floor and multi-coloured benchtop.
Photo of a large modern single-wall kitchen in New York with an undermount sink, flat-panel cabinets, brown cabinets, marble benchtops, multi-coloured splashback, marble splashback, panelled appliances, multi-coloured floor and multi-coloured benchtop.
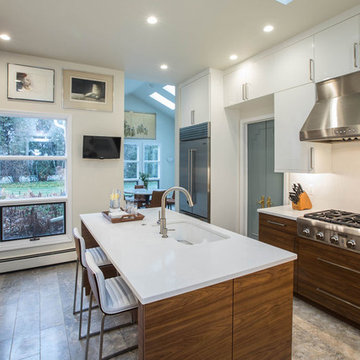
When we started this project, opening up the kitchen to the surrounding space was not an option. Instead, the 10-foot ceilings gave us an opportunity to create a glamorous room with all of the amenities of an open floor plan.
The beautiful sunny breakfast nook and adjacent formal dining offer plenty of seats for family and guests in this modern home. Our clients, none the less, love to sit at their new island for breakfast, keeping each other company while cooking, reading a new recipe or simply taking a well-deserved coffee break. The gorgeous custom cabinetry is a combination of horizontal grain walnut base and tall cabinets with glossy white upper cabinets that create an open feeling all the way up the walls. Caesarstone countertops and backsplash join together for a nearly seamless transition. The Subzero and Thermador appliances match the quality of the home and the cooks themselves! Finally, the heated natural limestone floors keep this room welcoming all year long. Alicia Gbur Photography
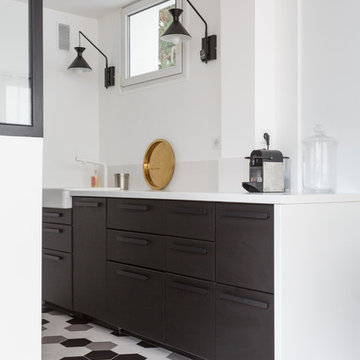
Stéphane VAsco
This is an example of a small contemporary galley open plan kitchen in Paris with a farmhouse sink, flat-panel cabinets, multi-coloured floor, white benchtop, black cabinets, quartzite benchtops, white splashback, stone slab splashback, black appliances, ceramic floors and no island.
This is an example of a small contemporary galley open plan kitchen in Paris with a farmhouse sink, flat-panel cabinets, multi-coloured floor, white benchtop, black cabinets, quartzite benchtops, white splashback, stone slab splashback, black appliances, ceramic floors and no island.
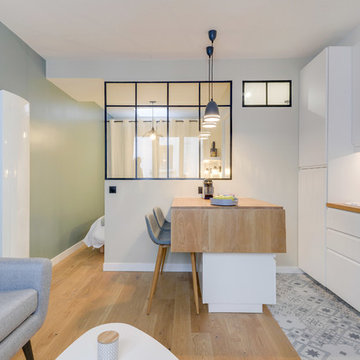
Scandinavian open plan kitchen in Other with a drop-in sink, flat-panel cabinets, white cabinets, wood benchtops, white splashback, subway tile splashback, a peninsula and multi-coloured floor.
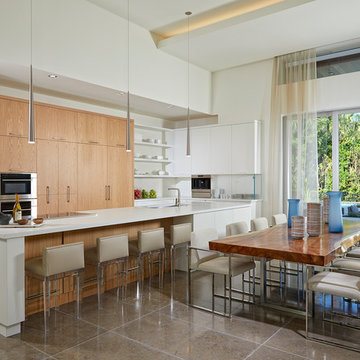
the decorators unlimited, Daniel Newcomb photography
Photo of a large modern u-shaped eat-in kitchen in Miami with an undermount sink, flat-panel cabinets, light wood cabinets, quartz benchtops, white splashback, stone slab splashback, stainless steel appliances, porcelain floors, with island, multi-coloured floor and white benchtop.
Photo of a large modern u-shaped eat-in kitchen in Miami with an undermount sink, flat-panel cabinets, light wood cabinets, quartz benchtops, white splashback, stone slab splashback, stainless steel appliances, porcelain floors, with island, multi-coloured floor and white benchtop.
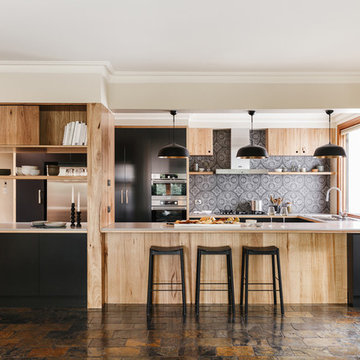
Jonathan VDK
Photo of a large modern u-shaped open plan kitchen in Adelaide with flat-panel cabinets, medium wood cabinets, solid surface benchtops, grey splashback, ceramic splashback, stainless steel appliances, slate floors, with island and multi-coloured floor.
Photo of a large modern u-shaped open plan kitchen in Adelaide with flat-panel cabinets, medium wood cabinets, solid surface benchtops, grey splashback, ceramic splashback, stainless steel appliances, slate floors, with island and multi-coloured floor.
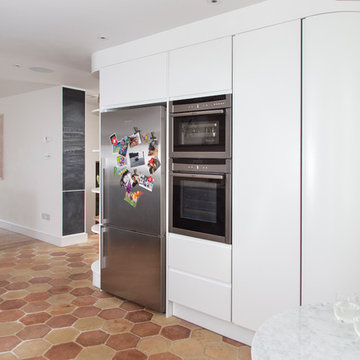
This open-plan basement kitchen feels bright and inviting with a nice free to the generous amount of natural light flooding the space and the curved shelving units that aesthetically leads you from one space to another. A white Corian work top wraps around grey silk finished lacquered draws creating a contemporary feel and storage has been concealed to achieve a smart look.
David Giles
Kitchen with Flat-panel Cabinets and Multi-Coloured Floor Design Ideas
7