Kitchen with Flat-panel Cabinets and Multi-Coloured Splashback Design Ideas
Refine by:
Budget
Sort by:Popular Today
41 - 60 of 23,170 photos
Item 1 of 3
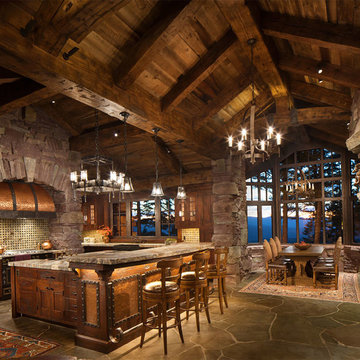
Located in Whitefish, Montana near one of our nation’s most beautiful national parks, Glacier National Park, Great Northern Lodge was designed and constructed with a grandeur and timelessness that is rarely found in much of today’s fast paced construction practices. Influenced by the solid stacked masonry constructed for Sperry Chalet in Glacier National Park, Great Northern Lodge uniquely exemplifies Parkitecture style masonry. The owner had made a commitment to quality at the onset of the project and was adamant about designating stone as the most dominant material. The criteria for the stone selection was to be an indigenous stone that replicated the unique, maroon colored Sperry Chalet stone accompanied by a masculine scale. Great Northern Lodge incorporates centuries of gained knowledge on masonry construction with modern design and construction capabilities and will stand as one of northern Montana’s most distinguished structures for centuries to come.
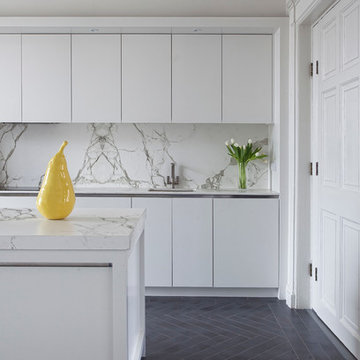
Original features of this home are complemented by the simple, clean lines of this handle-less Georgian kitchen. The calm palette is accentuated by punches of the bright yellow accessories. The unique pattern of the full splash-back creates an interesting feature to contrast our design energy.
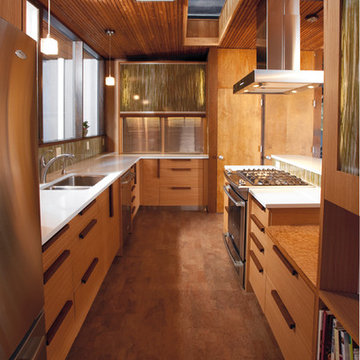
Mid-Century modern kitchen remodel.
Inspiration for a large midcentury galley separate kitchen in Other with an undermount sink, quartz benchtops, cork floors, flat-panel cabinets, light wood cabinets, multi-coloured splashback, matchstick tile splashback, stainless steel appliances and a peninsula.
Inspiration for a large midcentury galley separate kitchen in Other with an undermount sink, quartz benchtops, cork floors, flat-panel cabinets, light wood cabinets, multi-coloured splashback, matchstick tile splashback, stainless steel appliances and a peninsula.
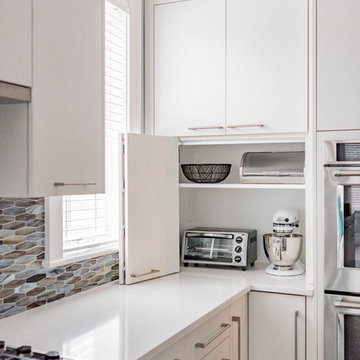
Sleek white faux wood contemporary kitchen with multi level/ two color island. Flush pantry /refrigerator wall. True kosher kitchen featuring two cook tops, four ovens, two sinks and two dishwashers.
f8images by Craig Kozun-Young
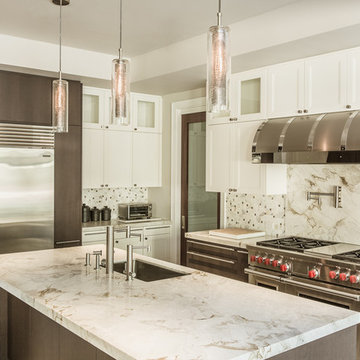
A capsule of solid clear glass preserves it's inner core comprised of a delicate tube of drizzled blown glass with bouncing flecks of warm, amber light with our Nava blown glass pendant lights.
Photo Credit: Sean Litchfield Photography
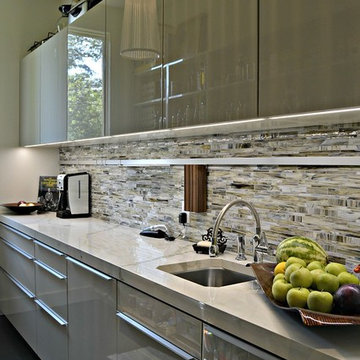
Butler's Pantry
Builder: Stone Acorn / Designer: Cheryl Carpenter w/ Poggenpohl
Photo by: Samantha Garrido
Design ideas for a large transitional u-shaped kitchen pantry in Houston with an undermount sink, flat-panel cabinets, panelled appliances, dark hardwood floors, with island, quartz benchtops, multi-coloured splashback and mosaic tile splashback.
Design ideas for a large transitional u-shaped kitchen pantry in Houston with an undermount sink, flat-panel cabinets, panelled appliances, dark hardwood floors, with island, quartz benchtops, multi-coloured splashback and mosaic tile splashback.
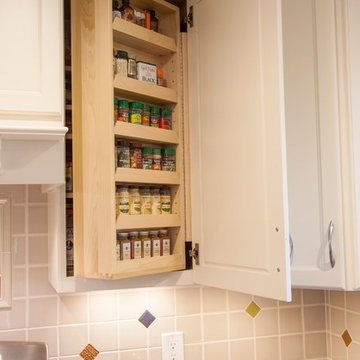
The custom cabinets include many modern conveniences, including soft close drawers and doors. R.B. Schwarz installed many pull-outs. This cabinet features a swing-out spice rack which the homeowner loves.
Photo Credit: Jim Baron
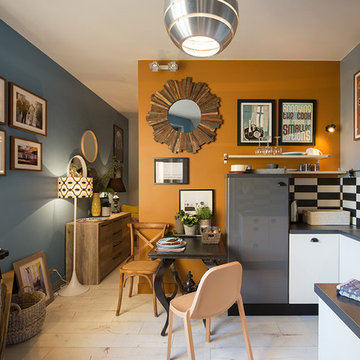
Дмитрий Цыренщиков
This is an example of a contemporary u-shaped separate kitchen in Saint Petersburg with a drop-in sink, flat-panel cabinets, white cabinets, multi-coloured splashback and no island.
This is an example of a contemporary u-shaped separate kitchen in Saint Petersburg with a drop-in sink, flat-panel cabinets, white cabinets, multi-coloured splashback and no island.
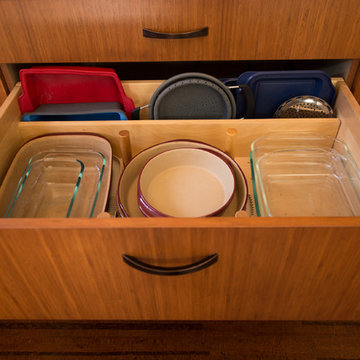
A Gilmans Kitchens and Baths - Design Build Project (REMMIES Award Winning Kitchen)
The original kitchen lacked counter space and seating for the homeowners and their family and friends. It was important for the homeowners to utilize every inch of usable space for storage, function and entertaining, so many organizational inserts were used in the kitchen design. Bamboo cabinets, cork flooring and neolith countertops were used in the design.
Storage Solutions include a spice pull-out, towel pull-out, pantry pull outs and lemans corner cabinets. Bifold lift up cabinets were also used for convenience. Special organizational inserts were used in the Pantry cabinets for maximum organization.
Check out more kitchens by Gilmans Kitchens and Baths!
http://www.gkandb.com/
DESIGNER: JANIS MANACSA
PHOTOGRAPHER: TREVE JOHNSON
CABINETS: DEWILS CABINETRY
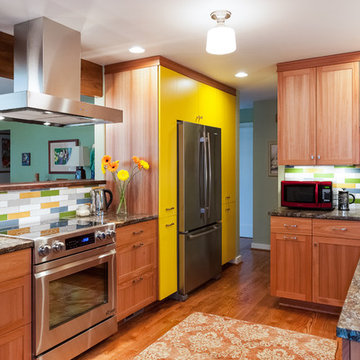
A kitchen made to display recipe books, flowers and brightly colored vegetables. We took the sunny, eclectic nature of our client and ran with it, using Lyptus cabinets, rich red oak floors, Copper Meteorite Satin granite countertops, and splashes of color throughout.
Photos by Aaron Ziltener
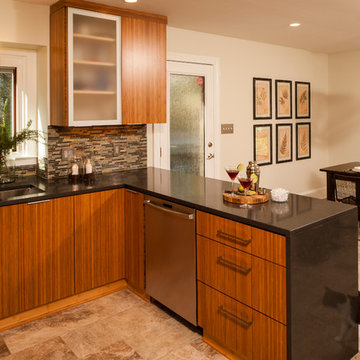
It is all in the details! I worked hard with Heidi Fusik Interiors and the homeowner to make the most of this small space. Behind these beautiful 3 ply bamboo doors there is a space for everything including trash and recycling, spices, cutting boards and sheet pans, pots, pans, plates and even the cat food!
The simplicity and clean lines of this kitchen make this small space feel spacious and the subtle details make it feel rich!
Photos by Steven Whitsitt
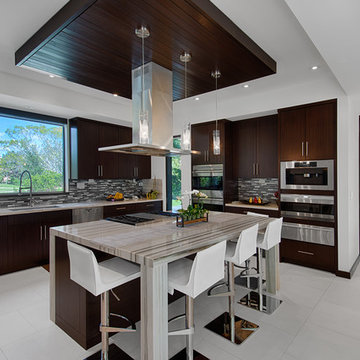
Design ideas for a contemporary u-shaped open plan kitchen in Miami with porcelain floors, with island, flat-panel cabinets, dark wood cabinets, multi-coloured splashback, stainless steel appliances and an undermount sink.
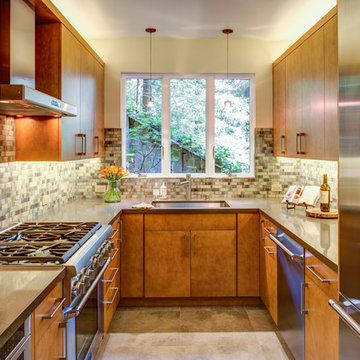
Contemporary u-shaped kitchen in San Francisco with an undermount sink, flat-panel cabinets, medium wood cabinets, multi-coloured splashback, stainless steel appliances and no island.
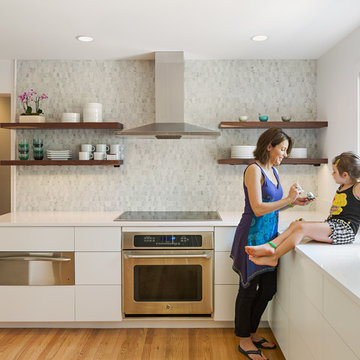
GC: Osborne Construction
Architect: C2 Architecture
Design: Kole Made.
Custom Woodwork + Cabinetry: Loubier Design.
http://www.kolemade.com/ http://www.c2-architecture.com/ http://kirk-loubier.squarespace.com/
Photo Credit: http://www.samoberter.com/
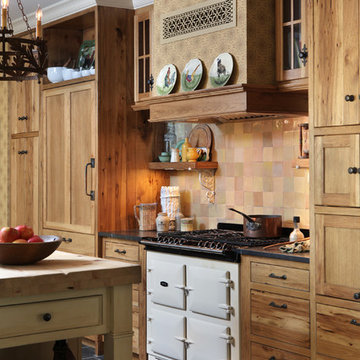
Inspiration for a country u-shaped eat-in kitchen in Grand Rapids with a farmhouse sink, flat-panel cabinets, distressed cabinets, soapstone benchtops, multi-coloured splashback, terra-cotta splashback, panelled appliances, slate floors and a peninsula.
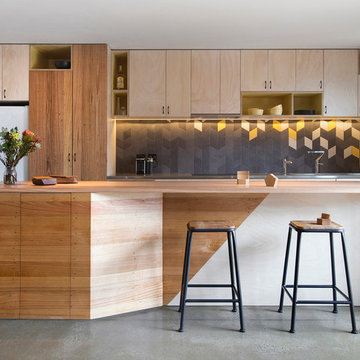
A sculpted island bench of Tasmanian Oak timber defines the kitchen. Geometric tiles and limed ply with translucent lemon accents, enhance the recycled Tasmanian oak joinery.
Photographer: Andrew Wuttke
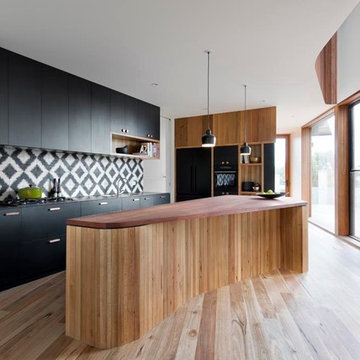
Bluff House kitchen.
Photography: Auhaus Architecture
Inspiration for a mid-sized contemporary kitchen in Melbourne with flat-panel cabinets, black cabinets, wood benchtops, multi-coloured splashback, cement tile splashback, black appliances, medium hardwood floors and with island.
Inspiration for a mid-sized contemporary kitchen in Melbourne with flat-panel cabinets, black cabinets, wood benchtops, multi-coloured splashback, cement tile splashback, black appliances, medium hardwood floors and with island.
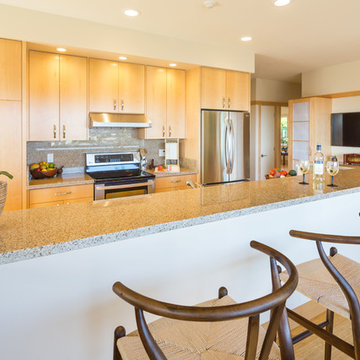
Brad Peebles
Photo of a small asian galley eat-in kitchen in Hawaii with a double-bowl sink, flat-panel cabinets, light wood cabinets, granite benchtops, multi-coloured splashback, stainless steel appliances, bamboo floors and with island.
Photo of a small asian galley eat-in kitchen in Hawaii with a double-bowl sink, flat-panel cabinets, light wood cabinets, granite benchtops, multi-coloured splashback, stainless steel appliances, bamboo floors and with island.
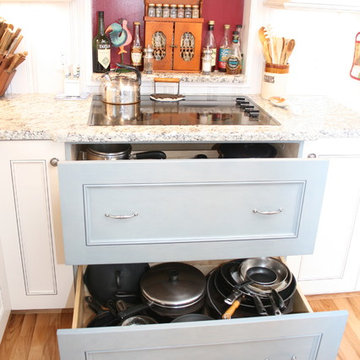
This is an example of a mid-sized country u-shaped kitchen pantry in Raleigh with flat-panel cabinets, blue cabinets, granite benchtops, with island, light hardwood floors, multi-coloured splashback and a double-bowl sink.
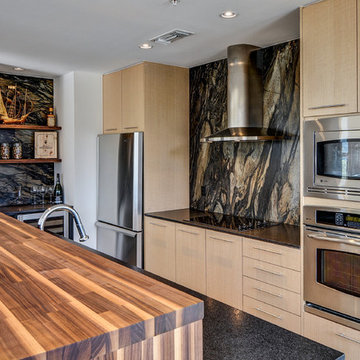
Mid-sized contemporary u-shaped kitchen in Dallas with flat-panel cabinets, light wood cabinets, multi-coloured splashback and stainless steel appliances.
Kitchen with Flat-panel Cabinets and Multi-Coloured Splashback Design Ideas
3