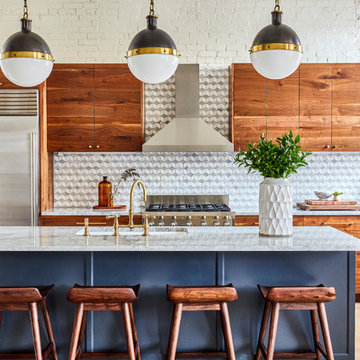Kitchen with Flat-panel Cabinets and Open Cabinets Design Ideas
Refine by:
Budget
Sort by:Popular Today
201 - 220 of 387,383 photos
Item 1 of 3
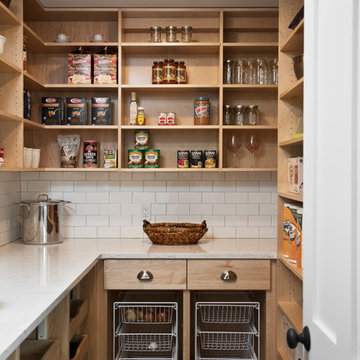
Design ideas for a mid-sized country u-shaped kitchen pantry in New York with flat-panel cabinets, medium wood cabinets, white splashback, subway tile splashback, dark hardwood floors, no island, brown floor and white benchtop.
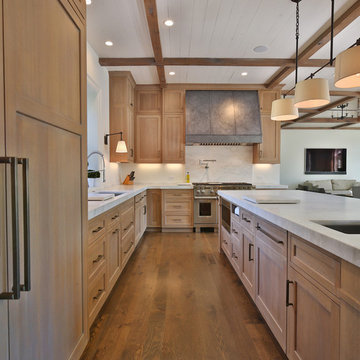
Design ideas for a large transitional l-shaped open plan kitchen in Columbus with an undermount sink, flat-panel cabinets, light wood cabinets, marble benchtops, white splashback, marble splashback, panelled appliances, dark hardwood floors, with island and white benchtop.
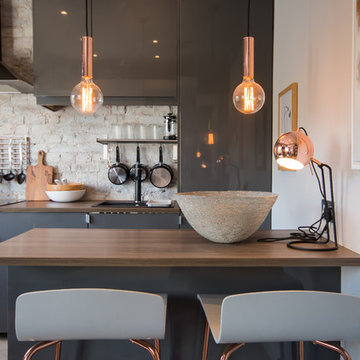
Philip Raymond
This is an example of a small contemporary kitchen in London with flat-panel cabinets, grey cabinets, brick splashback, a peninsula, brown benchtop, a drop-in sink, wood benchtops and black appliances.
This is an example of a small contemporary kitchen in London with flat-panel cabinets, grey cabinets, brick splashback, a peninsula, brown benchtop, a drop-in sink, wood benchtops and black appliances.
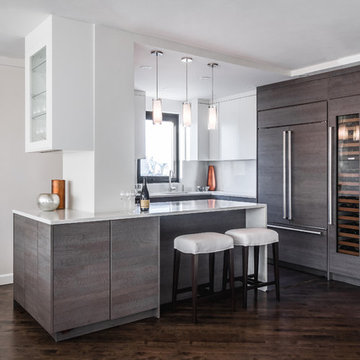
This is an example of a mid-sized contemporary l-shaped kitchen in New York with flat-panel cabinets, dark wood cabinets, white splashback, panelled appliances, dark hardwood floors, with island, brown floor, white benchtop, an undermount sink, quartzite benchtops and stone slab splashback.
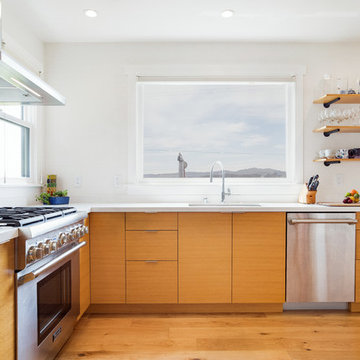
Photo of a mid-sized midcentury u-shaped open plan kitchen in San Francisco with an undermount sink, blue splashback, stainless steel appliances, no island, brown floor, white benchtop, flat-panel cabinets, medium wood cabinets, ceramic splashback, medium hardwood floors and solid surface benchtops.
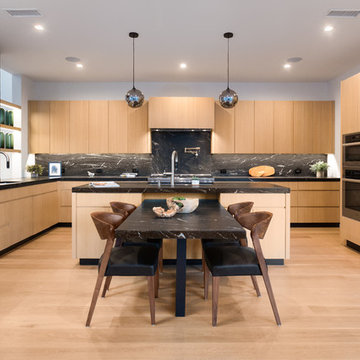
Large contemporary u-shaped open plan kitchen in Los Angeles with an undermount sink, flat-panel cabinets, light wood cabinets, marble benchtops, black splashback, stone slab splashback, stainless steel appliances, light hardwood floors, with island, beige floor and black benchtop.
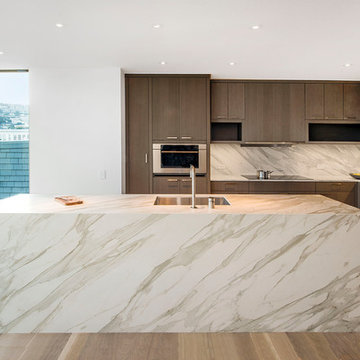
The back of the house was extended with an addition made of glass and steel. Alexander Jermyn Architecture, Robert Vente Photography.
Photo of a mid-sized contemporary l-shaped eat-in kitchen in San Francisco with an undermount sink, flat-panel cabinets, dark wood cabinets, stainless steel appliances, with island, white benchtop, marble benchtops, grey splashback, porcelain splashback, dark hardwood floors and brown floor.
Photo of a mid-sized contemporary l-shaped eat-in kitchen in San Francisco with an undermount sink, flat-panel cabinets, dark wood cabinets, stainless steel appliances, with island, white benchtop, marble benchtops, grey splashback, porcelain splashback, dark hardwood floors and brown floor.
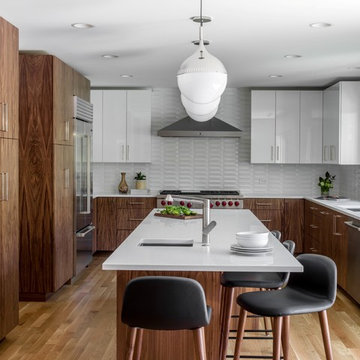
For more photos of this project, please visit our website at www.kristinpetro.com. For information, contact us at info@kristinpetro.com.
Photographer: Cynthia Lynn Photography
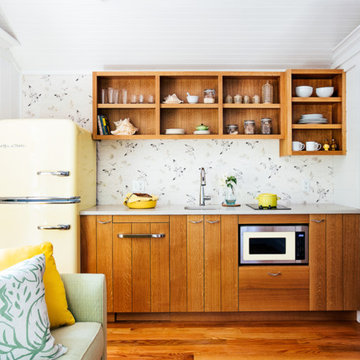
A tiny waterfront house in Kennebunkport, Maine.
Photos by James R. Salomon
Small beach style single-wall open plan kitchen in Portland Maine with an undermount sink, medium wood cabinets, coloured appliances, medium hardwood floors, white benchtop, open cabinets and no island.
Small beach style single-wall open plan kitchen in Portland Maine with an undermount sink, medium wood cabinets, coloured appliances, medium hardwood floors, white benchtop, open cabinets and no island.
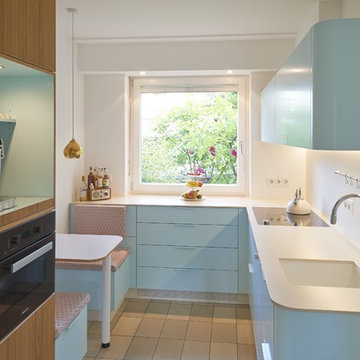
Bilder von Markus Nilling | www.nilling.eu
Small contemporary u-shaped separate kitchen in Cologne with an integrated sink, flat-panel cabinets, blue cabinets, white splashback, black appliances, no island, beige floor and white benchtop.
Small contemporary u-shaped separate kitchen in Cologne with an integrated sink, flat-panel cabinets, blue cabinets, white splashback, black appliances, no island, beige floor and white benchtop.
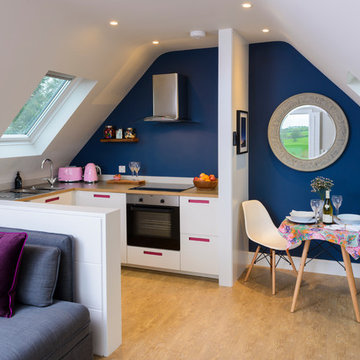
Photo of a contemporary l-shaped open plan kitchen in Other with flat-panel cabinets, white cabinets, wood benchtops, stainless steel appliances, medium hardwood floors, brown floor and brown benchtop.
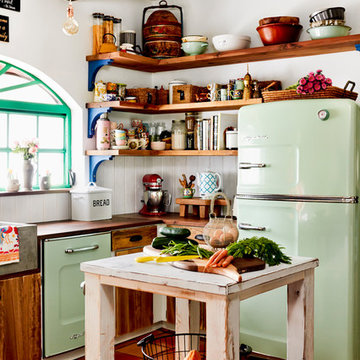
A Big Chill Retro refrigerator and dishwasher in mint green add cool color to the space.
Small country l-shaped kitchen in Miami with a farmhouse sink, open cabinets, medium wood cabinets, wood benchtops, white splashback, coloured appliances, terra-cotta floors, with island and orange floor.
Small country l-shaped kitchen in Miami with a farmhouse sink, open cabinets, medium wood cabinets, wood benchtops, white splashback, coloured appliances, terra-cotta floors, with island and orange floor.
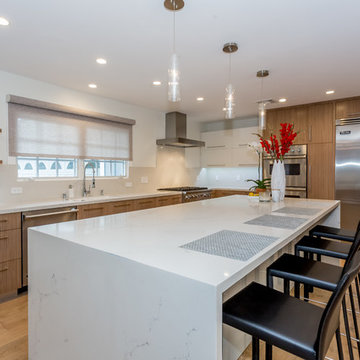
Photo of a large contemporary l-shaped open plan kitchen in San Francisco with an undermount sink, flat-panel cabinets, medium wood cabinets, marble benchtops, stainless steel appliances, light hardwood floors, with island and beige floor.
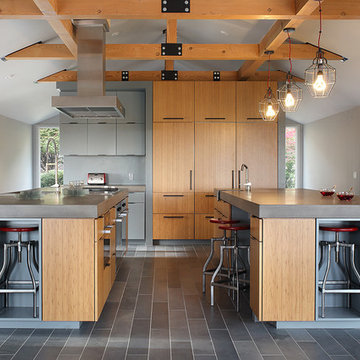
Image by Peter Rymwid Architectural Photography
Large contemporary kitchen in New York with an integrated sink, flat-panel cabinets, light wood cabinets, concrete benchtops, panelled appliances, cement tiles, multiple islands, grey floor and grey benchtop.
Large contemporary kitchen in New York with an integrated sink, flat-panel cabinets, light wood cabinets, concrete benchtops, panelled appliances, cement tiles, multiple islands, grey floor and grey benchtop.
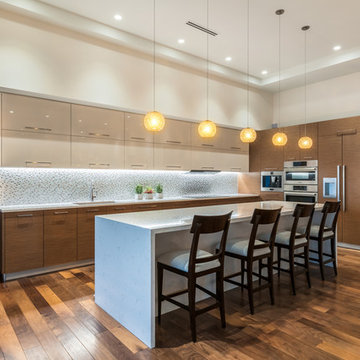
Photo of a large transitional l-shaped open plan kitchen in Tampa with an undermount sink, flat-panel cabinets, medium wood cabinets, quartz benchtops, multi-coloured splashback, mosaic tile splashback, stainless steel appliances, medium hardwood floors, with island and brown floor.
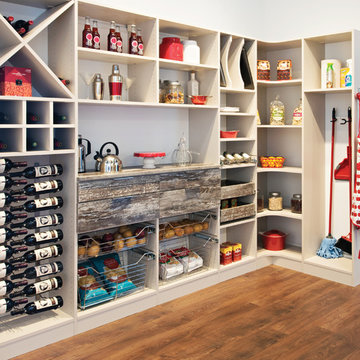
This pantry design shows how two different cabinetry colors work together to create and unique and beautiful space.
Custom Closets Sarasota County Manatee County Custom Storage Sarasota County Manatee County
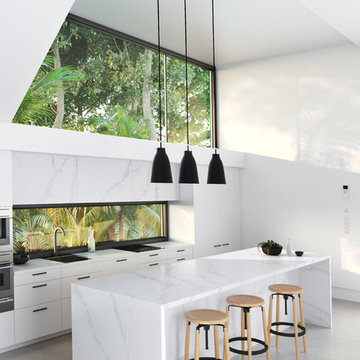
Dress your Home with Silestone® Eternal Collection & Williams Sonoma and get a $150 gift card: https://www.silestoneusa.com/silestone-eternal-williams-sonoma/
Eternal Calacatta Gold
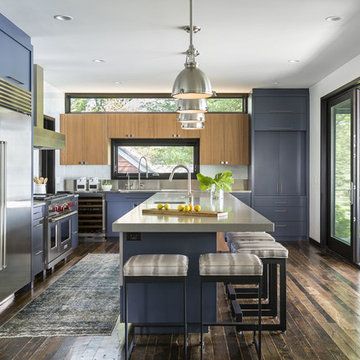
A screen porch off the kitchen serves as a natural extension of the interior of the home, allowing the family to take full advantage of Minnesota’s fleeting summer season. A large Marvin sliding door seamlessly connects inside and out, turning the porch into the family’s outdoor living room.
Given the extremely variable Minnesota climate, framing the lake views in energy efficient glass was a priority. Minnesota made Marvin windows and doors throughout the home allowed Rehkamp Larson to design a building envelope that delivers maximum amounts of glass and energy efficiency without compromising either.
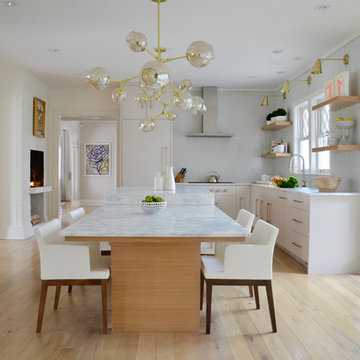
DENISE DAVIES
Mid-sized transitional l-shaped eat-in kitchen in New York with flat-panel cabinets, white cabinets, grey splashback, stainless steel appliances, light hardwood floors, with island, an undermount sink, marble benchtops, ceramic splashback and beige floor.
Mid-sized transitional l-shaped eat-in kitchen in New York with flat-panel cabinets, white cabinets, grey splashback, stainless steel appliances, light hardwood floors, with island, an undermount sink, marble benchtops, ceramic splashback and beige floor.
Kitchen with Flat-panel Cabinets and Open Cabinets Design Ideas
11
