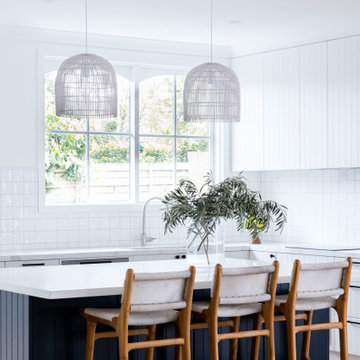Kitchen with Flat-panel Cabinets and Open Cabinets Design Ideas
Refine by:
Budget
Sort by:Popular Today
61 - 80 of 387,379 photos
Item 1 of 3

Inspiration for a contemporary l-shaped kitchen in Melbourne with an undermount sink, flat-panel cabinets, white cabinets, panelled appliances, medium hardwood floors, with island, brown floor and white benchtop.

Photo of a contemporary galley open plan kitchen with a drop-in sink, flat-panel cabinets, white cabinets, quartz benchtops, multi-coloured splashback, panelled appliances, with island, beige floor and white benchtop.

Blue-green and white kitchen with timber details. recessed pull handles and kickers in contrasting colours.
Design ideas for a mid-sized contemporary u-shaped open plan kitchen in Melbourne with an undermount sink, flat-panel cabinets, blue cabinets, solid surface benchtops, grey splashback, ceramic splashback, black appliances, medium hardwood floors, with island, beige floor and white benchtop.
Design ideas for a mid-sized contemporary u-shaped open plan kitchen in Melbourne with an undermount sink, flat-panel cabinets, blue cabinets, solid surface benchtops, grey splashback, ceramic splashback, black appliances, medium hardwood floors, with island, beige floor and white benchtop.

Large contemporary l-shaped open plan kitchen in Newcastle - Maitland with an undermount sink, flat-panel cabinets, white cabinets, grey splashback, mosaic tile splashback, stainless steel appliances, with island and white benchtop.

Photo of a contemporary galley kitchen in Melbourne with an undermount sink, flat-panel cabinets, black cabinets, panelled appliances, dark hardwood floors, with island, brown floor and grey benchtop.

This is an example of a contemporary galley kitchen in Sunshine Coast with a drop-in sink, flat-panel cabinets, grey cabinets, mirror splashback, with island, grey floor and grey benchtop.

Inspiration for a contemporary u-shaped separate kitchen in Other with flat-panel cabinets, white cabinets, wood benchtops, panelled appliances, medium hardwood floors, with island, brown floor and brown benchtop.

Design ideas for a contemporary separate kitchen in Geelong with a double-bowl sink, flat-panel cabinets, white cabinets, quartz benchtops, grey splashback, stainless steel appliances, medium hardwood floors, with island, brown floor and white benchtop.

This is an example of a contemporary l-shaped kitchen in Sydney with turquoise cabinets, quartz benchtops, engineered quartz splashback, with island, white benchtop, a drop-in sink, flat-panel cabinets, white splashback, light hardwood floors and beige floor.

Inspiration for a mid-sized modern eat-in kitchen in Melbourne with an undermount sink, flat-panel cabinets, green cabinets, ceramic splashback, stainless steel appliances, porcelain floors, grey floor, grey benchtop and vaulted.

Contemporary open plan spacious mixed surfaces kitchen with black steel island bench framing, feature window, feature shelving above window, contrast blue overheads and warm wood tones.

This is an example of a mid-sized industrial galley eat-in kitchen in Perth with a drop-in sink, flat-panel cabinets, black cabinets, stainless steel benchtops, grey splashback, black appliances, concrete floors, with island, grey floor and grey benchtop.

Using all available space for storage is key, allowing the design not only to look stunning, but also functional.
Photo of a mid-sized contemporary u-shaped open plan kitchen in Melbourne with flat-panel cabinets, black cabinets, quartz benchtops, orange splashback, glass sheet splashback, black appliances and black benchtop.
Photo of a mid-sized contemporary u-shaped open plan kitchen in Melbourne with flat-panel cabinets, black cabinets, quartz benchtops, orange splashback, glass sheet splashback, black appliances and black benchtop.

Photo of a mid-sized beach style l-shaped eat-in kitchen in Sydney with white cabinets, marble benchtops, grey splashback, marble splashback, ceramic floors, beige floor, grey benchtop, flat-panel cabinets and a peninsula.

Open kitchen, dining, living
Inspiration for a large contemporary galley open plan kitchen in Gold Coast - Tweed with an undermount sink, flat-panel cabinets, white cabinets, quartz benchtops, mirror splashback, stainless steel appliances, porcelain floors, with island, multi-coloured floor and white benchtop.
Inspiration for a large contemporary galley open plan kitchen in Gold Coast - Tweed with an undermount sink, flat-panel cabinets, white cabinets, quartz benchtops, mirror splashback, stainless steel appliances, porcelain floors, with island, multi-coloured floor and white benchtop.

A light and bright open kitchen and dining.
Design ideas for a contemporary galley eat-in kitchen in Sydney with an undermount sink, flat-panel cabinets, white cabinets, stainless steel appliances, medium hardwood floors, a peninsula, brown floor and white benchtop.
Design ideas for a contemporary galley eat-in kitchen in Sydney with an undermount sink, flat-panel cabinets, white cabinets, stainless steel appliances, medium hardwood floors, a peninsula, brown floor and white benchtop.

Modern l-shaped kitchen in Melbourne with flat-panel cabinets, light wood cabinets, pink splashback, black appliances, with island, white benchtop, an undermount sink, light hardwood floors and beige floor.

Photo of a mid-sized modern l-shaped kitchen pantry in Melbourne with an undermount sink, flat-panel cabinets, white cabinets, granite benchtops, blue splashback, stone slab splashback, black appliances, concrete floors, with island, grey floor and blue benchtop.

Mid-century meets modern – this project demonstrates the potential of a heritage renovation that builds upon the past. The major renovations and extension encourage a strong relationship between the landscape, as part of daily life, and cater to a large family passionate about their neighbourhood and entertaining.

Photo of a large contemporary u-shaped kitchen in Sydney with a double-bowl sink, flat-panel cabinets, dark wood cabinets, marble benchtops, glass sheet splashback, panelled appliances, medium hardwood floors, with island, brown floor, grey benchtop and exposed beam.
Kitchen with Flat-panel Cabinets and Open Cabinets Design Ideas
4