Kitchen with Flat-panel Cabinets and Orange Cabinets Design Ideas
Refine by:
Budget
Sort by:Popular Today
41 - 60 of 552 photos
Item 1 of 3
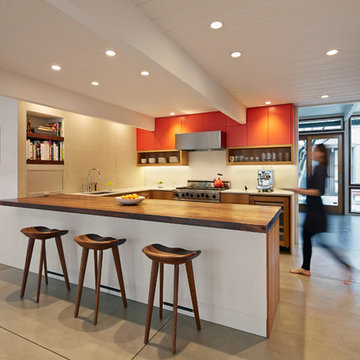
bruce damonte
Design ideas for a midcentury u-shaped kitchen in San Francisco with flat-panel cabinets, orange cabinets, wood benchtops, stainless steel appliances and concrete floors.
Design ideas for a midcentury u-shaped kitchen in San Francisco with flat-panel cabinets, orange cabinets, wood benchtops, stainless steel appliances and concrete floors.
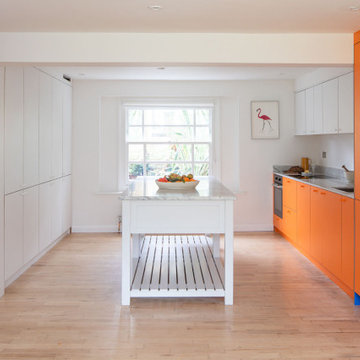
Bright, bold, and wonderful – the Orange Kitchen is a first glance at our Honest range, using our Cotham flat panel door to create a colourful contemporary kitchen.
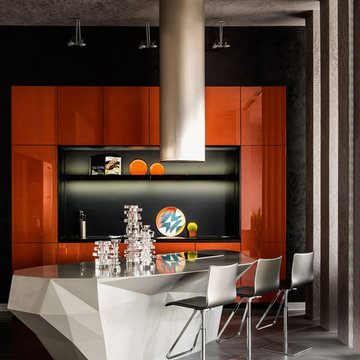
Inspiration for a contemporary single-wall kitchen in Moscow with flat-panel cabinets, orange cabinets and with island.
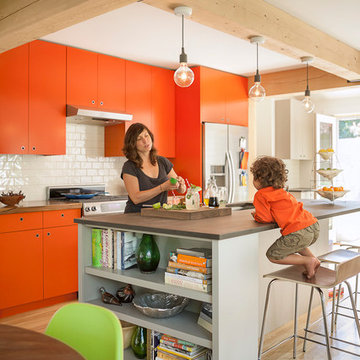
The kitchen and dining area fulfills the owners' desire for an airy, open plan, while the materials exemplify the firm's ability to blend the traditional (natural wood posts and beams) with the modern (colorful, low-maintenance kitchen cabinets
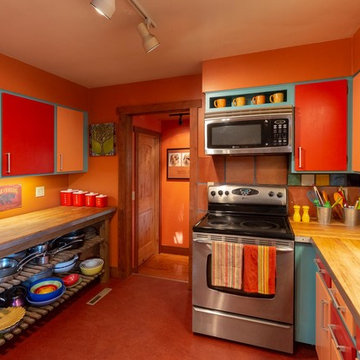
Photo by Pam Voth Photography
This is an example of a kitchen in Other with a drop-in sink, flat-panel cabinets, orange cabinets, wood benchtops, multi-coloured splashback, terra-cotta splashback, stainless steel appliances, linoleum floors, red floor and brown benchtop.
This is an example of a kitchen in Other with a drop-in sink, flat-panel cabinets, orange cabinets, wood benchtops, multi-coloured splashback, terra-cotta splashback, stainless steel appliances, linoleum floors, red floor and brown benchtop.
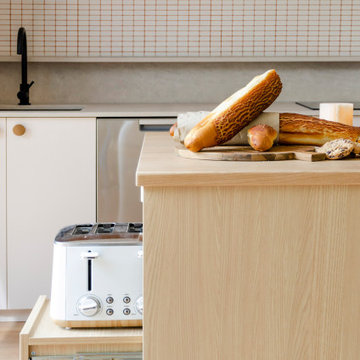
Mid-sized modern galley eat-in kitchen in Melbourne with an undermount sink, flat-panel cabinets, orange cabinets, wood benchtops, white splashback, mosaic tile splashback, stainless steel appliances, laminate floors, with island, yellow floor and yellow benchtop.
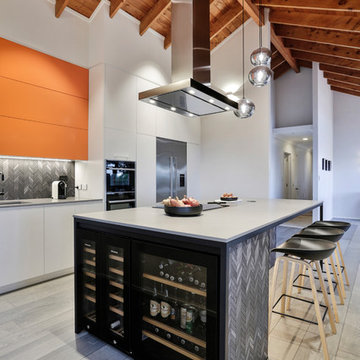
Designed by Natalie Du Bois of Du Bois Design
Photo taken by Jamie Cobel
Inspiration for a mid-sized modern galley eat-in kitchen in Auckland with a single-bowl sink, flat-panel cabinets, orange cabinets, quartz benchtops, black splashback, porcelain splashback, black appliances, painted wood floors, with island, grey floor and grey benchtop.
Inspiration for a mid-sized modern galley eat-in kitchen in Auckland with a single-bowl sink, flat-panel cabinets, orange cabinets, quartz benchtops, black splashback, porcelain splashback, black appliances, painted wood floors, with island, grey floor and grey benchtop.
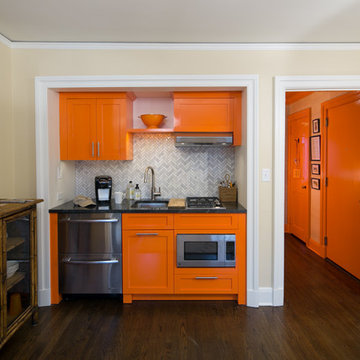
This apartment, in the heart of Princeton, is exactly what every Princeton University fan dreams of having! The Princeton orange is bright and cheery.
Photo credits; Bryhn Design/Build
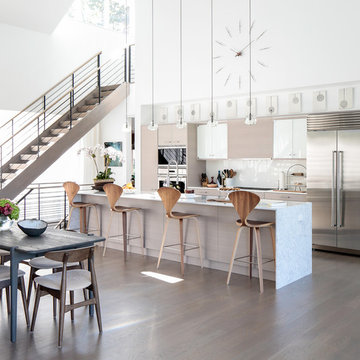
Modern luxury meets warm farmhouse in this Southampton home! Scandinavian inspired furnishings and light fixtures create a clean and tailored look, while the natural materials found in accent walls, casegoods, the staircase, and home decor hone in on a homey feel. An open-concept interior that proves less can be more is how we’d explain this interior. By accentuating the “negative space,” we’ve allowed the carefully chosen furnishings and artwork to steal the show, while the crisp whites and abundance of natural light create a rejuvenated and refreshed interior.
This sprawling 5,000 square foot home includes a salon, ballet room, two media rooms, a conference room, multifunctional study, and, lastly, a guest house (which is a mini version of the main house).
Project Location: Southamptons. Project designed by interior design firm, Betty Wasserman Art & Interiors. From their Chelsea base, they serve clients in Manhattan and throughout New York City, as well as across the tri-state area and in The Hamptons.
For more about Betty Wasserman, click here: https://www.bettywasserman.com/
To learn more about this project, click here: https://www.bettywasserman.com/spaces/southampton-modern-farmhouse/
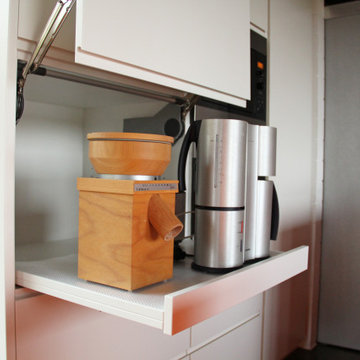
Photo of a mid-sized contemporary u-shaped open plan kitchen in Munich with an undermount sink, flat-panel cabinets, orange cabinets, solid surface benchtops, black appliances, grey floor and orange benchtop.
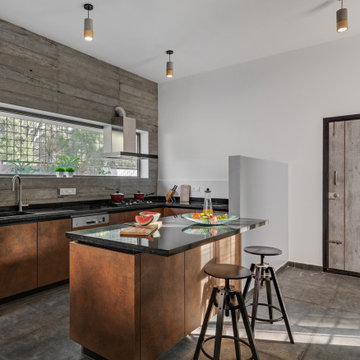
Photo of a mid-sized contemporary u-shaped kitchen in Bengaluru with a drop-in sink, flat-panel cabinets, orange cabinets, grey splashback, a peninsula, grey floor and black benchtop.
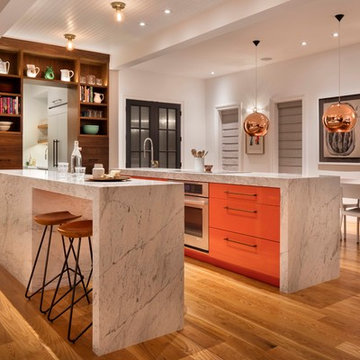
Inspiration for a contemporary galley eat-in kitchen in Denver with an undermount sink, flat-panel cabinets, orange cabinets, stainless steel appliances, medium hardwood floors, multiple islands, brown floor and white benchtop.
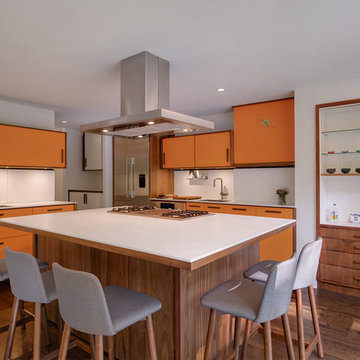
Photography: Michael Biondo
This is an example of a mid-sized midcentury u-shaped open plan kitchen in New York with an undermount sink, flat-panel cabinets, orange cabinets, white splashback, stainless steel appliances, dark hardwood floors, with island and quartz benchtops.
This is an example of a mid-sized midcentury u-shaped open plan kitchen in New York with an undermount sink, flat-panel cabinets, orange cabinets, white splashback, stainless steel appliances, dark hardwood floors, with island and quartz benchtops.
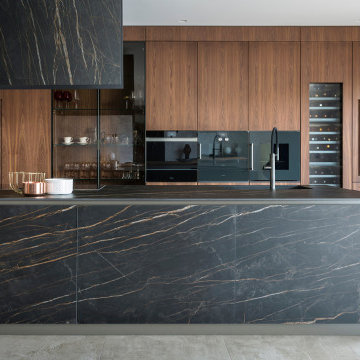
Classic Beauty of rick golden brown veins on a dark background. I Naturali is made by the Italian factory Laminam. This beautiful porcelain slab looks exactly like real marble but without the maintenance.
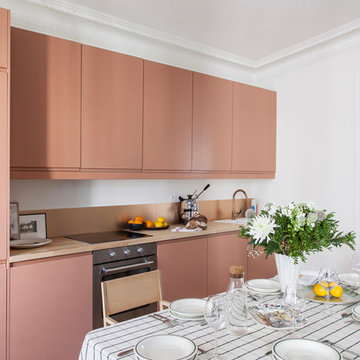
Bertrand Fompeyrine Photographe
Contemporary single-wall eat-in kitchen in Paris with a drop-in sink, flat-panel cabinets, orange cabinets, wood benchtops, stainless steel appliances, no island and beige benchtop.
Contemporary single-wall eat-in kitchen in Paris with a drop-in sink, flat-panel cabinets, orange cabinets, wood benchtops, stainless steel appliances, no island and beige benchtop.
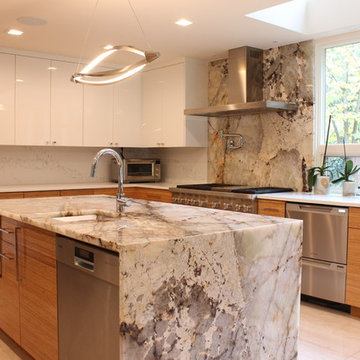
Liliya Sidlinskaya
Photo of a large modern u-shaped kitchen pantry in Seattle with an undermount sink, flat-panel cabinets, orange cabinets, granite benchtops, white splashback, stainless steel appliances, porcelain floors, with island, white floor and beige benchtop.
Photo of a large modern u-shaped kitchen pantry in Seattle with an undermount sink, flat-panel cabinets, orange cabinets, granite benchtops, white splashback, stainless steel appliances, porcelain floors, with island, white floor and beige benchtop.
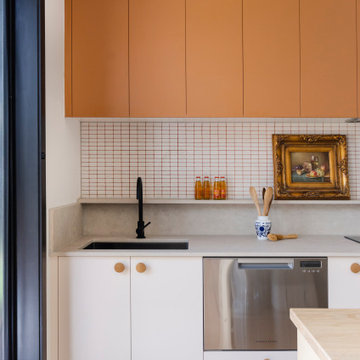
This is an example of a mid-sized eclectic galley eat-in kitchen in Melbourne with an undermount sink, flat-panel cabinets, orange cabinets, wood benchtops, white splashback, mosaic tile splashback, stainless steel appliances, laminate floors, with island, yellow floor and yellow benchtop.
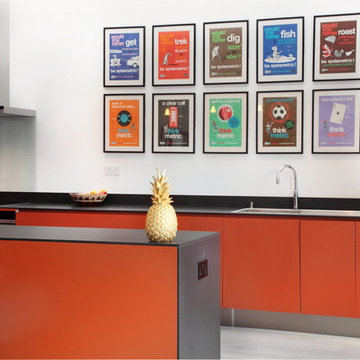
A spacious kitchen designed for a beautiful, new build. The bold, matte orange cabinets and dark grey worktop contrast against the white, clean walls. Making this kitchen stand out from the rest of the room. All storage solutions have been carefully planned and most of the storage is hidden behind doors adding to the spacious feeling of this stunning kitchen.
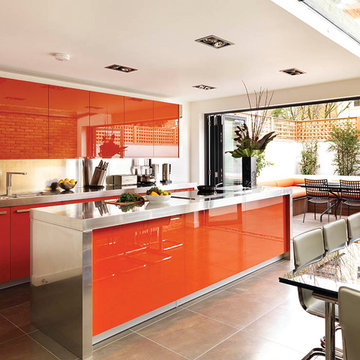
Part of an entire house remodel, this rear extension and side return offers a truly indoor outdoor kitchen, dining experience. Using the same floor both inside and out makes the garden feel a real extension of the kitchen/dining space. Punchy orange units give a bold statement look which together with stainless steel worktops and splashbacks create a super contemporary space.
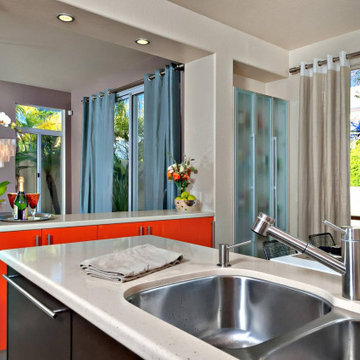
Photo of a small modern l-shaped eat-in kitchen in San Diego with a double-bowl sink, flat-panel cabinets, orange cabinets, quartz benchtops, beige splashback, ceramic splashback, stainless steel appliances, porcelain floors, beige floor, beige benchtop and coffered.
Kitchen with Flat-panel Cabinets and Orange Cabinets Design Ideas
3