Kitchen with Flat-panel Cabinets and Orange Floor Design Ideas
Refine by:
Budget
Sort by:Popular Today
121 - 140 of 716 photos
Item 1 of 3
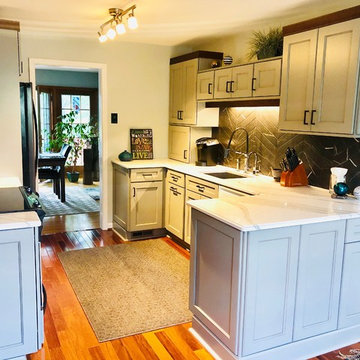
Inspiration for a small eclectic galley kitchen pantry in New York with an undermount sink, flat-panel cabinets, grey cabinets, quartz benchtops, black splashback, stone tile splashback, stainless steel appliances, medium hardwood floors, a peninsula, orange floor and white benchtop.
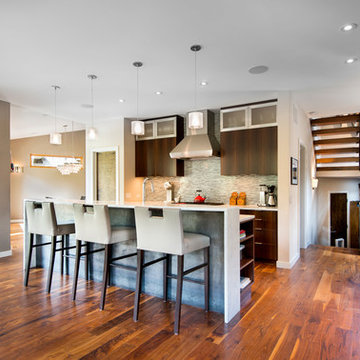
The Nestled Neighbor house straddles the seam between the Dakota Ridge new urbanist neighborhood and Boulder Open Space. This unique location afforded opportunities to play to the natural western vistas while supporting a walkable street with neighborly interactions.
Photo by Daniel O'Connor Photography
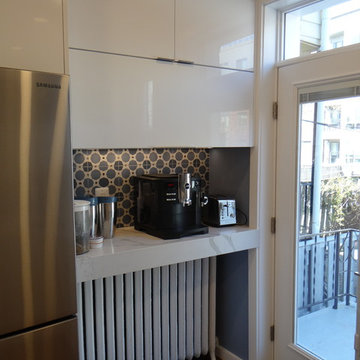
Inspiration for a small modern galley separate kitchen in DC Metro with an undermount sink, flat-panel cabinets, white cabinets, quartz benchtops, blue splashback, cement tile splashback, stainless steel appliances, medium hardwood floors, a peninsula, orange floor and white benchtop.
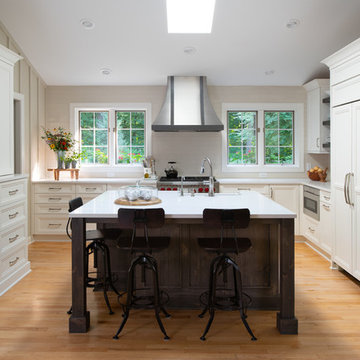
Scott Amundson Photography, LLC
Inspiration for a mid-sized traditional u-shaped kitchen in Minneapolis with a farmhouse sink, flat-panel cabinets, white cabinets, quartz benchtops, beige splashback, subway tile splashback, panelled appliances, light hardwood floors, with island, orange floor and white benchtop.
Inspiration for a mid-sized traditional u-shaped kitchen in Minneapolis with a farmhouse sink, flat-panel cabinets, white cabinets, quartz benchtops, beige splashback, subway tile splashback, panelled appliances, light hardwood floors, with island, orange floor and white benchtop.
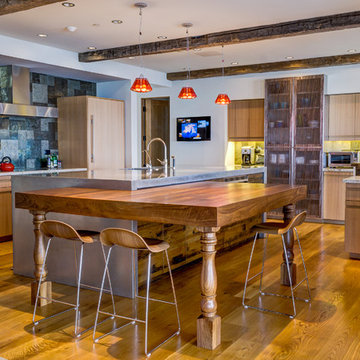
Interior Design by Tommy Chambers Interiors / Photography by Steve De Fields / Architecture by Scott Jaffa of Jaffa Group Design /
Builder Richard Jaffa of Jaffa Group Design
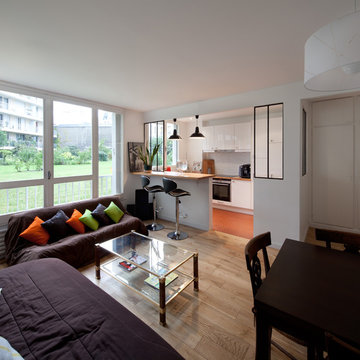
Milène Servelle
Design ideas for a mid-sized contemporary u-shaped eat-in kitchen in Paris with an undermount sink, flat-panel cabinets, white cabinets, laminate benchtops, white splashback, ceramic splashback, black appliances, ceramic floors, no island, orange floor and beige benchtop.
Design ideas for a mid-sized contemporary u-shaped eat-in kitchen in Paris with an undermount sink, flat-panel cabinets, white cabinets, laminate benchtops, white splashback, ceramic splashback, black appliances, ceramic floors, no island, orange floor and beige benchtop.
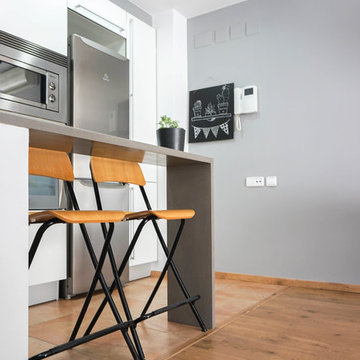
Photo of a small scandinavian l-shaped open plan kitchen in Barcelona with an undermount sink, flat-panel cabinets, white cabinets, quartz benchtops, grey splashback, marble splashback, stainless steel appliances, ceramic floors, no island, orange floor and grey benchtop.
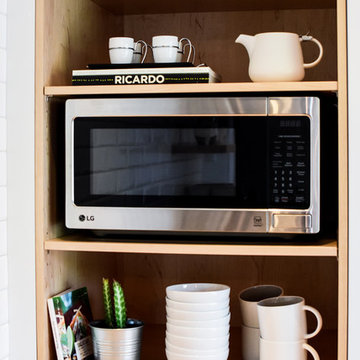
Design ideas for a small scandinavian l-shaped separate kitchen in Montreal with an undermount sink, flat-panel cabinets, white cabinets, quartzite benchtops, white splashback, ceramic splashback, stainless steel appliances, medium hardwood floors, with island and orange floor.
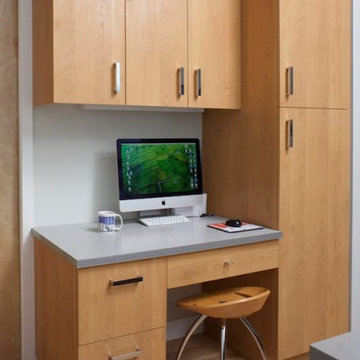
Kitchen desk with modern, flat panel laminate cabinets by Kabi. Red oak floor.
This is an example of a small modern l-shaped open plan kitchen in Denver with an undermount sink, flat-panel cabinets, white cabinets, quartz benchtops, white splashback, ceramic splashback, stainless steel appliances, medium hardwood floors, with island, orange floor and grey benchtop.
This is an example of a small modern l-shaped open plan kitchen in Denver with an undermount sink, flat-panel cabinets, white cabinets, quartz benchtops, white splashback, ceramic splashback, stainless steel appliances, medium hardwood floors, with island, orange floor and grey benchtop.
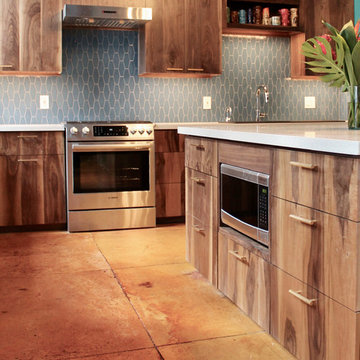
This loft was in need of a mid century modern face lift. In such an open living floor plan on multiple levels, storage was something that was lacking in the kitchen and the bathrooms. We expanded the kitchen in include a large center island with trash can/recycles drawers and a hidden microwave shelf. The previous pantry was a just a closet with some shelves that were clearly not being utilized. So bye bye to the closet with cramped corners and we welcomed a proper designed pantry cabinet. Featuring pull out drawers, shelves and tall space for brooms so the living level had these items available where my client's needed them the most. A custom blue wave paint job was existing and we wanted to coordinate with that in the new, double sized kitchen. Custom designed walnut cabinets were a big feature to this mid century modern design. We used brass handles in a hex shape for added mid century feeling without being too over the top. A blue long hex backsplash tile finished off the mid century feel and added a little color between the white quartz counters and walnut cabinets. The two bathrooms we wanted to keep in the same style so we went with walnut cabinets in there and used the same countertops as the kitchen. The shower tiles we wanted a little texture. Accent tiles in the niches and soft lighting with a touch of brass. This was all a huge improvement to the previous tiles that were hanging on for dear life in the master bath! These were some of my favorite clients to work with and I know they are already enjoying these new home!
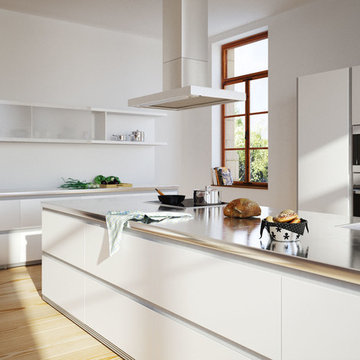
ploix studio
This is an example of a modern galley kitchen in Paris with an undermount sink, flat-panel cabinets, white cabinets, black appliances, light hardwood floors, multiple islands and orange floor.
This is an example of a modern galley kitchen in Paris with an undermount sink, flat-panel cabinets, white cabinets, black appliances, light hardwood floors, multiple islands and orange floor.
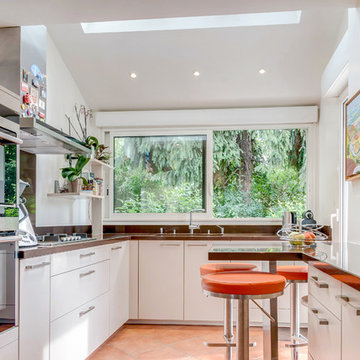
. La cuisine est aujourd'hui lumineuse et gaie grâce aux ouvertures rajoutées et à la couleur orange
Photo of a mid-sized contemporary l-shaped separate kitchen in Paris with flat-panel cabinets, white cabinets, wood benchtops, orange splashback, terra-cotta floors, a peninsula, orange floor, brown benchtop, a single-bowl sink, ceramic splashback and stainless steel appliances.
Photo of a mid-sized contemporary l-shaped separate kitchen in Paris with flat-panel cabinets, white cabinets, wood benchtops, orange splashback, terra-cotta floors, a peninsula, orange floor, brown benchtop, a single-bowl sink, ceramic splashback and stainless steel appliances.
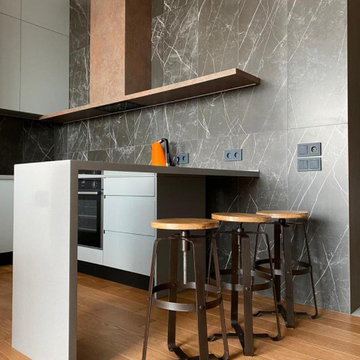
Design ideas for a small industrial u-shaped open plan kitchen in Moscow with an undermount sink, flat-panel cabinets, grey cabinets, solid surface benchtops, black splashback, ceramic splashback, stainless steel appliances, medium hardwood floors, orange floor and grey benchtop.
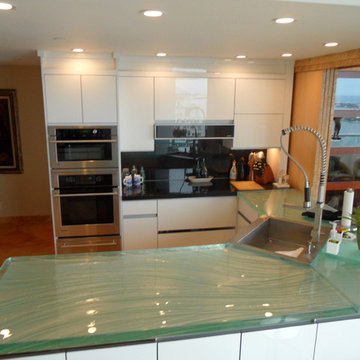
Glass tops with movement inside of the glass. All acrylic cabinet.
Large modern u-shaped separate kitchen in Miami with a drop-in sink, flat-panel cabinets, glass benchtops, black splashback, glass sheet splashback, stainless steel appliances, white cabinets, a peninsula and orange floor.
Large modern u-shaped separate kitchen in Miami with a drop-in sink, flat-panel cabinets, glass benchtops, black splashback, glass sheet splashback, stainless steel appliances, white cabinets, a peninsula and orange floor.
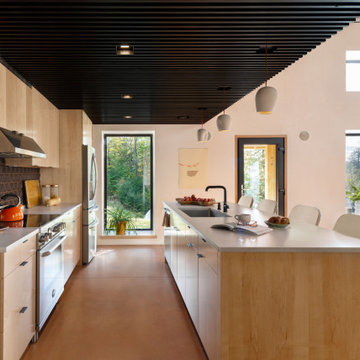
This new home, built for a family of 5 on a hillside in Marlboro, VT features a slab-on-grade with frost walls, a thick double stud wall with integrated service cavity, and truss roof with lots of cellulose. It incorporates an innovative compact heating, cooling, and ventilation unit and had the lowest blower door number this team had ever done. Locally sawn hemlock siding, some handmade tiles (the owners are both ceramicists), and a Vermont-made door give the home local shine.
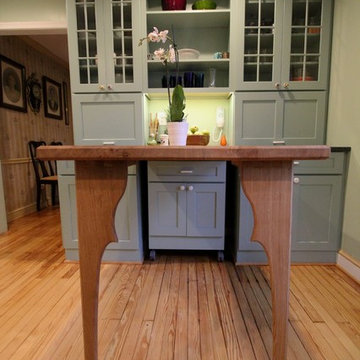
Challenges of a Small Kitchen.
"How can we add a dishwasher and increase storage to our already small kitchen?"
A good question for sure. We tucked the refrigerator into what had been a hall closet, encorporated a neat rolling cabinet/cutting board 'under' the new (handmade by owner) oak table, replaced a window into a new place, removed an space wasting unused brick chimney, strategically added many storage cabinets and removed bearing walls.
The countertops are a combination of soapstone and Quartzite. We even squeezed in the "small but pretty" farm sink!
"Lance Kramer (project manager) kept us informed every step, kept the job clean, did great work" ...and with a twinkle in his eye
... " I'd recommend you do not fire him". Richard L." No danger there! Great job K Team.
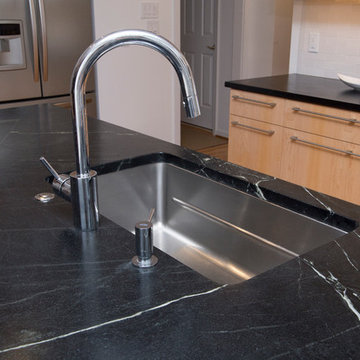
Marilyn Peryer Style House Photography
This is an example of a large contemporary galley open plan kitchen in Raleigh with an undermount sink, flat-panel cabinets, soapstone benchtops, white splashback, stainless steel appliances, with island, light wood cabinets, ceramic splashback, medium hardwood floors, orange floor and black benchtop.
This is an example of a large contemporary galley open plan kitchen in Raleigh with an undermount sink, flat-panel cabinets, soapstone benchtops, white splashback, stainless steel appliances, with island, light wood cabinets, ceramic splashback, medium hardwood floors, orange floor and black benchtop.

Charming modern European custom kitchen for a guest cottage with Spanish and moroccan influences! This kitchen was fully renovated and designed with airbnb short stay guests in mind; equipped with a coffee bar, double burner gas cooktop, mini fridge w/freezer, wine beverage fridge, microwave and tons of storage!
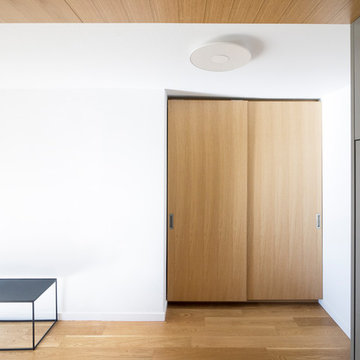
This tasteful setup was designed by architect, Eric Rothfeder, of ERA. Clean lines and balance was the key. Rift cut white oak combined with simple gray, texture-free, panels flows perfectly together.
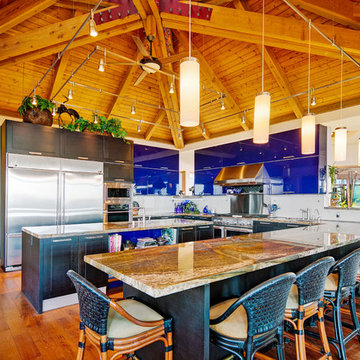
Impluvium Architecture
Location: Murphys, CA, USA
See a full video tour here > https://vimeo.com/297813382
This is my Parents 2nd Custom House (see Haley #1 for their first house I designed). I was the Architect with my mother the Interior Designer and my Father the Builder
This is a special (2nd house) project designed to house us (the kids and my sister's family) in the detached bungalows that are connected via breezeway to the main house. It is a true resort house with a great deal of love and craftsmanship!
Kitchen with Flat-panel Cabinets and Orange Floor Design Ideas
7