Kitchen with Flat-panel Cabinets and Panelled Appliances Design Ideas
Refine by:
Budget
Sort by:Popular Today
161 - 180 of 35,803 photos
Item 1 of 3
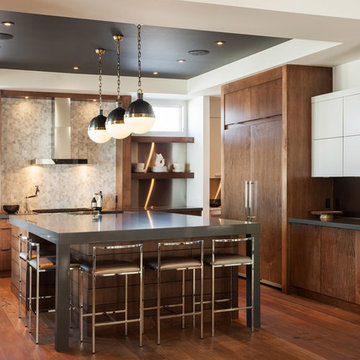
Distressed, engineered oak hardwoods pro- vide wide-plank style, anchoring this gour- met kitchen centre and heart of the home supported by a side walk-through butler’s pantry. A scored maple Bistro stained island with touch-panel drawers host concrete quartz countertops with complementary flat-panel cabinetry. A stainless steel apron front sink supplements stainless steel backsplash end units, flanking the marble surround above the range. Oversized light fixtures bring style home.
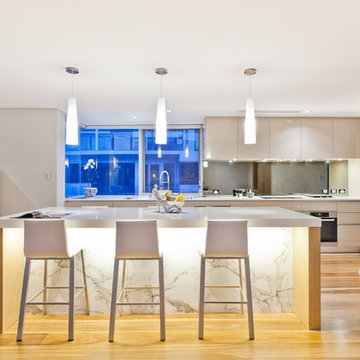
Putra Indrawan
This is an example of a contemporary l-shaped open plan kitchen in Perth with flat-panel cabinets, beige cabinets, panelled appliances, medium hardwood floors and with island.
This is an example of a contemporary l-shaped open plan kitchen in Perth with flat-panel cabinets, beige cabinets, panelled appliances, medium hardwood floors and with island.
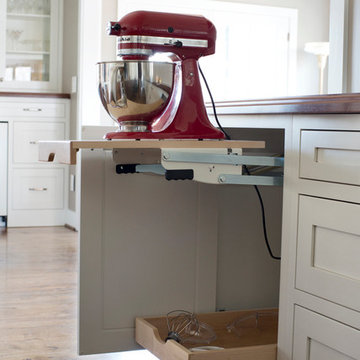
Design ideas for a transitional galley eat-in kitchen in Birmingham with an undermount sink, flat-panel cabinets, white cabinets, wood benchtops and panelled appliances.
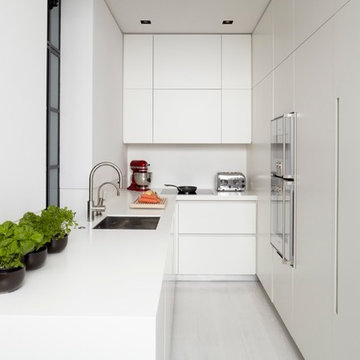
Photo of a modern l-shaped separate kitchen in London with an undermount sink, flat-panel cabinets, white cabinets, panelled appliances and white splashback.
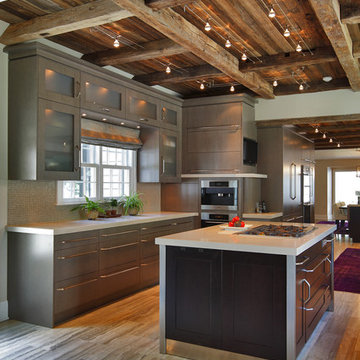
2010 A-List Award for Best Home Remodel
A perfect example of mixing what is authentic with the newest innovation. Beautiful antique reclaimed wood ceilings with Neff’s sleek grey lacquered cabinets. Concrete and stainless counter tops.
Travertine flooring in a vertical pattern to compliment adds another subtle graining to the room.
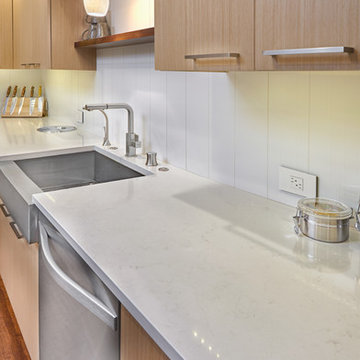
This modern zen-like kitchen is finished in Columbia frameless rift white oak composite and walnut cabinets with accents of aluminum frame doors with frosted glass. The panel front doors on the refrigerator allow it to seamlessly blend into the pantry. The white striated tile back-splash goes from counter to ceiling. The counter tops are Caesarstone Frosty Carina, while the island is a black walnut butcher block. Stainless steel is incorporated in the range hood, modern faucet, and farmhouse sink. The dedicated wine bar space features open cubby storage for wine bottles.
Photo Credit: PhotographerLink
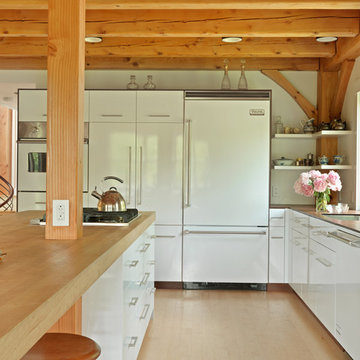
Photography by Susan Teare
Photo of a contemporary kitchen in Burlington with flat-panel cabinets, white cabinets, wood benchtops and panelled appliances.
Photo of a contemporary kitchen in Burlington with flat-panel cabinets, white cabinets, wood benchtops and panelled appliances.
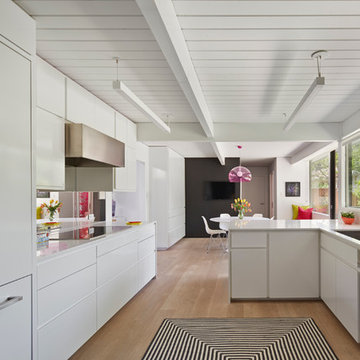
The original kitchen was reconfigured allowing for a large dining area, suitable for children's projects as well.
Custom cabinets were installed. Features include a breakfast counter, sprayed conversion lacquer coating and Caesar Stone counter tops with a waterfall edge.
All new trims, baseboards, doors, modern lighting and heated, du chateau floors were installed.
Bruce Damonte Photography
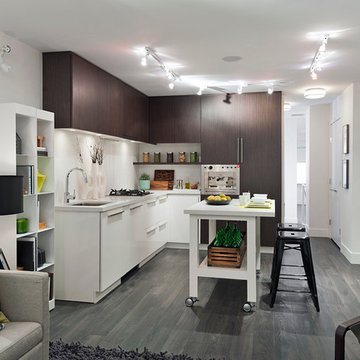
Contemporary l-shaped kitchen in Vancouver with an undermount sink, flat-panel cabinets, dark wood cabinets and panelled appliances.
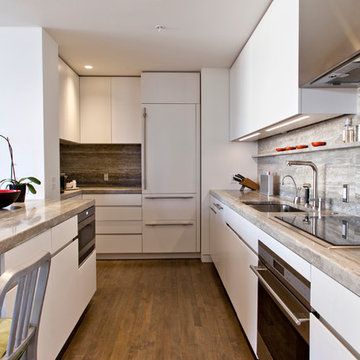
Todd Hafermann Photography
Photo of a modern u-shaped separate kitchen in Minneapolis with an undermount sink, flat-panel cabinets, white cabinets, grey splashback, panelled appliances and travertine splashback.
Photo of a modern u-shaped separate kitchen in Minneapolis with an undermount sink, flat-panel cabinets, white cabinets, grey splashback, panelled appliances and travertine splashback.
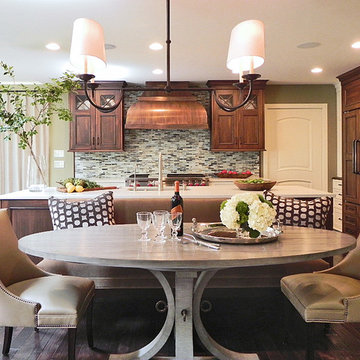
Interior Design by Smith & Thomasson Interiors. White painted built-ins and dark wood accents pull together this once disjointed kitchen, dining area and sitting room. As gourmet cooks and gracious hosts, the Owners primary goal for the residential remodel was to create an open space that would be perfect for entertaining and family gatherings.
The first course of action in opening up the kitchen was to remove the floor to ceiling bookshelves that obscured the view to the living and dining areas. A furniture-style island and banquette now occupy the space and graciously create a central gathering area around a beautifully appointed pedestal dining table with a wood planked top. Clear views are experienced from all angles of the space now and are conducive to socialization between chef and guests.
The range wall is highlighted by a custom copper range hood anchored on a full height backsplash of glass tile made from recycled glass bottles, a modern interpretation of the classic subway tile pattern. Flanking the hood are wood accented upper cabinets with seeded glass insets and painted base cabinets creating a symmetrical elevation. A wall of floor to ceiling timeless flat panel storage cabinets line the back wall of the kitchen, creating a backdrop for the distressed wood armoire style paneled refrigerator. The painted cabinetry extends past the entrance into the sitting area where the existing wood burning fireplace was updated with paneling to match the new cabinetry. Classic neutral furnishings with subtle patterns in the sitting area create the perfect place to read a book or converse with a friend.
Immediately upon completion, the Owner’s began cooking and entertaining in their new space. Successful on all counts, the remodel has created a casual yet elegant Great Room in which to spend time with family and friends.
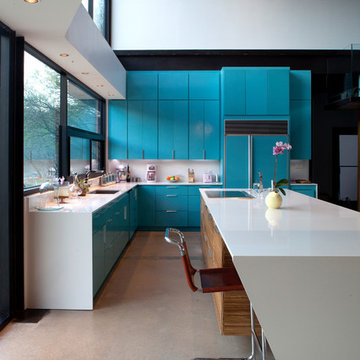
The kitchen features quartz countertops at the island and main countertops, and custom-painted turquoise cabinets.
Photo by Brian Mihealsick.
Design ideas for a modern open plan kitchen in Austin with flat-panel cabinets, blue cabinets, quartz benchtops, white splashback, panelled appliances and an undermount sink.
Design ideas for a modern open plan kitchen in Austin with flat-panel cabinets, blue cabinets, quartz benchtops, white splashback, panelled appliances and an undermount sink.
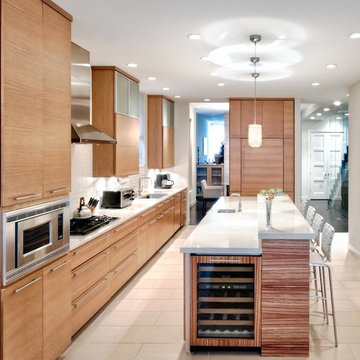
Tommy Okapal
Large contemporary galley eat-in kitchen in Chicago with flat-panel cabinets, light wood cabinets, white splashback, subway tile splashback, panelled appliances, with island, an undermount sink, solid surface benchtops and ceramic floors.
Large contemporary galley eat-in kitchen in Chicago with flat-panel cabinets, light wood cabinets, white splashback, subway tile splashback, panelled appliances, with island, an undermount sink, solid surface benchtops and ceramic floors.
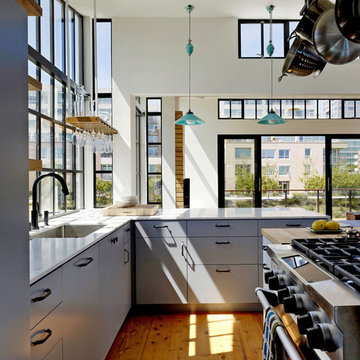
Kitchen detail
Photo by Matt Millman
Modern galley kitchen in San Francisco with flat-panel cabinets, panelled appliances, marble benchtops and blue cabinets.
Modern galley kitchen in San Francisco with flat-panel cabinets, panelled appliances, marble benchtops and blue cabinets.
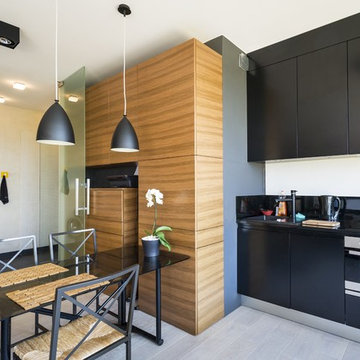
Check out our Special Offer! 63% of Savings!
https://www.livingsocial.com/deals/682280-two-hours-of-interior-design-and-consultation
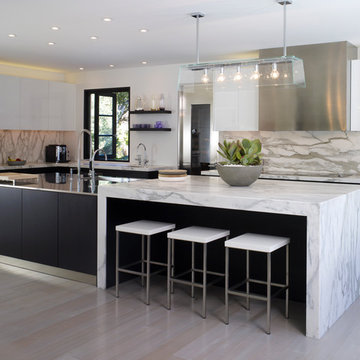
John Linden Photography
Design ideas for a large contemporary l-shaped kitchen in Los Angeles with an integrated sink, flat-panel cabinets, white cabinets, stainless steel benchtops, panelled appliances, with island, grey splashback, marble splashback and light hardwood floors.
Design ideas for a large contemporary l-shaped kitchen in Los Angeles with an integrated sink, flat-panel cabinets, white cabinets, stainless steel benchtops, panelled appliances, with island, grey splashback, marble splashback and light hardwood floors.
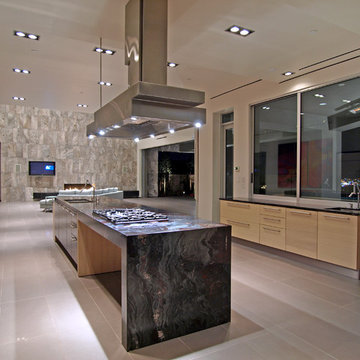
Photo of a large contemporary u-shaped open plan kitchen in Las Vegas with a double-bowl sink, flat-panel cabinets, light wood cabinets, granite benchtops, panelled appliances, porcelain floors, with island and grey floor.
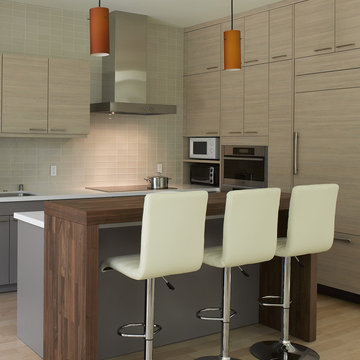
This project aims to be the first residence in San Francisco that is completely self-powering and carbon neutral. The architecture has been developed in conjunction with the mechanical systems and landscape design, each influencing the other to arrive at an integrated solution. Working from the historic façade, the design preserves the traditional formal parlors transitioning to an open plan at the central stairwell which defines the distinction between eras. The new floor plates act as passive solar collectors and radiant tubing redistributes collected warmth to the original, North facing portions of the house. Careful consideration has been given to the envelope design in order to reduce the overall space conditioning needs, retrofitting the old and maximizing insulation in the new.
Photographer Ken Gutmaker
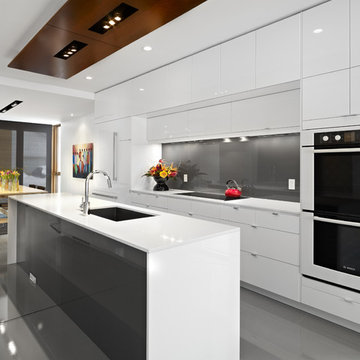
LG House (Edmonton
Design :: thirdstone inc. [^]
Photography :: Merle Prosofsky
This is an example of a contemporary galley eat-in kitchen in Edmonton with a single-bowl sink, flat-panel cabinets, white cabinets, grey splashback, glass sheet splashback, panelled appliances and white benchtop.
This is an example of a contemporary galley eat-in kitchen in Edmonton with a single-bowl sink, flat-panel cabinets, white cabinets, grey splashback, glass sheet splashback, panelled appliances and white benchtop.
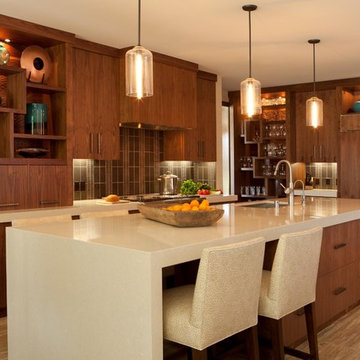
This is an example of a contemporary kitchen in Orange County with panelled appliances, flat-panel cabinets, dark wood cabinets and brown splashback.
Kitchen with Flat-panel Cabinets and Panelled Appliances Design Ideas
9