Kitchen with Flat-panel Cabinets and Porcelain Splashback Design Ideas
Refine by:
Budget
Sort by:Popular Today
61 - 80 of 19,904 photos
Item 1 of 3

Design ideas for a large midcentury l-shaped eat-in kitchen in San Francisco with an undermount sink, flat-panel cabinets, brown cabinets, quartz benchtops, white splashback, porcelain splashback, stainless steel appliances, light hardwood floors, with island and white benchtop.

California Modern Mix in the OC: matte black and white gloss custom Bauformat cabinets, with European Oak, wide/long boards, light wood flooring, open concept w/true indoor/outdoor living, rustic meets modern for a great mix, statement lighting and appliances set the stage for delicious meals with family and friends! Pull out pantry!

Mid-sized contemporary l-shaped open plan kitchen in Rome with an undermount sink, flat-panel cabinets, black cabinets, solid surface benchtops, black splashback, porcelain splashback, stainless steel appliances, light hardwood floors, a peninsula and black benchtop.

www.genevacabinet.com . . . Geneva Cabinet Company, Lake Geneva WI, Kitchen with NanaWall window to screened in porch, Medallion Gold cabinetry, painted white cabinetry with Navy island, cooktop in island, cabinetry to ceiling with upper display cabinets

Kitchen with island and herringbone style splashback with floating shelves
Inspiration for a small eclectic single-wall eat-in kitchen in London with a drop-in sink, flat-panel cabinets, black cabinets, solid surface benchtops, white splashback, porcelain splashback, stainless steel appliances, light hardwood floors, with island and white benchtop.
Inspiration for a small eclectic single-wall eat-in kitchen in London with a drop-in sink, flat-panel cabinets, black cabinets, solid surface benchtops, white splashback, porcelain splashback, stainless steel appliances, light hardwood floors, with island and white benchtop.

This is an example of a mid-sized midcentury u-shaped kitchen in Other with a single-bowl sink, flat-panel cabinets, medium wood cabinets, quartzite benchtops, green splashback, porcelain splashback, stainless steel appliances, light hardwood floors, with island, beige floor, white benchtop and exposed beam.

The clients loved their newly purchased, quiet, and secluded home, but it needed a full renovation. As the homeowners are avid chefs, the design and intelligent usage plan for the new kitchen took top priority. They were inspired by a visit to the DEANE showroom displays and selected a sleek, modern style without hardware for their midcentury, Italian modern update. High gloss, lacquer cabinets in a soft grey add warmth to the room, and all cabinets and drawers are opened either via channel pulls or touch-operated. To keep the quartzite countertops clean and free of clutter, the drawers were customized to include knife inserts, silverware dividers, and spices out of sight with a cooking utensil drawer right below the range and a pull-out cabinet underneath the sink to give easy access to cleaning supplies. The patinaed stainless steel island with distressed, wire-brushed cabinets acts as both an area for eating as well as entertaining, with storage designed for serving platters. Appliance garages flank the cooktop counter areas, and the detail at the bottom of the custom hood echos the channel pulls. Refrigerated beverage drawers and contemporary SubZero/Wolf model appliances complete the space, with the single slab, seamless backsplash providing a dramatic focal point. The designer loves how the mixture of stainless steel and high gloss lacquer makes the room so stunning.

Una cocina pensada para cubrir altas necesidades en un espacio de reducidas dimensiones. Todo lo necesario para el día a día diseñado de forma que quede integrado en un espacio mixto de salón - estudio.

Design ideas for a mid-sized midcentury galley open plan kitchen in Houston with an undermount sink, flat-panel cabinets, grey cabinets, quartz benchtops, green splashback, porcelain splashback, panelled appliances, concrete floors, a peninsula, grey floor, white benchtop and exposed beam.
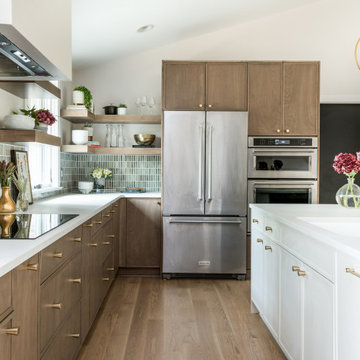
This is an example of a large midcentury l-shaped eat-in kitchen in Nashville with an undermount sink, flat-panel cabinets, medium wood cabinets, quartz benchtops, green splashback, porcelain splashback, stainless steel appliances, medium hardwood floors, with island, white benchtop and vaulted.
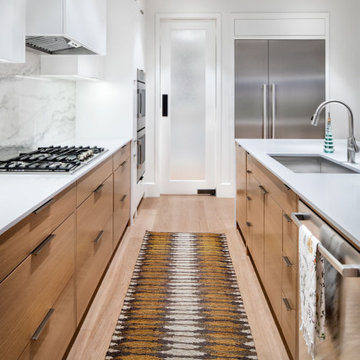
Modern and sleek, the kitchen is both functional and attractive. Flat panel cabinets, luxurious finishes and integrated high-end appliances provide the perfect space for both daily use and entertaining.
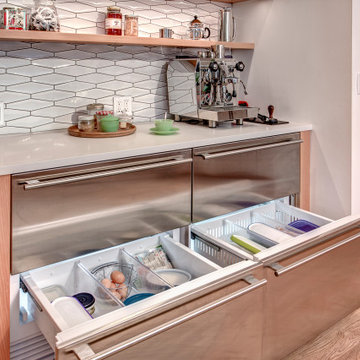
Inspiration for a large modern kitchen in Seattle with an undermount sink, flat-panel cabinets, light wood cabinets, quartz benchtops, white splashback, porcelain splashback, stainless steel appliances, light hardwood floors, with island and white benchtop.
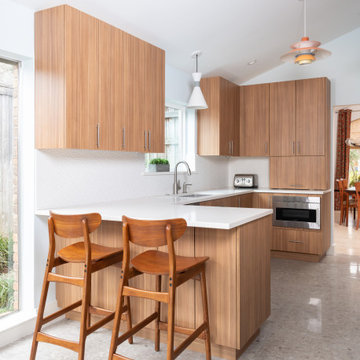
This kitchen remodel gives a nod to the soft mid-century modern style of the house, while updating it to contemporary styles. The vertical grain cypress cabinets are accented with tall white storage cabinets on each side of the range. The white quartz countertops and large format (13" x 40") porcelain tile complete the transformation.
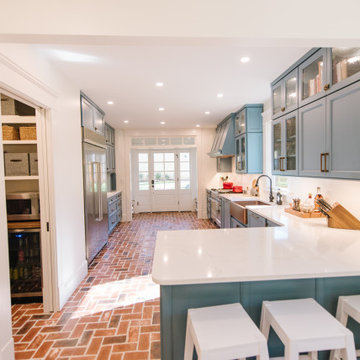
Photo of a mid-sized eclectic galley eat-in kitchen in Atlanta with a farmhouse sink, flat-panel cabinets, blue cabinets, quartz benchtops, white splashback, porcelain splashback, stainless steel appliances, brick floors, a peninsula and white benchtop.
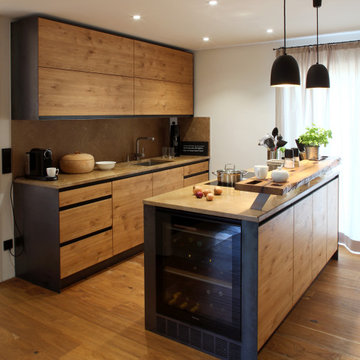
Photo of a mid-sized contemporary galley kitchen in Munich with an undermount sink, flat-panel cabinets, medium wood cabinets, wood benchtops, porcelain splashback, panelled appliances, medium hardwood floors, with island, brown floor and beige benchtop.
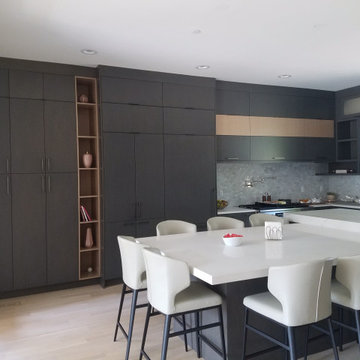
Design ideas for a large modern u-shaped eat-in kitchen in Other with an undermount sink, flat-panel cabinets, grey cabinets, marble benchtops, grey splashback, porcelain splashback, panelled appliances, light hardwood floors, with island, beige floor and white benchtop.
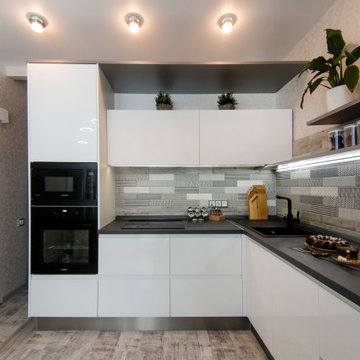
This is an example of a small contemporary l-shaped eat-in kitchen in Other with flat-panel cabinets, white cabinets, multi-coloured splashback, porcelain splashback, black appliances, porcelain floors, no island, grey floor and grey benchtop.
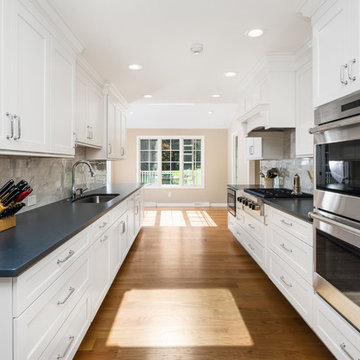
This galley style kitchen design is a bright space featuring Dura Supreme Highland door style in a white finish. The kitchen cabinets are contrasted by a Silestone countertop in charcoal soapstone color with a suede finish, accessorized by Top Knobs polished chrome hardware. A paneled Sub-Zero refrigerator and Asko dishwasher match the cabinetry. A custom wood hood with a Modern Aire hood liner also matches the white cabinets, giving the kitchen a fluid appearance. The kitchen cabinets include ample customized storage solutions, like the pantry cabinet with roll out shelves, narrow pull out spice rack, and tray divider. A large C-Tech undermount sink pairs with a Riobel pull down sprayer faucet and soap dispenser. A Wolf double wall oven and range offer the perfect tools for cooking favorite meals, along with a Sharp microwave drawer. The bright space includes Andersen windows and a large skylight, which offers plenty of natural light. Hafele undercabinet lighting keeps the work spaces well lit, and accents the porcelain tile backsplash. Photos by Linda McManus
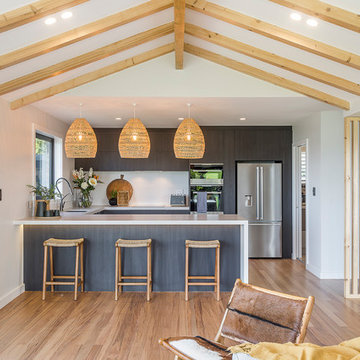
Photo of a mid-sized beach style u-shaped open plan kitchen in Auckland with an undermount sink, flat-panel cabinets, dark wood cabinets, quartz benchtops, white splashback, porcelain splashback, stainless steel appliances, light hardwood floors, a peninsula and white benchtop.
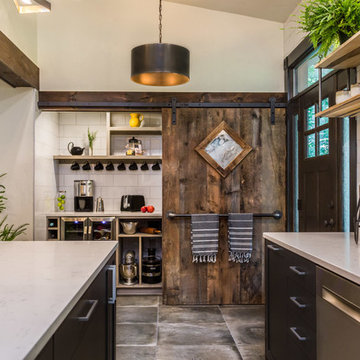
Brittany Fecteau
This is an example of a large industrial l-shaped kitchen pantry in Manchester with an undermount sink, flat-panel cabinets, black cabinets, quartz benchtops, white splashback, porcelain splashback, stainless steel appliances, cement tiles, with island, grey floor and white benchtop.
This is an example of a large industrial l-shaped kitchen pantry in Manchester with an undermount sink, flat-panel cabinets, black cabinets, quartz benchtops, white splashback, porcelain splashback, stainless steel appliances, cement tiles, with island, grey floor and white benchtop.
Kitchen with Flat-panel Cabinets and Porcelain Splashback Design Ideas
4