Kitchen with Flat-panel Cabinets and Red Benchtop Design Ideas
Refine by:
Budget
Sort by:Popular Today
41 - 60 of 194 photos
Item 1 of 3
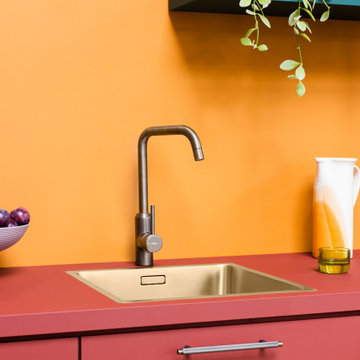
Finally, the perfect kitchen mixer tap to match your cabinet hardware is here. Introducing our Kitchen Mixer Taps collection, available in two contemporary silhouettes and four core finishes.
PORTMAN is the taller, more elegant style of the two, with a beautifully curved swan neck that sits proudly upon kitchen worktops. If you have a spacious kitchen with a sink overlooking a window view, or sat centrally on a kitchen island, PORTMAN is the tap for you.
ARMSTONG is our dynamic, compact tap design for the modern home. Standing shorter than PORTMAN, it has an angular crane shaped neck that looks the part whilst saving space. If your kitchen is on the tighter side, with a sink sitting beneath wall cabinets or head height shelving, ARMSTRONG might just be the tap for you.
Choose from our core range of hardware finishes; Brass, Antique Brass, Matte Black or Stainless Steel. Complement your PORTMAN or ARMSTRONG kitchen mixer tap with your cabinet hardware, or choose a contrasting finish — that's pretty on trend right now, we hear. Better still, select textured spout and handle details that marry-up with your textured hardware. Whether knurled, swirled or smooth, these discreet features won't go unnoticed by guests you'll be proudly hosting.
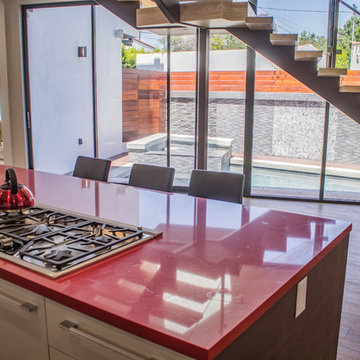
Mid-sized contemporary single-wall eat-in kitchen in Los Angeles with an undermount sink, flat-panel cabinets, dark wood cabinets, solid surface benchtops, white splashback, stainless steel appliances, light hardwood floors, with island, brown floor and red benchtop.
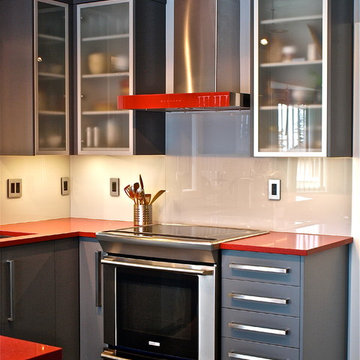
Contemporary u-shaped eat-in kitchen in Vancouver with an undermount sink, flat-panel cabinets, grey cabinets, quartz benchtops, grey splashback, glass sheet splashback, stainless steel appliances and red benchtop.
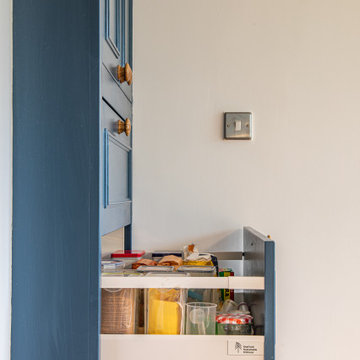
Our clients wanted a fresh approach to make their compact kitchen work better for them. They also wanted it to integrate well with their dining space alongside, creating a better flow between the two rooms and the access from the hallway. On a small footprint, the original kitchen layout didn’t make the most of the available space. Our clients desperately wanted more storage as well as more worktop space.
We designed a new kitchen space for our clients, which made use of the footprint they had, as well as improving the functionality. By changing the doorway into the room, we changed the flow through the kitchen and dining spaces and created a deep alcove on the righthand-side of the dining room chimney breast.
Freeing up this alcove was a massive space gain, allowing us to increase kitchen storage. We designed a full height storage unit to match the existing cupboards on the other wide of the chimney breast. This new, super deep cupboard space is almost 80cm deep. We divided the internal space between cupboard space above and four considerable drawer pull-outs below. Each drawer holds up to 70kg of contents and pulls right out to give our clients an instant overview of their dry goods and supplies – a fantastic kitchen larder. We painted the new full height cupboard to match and gave them both new matching oak knob handles.
The old kitchen had two shorter worktop runs and there was a freestanding cupboard in the space between the cooking and dining zones. We created a compact kitchen peninsula to replace the freestanding unit and united it with the sink run, creating a slim worktop run between the two. This adds to the flow of the kitchen, making the space more of a defined u-shaped kitchen. By adding this new stretch of kitchen worktop to the design, we could include even more kitchen storage. The new kitchen incorporates shallow storage between the peninsula and the sink run. We built in open shelving at a low level and a useful mug and tea cupboard at eye level.
We made all the kitchen cabinets from our special eco board, which is produced from 100% recycled timber. The flat panel doors add to the sleek, unfussy style. The light colour cabinetry lends the kitchen a feeling of light and space.
The kitchen worktops and upstands are made from recycled paper – created from many, many layers of recycled paper, set in resin to bond it. A really unique material, it is incredibly tactile and develops a lovely patina over time.
The pale-coloured kitchen cabinetry is paired with “barely there” toughened glass elements which all help to give the kitchen area a feeling of light and space. The subtle glass splashback behind the hob reflects light into the room as well as protecting the wall surface. The window sills are all made to match and also bounce natural light into the room.
The new kitchen is a lovely new functional space which flows well and is integrated with the dining space alongside.
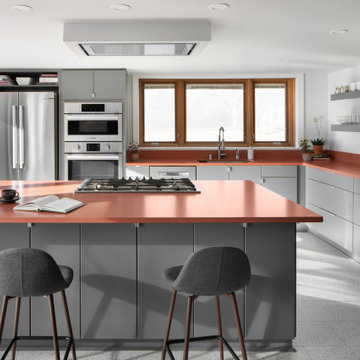
built-in ovens and tall pantry cabinets maximize the space and cabinet storage.
Photo of a small midcentury l-shaped open plan kitchen in Milwaukee with an undermount sink, flat-panel cabinets, grey cabinets, quartz benchtops, engineered quartz splashback, stainless steel appliances, ceramic floors, with island, multi-coloured floor and red benchtop.
Photo of a small midcentury l-shaped open plan kitchen in Milwaukee with an undermount sink, flat-panel cabinets, grey cabinets, quartz benchtops, engineered quartz splashback, stainless steel appliances, ceramic floors, with island, multi-coloured floor and red benchtop.
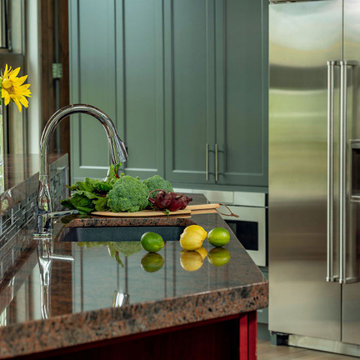
Kitchen Island to left, Subzero beyond, Butler's Pantry entrance to left beyond. Cove dishwasher in island right of kitchen sink.
Inspiration for a contemporary u-shaped open plan kitchen in Other with a double-bowl sink, flat-panel cabinets, grey cabinets, granite benchtops, grey splashback, glass tile splashback, stainless steel appliances, porcelain floors, with island, brown floor and red benchtop.
Inspiration for a contemporary u-shaped open plan kitchen in Other with a double-bowl sink, flat-panel cabinets, grey cabinets, granite benchtops, grey splashback, glass tile splashback, stainless steel appliances, porcelain floors, with island, brown floor and red benchtop.
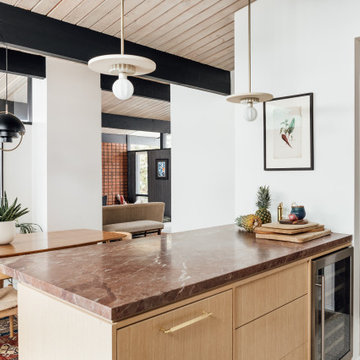
Fully custom kitchen remodel with red marble countertops, red Fireclay tile backsplash, white Fisher + Paykel appliances, and a custom wrapped brass vent hood. Pendant lights by Anna Karlin, styling and design by cityhomeCOLLECTIVE
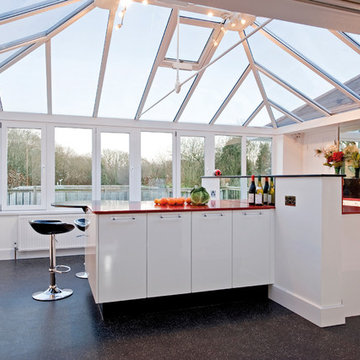
Inspiration for a contemporary kitchen in Devon with white cabinets, with island, flat-panel cabinets and red benchtop.
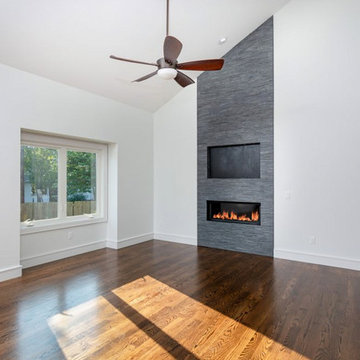
Photo of a small transitional single-wall open plan kitchen in Other with an undermount sink, flat-panel cabinets, dark wood cabinets, solid surface benchtops, white splashback, black appliances, medium hardwood floors, no island, brown floor and red benchtop.
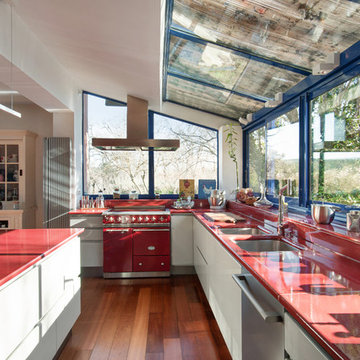
Andre Lentier
This is an example of a large midcentury galley eat-in kitchen in Marseille with a double-bowl sink, flat-panel cabinets, grey cabinets, solid surface benchtops, red splashback, panelled appliances, medium hardwood floors, with island, brown floor and red benchtop.
This is an example of a large midcentury galley eat-in kitchen in Marseille with a double-bowl sink, flat-panel cabinets, grey cabinets, solid surface benchtops, red splashback, panelled appliances, medium hardwood floors, with island, brown floor and red benchtop.
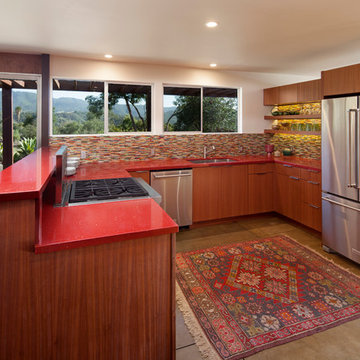
Designer: Allen Construction
General Contractor: Allen Construction
Photographer: Jim Bartsch Photography
Design ideas for a mid-sized midcentury u-shaped eat-in kitchen in Los Angeles with an undermount sink, flat-panel cabinets, medium wood cabinets, quartz benchtops, multi-coloured splashback, glass tile splashback, stainless steel appliances, concrete floors, a peninsula and red benchtop.
Design ideas for a mid-sized midcentury u-shaped eat-in kitchen in Los Angeles with an undermount sink, flat-panel cabinets, medium wood cabinets, quartz benchtops, multi-coloured splashback, glass tile splashback, stainless steel appliances, concrete floors, a peninsula and red benchtop.
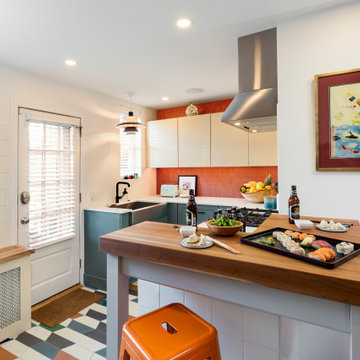
Photo of an eclectic kitchen in Philadelphia with a farmhouse sink, flat-panel cabinets, light wood cabinets, quartz benchtops, white splashback, mosaic tile splashback, coloured appliances, cement tiles, multi-coloured floor and red benchtop.
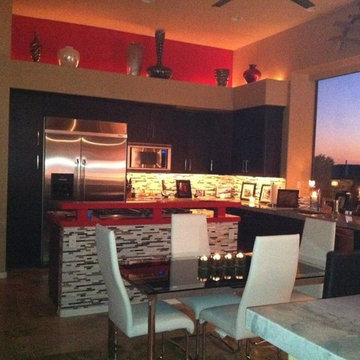
Complete contemporary overall. The client has very cool and bold tastes so this was a lot of fun to work on. We used whites and blacks with bold splashes of red throughout. #kitchen #design #cabinets #kitchencabinets #kitchendesign #trends #kitchentrends #designtrends #modernkitchen #moderndesign #transitionaldesign #transitionalkitchens #farmhousekitchen #farmhousedesign #scottsdalekitchens #scottsdalecabinets #scottsdaledesign #phoenixkitchen #phoenixdesign #phoenixcabinets
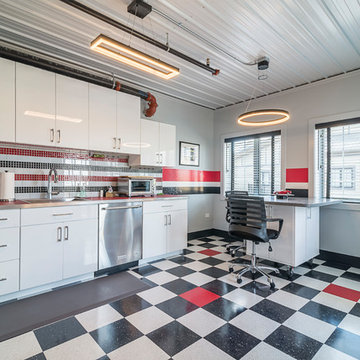
This is an example of a large industrial single-wall kitchen in Chicago with a drop-in sink, flat-panel cabinets, white cabinets, stainless steel benchtops, multi-coloured splashback, stainless steel appliances, multi-coloured floor, glass tile splashback and red benchtop.
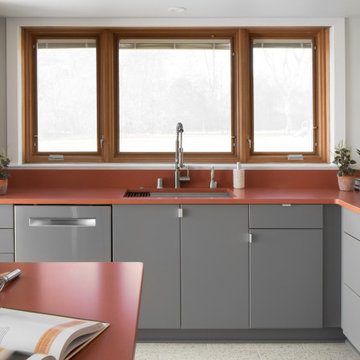
Large, 1 bowl SS sink looks onto lake view.
Inspiration for a small midcentury l-shaped open plan kitchen in Milwaukee with an undermount sink, flat-panel cabinets, grey cabinets, quartz benchtops, engineered quartz splashback, stainless steel appliances, ceramic floors, with island, multi-coloured floor and red benchtop.
Inspiration for a small midcentury l-shaped open plan kitchen in Milwaukee with an undermount sink, flat-panel cabinets, grey cabinets, quartz benchtops, engineered quartz splashback, stainless steel appliances, ceramic floors, with island, multi-coloured floor and red benchtop.
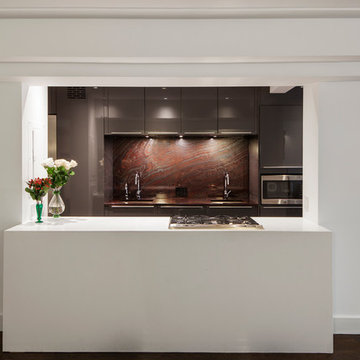
Open living, kitchen and dining room. Dark gray lacquer cabinets incorporated with red marble slab backsplash and a white crisp modern kitchen island
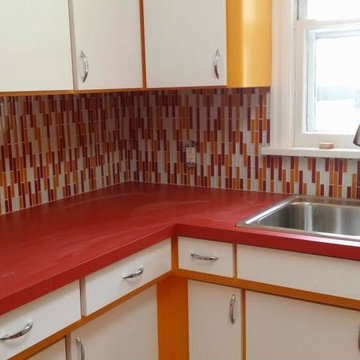
Design ideas for a mid-sized eclectic l-shaped kitchen in Seattle with white cabinets, a drop-in sink, flat-panel cabinets, laminate benchtops, multi-coloured splashback, glass tile splashback, no island and red benchtop.
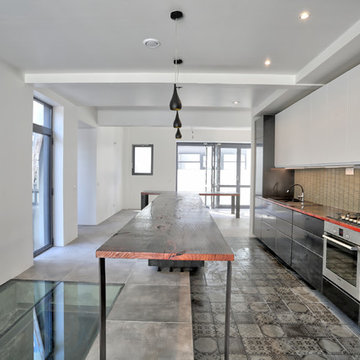
Perrier Li
This is an example of a large contemporary galley open plan kitchen in Paris with an undermount sink, flat-panel cabinets, black cabinets, wood benchtops, beige splashback, mosaic tile splashback, ceramic floors, with island, grey floor, stainless steel appliances and red benchtop.
This is an example of a large contemporary galley open plan kitchen in Paris with an undermount sink, flat-panel cabinets, black cabinets, wood benchtops, beige splashback, mosaic tile splashback, ceramic floors, with island, grey floor, stainless steel appliances and red benchtop.
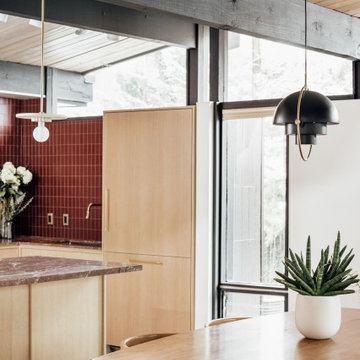
Fully custom kitchen remodel with red marble countertops, red Fireclay tile backsplash, white Fisher + Paykel appliances, and a custom wrapped brass vent hood. Pendant lights by Anna Karlin, styling and design by cityhomeCOLLECTIVE
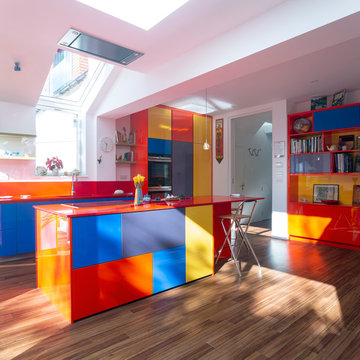
Large contemporary galley kitchen in London with an integrated sink, flat-panel cabinets, laminate benchtops, stainless steel appliances, brown floor, red benchtop, red cabinets, red splashback and with island.
Kitchen with Flat-panel Cabinets and Red Benchtop Design Ideas
3