Kitchen with Flat-panel Cabinets and Solid Surface Benchtops Design Ideas
Refine by:
Budget
Sort by:Popular Today
221 - 240 of 32,882 photos
Item 1 of 3
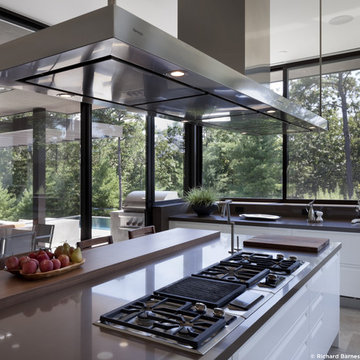
Photo of a large modern l-shaped eat-in kitchen in New York with flat-panel cabinets, white cabinets, solid surface benchtops, black splashback, panelled appliances, slate floors and with island.
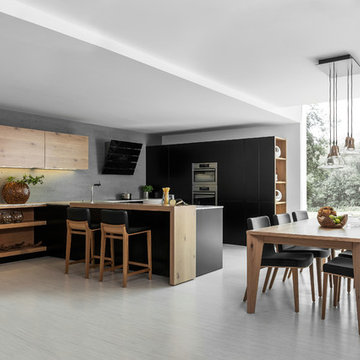
Modern mix of natural wood and laminate finish for kitchen diner. Appliances include wall mounted angled extractor and built-in ovens.
Inspiration for a mid-sized modern u-shaped eat-in kitchen in London with a single-bowl sink, flat-panel cabinets, dark wood cabinets, solid surface benchtops, stainless steel appliances, ceramic floors and with island.
Inspiration for a mid-sized modern u-shaped eat-in kitchen in London with a single-bowl sink, flat-panel cabinets, dark wood cabinets, solid surface benchtops, stainless steel appliances, ceramic floors and with island.
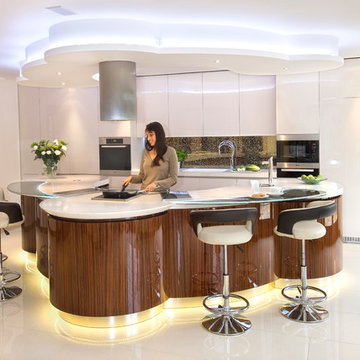
Design ideas for an expansive modern u-shaped eat-in kitchen in London with an integrated sink, flat-panel cabinets, medium wood cabinets, solid surface benchtops, metallic splashback, glass sheet splashback, stainless steel appliances, porcelain floors and with island.
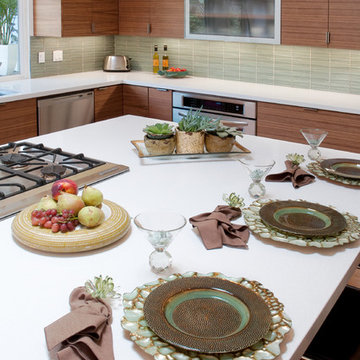
The island in this space is fitted with three stools which make this kitchen space an additional dining area for the homeowners. The all white countertop is a traditional look for this mid century kitchen design.
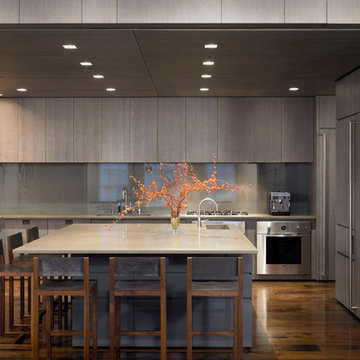
GLP Inc. dba Gary Lee Partners
Design ideas for a large modern u-shaped open plan kitchen in New York with a double-bowl sink, flat-panel cabinets, grey cabinets, solid surface benchtops, grey splashback, glass sheet splashback, panelled appliances, dark hardwood floors, with island and brown floor.
Design ideas for a large modern u-shaped open plan kitchen in New York with a double-bowl sink, flat-panel cabinets, grey cabinets, solid surface benchtops, grey splashback, glass sheet splashback, panelled appliances, dark hardwood floors, with island and brown floor.
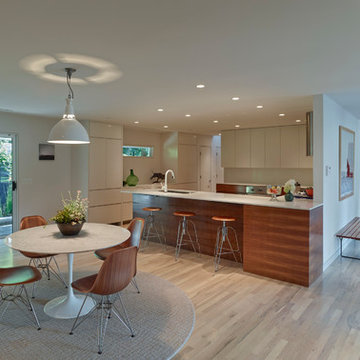
Tim Hursely
Inspiration for a mid-sized midcentury u-shaped eat-in kitchen in Oklahoma City with an undermount sink, flat-panel cabinets, medium wood cabinets, solid surface benchtops, white splashback, panelled appliances, light hardwood floors and a peninsula.
Inspiration for a mid-sized midcentury u-shaped eat-in kitchen in Oklahoma City with an undermount sink, flat-panel cabinets, medium wood cabinets, solid surface benchtops, white splashback, panelled appliances, light hardwood floors and a peninsula.
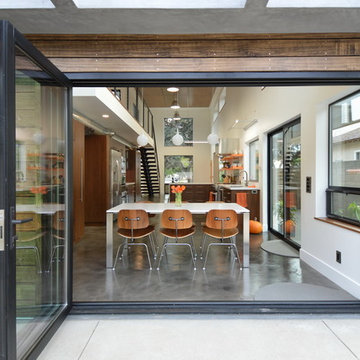
Jeff Jeannette / Jeannette Architects
Mid-sized modern l-shaped open plan kitchen in Orange County with an undermount sink, flat-panel cabinets, dark wood cabinets, solid surface benchtops, stainless steel appliances, concrete floors and a peninsula.
Mid-sized modern l-shaped open plan kitchen in Orange County with an undermount sink, flat-panel cabinets, dark wood cabinets, solid surface benchtops, stainless steel appliances, concrete floors and a peninsula.
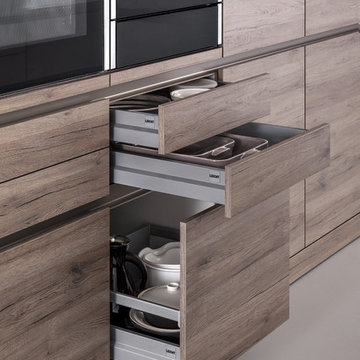
TECHNICAL DATA AND FITTINGS
Range 1 CERES-C | K 100 arctic
Range 2 CERES-C | K 282 alpine grey
Range 3 SYNTHIA-C | K 233 antique oak
Worktop 001 Laminate
Sink SPL 60/53 E R (BlancoClaron 340/180)
Tap BLANCO LINUS-S
Electrical appliances Siemens
Interior fitments BFR, ZTS, ZTG
Leicht Westchester Kitchens
200 East Main St Mount Kisco New York 10549
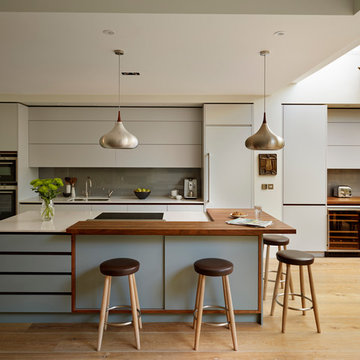
Large contemporary open plan kitchen in London with an undermount sink, flat-panel cabinets, blue cabinets, solid surface benchtops, glass sheet splashback, stainless steel appliances, medium hardwood floors and with island.
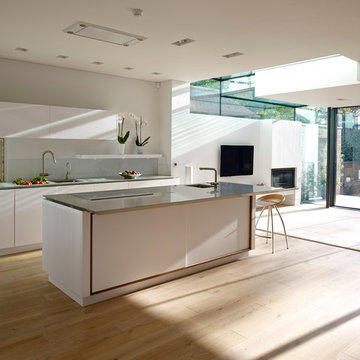
Roundhouse bespoke Shark matt lacquer kitchen in Dulux 30BB 83/018 with Kensho composite stone worksurface.
Large contemporary open plan kitchen in London with flat-panel cabinets, grey cabinets, solid surface benchtops and with island.
Large contemporary open plan kitchen in London with flat-panel cabinets, grey cabinets, solid surface benchtops and with island.
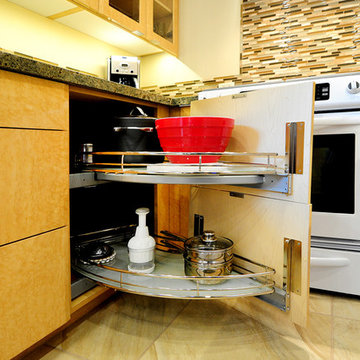
Adriana Ortiz
This is an example of a mid-sized contemporary galley eat-in kitchen in Los Angeles with an undermount sink, flat-panel cabinets, light wood cabinets, solid surface benchtops, metallic splashback, matchstick tile splashback, white appliances, ceramic floors and no island.
This is an example of a mid-sized contemporary galley eat-in kitchen in Los Angeles with an undermount sink, flat-panel cabinets, light wood cabinets, solid surface benchtops, metallic splashback, matchstick tile splashback, white appliances, ceramic floors and no island.
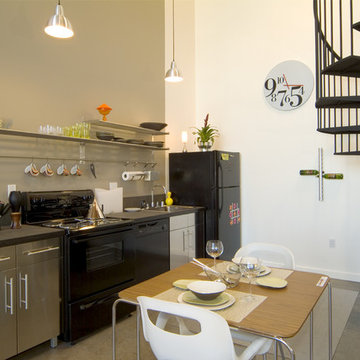
Inspiration for a modern single-wall eat-in kitchen in Sacramento with black appliances, flat-panel cabinets, stainless steel cabinets, a drop-in sink, solid surface benchtops, concrete floors and no island.
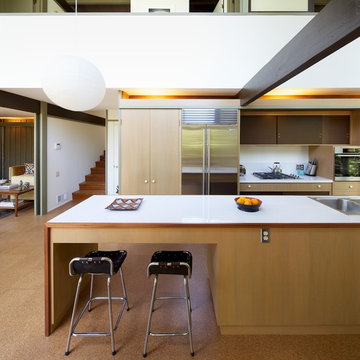
More of the kitchen
Midcentury galley kitchen in Los Angeles with a drop-in sink, flat-panel cabinets, medium wood cabinets, solid surface benchtops and stainless steel appliances.
Midcentury galley kitchen in Los Angeles with a drop-in sink, flat-panel cabinets, medium wood cabinets, solid surface benchtops and stainless steel appliances.
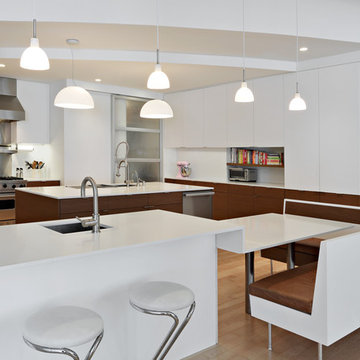
Renovation and reconfiguration of a 4500 sf loft in Tribeca. The main goal of the project was to better adapt the apartment to the needs of a growing family, including adding a bedroom to the children's wing and reconfiguring the kitchen to function as the center of family life. One of the main challenges was to keep the project on a very tight budget without compromising the high-end quality of the apartment.
Project team: Richard Goodstein, Emil Harasim, Angie Hunsaker, Michael Hanson
Contractor: Moulin & Associates, New York
Photos: Tom Sibley
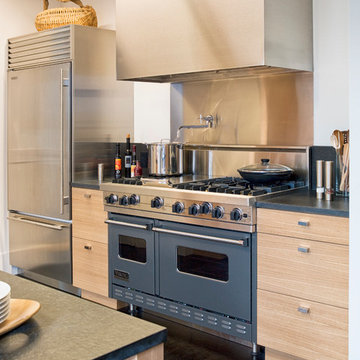
Originally asked to resurface custom kitchen cabinets, Michael Merrill Design Studio finished this project with a completely new, crisp and ultra-modern design for the entire 815 square-foot home.
Photos © John Sutton Photography
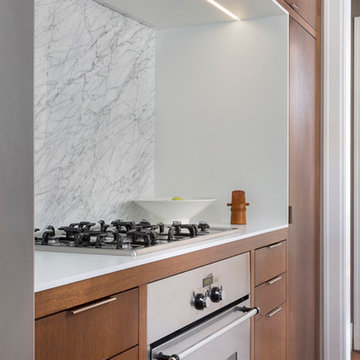
Bob Greenspan
Small modern galley kitchen pantry in Kansas City with no island, flat-panel cabinets, medium wood cabinets, solid surface benchtops, white splashback, stainless steel appliances, an undermount sink and light hardwood floors.
Small modern galley kitchen pantry in Kansas City with no island, flat-panel cabinets, medium wood cabinets, solid surface benchtops, white splashback, stainless steel appliances, an undermount sink and light hardwood floors.
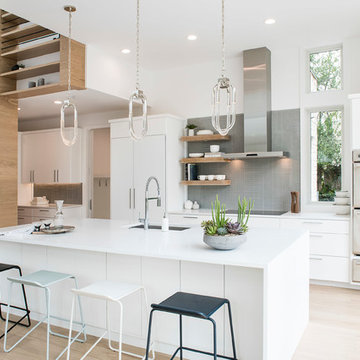
Casey Woods Photography
Photo of a mid-sized contemporary eat-in kitchen in Austin with an undermount sink, flat-panel cabinets, white cabinets, solid surface benchtops, grey splashback, glass tile splashback, stainless steel appliances, with island, white benchtop and light hardwood floors.
Photo of a mid-sized contemporary eat-in kitchen in Austin with an undermount sink, flat-panel cabinets, white cabinets, solid surface benchtops, grey splashback, glass tile splashback, stainless steel appliances, with island, white benchtop and light hardwood floors.

Photo of a mid-sized scandinavian galley open plan kitchen in Milan with an undermount sink, flat-panel cabinets, white cabinets, solid surface benchtops, timber splashback, stainless steel appliances, light hardwood floors, with island and white benchtop.
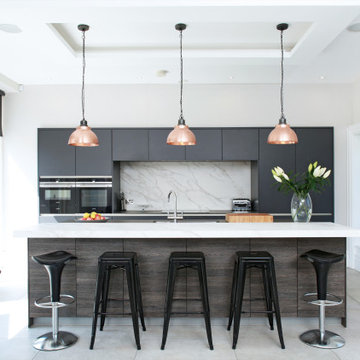
Design ideas for a mid-sized modern single-wall kitchen in Other with a drop-in sink, flat-panel cabinets, black cabinets, solid surface benchtops, white splashback, marble splashback, stainless steel appliances, ceramic floors, with island, grey floor and white benchtop.
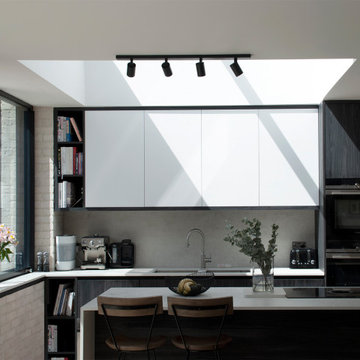
This is an example of a mid-sized contemporary single-wall open plan kitchen in London with a drop-in sink, flat-panel cabinets, solid surface benchtops, stainless steel appliances, light hardwood floors and with island.
Kitchen with Flat-panel Cabinets and Solid Surface Benchtops Design Ideas
12