Kitchen with Flat-panel Cabinets and Stone Slab Splashback Design Ideas
Refine by:
Budget
Sort by:Popular Today
281 - 300 of 22,151 photos
Item 1 of 3
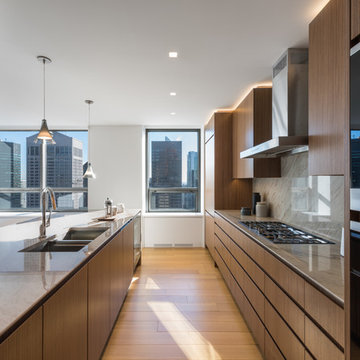
View of the kitchen from the pantry highlighting the east Midtown views. Featured are the expansive Sea Pearl quartzite counters, backsplash, and island, the custom walnut cabinets, and the built-in appliances.
Photo credit: Alan Tansey
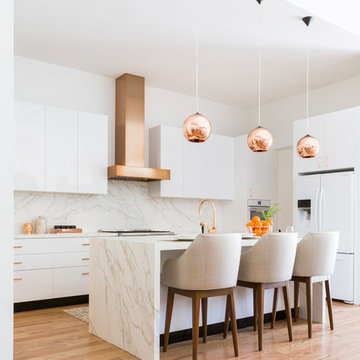
Photo of a contemporary l-shaped kitchen in Houston with flat-panel cabinets, white cabinets, white splashback, stone slab splashback, white appliances, medium hardwood floors, with island, brown floor and white benchtop.
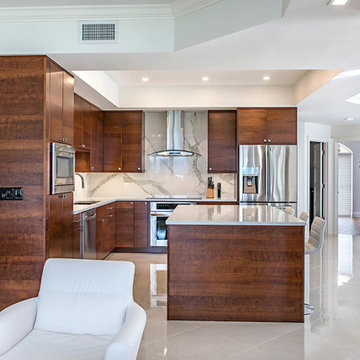
What makes a kitchen feel like home? This beautiful, chic kitchen has a clean and modern look while still packing in all the functionality a kitchen requires.
Darren Miles Photography
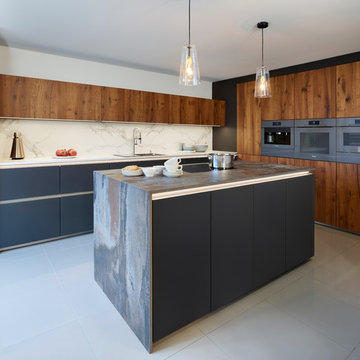
The full D² kitchen display is handleless to maintain a sleek, streamlined aesthetic. To give the design personality and some additional visual impact 2 distinct worktops are used on the island and backsplash.
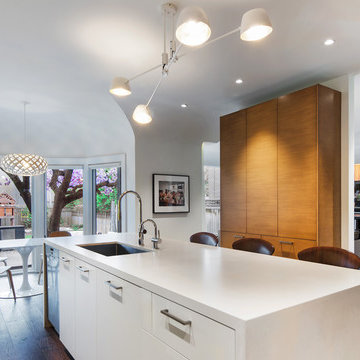
Inspiration for a large contemporary l-shaped open plan kitchen in Toronto with an undermount sink, flat-panel cabinets, white cabinets, quartz benchtops, grey splashback, stone slab splashback, stainless steel appliances, medium hardwood floors, with island and brown floor.
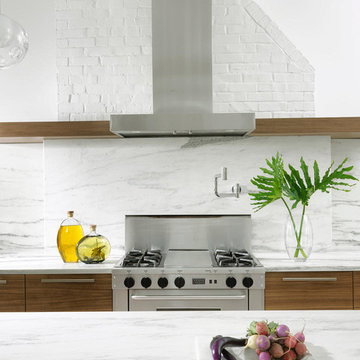
Detail view of the kitchen focal point, a sleek stainless steel range against the original masonry chimney of the existing residence. Warm cabinetry and wall-mount shelf contrast beautifully against the cool, bold stone of the backsplash and countertops. Custom Cabinetry by Full Circle Design Works, Inc. Pot Filler by Dornbracht. Stainless Steel Wall Hood by ModernAire Hoods. Photo by Alise O'Brien Photography.
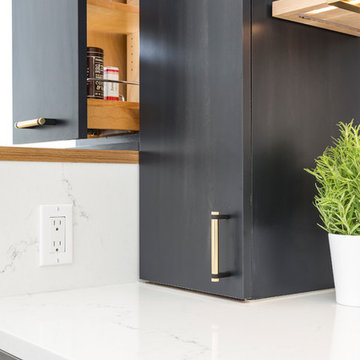
© Cindy Apple Photography
Inspiration for a mid-sized scandinavian l-shaped separate kitchen in Seattle with flat-panel cabinets, black cabinets, quartz benchtops, white splashback, stone slab splashback, stainless steel appliances, light hardwood floors and no island.
Inspiration for a mid-sized scandinavian l-shaped separate kitchen in Seattle with flat-panel cabinets, black cabinets, quartz benchtops, white splashback, stone slab splashback, stainless steel appliances, light hardwood floors and no island.

This mid-century modern kitchen was developed with the original architectural elements of its mid-century shell at the heart of its design. Throughout the space, the kitchen’s repetition of alternating dark walnut and light wood uses in the cabinetry and framework reflect the contrast of the dark wooden beams running along the white ceiling. The playful use of two tones intentionally develops unified work zones using all modern day elements and conveniences. For instance, the 5’ galley workstation stands apart with grain-matched walnut cabinetry and stone wrap detail for a furniture-like feeling. The mid-century architecture continued to be an emphasis through design details such as a flush venting system within a drywall structure that conscientiously disappears into the ceiling affording the existing post-and-beams structures and clerestory windows to stand in the forefront.
Along with celebrating the characteristic of the mid-century home the clients wanted to bring the outdoors in. We chose to emphasis the view even more by incorporating a large window centered over the galley kitchen sink. The final result produced a translucent wall that provokes a dialog between the outdoor elements and the natural color tones and materials used throughout the kitchen. While the natural light and views are visible because of the spacious windows, the contemporary kitchens clean geometric lines emphasize the newly introduced natural materials and further integrate the outdoors within the space.
The clients desired to have a designated area for hot drinks such as coffee and tea. To create a station that could house all the small appliances & accessories and was easily accessible we incorporated two aluminum tambours together with integrated power lift doors. One tambour acting as the hot drink station and the other acting as an appliance garage. Overall, this minimalistic kitchen is nothing short of functionality and mid-century character.
Photo Credit: Fred Donham of PhotographerLink
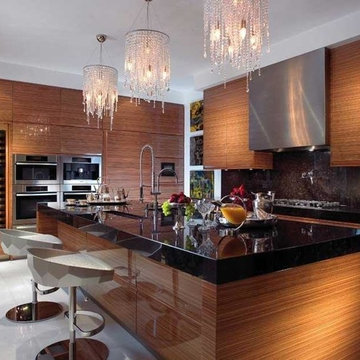
Photo of a large contemporary kitchen in Los Angeles with an undermount sink, flat-panel cabinets, medium wood cabinets, brown splashback, stone slab splashback, stainless steel appliances, with island and white floor.
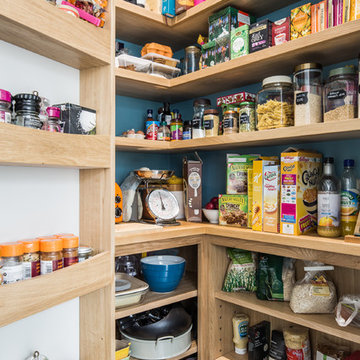
Inside of a walk in larder with spice rack on the door. There are dried good, cookware and cookbooks stored in the larder. The wall is painted in Farrow & Ball Stone Blue. The shelving is made out of solid birch and oak.
Charlie O'Beirne
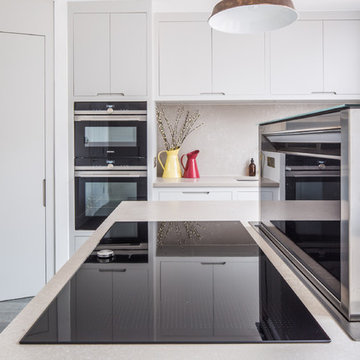
Flat panel kitchen with double oven, American style fridge freezer, wine rack, induction hob and downdraft extractor. The cabinetry is painted in Farrow & Ball Cornforth White. The worktop and splashback is Concretto Biscotti. The pendant light is weathered bronze.
Charlie O'Beirne
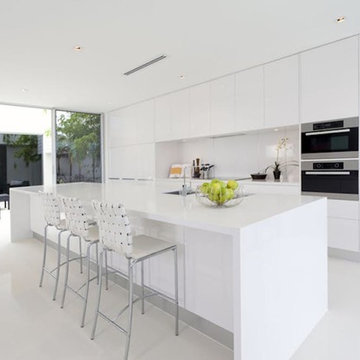
This is an example of a mid-sized modern single-wall eat-in kitchen in Boston with an undermount sink, flat-panel cabinets, white cabinets, stainless steel appliances, porcelain floors, with island, white floor, quartz benchtops, white splashback and stone slab splashback.
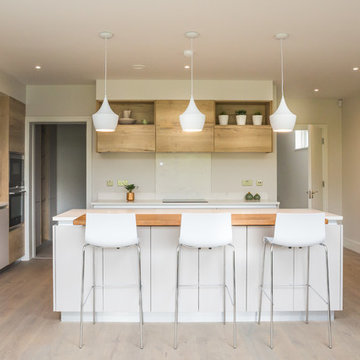
Photo of a mid-sized contemporary galley open plan kitchen in Dublin with a single-bowl sink, flat-panel cabinets, light wood cabinets, quartzite benchtops, white splashback, stone slab splashback, stainless steel appliances, light hardwood floors and with island.
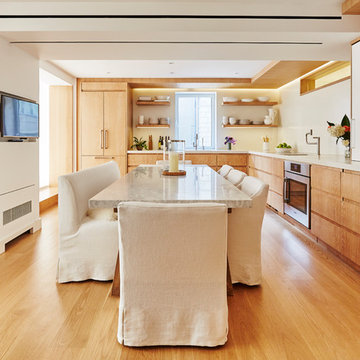
Marius Chira Photography
Photo of a mid-sized contemporary l-shaped open plan kitchen in New York with an undermount sink, flat-panel cabinets, distressed cabinets, concrete benchtops, white splashback, stone slab splashback, panelled appliances, light hardwood floors and no island.
Photo of a mid-sized contemporary l-shaped open plan kitchen in New York with an undermount sink, flat-panel cabinets, distressed cabinets, concrete benchtops, white splashback, stone slab splashback, panelled appliances, light hardwood floors and no island.
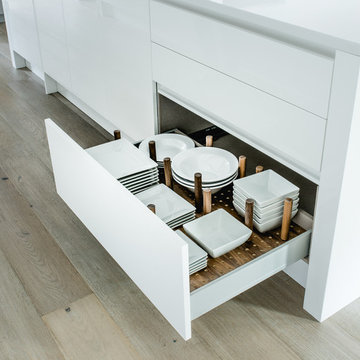
Costa Christ
Photo of a mid-sized contemporary l-shaped eat-in kitchen in Dallas with an undermount sink, flat-panel cabinets, white cabinets, quartz benchtops, white splashback, stone slab splashback, stainless steel appliances, light hardwood floors and multiple islands.
Photo of a mid-sized contemporary l-shaped eat-in kitchen in Dallas with an undermount sink, flat-panel cabinets, white cabinets, quartz benchtops, white splashback, stone slab splashback, stainless steel appliances, light hardwood floors and multiple islands.
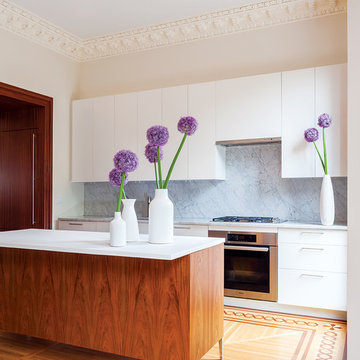
JANE MESSINGER
Mid-sized scandinavian galley eat-in kitchen in Boston with an undermount sink, flat-panel cabinets, white cabinets, marble benchtops, stainless steel appliances, medium hardwood floors, with island, grey splashback and stone slab splashback.
Mid-sized scandinavian galley eat-in kitchen in Boston with an undermount sink, flat-panel cabinets, white cabinets, marble benchtops, stainless steel appliances, medium hardwood floors, with island, grey splashback and stone slab splashback.
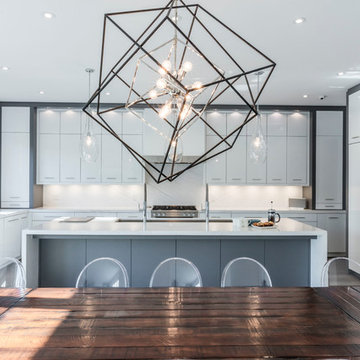
Large contemporary u-shaped eat-in kitchen in Toronto with an undermount sink, flat-panel cabinets, white cabinets, marble benchtops, white splashback, stone slab splashback, stainless steel appliances, dark hardwood floors and with island.
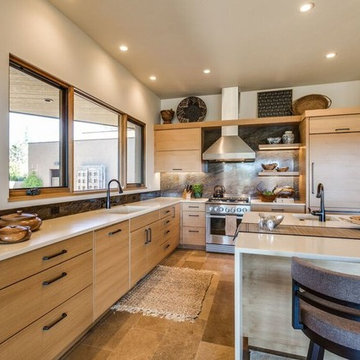
Inspiration for a mid-sized country u-shaped open plan kitchen in Other with flat-panel cabinets, light wood cabinets, with island, solid surface benchtops, brown splashback, stone slab splashback, coloured appliances, an undermount sink, travertine floors and beige floor.
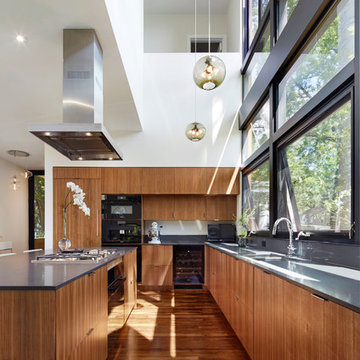
Inspiration for a large modern l-shaped eat-in kitchen in Philadelphia with a double-bowl sink, flat-panel cabinets, medium wood cabinets, solid surface benchtops, grey splashback, stone slab splashback, stainless steel appliances, medium hardwood floors, with island and brown floor.
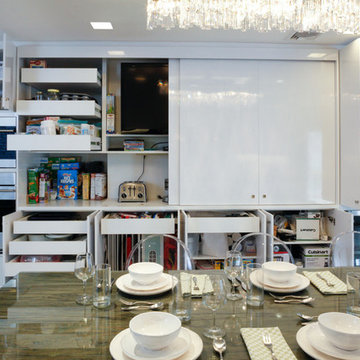
Catherine "Cie" Stroud Photography
Inspiration for a large modern kitchen pantry in New York with an undermount sink, flat-panel cabinets, white cabinets, quartz benchtops, white splashback, stone slab splashback, panelled appliances, travertine floors and no island.
Inspiration for a large modern kitchen pantry in New York with an undermount sink, flat-panel cabinets, white cabinets, quartz benchtops, white splashback, stone slab splashback, panelled appliances, travertine floors and no island.
Kitchen with Flat-panel Cabinets and Stone Slab Splashback Design Ideas
15