Kitchen with Flat-panel Cabinets and Subway Tile Splashback Design Ideas
Refine by:
Budget
Sort by:Popular Today
181 - 200 of 20,585 photos
Item 1 of 3
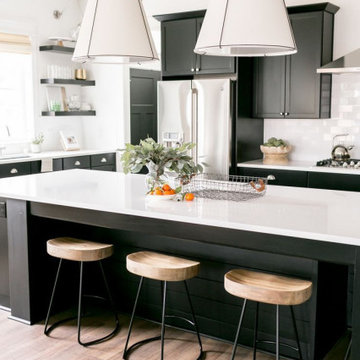
What a well done, modern kitchen looks like with custom cabinets!
Inspiration for a mid-sized modern l-shaped kitchen in Columbus with a single-bowl sink, flat-panel cabinets, black cabinets, quartz benchtops, white splashback, subway tile splashback, stainless steel appliances, medium hardwood floors, with island, brown floor and white benchtop.
Inspiration for a mid-sized modern l-shaped kitchen in Columbus with a single-bowl sink, flat-panel cabinets, black cabinets, quartz benchtops, white splashback, subway tile splashback, stainless steel appliances, medium hardwood floors, with island, brown floor and white benchtop.
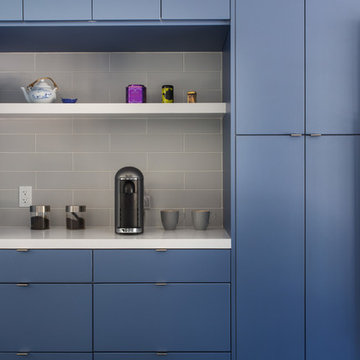
A small enclosed kitchen is very common in many homes such as the home that we remodeled here.
Opening a wall to allow natural light to penetrate the space is a must. When budget is important the solution can be as you see in this project - the wall was opened and removed but a structural post remained and it was incorporated in the design.
The blue modern flat paneled cabinets was a perfect choice to contras the very familiar gray scale color scheme but it’s still compliments it since blue is in the correct cold color spectrum.
Notice the great black windows and the fantastic awning window facing the pool. The awning window is great to be able to serve the exterior sitting area near the pool.
Opening the wall also allowed us to compliment the kitchen with a nice bar/island sitting area without having an actual island in the space.
The best part of this kitchen is the large built-in pantry wall with a tall wine fridge and a lovely coffee area that we built in the sitting area made the kitchen expend into the breakfast nook and doubled the area that is now considered to be the kitchen.
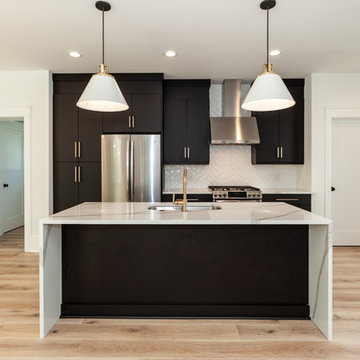
Mid-sized modern l-shaped open plan kitchen in Charleston with flat-panel cabinets, black cabinets, quartz benchtops, white splashback, subway tile splashback, stainless steel appliances, light hardwood floors, with island, white benchtop, an undermount sink and brown floor.
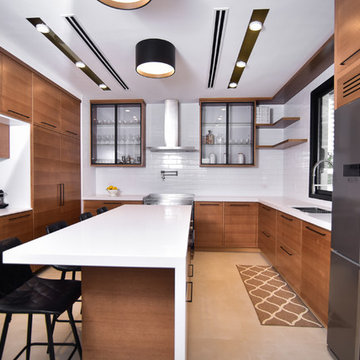
Mid-sized contemporary u-shaped kitchen in Los Angeles with quartz benchtops, white splashback, subway tile splashback, porcelain floors, an undermount sink, flat-panel cabinets, medium wood cabinets, stainless steel appliances, with island, beige floor and white benchtop.
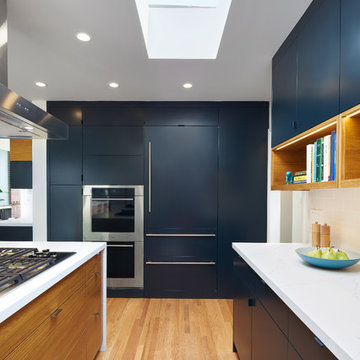
Mark Compton
Design ideas for a mid-sized midcentury u-shaped eat-in kitchen in San Francisco with flat-panel cabinets, blue cabinets, quartzite benchtops, panelled appliances, with island, white benchtop, white splashback, subway tile splashback, an undermount sink, light hardwood floors and beige floor.
Design ideas for a mid-sized midcentury u-shaped eat-in kitchen in San Francisco with flat-panel cabinets, blue cabinets, quartzite benchtops, panelled appliances, with island, white benchtop, white splashback, subway tile splashback, an undermount sink, light hardwood floors and beige floor.
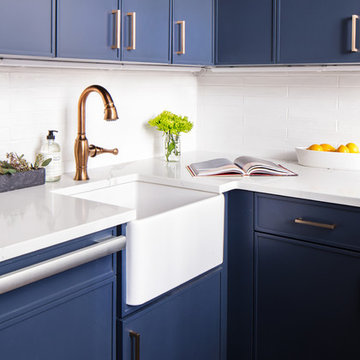
This is an example of a small contemporary u-shaped kitchen in New York with a farmhouse sink, flat-panel cabinets, blue cabinets, quartzite benchtops, white splashback, subway tile splashback, stainless steel appliances, dark hardwood floors, no island, brown floor and white benchtop.
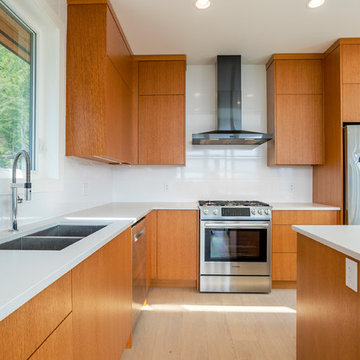
Photos by Brice Ferre
Inspiration for an expansive contemporary l-shaped open plan kitchen in Other with an undermount sink, flat-panel cabinets, light wood cabinets, quartz benchtops, white splashback, subway tile splashback, stainless steel appliances, light hardwood floors, with island, white floor and white benchtop.
Inspiration for an expansive contemporary l-shaped open plan kitchen in Other with an undermount sink, flat-panel cabinets, light wood cabinets, quartz benchtops, white splashback, subway tile splashback, stainless steel appliances, light hardwood floors, with island, white floor and white benchtop.
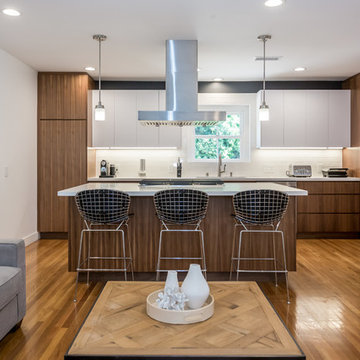
Linda Kasian
Design ideas for a large contemporary single-wall open plan kitchen in Los Angeles with an undermount sink, flat-panel cabinets, dark wood cabinets, solid surface benchtops, white splashback, subway tile splashback, stainless steel appliances, medium hardwood floors, with island, brown floor and white benchtop.
Design ideas for a large contemporary single-wall open plan kitchen in Los Angeles with an undermount sink, flat-panel cabinets, dark wood cabinets, solid surface benchtops, white splashback, subway tile splashback, stainless steel appliances, medium hardwood floors, with island, brown floor and white benchtop.
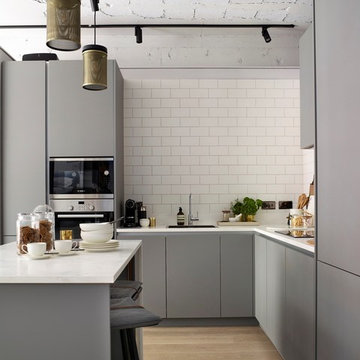
Bespoke Kitchen Island Unit
Manufactured by Alex Hall Furniture
Designed by Love Interiors
Inspiration for a contemporary l-shaped kitchen in London with a drop-in sink, flat-panel cabinets, grey cabinets, quartzite benchtops, stainless steel appliances, light hardwood floors, with island, beige floor, white benchtop, white splashback and subway tile splashback.
Inspiration for a contemporary l-shaped kitchen in London with a drop-in sink, flat-panel cabinets, grey cabinets, quartzite benchtops, stainless steel appliances, light hardwood floors, with island, beige floor, white benchtop, white splashback and subway tile splashback.
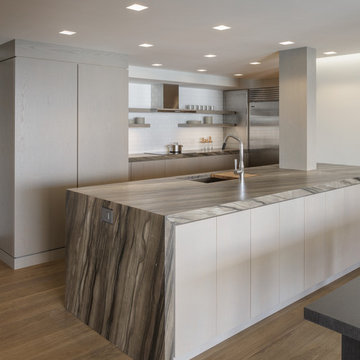
PHOTO: Aaron Leitz
Design ideas for a modern l-shaped kitchen in Seattle with an undermount sink, flat-panel cabinets, light wood cabinets, white splashback, subway tile splashback, stainless steel appliances, medium hardwood floors, with island, brown floor and grey benchtop.
Design ideas for a modern l-shaped kitchen in Seattle with an undermount sink, flat-panel cabinets, light wood cabinets, white splashback, subway tile splashback, stainless steel appliances, medium hardwood floors, with island, brown floor and grey benchtop.
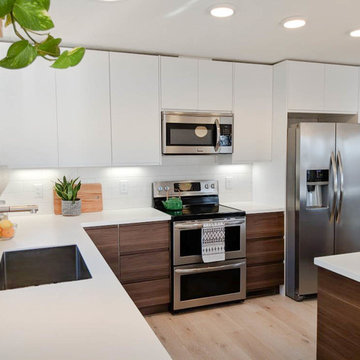
This stunning MidCentury Modern IKEA kitchen we designed, features VOXTORP cabinets in white and wallnut.
Mid-sized midcentury l-shaped eat-in kitchen in Other with an undermount sink, flat-panel cabinets, medium wood cabinets, quartz benchtops, white splashback, subway tile splashback, stainless steel appliances, light hardwood floors, with island and grey floor.
Mid-sized midcentury l-shaped eat-in kitchen in Other with an undermount sink, flat-panel cabinets, medium wood cabinets, quartz benchtops, white splashback, subway tile splashback, stainless steel appliances, light hardwood floors, with island and grey floor.
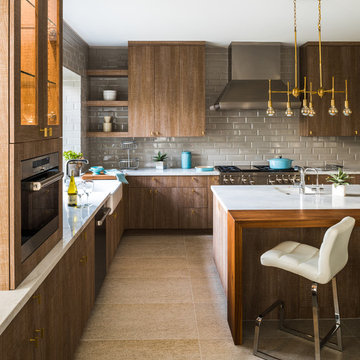
Contemporary farm style design
Photo Credit: CJ Gershon
Inspiration for a contemporary kitchen in Phoenix with a farmhouse sink, flat-panel cabinets, medium wood cabinets, quartzite benchtops, subway tile splashback, stainless steel appliances, porcelain floors, with island, grey splashback, beige floor and white benchtop.
Inspiration for a contemporary kitchen in Phoenix with a farmhouse sink, flat-panel cabinets, medium wood cabinets, quartzite benchtops, subway tile splashback, stainless steel appliances, porcelain floors, with island, grey splashback, beige floor and white benchtop.
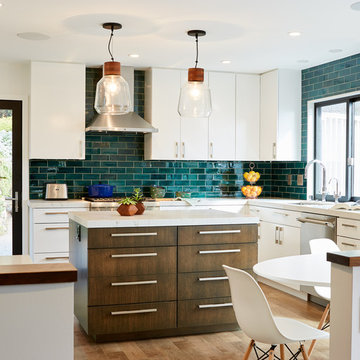
Design ideas for a mid-sized contemporary l-shaped eat-in kitchen in San Francisco with an undermount sink, flat-panel cabinets, white cabinets, blue splashback, subway tile splashback, stainless steel appliances, medium hardwood floors, with island, brown floor, white benchtop and quartz benchtops.
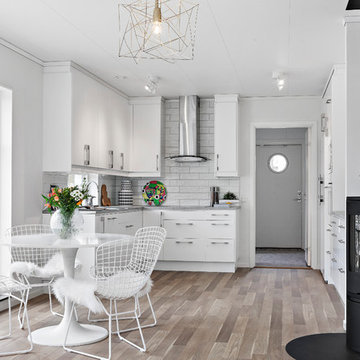
Anna-Clara Eriksson
Photo of a small scandinavian u-shaped open plan kitchen in Other with flat-panel cabinets, white cabinets, subway tile splashback, no island, grey splashback, panelled appliances, medium hardwood floors and beige floor.
Photo of a small scandinavian u-shaped open plan kitchen in Other with flat-panel cabinets, white cabinets, subway tile splashback, no island, grey splashback, panelled appliances, medium hardwood floors and beige floor.
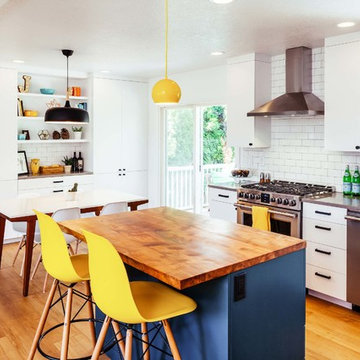
Split Level 1970 home of a young and active family of four. The main public spaces in this home were remodeled to create a fresh, clean look.
The Jack + Mare demo'd the kitchen and dining room down to studs and removed the wall between the kitchen/dining and living room to create an open concept space with a clean and fresh new kitchen and dining with ample storage. Now the family can all be together and enjoy one another's company even if mom or dad is busy in the kitchen prepping the next meal.
The custom white cabinets and the blue accent island (and walls) really give a nice clean and fun feel to the space. The island has a gorgeous local solid slab of wood on top. A local artisan salvaged and milled up the big leaf maple for this project. In fact, the tree was from the University of Portland's campus located right where the client once rode the bus to school when she was a child. So it's an extra special custom piece! (fun fact: there is a bullet lodged in the wood that is visible...we estimate it was shot into the tree 30-35 years ago!)
The 'public' spaces were given a brand new waterproof luxury vinyl wide plank tile. With 2 young daughters, a large golden retriever and elderly cat, the durable floor was a must.
project scope at quick glance:
- demo'd and rebuild kitchen and dining room.
- removed wall separating kitchen/dining and living room
- removed carpet and installed new flooring in public spaces
- removed stair carpet and gave fresh black and white paint
- painted all public spaces
- new hallway doorknob harware
- all new LED lighting (kitchen, dining, living room and hallway)
Jason Quigley Photography
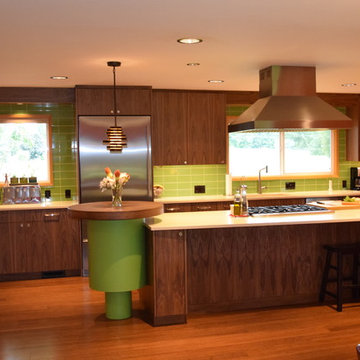
Custom Walnut Cabinets with a tapered Island and custom Cocktail Bar
Large midcentury galley eat-in kitchen in Portland with an undermount sink, flat-panel cabinets, dark wood cabinets, quartz benchtops, green splashback, subway tile splashback, stainless steel appliances, bamboo floors, with island and brown floor.
Large midcentury galley eat-in kitchen in Portland with an undermount sink, flat-panel cabinets, dark wood cabinets, quartz benchtops, green splashback, subway tile splashback, stainless steel appliances, bamboo floors, with island and brown floor.
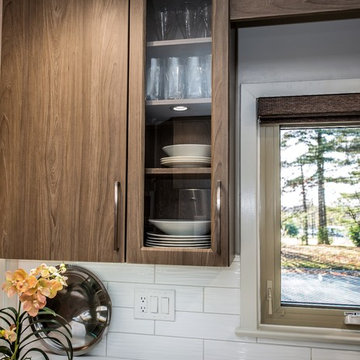
Design ideas for a mid-sized transitional l-shaped separate kitchen in DC Metro with an undermount sink, flat-panel cabinets, medium wood cabinets, quartz benchtops, white splashback, subway tile splashback, stainless steel appliances, porcelain floors, a peninsula and beige floor.
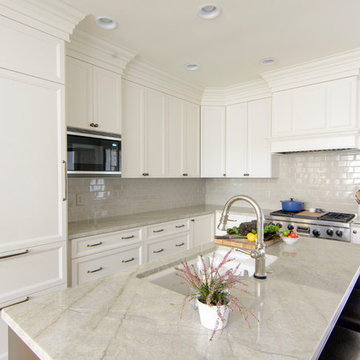
This is an example of a mid-sized traditional l-shaped open plan kitchen in Raleigh with an undermount sink, flat-panel cabinets, white cabinets, quartzite benchtops, grey splashback, subway tile splashback, stainless steel appliances, dark hardwood floors and with island.
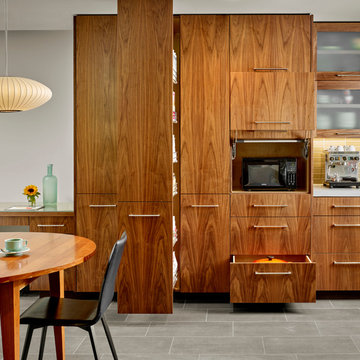
Custom walnut cabinets provide this kitchen and dining area an abundance of storage without the need for extra furniture.
Cesar Rubio Photography
Photo of a modern l-shaped open plan kitchen in San Francisco with flat-panel cabinets, medium wood cabinets, green splashback, subway tile splashback, stainless steel appliances, ceramic floors, with island, an undermount sink and concrete benchtops.
Photo of a modern l-shaped open plan kitchen in San Francisco with flat-panel cabinets, medium wood cabinets, green splashback, subway tile splashback, stainless steel appliances, ceramic floors, with island, an undermount sink and concrete benchtops.
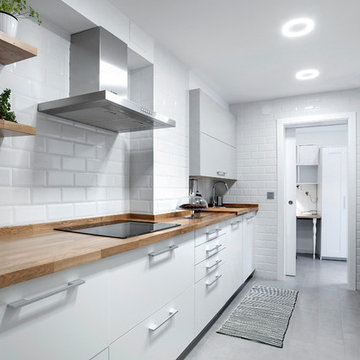
ANA SAMANIEGO
Design ideas for a mid-sized scandinavian single-wall separate kitchen in Other with flat-panel cabinets, white cabinets, white splashback, subway tile splashback, ceramic floors, no island and wood benchtops.
Design ideas for a mid-sized scandinavian single-wall separate kitchen in Other with flat-panel cabinets, white cabinets, white splashback, subway tile splashback, ceramic floors, no island and wood benchtops.
Kitchen with Flat-panel Cabinets and Subway Tile Splashback Design Ideas
10