Kitchen with Flat-panel Cabinets and Terra-cotta Floors Design Ideas
Refine by:
Budget
Sort by:Popular Today
61 - 80 of 1,649 photos
Item 1 of 3
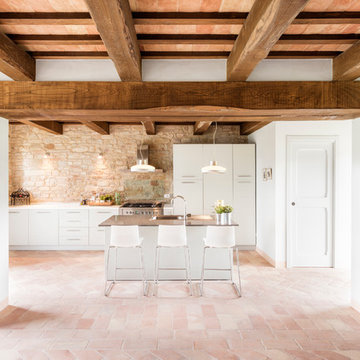
Matteo Canestraro
Inspiration for a large modern galley open plan kitchen in Tel Aviv with flat-panel cabinets, white cabinets, terra-cotta floors, with island, a double-bowl sink and stainless steel appliances.
Inspiration for a large modern galley open plan kitchen in Tel Aviv with flat-panel cabinets, white cabinets, terra-cotta floors, with island, a double-bowl sink and stainless steel appliances.
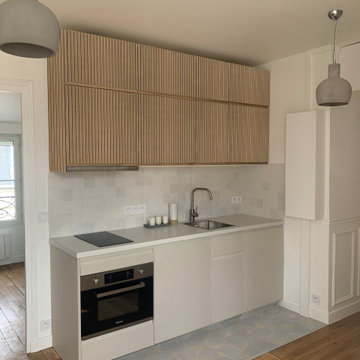
La cuisine a été déplacée et recréée dans la salle à manger. J'ai opté pour une cuisine ouverte IKEA avec des façades de meubles hauts superfront. Tout l'essentiel est là, four combiné, plaque, lave linge frigo bas et en haut la hotte et des placards hauts. Dans une harmonie de gris et beige la cuisine s'harmonise avec le bois du sol et le béton des suspensions.
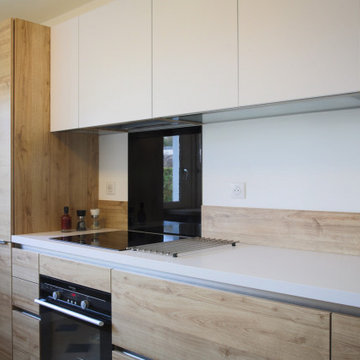
Rénovation et agrandissement d'une cuisine
Inspiration for a small transitional galley separate kitchen in Paris with an undermount sink, flat-panel cabinets, light wood cabinets, solid surface benchtops, brown splashback, timber splashback, black appliances, terra-cotta floors, no island, beige floor and white benchtop.
Inspiration for a small transitional galley separate kitchen in Paris with an undermount sink, flat-panel cabinets, light wood cabinets, solid surface benchtops, brown splashback, timber splashback, black appliances, terra-cotta floors, no island, beige floor and white benchtop.
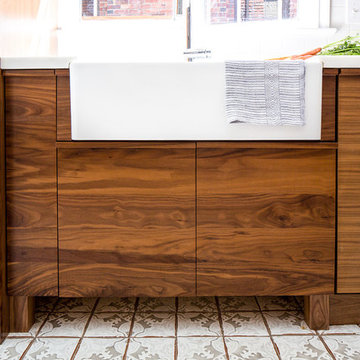
Designed by Distinctive Kitchens Seattle.
For the Admiral Tudor kitchen, we wanted a rich, textured feel with exquisite detail and carefully considered construction. The custom walnut cabinetry plays beautifully with the Lacanche range in Armor, and the simple backsplash allows the calacatta marble countertop to take top billing The end result is one of the most unique, gorgeous and functional kitchens we've ever designed.
Photo by Wynne Earle Photography
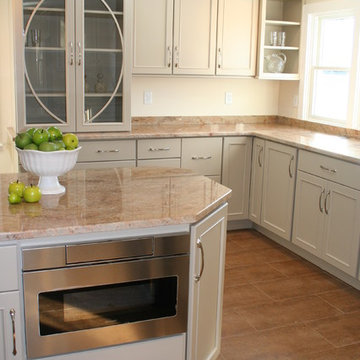
This transitional kitchen was created using Dura Supreme cabinetry with Chapel Hill doors in the color latte, along with Vyara gold granite.
Transitional l-shaped open plan kitchen in Boston with an undermount sink, flat-panel cabinets, beige cabinets, granite benchtops, stainless steel appliances, terra-cotta floors and with island.
Transitional l-shaped open plan kitchen in Boston with an undermount sink, flat-panel cabinets, beige cabinets, granite benchtops, stainless steel appliances, terra-cotta floors and with island.
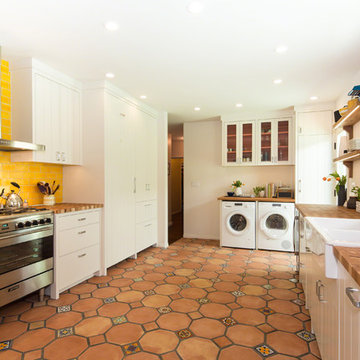
Erika Bierman Photography
Design ideas for a transitional u-shaped kitchen in Los Angeles with a farmhouse sink, flat-panel cabinets, white cabinets, yellow splashback, subway tile splashback, stainless steel appliances, terra-cotta floors and no island.
Design ideas for a transitional u-shaped kitchen in Los Angeles with a farmhouse sink, flat-panel cabinets, white cabinets, yellow splashback, subway tile splashback, stainless steel appliances, terra-cotta floors and no island.
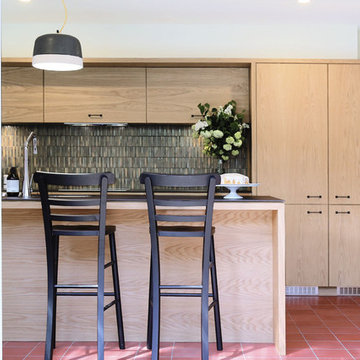
Open, well-organized and functional kitchen with more natural light and a greater connection to the outdoors. Mosaic splashback tiles and bench top by artedomus pendant light by anchorceramics.
Natalie Lyons Photography
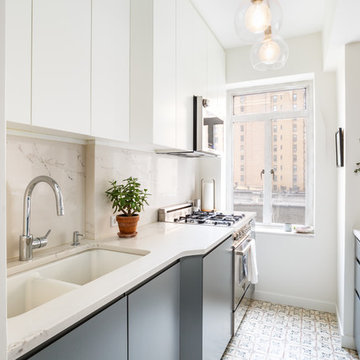
The expanded counter space made way for a beautiful double-basin enameled cast iron sink.
Photo By Alex Staniloff
Design ideas for a small transitional galley kitchen in New York with a double-bowl sink, flat-panel cabinets, grey cabinets, quartz benchtops, white splashback, stainless steel appliances, terra-cotta floors, white benchtop, a peninsula and multi-coloured floor.
Design ideas for a small transitional galley kitchen in New York with a double-bowl sink, flat-panel cabinets, grey cabinets, quartz benchtops, white splashback, stainless steel appliances, terra-cotta floors, white benchtop, a peninsula and multi-coloured floor.
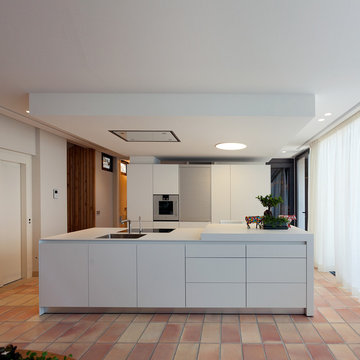
This is an example of a contemporary single-wall open plan kitchen in Valencia with flat-panel cabinets, white cabinets, with island, white benchtop, a drop-in sink, terra-cotta floors and red floor.
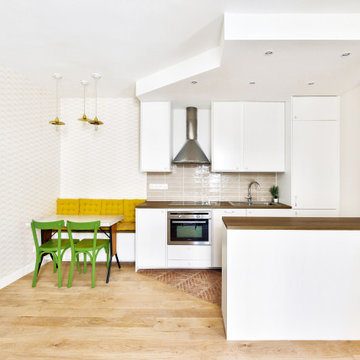
Voici le joli coin dînatoire accolé à la cuisine avec sa banquette en continuité, faisant également office de rangement, recouverte de galettes de chaises jaunes et soulignée par un papier coquille beige. La table rétro a été chinée ainsi que les chaises qui ont été repeintes dans en vert, l’ensemble est auréolé de suspensions en porcelaine et laiton.
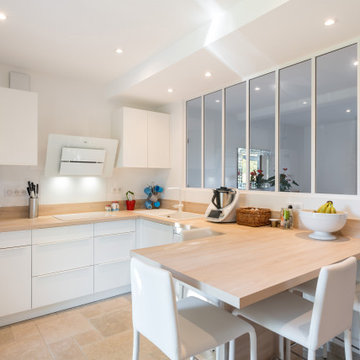
Mid-sized contemporary single-wall open plan kitchen in Lyon with a single-bowl sink, flat-panel cabinets, white cabinets, wood benchtops, beige splashback, timber splashback, white appliances, terra-cotta floors, with island, beige floor and beige benchtop.
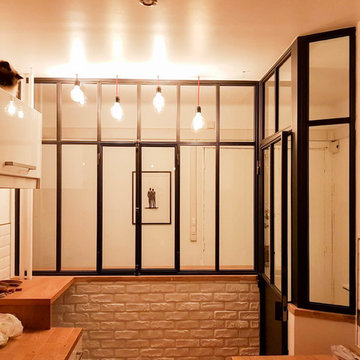
Small contemporary galley separate kitchen in Paris with an integrated sink, flat-panel cabinets, white cabinets, wood benchtops, white splashback, subway tile splashback, panelled appliances, terra-cotta floors, no island, red floor and brown benchtop.
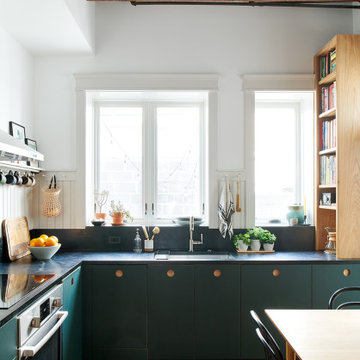
Design ideas for a small eclectic l-shaped kitchen in Philadelphia with flat-panel cabinets, green cabinets, soapstone benchtops, terra-cotta floors, pink floor and exposed beam.
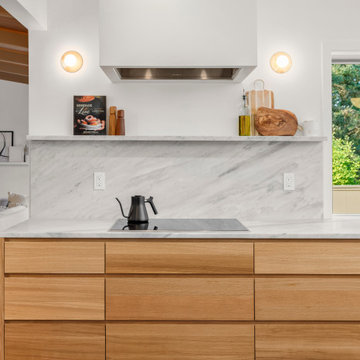
Design ideas for a midcentury kitchen in Portland with flat-panel cabinets, light wood cabinets, marble benchtops, marble splashback, terra-cotta floors, with island, black floor and vaulted.
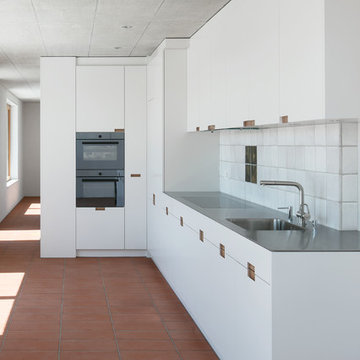
On the kitchen wall: Just White Matt tiles, Ciari line; Alba Chiara, Fusioni line.
Floor: Antica Asolo Rosso
Design ideas for a mid-sized industrial l-shaped kitchen in Other with a single-bowl sink, flat-panel cabinets, white cabinets, stainless steel benchtops, white splashback, terra-cotta splashback, stainless steel appliances, terra-cotta floors, red floor and grey benchtop.
Design ideas for a mid-sized industrial l-shaped kitchen in Other with a single-bowl sink, flat-panel cabinets, white cabinets, stainless steel benchtops, white splashback, terra-cotta splashback, stainless steel appliances, terra-cotta floors, red floor and grey benchtop.
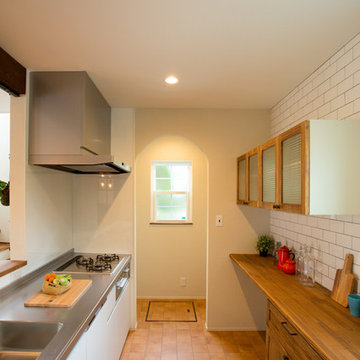
Asian single-wall kitchen in Other with a single-bowl sink, flat-panel cabinets, white cabinets, stainless steel benchtops, white splashback, terra-cotta floors, a peninsula, orange floor and brown benchtop.
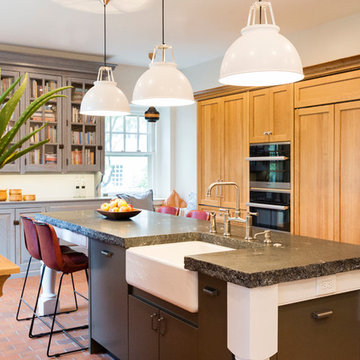
The new owners of a huge Mt. Airy estate were looking to renovate the kitchen in their perfectly preserved and maintained home. We gutted the 1990's kitchen and adjoining breakfast room (except for a custom-built hutch) and set about to create a new kitchen made to look as if it was a mixture of original pieces from when the mansion was built combined with elements added over the intervening years.
The classic white cabinetry with 54" uppers and stainless worktops, quarter-sawn oak built-ins and a massive island "table" with a huge slab of schist stone countertop all add to the functional and timeless feel.
We chose a blended quarry tile which provides a rich, warm base in the sun-drenched room.
The existing hutch was the perfect place to house the owner's extensive cookbook collection. We stained it a soft blue-gray which along with the red of the floor, is repeated in the hand-painted Winchester tile backsplash.
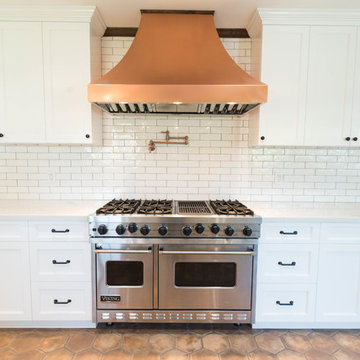
Our clients choose neutral tones, utilitarian copper fixtures, and wood surfaces. The result: an upscale “warehouse look” that combines a true industrial feel with a range of other styles, from earthy to polished. #GFRemodels ⚒
Call us to schedule a free-in-home estimate 877-728-
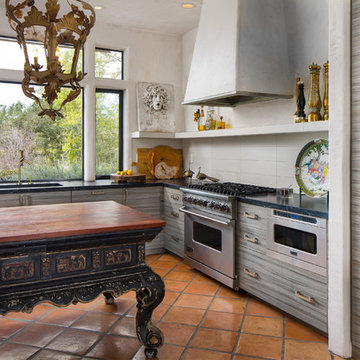
Kate Falconer Photography
Mid-sized eclectic u-shaped kitchen in San Francisco with flat-panel cabinets, grey cabinets, solid surface benchtops, grey splashback, subway tile splashback, stainless steel appliances, terra-cotta floors, with island and an undermount sink.
Mid-sized eclectic u-shaped kitchen in San Francisco with flat-panel cabinets, grey cabinets, solid surface benchtops, grey splashback, subway tile splashback, stainless steel appliances, terra-cotta floors, with island and an undermount sink.
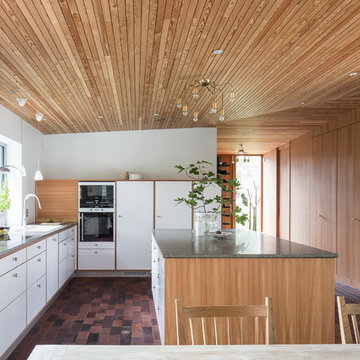
Arkitekt: Johan Sundberg
Fotograf: Markus Linderoth
Small scandinavian l-shaped kitchen in Malmo with a single-bowl sink, flat-panel cabinets, white cabinets, granite benchtops, white appliances, terra-cotta floors and with island.
Small scandinavian l-shaped kitchen in Malmo with a single-bowl sink, flat-panel cabinets, white cabinets, granite benchtops, white appliances, terra-cotta floors and with island.
Kitchen with Flat-panel Cabinets and Terra-cotta Floors Design Ideas
4