Kitchen with Flat-panel Cabinets and Timber Splashback Design Ideas
Refine by:
Budget
Sort by:Popular Today
121 - 140 of 4,209 photos
Item 1 of 3
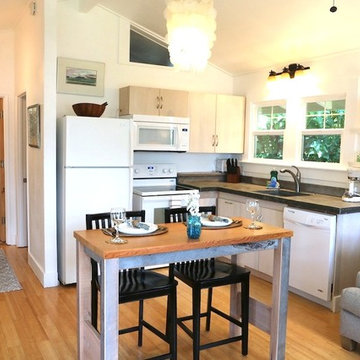
Maui beach chic vacation cottage makeover: custom cabinets; custom rustic concrete countertop, undermount stainless steel sink; custom rustic dining table for two, backsplash and passage doors handcrafted from the same Maui-grown salvaged Cypress log wood, all-new hand-crafted window casings with retrofit low-e windows. Photo Credit: Alyson Hodges, Risen Homebuilders LLC.
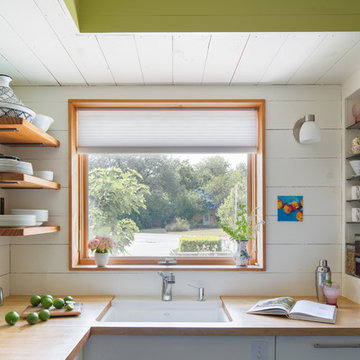
shiplap walls
Benjamin Moore 'Bavarian Cream'
Dunn Edwards 'Hay Day'
reclaimed pine shelves on steel brackets
John Boos maple butcher block
Access lighting
custom cabinetry

This is an example of a mid-sized contemporary l-shaped separate kitchen in San Francisco with a farmhouse sink, flat-panel cabinets, white cabinets, quartz benchtops, brown splashback, timber splashback, stainless steel appliances, dark hardwood floors, no island, brown floor and white benchtop.
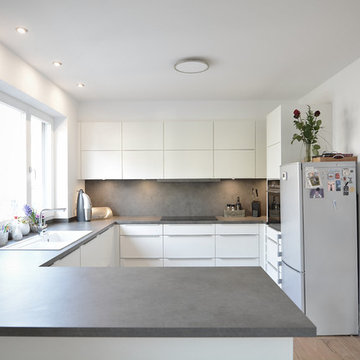
Design ideas for an expansive modern u-shaped open plan kitchen in Frankfurt with a drop-in sink, flat-panel cabinets, white cabinets, grey splashback, stainless steel appliances, light hardwood floors, no island, grey benchtop, wood benchtops, timber splashback and brown floor.
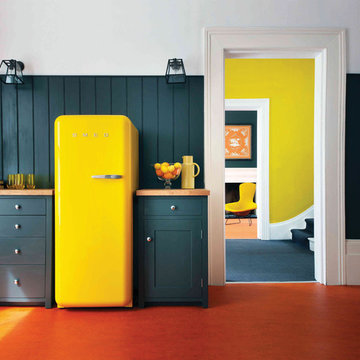
Design ideas for a large midcentury single-wall eat-in kitchen in Stockholm with flat-panel cabinets, green cabinets, wood benchtops, green splashback, timber splashback, coloured appliances, linoleum floors, no island and orange floor.
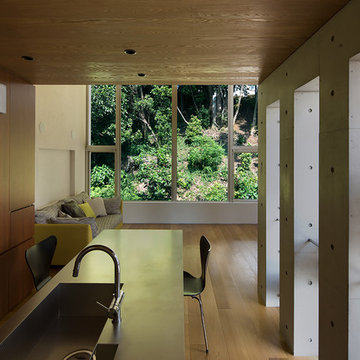
森を眺める家 撮影 岡本公二
Modern single-wall open plan kitchen in Fukuoka with an integrated sink, flat-panel cabinets, dark wood cabinets, stainless steel benchtops, brown splashback, timber splashback, stainless steel appliances, plywood floors, with island and brown floor.
Modern single-wall open plan kitchen in Fukuoka with an integrated sink, flat-panel cabinets, dark wood cabinets, stainless steel benchtops, brown splashback, timber splashback, stainless steel appliances, plywood floors, with island and brown floor.
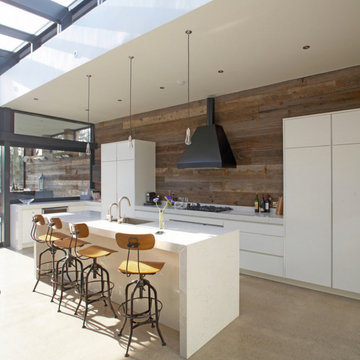
This is an example of a large country kitchen in Orange County with an undermount sink, flat-panel cabinets, white cabinets, quartz benchtops, brown splashback, timber splashback, panelled appliances, concrete floors, with island and brown floor.

Inspiration for a small eclectic single-wall kitchen pantry in Los Angeles with a drop-in sink, flat-panel cabinets, light wood cabinets, wood benchtops, beige splashback, timber splashback, white appliances, concrete floors, no island, grey floor and beige benchtop.
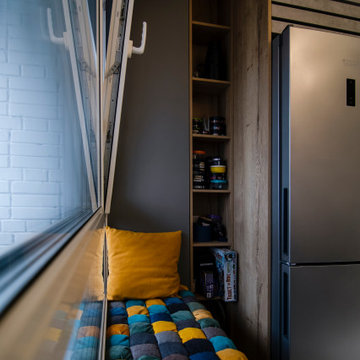
Inspiration for a small scandinavian l-shaped eat-in kitchen in Moscow with an undermount sink, flat-panel cabinets, medium wood cabinets, wood benchtops, beige splashback, timber splashback, black appliances, ceramic floors, no island, grey floor and beige benchtop.
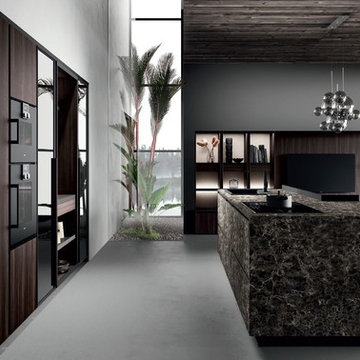
Mid-sized contemporary single-wall open plan kitchen in San Francisco with an undermount sink, flat-panel cabinets, dark wood cabinets, quartzite benchtops, brown splashback, timber splashback, black appliances, concrete floors, with island, grey floor and multi-coloured benchtop.
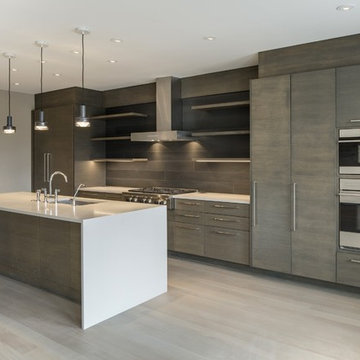
Inspiration for a mid-sized contemporary l-shaped open plan kitchen in Minneapolis with an undermount sink, flat-panel cabinets, light wood cabinets, quartz benchtops, grey splashback, timber splashback, stainless steel appliances, painted wood floors, with island and grey floor.
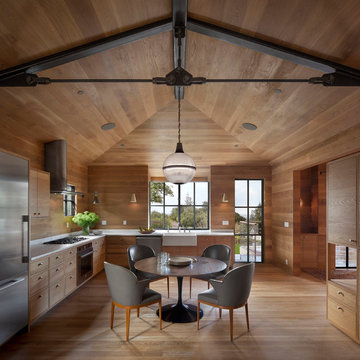
Photographs by David Wakely, Interior Design by Sherry Williamson Design, and Architecture by
Andrew Mann Architecture.
Large country l-shaped eat-in kitchen in San Francisco with flat-panel cabinets, medium wood cabinets, stainless steel appliances, medium hardwood floors, a farmhouse sink, brown splashback, timber splashback, no island and beige floor.
Large country l-shaped eat-in kitchen in San Francisco with flat-panel cabinets, medium wood cabinets, stainless steel appliances, medium hardwood floors, a farmhouse sink, brown splashback, timber splashback, no island and beige floor.
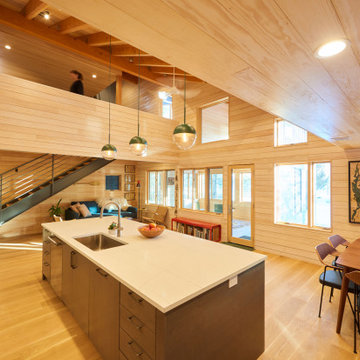
Sun filled interior gathering space for cooking eating and relaxing. Open to second floor circulation and Den.
Large country open plan kitchen with an undermount sink, flat-panel cabinets, medium wood cabinets, quartzite benchtops, timber splashback, stainless steel appliances, medium hardwood floors, with island, grey benchtop and exposed beam.
Large country open plan kitchen with an undermount sink, flat-panel cabinets, medium wood cabinets, quartzite benchtops, timber splashback, stainless steel appliances, medium hardwood floors, with island, grey benchtop and exposed beam.
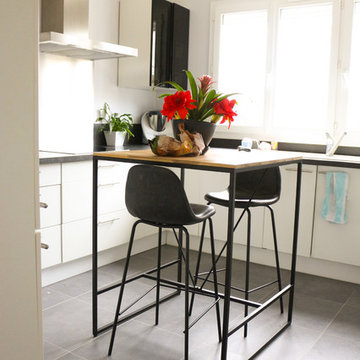
Agrandissement de la cuisine à partir de l'existante: extension du plan de travail, ajout de mobilier similaire et création d'un mural avec colonne four et frigo.
Crédit: Suzanne Phan - ESCAPE STUDIO
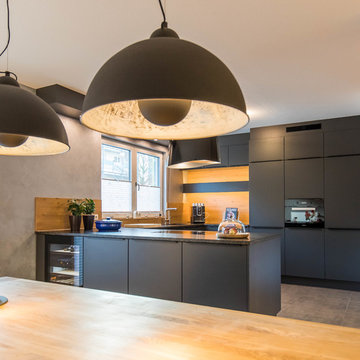
EExklusive, schwarze Wohnküche mit Holzakzenten für die ganze Familie in Erlangen. Zu einer gelungenen Küchenplanung tragen nicht nur hochwertige Materialien, sondern auch eine durchdachte Linienführung bei den Fronten und ein Beleuchtungskonzept bei.
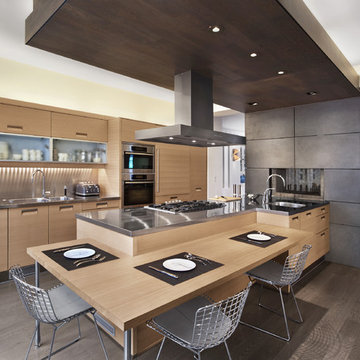
Darris Harris
Mid-sized contemporary l-shaped open plan kitchen in Chicago with a double-bowl sink, flat-panel cabinets, light wood cabinets, wood benchtops, brown splashback, timber splashback, stainless steel appliances, dark hardwood floors, a peninsula and grey floor.
Mid-sized contemporary l-shaped open plan kitchen in Chicago with a double-bowl sink, flat-panel cabinets, light wood cabinets, wood benchtops, brown splashback, timber splashback, stainless steel appliances, dark hardwood floors, a peninsula and grey floor.
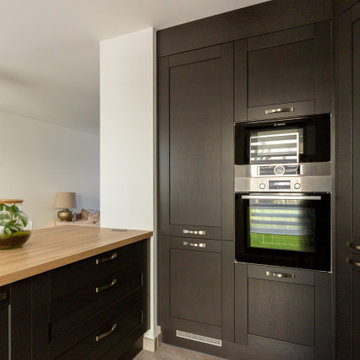
Design ideas for a mid-sized traditional single-wall open plan kitchen in Paris with a double-bowl sink, flat-panel cabinets, black cabinets, wood benchtops, beige splashback, timber splashback, black appliances, ceramic floors, with island, grey floor and beige benchtop.
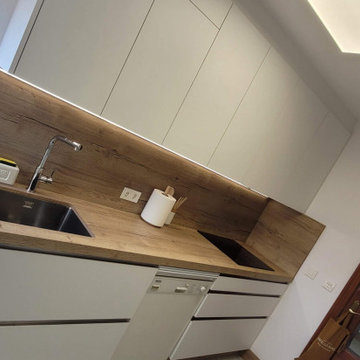
Diseño personalizado aprovechando los espacios de la forma más óptima posible.
El mobiliario se realizó en modelo Cies blanco seda con uñero metálico y encimera de laminado color roble.

Small scandinavian l-shaped eat-in kitchen in Saint Petersburg with a double-bowl sink, flat-panel cabinets, grey cabinets, laminate benchtops, brown splashback, timber splashback, black appliances, laminate floors, no island, beige floor and brown benchtop.
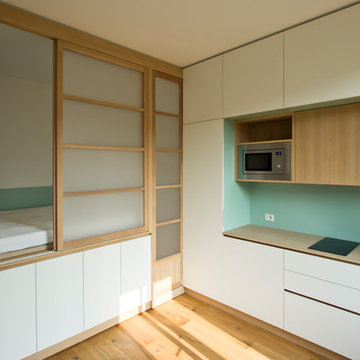
Vista su cucina e zona notte. La realizzazione degli arredi progettati su misura fa sì che questo piccolo appartamento di 26 mq venga utilizzato al massimo riducendo gli sprechi al minimo.
Kitchen with Flat-panel Cabinets and Timber Splashback Design Ideas
7