Kitchen with Flat-panel Cabinets and Wallpaper Design Ideas
Refine by:
Budget
Sort by:Popular Today
21 - 40 of 773 photos
Item 1 of 3
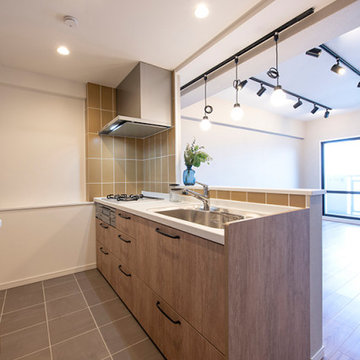
カフェ風の可愛いキッチンスペース。見た目だけでなく、使い勝手も抜群。オープンシェルフで機能的な見せる収納に。
Design ideas for a mid-sized scandinavian single-wall open plan kitchen in Other with an integrated sink, flat-panel cabinets, medium wood cabinets, solid surface benchtops, yellow splashback, white appliances, porcelain floors, grey floor, white benchtop and wallpaper.
Design ideas for a mid-sized scandinavian single-wall open plan kitchen in Other with an integrated sink, flat-panel cabinets, medium wood cabinets, solid surface benchtops, yellow splashback, white appliances, porcelain floors, grey floor, white benchtop and wallpaper.
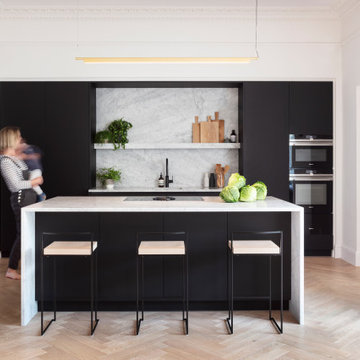
Clean lined contemporary black and marble family kitchen designed to integrate perfectly into this Victorian room. Part of a larger renovation project by David Blaikie architects that included a small extension. The velvet touch nano technology HPL laminate doors help to make this both stylish and family friendly. Hand crafted table by Black Box furniture.
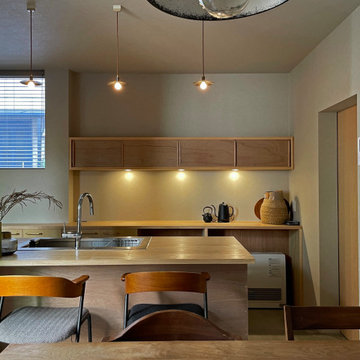
玄関から入るとダイニングキッチンが広がります。
1階には隣の実家の敷地と合わせて計画した中庭のような屋外空間があり、ダイニングキッチンはこの屋外空間に開放的になっているため、外の自然を感じられるダイニングキッチンとなっています。
Small scandinavian galley eat-in kitchen in Tokyo with a drop-in sink, flat-panel cabinets, medium wood cabinets, wood benchtops, grey splashback, stainless steel appliances, concrete floors, a peninsula, grey floor, beige benchtop and wallpaper.
Small scandinavian galley eat-in kitchen in Tokyo with a drop-in sink, flat-panel cabinets, medium wood cabinets, wood benchtops, grey splashback, stainless steel appliances, concrete floors, a peninsula, grey floor, beige benchtop and wallpaper.
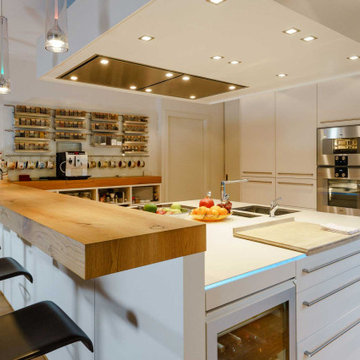
Der Dunstabzug über Kochinsel und Tresen hat Dimensionen! Muss er auch, schliesslich hängt gleich um die Ecke großflächige Kunst. Übersichtsaufnahme.
This is an example of a large modern open plan kitchen in Hamburg with an undermount sink, flat-panel cabinets, white cabinets, glass sheet splashback, medium hardwood floors, white benchtop and wallpaper.
This is an example of a large modern open plan kitchen in Hamburg with an undermount sink, flat-panel cabinets, white cabinets, glass sheet splashback, medium hardwood floors, white benchtop and wallpaper.
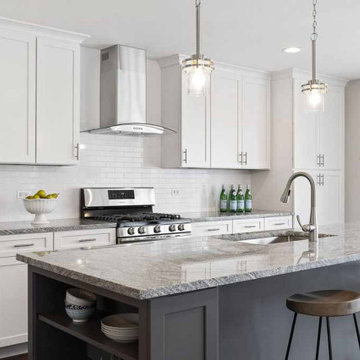
Inspiration for a mid-sized contemporary galley eat-in kitchen in Chicago with an undermount sink, flat-panel cabinets, white cabinets, granite benchtops, white splashback, subway tile splashback, stainless steel appliances, medium hardwood floors, with island, brown floor, grey benchtop and wallpaper.

Hier fertigten wir eine sehr geräumige Küche mit Kücheninsel. Die Oberflächen sind aus einem anthrazitfarbendem Anti-Fingerprint Schichtstoff (Fenix). Durch die Pocket-Türen kann die Küche ihre Ansicht wechseln und zusätzlich Arbeitsfläche bieten, während sie im geschlossenen Zustand mit den anderen Fronten eine puristische Einheit bilden. Neben hochwertigen Geräten von Bora und Miele ist ebenfalls ein Quooker-Wasserhahn installiert. Eine dünne Arbeitsplatte aus Stein ist nicht nur optisch schön, sonern auch optimal zu pflegen.
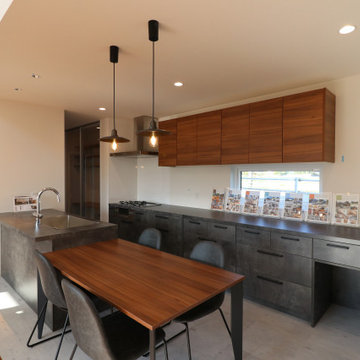
Photo of an industrial galley open plan kitchen in Other with an undermount sink, flat-panel cabinets, grey cabinets, laminate benchtops, white splashback, coloured appliances, vinyl floors, a peninsula, grey floor, grey benchtop and wallpaper.
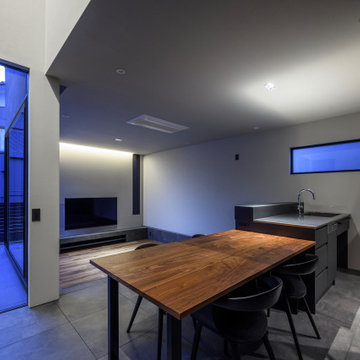
神奈川県川崎市麻生区新百合ヶ丘で建築家ユトロスアーキテクツが設計監理を手掛けたデザイン住宅[Subtle]の施工例
Mid-sized contemporary galley eat-in kitchen in Other with an integrated sink, flat-panel cabinets, grey cabinets, stainless steel benchtops, grey splashback, ceramic splashback, black appliances, ceramic floors, with island, grey floor, black benchtop and wallpaper.
Mid-sized contemporary galley eat-in kitchen in Other with an integrated sink, flat-panel cabinets, grey cabinets, stainless steel benchtops, grey splashback, ceramic splashback, black appliances, ceramic floors, with island, grey floor, black benchtop and wallpaper.
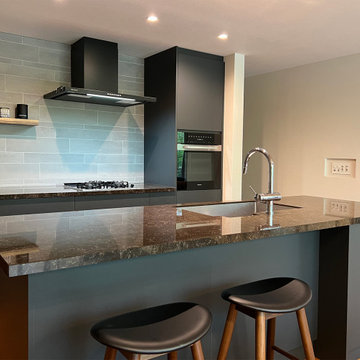
竹景の舎|Studio tanpopo-gumi
Design ideas for a large modern galley open plan kitchen in Osaka with an undermount sink, flat-panel cabinets, black cabinets, solid surface benchtops, black splashback, shiplap splashback, black appliances, medium hardwood floors, with island, white floor, brown benchtop and wallpaper.
Design ideas for a large modern galley open plan kitchen in Osaka with an undermount sink, flat-panel cabinets, black cabinets, solid surface benchtops, black splashback, shiplap splashback, black appliances, medium hardwood floors, with island, white floor, brown benchtop and wallpaper.
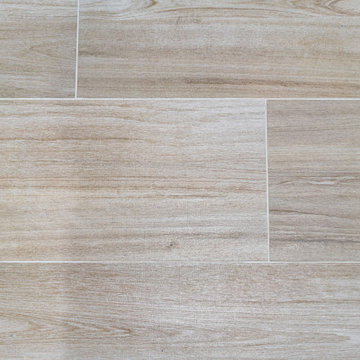
This stunning ADU in Anaheim, California, is built to be just like a tiny home! With a full kitchen (with island), 2 bedrooms and 2 full bathrooms, this space can be a perfect private suite for family or in-laws or even as a comfy Airbnb for people traveling through the area!
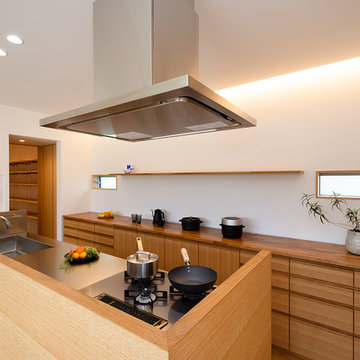
両側に通路を設けたため、動作がスムーズなキッチン。手元を隠すように、ナラの突板で作られた腰壁で3方を囲みました。背面には約4.5mの大容量のカップボードを据え付けました。上方からは間接照明で照らし、キッチンを特別な空間に演出しています。キッチン左右の通路からは、それぞれクローゼットと水廻りにアクセスすることができます。
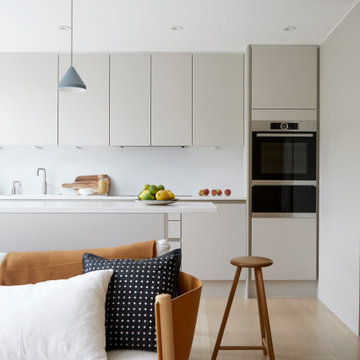
Contemporary Apartment Renovation in Westminster, London - Matt Finish Kitchen Silestone Worktops
Design ideas for a small contemporary single-wall open plan kitchen in London with an integrated sink, flat-panel cabinets, white cabinets, solid surface benchtops, white splashback, engineered quartz splashback, stainless steel appliances, medium hardwood floors, no island, yellow floor, white benchtop and wallpaper.
Design ideas for a small contemporary single-wall open plan kitchen in London with an integrated sink, flat-panel cabinets, white cabinets, solid surface benchtops, white splashback, engineered quartz splashback, stainless steel appliances, medium hardwood floors, no island, yellow floor, white benchtop and wallpaper.
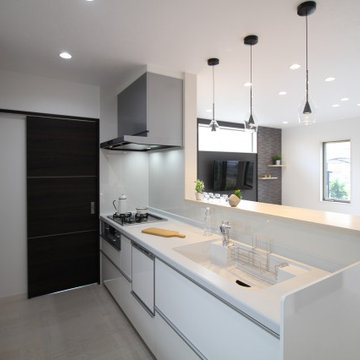
Inspiration for a mid-sized modern single-wall open plan kitchen in Other with an integrated sink, flat-panel cabinets, white cabinets, solid surface benchtops, white splashback, timber splashback, white appliances, plywood floors, white floor, white benchtop and wallpaper.

Design ideas for a small contemporary galley eat-in kitchen in Yekaterinburg with an undermount sink, flat-panel cabinets, pink cabinets, granite benchtops, grey splashback, granite splashback, coloured appliances, porcelain floors, with island, grey floor, grey benchtop and wallpaper.
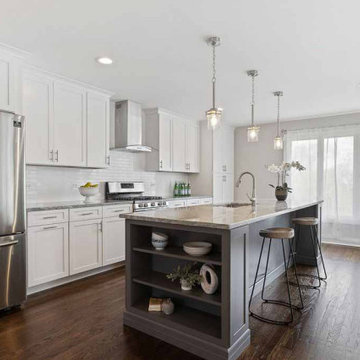
Photo of a mid-sized contemporary galley eat-in kitchen in Chicago with an undermount sink, flat-panel cabinets, white cabinets, granite benchtops, white splashback, subway tile splashback, stainless steel appliances, medium hardwood floors, with island, brown floor, grey benchtop and wallpaper.
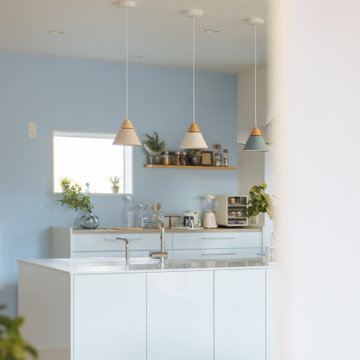
Photo of a mid-sized scandinavian single-wall open plan kitchen in Other with flat-panel cabinets, white cabinets, white splashback, light hardwood floors, beige floor, white benchtop and wallpaper.
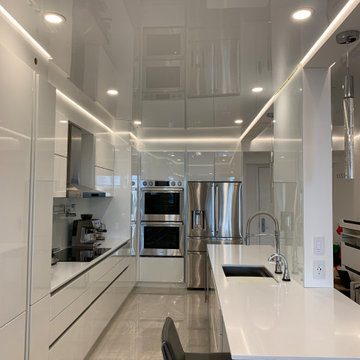
A High Gloss Stretch Ceiling project at a beach club condo in Hallandale!
This is an example of a mid-sized galley eat-in kitchen in Miami with flat-panel cabinets, white cabinets, white splashback, porcelain floors, no island, grey floor, white benchtop and wallpaper.
This is an example of a mid-sized galley eat-in kitchen in Miami with flat-panel cabinets, white cabinets, white splashback, porcelain floors, no island, grey floor, white benchtop and wallpaper.
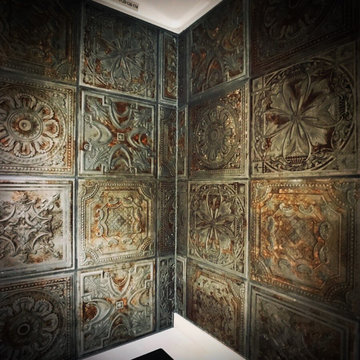
Design ideas for a large traditional eat-in kitchen in Other with an integrated sink, flat-panel cabinets, medium wood cabinets, solid surface benchtops, grey splashback, ceramic splashback, white appliances, ceramic floors, with island, grey floor, beige benchtop and wallpaper.
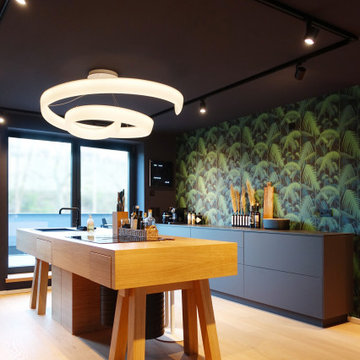
Inspiration for a large contemporary galley kitchen in Hanover with a drop-in sink, flat-panel cabinets, black cabinets, multi-coloured splashback, with island, brown floor, black benchtop and wallpaper.
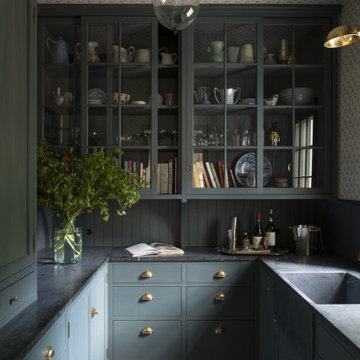
Contractor: Kyle Hunt & Partners
Interiors: Alecia Stevens Interiors
Landscape: Yardscapes, Inc.
Photos: Scott Amundson
This is an example of a kitchen pantry in Minneapolis with an undermount sink, flat-panel cabinets, medium hardwood floors, grey benchtop, wallpaper and blue cabinets.
This is an example of a kitchen pantry in Minneapolis with an undermount sink, flat-panel cabinets, medium hardwood floors, grey benchtop, wallpaper and blue cabinets.
Kitchen with Flat-panel Cabinets and Wallpaper Design Ideas
2