Kitchen with Flat-panel Cabinets and White Floor Design Ideas
Refine by:
Budget
Sort by:Popular Today
121 - 140 of 11,173 photos
Item 1 of 3
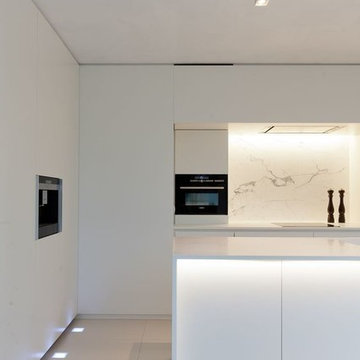
Small modern u-shaped separate kitchen in Austin with a drop-in sink, flat-panel cabinets, white cabinets, zinc benchtops, white splashback, stone tile splashback, panelled appliances, porcelain floors, with island, white floor and white benchtop.
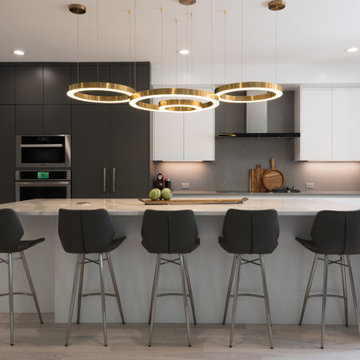
Modern kitchen
Large modern l-shaped eat-in kitchen in Boston with an undermount sink, flat-panel cabinets, white cabinets, quartz benchtops, grey splashback, stone slab splashback, panelled appliances, light hardwood floors, with island, white floor and multi-coloured benchtop.
Large modern l-shaped eat-in kitchen in Boston with an undermount sink, flat-panel cabinets, white cabinets, quartz benchtops, grey splashback, stone slab splashback, panelled appliances, light hardwood floors, with island, white floor and multi-coloured benchtop.
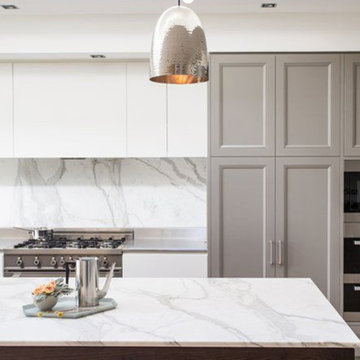
Inspiration for a small modern u-shaped separate kitchen in Austin with a drop-in sink, flat-panel cabinets, white cabinets, zinc benchtops, white splashback, stone tile splashback, panelled appliances, porcelain floors, with island, white floor and white benchtop.
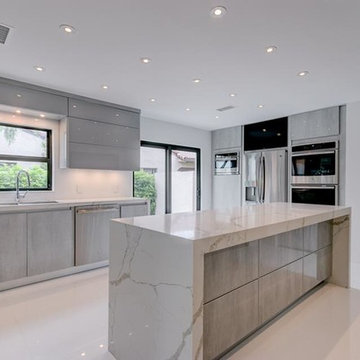
Design ideas for a mid-sized modern single-wall separate kitchen in Miami with a double-bowl sink, flat-panel cabinets, grey cabinets, marble benchtops, stainless steel appliances, concrete floors, with island, white floor and grey benchtop.
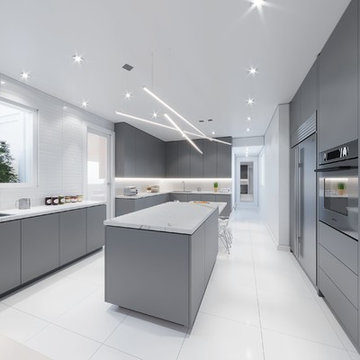
Modern kitchen renovation for a home in Miami Beach. The existing kitchen was outdated, small, and had wasted space for the client. We redesigned the space and utilized the unused breakfast nook to create a larger kitchen. Two separate counter areas to create a Kosher Kitchen were added. The breakfast nook was reincorporated into the middle island to open the space up more. A new hallway access to the guest corridor provided more wall space for cabinetry and a more connected feel for the guest room to the rest of the house. (Rendering)
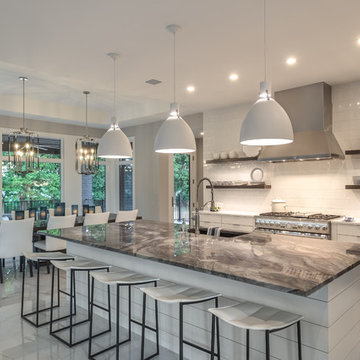
We are absolutely thrilled to share the finished photos of this year's Homearama we were lucky to be apart of thanks to G.A. White Homes. This week we will be sharing the kitchen, pantry, and living area. All of these spaces use Marsh Furniture's Apex door style to create a uniquely clean and modern living space. The Apex door style is very minimal making it the perfect cabinet to showcase statement pieces like a stunning counter top or floating shelves. The muted color palette of whites and grays help the home look even more open and airy.
Designer: Aaron Mauk
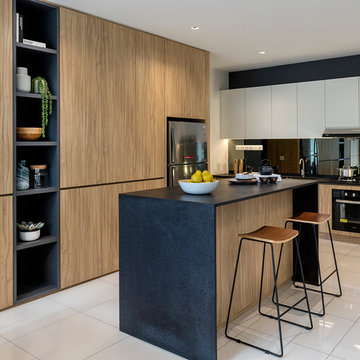
This is an example of a contemporary l-shaped kitchen in Singapore with an undermount sink, flat-panel cabinets, medium wood cabinets, mirror splashback, with island, white floor and black benchtop.
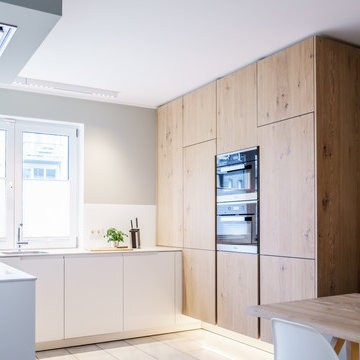
Helle Küche in skandinavischem Stil. Küchenblock mit Einbaugeräten aus geöltem Eichenholz.
Photo of a mid-sized scandinavian u-shaped separate kitchen in Hamburg with flat-panel cabinets, white splashback, white floor and white benchtop.
Photo of a mid-sized scandinavian u-shaped separate kitchen in Hamburg with flat-panel cabinets, white splashback, white floor and white benchtop.
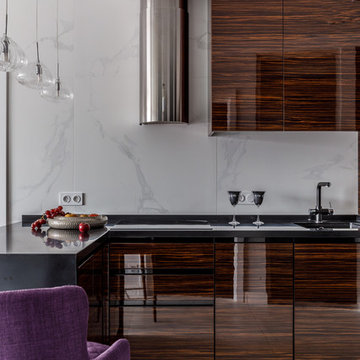
Дизайнер интерьера Кириенко Алеся
Design ideas for a contemporary kitchen in Other with an undermount sink, flat-panel cabinets, dark wood cabinets, white splashback, white floor and black benchtop.
Design ideas for a contemporary kitchen in Other with an undermount sink, flat-panel cabinets, dark wood cabinets, white splashback, white floor and black benchtop.
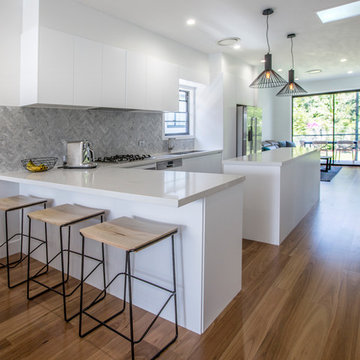
This is an example of a mid-sized modern l-shaped eat-in kitchen in Brisbane with a drop-in sink, flat-panel cabinets, white cabinets, granite benchtops, grey splashback, mosaic tile splashback, stainless steel appliances, light hardwood floors, multiple islands, white floor and white benchtop.
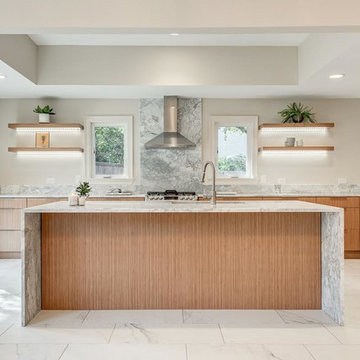
This is a modern kitchen remodeling, custom-made cabinetry with flat panel and modern elegant finger cabinet pulls. Gray royal marble as a countertop & a backsplash, matching floating shelves. Wide kitchen island for entertaining and prep area.
The flooring is beautiful porcelain marble looking tiles.
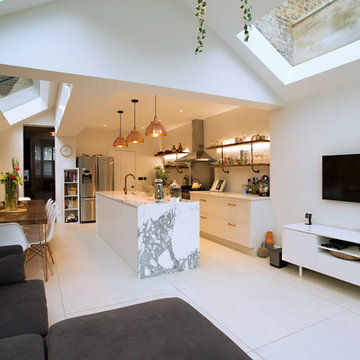
Inspiration for a mid-sized contemporary single-wall separate kitchen in London with a triple-bowl sink, flat-panel cabinets, white cabinets, marble benchtops, stainless steel appliances, with island, white floor and white benchtop.
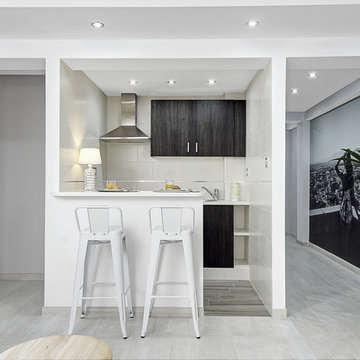
Ángelo Rodríguez
Small transitional galley open plan kitchen in Other with a peninsula, white floor, flat-panel cabinets, black cabinets, white benchtop, grey splashback and stainless steel appliances.
Small transitional galley open plan kitchen in Other with a peninsula, white floor, flat-panel cabinets, black cabinets, white benchtop, grey splashback and stainless steel appliances.
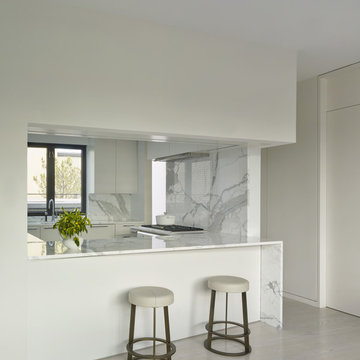
Built in 1925, this 15-story neo-Renaissance cooperative building is located on Fifth Avenue at East 93rd Street in Carnegie Hill. The corner penthouse unit has terraces on four sides, with views directly over Central Park and the city skyline beyond.
The project involved a gut renovation inside and out, down to the building structure, to transform the existing one bedroom/two bathroom layout into a two bedroom/three bathroom configuration which was facilitated by relocating the kitchen into the center of the apartment.
The new floor plan employs layers to organize space from living and lounge areas on the West side, through cooking and dining space in the heart of the layout, to sleeping quarters on the East side. A glazed entry foyer and steel clad “pod”, act as a threshold between the first two layers.
All exterior glazing, windows and doors were replaced with modern units to maximize light and thermal performance. This included erecting three new glass conservatories to create additional conditioned interior space for the Living Room, Dining Room and Master Bedroom respectively.
Materials for the living areas include bronzed steel, dark walnut cabinetry and travertine marble contrasted with whitewashed Oak floor boards, honed concrete tile, white painted walls and floating ceilings. The kitchen and bathrooms are formed from white satin lacquer cabinetry, marble, back-painted glass and Venetian plaster. Exterior terraces are unified with the conservatories by large format concrete paving and a continuous steel handrail at the parapet wall.
Photography by www.petermurdockphoto.com
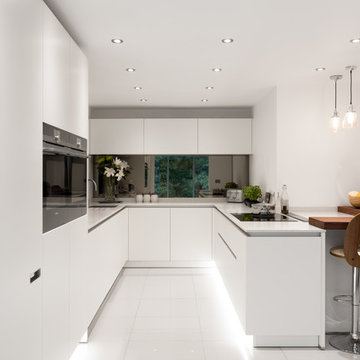
Lisa Lodwig
Design ideas for a mid-sized modern u-shaped open plan kitchen in Gloucestershire with a drop-in sink, flat-panel cabinets, white cabinets, quartzite benchtops, metallic splashback, mirror splashback, panelled appliances, porcelain floors, white floor and a peninsula.
Design ideas for a mid-sized modern u-shaped open plan kitchen in Gloucestershire with a drop-in sink, flat-panel cabinets, white cabinets, quartzite benchtops, metallic splashback, mirror splashback, panelled appliances, porcelain floors, white floor and a peninsula.
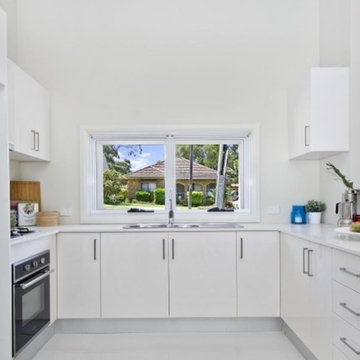
Photo of a small modern u-shaped open plan kitchen in Sydney with a double-bowl sink, flat-panel cabinets, white cabinets, quartz benchtops, porcelain floors, a peninsula and white floor.
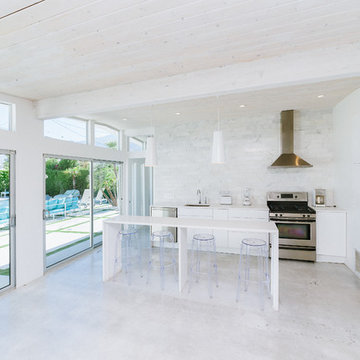
This is an example of a small modern single-wall eat-in kitchen in Los Angeles with white splashback, marble splashback, stainless steel appliances, concrete floors, with island, white floor, flat-panel cabinets, white cabinets, solid surface benchtops and a single-bowl sink.
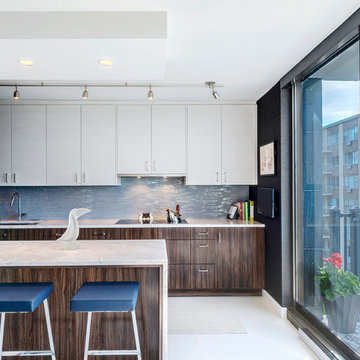
Large contemporary galley eat-in kitchen in Dallas with flat-panel cabinets, dark wood cabinets, marble benchtops, blue splashback, matchstick tile splashback, a peninsula, an undermount sink, stainless steel appliances, porcelain floors and white floor.
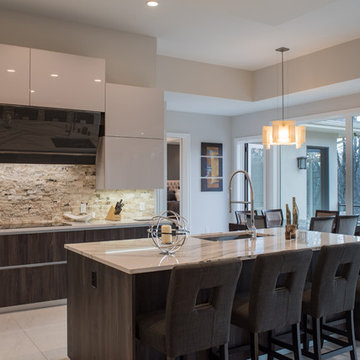
Kelly Ann Photos
This is an example of a mid-sized modern l-shaped eat-in kitchen in Other with an undermount sink, flat-panel cabinets, dark wood cabinets, quartzite benchtops, beige splashback, stone tile splashback, stainless steel appliances, marble floors, with island and white floor.
This is an example of a mid-sized modern l-shaped eat-in kitchen in Other with an undermount sink, flat-panel cabinets, dark wood cabinets, quartzite benchtops, beige splashback, stone tile splashback, stainless steel appliances, marble floors, with island and white floor.
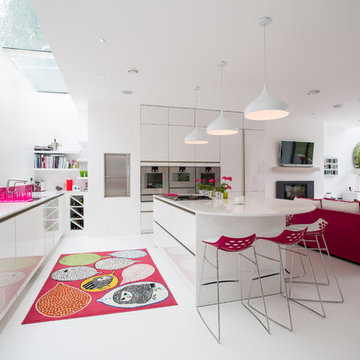
An accent colour of fuscia pink creates a lively feel to this clean, contemporary white gloss kitchen. Adding a touch of the owners personality to this large family space within the home. Photos by Phil Green
Kitchen with Flat-panel Cabinets and White Floor Design Ideas
7