Kitchen with Flat-panel Cabinets and Window Splashback Design Ideas
Refine by:
Budget
Sort by:Popular Today
181 - 200 of 2,213 photos
Item 1 of 3
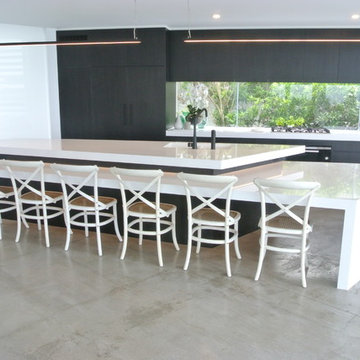
A practical serving and eating space on this Island Bench. Additional overhangs are a great way to add a servery space within any Kitchen, small or large.
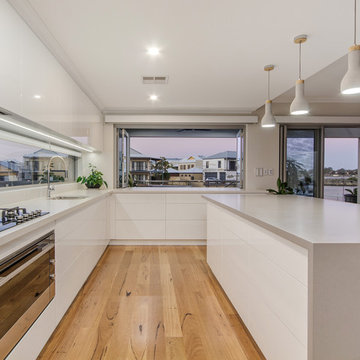
Overland Media & House Guru Photography
This is an example of a contemporary u-shaped eat-in kitchen in Perth with an undermount sink, flat-panel cabinets, white cabinets, window splashback, black appliances, medium hardwood floors, with island, beige floor and grey benchtop.
This is an example of a contemporary u-shaped eat-in kitchen in Perth with an undermount sink, flat-panel cabinets, white cabinets, window splashback, black appliances, medium hardwood floors, with island, beige floor and grey benchtop.
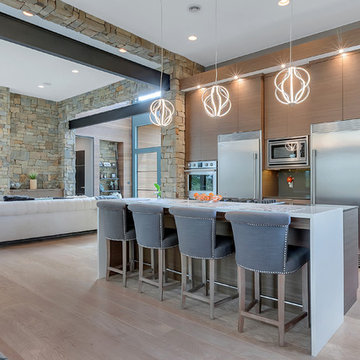
Lynnette Bauer - 360REI
Photo of a large contemporary l-shaped open plan kitchen in Minneapolis with an undermount sink, flat-panel cabinets, medium wood cabinets, quartzite benchtops, grey splashback, stainless steel appliances, light hardwood floors, with island, window splashback and beige floor.
Photo of a large contemporary l-shaped open plan kitchen in Minneapolis with an undermount sink, flat-panel cabinets, medium wood cabinets, quartzite benchtops, grey splashback, stainless steel appliances, light hardwood floors, with island, window splashback and beige floor.
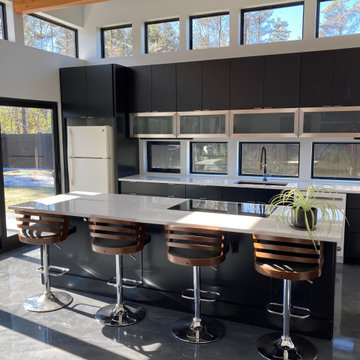
Modern Art... Black painted Eclipse Cabinetry with Stainless & Glass Lift and Stay doors that compliment window wall.
As everyone this year still waiting on Correct Refrigerator.
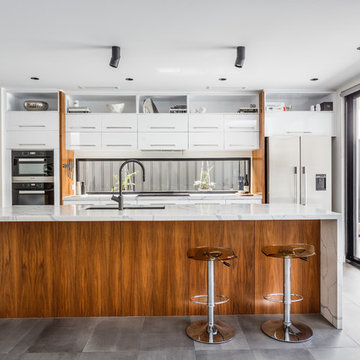
Falcone Homes
This is an example of a contemporary galley open plan kitchen in Perth with flat-panel cabinets, white cabinets, marble benchtops, window splashback, black appliances, with island and grey floor.
This is an example of a contemporary galley open plan kitchen in Perth with flat-panel cabinets, white cabinets, marble benchtops, window splashback, black appliances, with island and grey floor.
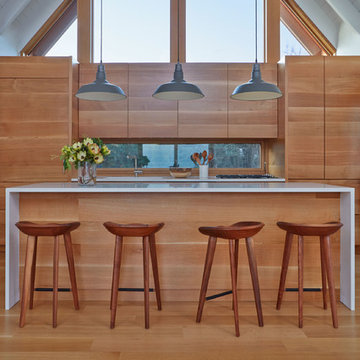
Inspiration for a large beach style galley eat-in kitchen in New York with an undermount sink, flat-panel cabinets, medium wood cabinets, panelled appliances, medium hardwood floors, with island, quartz benchtops, window splashback and brown floor.
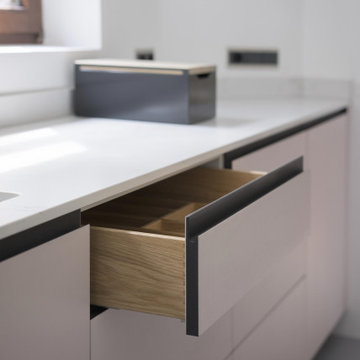
Ein Stuttgarter Haus brauchte eine Erfrischung, um eine dunkle, veraltete Küche in einen Raum des Lichts und des Genusses zu verwandeln. Wir entwarfen eine Inselkochstation, um die Küche mit dem Essbereich zu verbinden, und für die Schränke und Schubladen wurden hellrosa Linoleumfronten gewählt. Alle enthielten handgefertigte Innenräume aus Eichenholz und wurden mit Arbeitsplatten aus Quarz in Carrara-Optik kombiniert. Die Einbau-Wandelemente wurden mit einer super matten Soft-Touch-Oberfläche entwickelt, die sich der Architektur des Raumes anpasst und knapp unter der Deckenhöhe installiert wurde, um die Höhe des Raumes zu erhöhen. Diese Schattendetails spiegeln sich in der kontrastreichen schwarzen Sockelleiste und Griffmulde wider, die den leichten – fast schwebenden – Look der Küche noch verstärkt. Sehen Sie sich ein ähnliches Projekt an – DK Küche.
Außerdem wurden wir mit der Planung der Stauschränke für das Haupt- und Gästebad beauftragt. Das hellrosa Linoleum wurde wieder verwendet, um die Bildsprache der Küche widerzuspiegeln, die speziell für den Einsatz unter den Corean Waschbecken gebaut wurde.
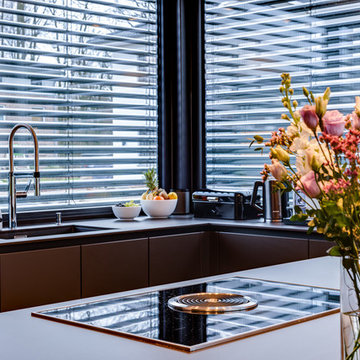
Durch die innovative Küchenkonzeption und die optimale Anordnung ergeben sich kurze Arbeitswege, die dem praktischen Nutzen im Alltag entgegenkommen.
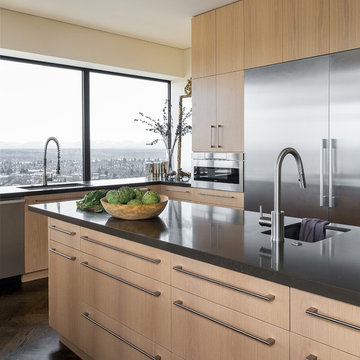
Photo by: Haris Kenjar
This is an example of a contemporary kitchen in Seattle with an undermount sink, flat-panel cabinets, light wood cabinets, solid surface benchtops, stainless steel appliances, grey benchtop, window splashback, dark hardwood floors and with island.
This is an example of a contemporary kitchen in Seattle with an undermount sink, flat-panel cabinets, light wood cabinets, solid surface benchtops, stainless steel appliances, grey benchtop, window splashback, dark hardwood floors and with island.
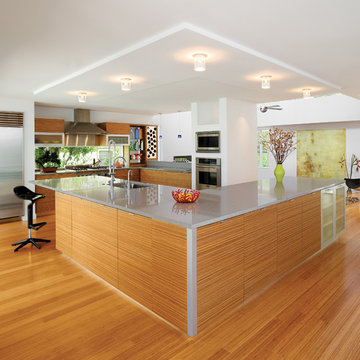
Mid-sized modern u-shaped open plan kitchen in Tampa with a drop-in sink, flat-panel cabinets, medium wood cabinets, granite benchtops, window splashback, stainless steel appliances, medium hardwood floors, with island, brown floor and grey benchtop.
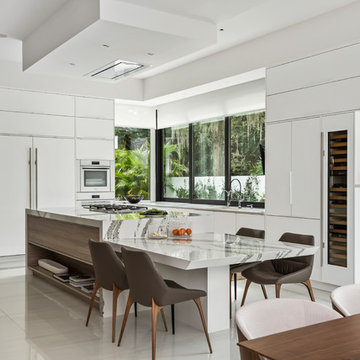
Rickie Agapito
Design ideas for a contemporary eat-in kitchen in Orlando with flat-panel cabinets, white cabinets, window splashback, panelled appliances, with island, white floor and white benchtop.
Design ideas for a contemporary eat-in kitchen in Orlando with flat-panel cabinets, white cabinets, window splashback, panelled appliances, with island, white floor and white benchtop.
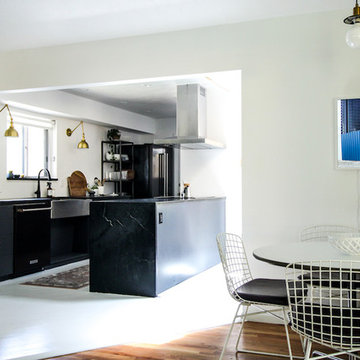
The open plan kitchen design ties in nicely with the rest of the adjacent living spaces while the enhanced Alberene Soapstone from the historic Polycor Virginia quarry creates a soothing backdrop.
Photo: Karen Krum
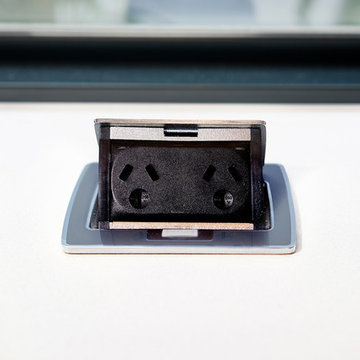
Aaron
Inspiration for a large contemporary l-shaped open plan kitchen in Melbourne with a single-bowl sink, flat-panel cabinets, black cabinets, quartz benchtops, window splashback, stainless steel appliances, dark hardwood floors and with island.
Inspiration for a large contemporary l-shaped open plan kitchen in Melbourne with a single-bowl sink, flat-panel cabinets, black cabinets, quartz benchtops, window splashback, stainless steel appliances, dark hardwood floors and with island.
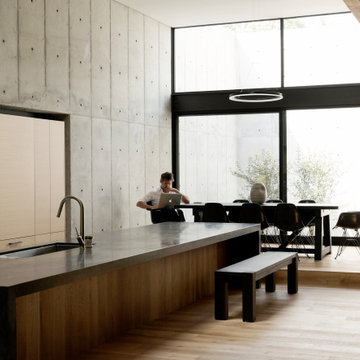
This is an example of a modern galley eat-in kitchen in Houston with an undermount sink, flat-panel cabinets, light wood cabinets, window splashback, with island, brown floor, grey benchtop and light hardwood floors.
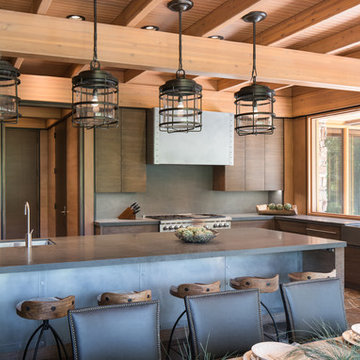
Josh Wells Sun Valley Photo
This is an example of a country l-shaped eat-in kitchen in Other with a farmhouse sink, flat-panel cabinets, dark wood cabinets, limestone benchtops, grey splashback, stainless steel appliances, with island and window splashback.
This is an example of a country l-shaped eat-in kitchen in Other with a farmhouse sink, flat-panel cabinets, dark wood cabinets, limestone benchtops, grey splashback, stainless steel appliances, with island and window splashback.
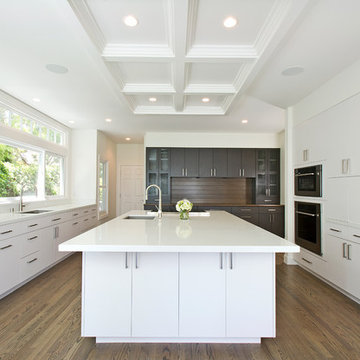
Inspiration for a large contemporary u-shaped separate kitchen in San Francisco with an undermount sink, flat-panel cabinets, white cabinets, quartz benchtops, window splashback, panelled appliances, medium hardwood floors, with island and brown floor.
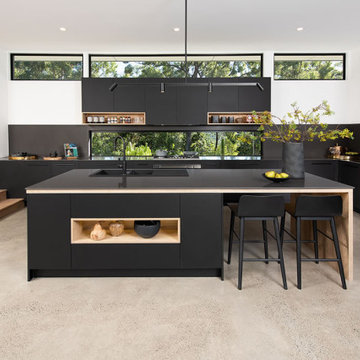
Design ideas for a contemporary l-shaped kitchen in Sunshine Coast with a drop-in sink, flat-panel cabinets, black cabinets, window splashback, with island, beige floor and black benchtop.
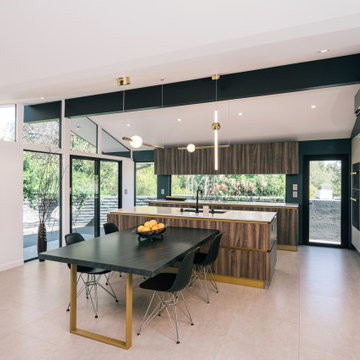
a unique double gable vaulted ceiling design, as well clerestory windows and a window behind the cooktop add volume and light to the open dining room and kitchen

Design ideas for a small contemporary u-shaped separate kitchen in Los Angeles with an undermount sink, granite benchtops, window splashback, stainless steel appliances, a peninsula, brown floor, flat-panel cabinets, medium wood cabinets and grey benchtop.
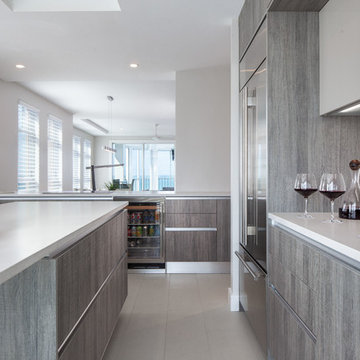
Photo of a mid-sized modern l-shaped eat-in kitchen in Miami with a single-bowl sink, flat-panel cabinets, grey cabinets, quartz benchtops, white splashback, window splashback, stainless steel appliances, ceramic floors, with island, beige floor and white benchtop.
Kitchen with Flat-panel Cabinets and Window Splashback Design Ideas
10