Kitchen with Flat-panel Cabinets and Wood Design Ideas
Refine by:
Budget
Sort by:Popular Today
61 - 80 of 1,762 photos
Item 1 of 3

White oak acts as a visual and tactile counterpoint to dark brick throughout the home.
Photo of a modern open plan kitchen in Salt Lake City with a single-bowl sink, flat-panel cabinets, light wood cabinets, quartz benchtops, grey splashback, engineered quartz splashback, panelled appliances, concrete floors, with island, grey floor, grey benchtop and wood.
Photo of a modern open plan kitchen in Salt Lake City with a single-bowl sink, flat-panel cabinets, light wood cabinets, quartz benchtops, grey splashback, engineered quartz splashback, panelled appliances, concrete floors, with island, grey floor, grey benchtop and wood.

Inspiration for a mid-sized scandinavian l-shaped open plan kitchen in Berlin with a drop-in sink, green cabinets, wood benchtops, timber splashback, black appliances, cement tiles, grey floor, wood, flat-panel cabinets and no island.
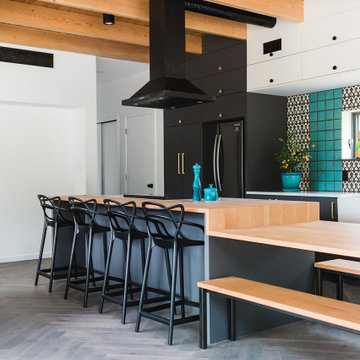
Inspiration for a contemporary galley kitchen in Other with flat-panel cabinets, wood benchtops, dark hardwood floors, with island, grey floor, black cabinets, black appliances, exposed beam and wood.

This enchanting kitchen space harmoniously blends rift-cut white oak, white-coated metal, and rich navy-blue, cultivating a modern and earthy ambiance. Elevated by statement pendant lights, the island with its curved ends and open display shelving becomes a captivating focal point, adding a touch of intrigue and charm to the overall design.

Contemporary l-shaped kitchen in London with an undermount sink, flat-panel cabinets, medium wood cabinets, white splashback, mosaic tile splashback, panelled appliances, light hardwood floors, multiple islands, beige floor, white benchtop, vaulted and wood.

A mountain modern designed kitchen complete with high-end Thermador appliances, a pot filler, two sinks, wood flat panel cabinets and a large counter height island. The kitchen is open to the dining room and the great room as well as connected to the large exterior deck through large glass sliders. The 10 foot custom walnut dining table was designed by principal interior & furniture designer Emily Roose. The great room linear fireplace has a custom concrete hearth and is clad in black metal as well as rusted steel columns. In between the rusted steel columns are Modular Art Panels that were custom painted and are lit with LED strips running down behind the rusted steel columns. The fireplace wall is clad in custom stained wood panels that also hides away the TV when not in use. The window off of the prep sink counter slides back to act as a pass through out to the BBQ area on the exterior large deck.
Photo courtesy © Martis Camp Realty & Paul Hamill Photography
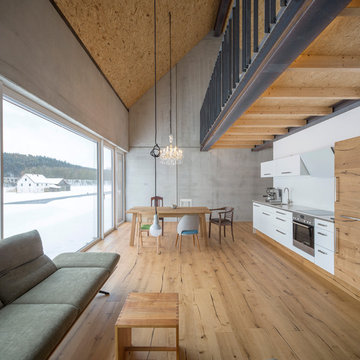
Herbert stolz, regensburg
This is an example of a mid-sized industrial single-wall open plan kitchen in Munich with light hardwood floors, a drop-in sink, flat-panel cabinets, white splashback, no island, white cabinets, stainless steel appliances, brown floor, white benchtop and wood.
This is an example of a mid-sized industrial single-wall open plan kitchen in Munich with light hardwood floors, a drop-in sink, flat-panel cabinets, white splashback, no island, white cabinets, stainless steel appliances, brown floor, white benchtop and wood.

These homeowners were ready to update the home they had built when their girls were young. This was not a full gut remodel. The perimeter cabinetry mostly stayed but got new doors and height added at the top. The island and tall wood stained cabinet to the left of the sink are new and custom built and I hand-drew the design of the new range hood. The beautiful reeded detail came from our idea to add this special element to the new island and cabinetry. Bringing it over to the hood just tied everything together. We were so in love with this stunning Quartzite we chose for the countertops we wanted to feature it further in a custom apron-front sink. We were in love with the look of Zellige tile and it seemed like the perfect space to use it in.
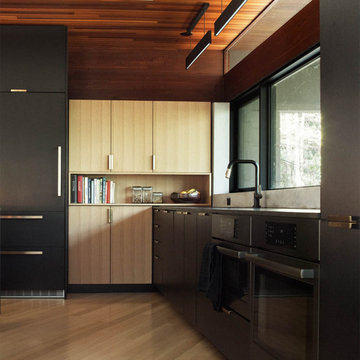
Custom kitchen cabinets. Some cabinets have a very special black stained and brushed finish. Polished brass hardware. Brizo faucet
This is an example of a large modern l-shaped open plan kitchen in Bridgeport with an undermount sink, flat-panel cabinets, black cabinets, granite benchtops, grey splashback, black appliances, light hardwood floors, with island, black benchtop and wood.
This is an example of a large modern l-shaped open plan kitchen in Bridgeport with an undermount sink, flat-panel cabinets, black cabinets, granite benchtops, grey splashback, black appliances, light hardwood floors, with island, black benchtop and wood.
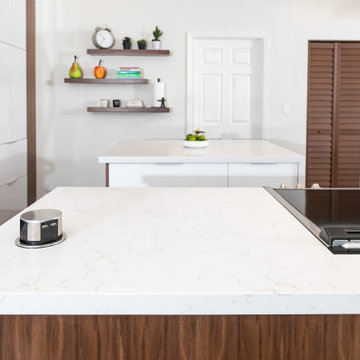
Design ideas for a mid-sized contemporary single-wall kitchen in Miami with a farmhouse sink, flat-panel cabinets, white cabinets, quartz benchtops, stainless steel appliances, vinyl floors, multiple islands, brown floor, white benchtop and wood.
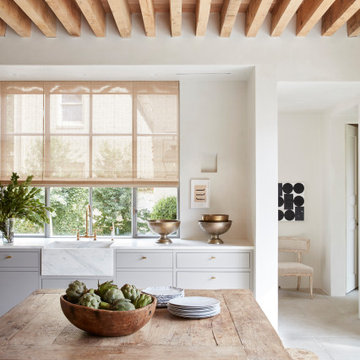
Large transitional l-shaped eat-in kitchen in Houston with a farmhouse sink, flat-panel cabinets, grey cabinets, grey floor, white benchtop and wood.
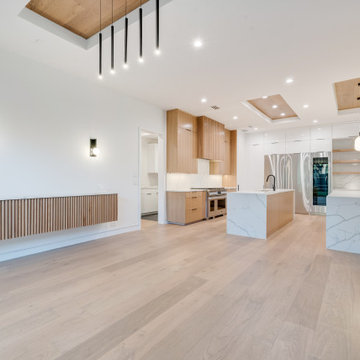
Inspiration for a midcentury u-shaped open plan kitchen in Dallas with an undermount sink, flat-panel cabinets, light wood cabinets, quartz benchtops, white splashback, stone slab splashback, stainless steel appliances, light hardwood floors, multiple islands, brown floor, white benchtop and wood.

This is an example of a midcentury l-shaped open plan kitchen in Denver with an undermount sink, flat-panel cabinets, light wood cabinets, terrazzo benchtops, white splashback, panelled appliances, light hardwood floors, with island, white benchtop and wood.
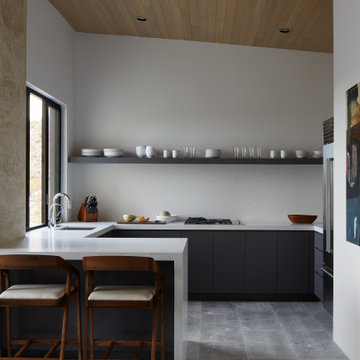
https://www.dropbox.com/work/Drewett%20Works%20Team%20Folder/4%20%7C%20Images/DW%20Project%20Photos%20%2B%20Renderings/15-15%20Kipnes%20Residence%20-%20Straight%20Edge%20-%20Laura%20Moss%20Photography/Kipnes%20Jpg%20Low-Res?preview=016_casita_kitchen_654a.jpg#:~:text=Situated%20in%20the,com/straight%2Dedge/

This modern Honolulu kitchen was part of a full home remodel in a home situated above the city in the hills. What used to be an 80's / 90's dark dining room became transformed into a beautifully elevated and uplifting modern kitchen. Ethereal feels and vibes are this designer's inspiration choice. The goal is to make one feel uplifted, optimistic, energized and inspired in their home.
The countertop is Dekton Opera, the upper cabinets are - wait for it... IKEA! - and the lower cabinets are custom work by @burlandbarrel. The inlaid "wood-look" ceiling is using paneling, (think, floor on the ceiling), and the underside of the cabinets are custom wood pieces to make the lighting lay flush.
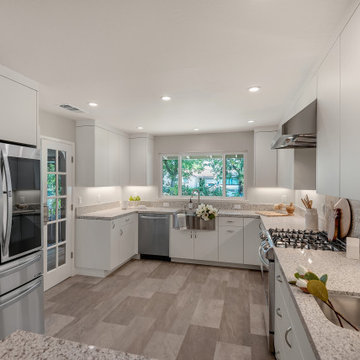
The dramatic open and airy kitchen remodel revealed just how much potential lied within this home. The sleek white cabinet design is much fresher than the former wood material in this kitchen and make it feel twice as big. The polished quartz countertops and backsplash perfectly complement the apron sink and new appliances, while the adorable pair of 10-lite doors scream, welcome home.
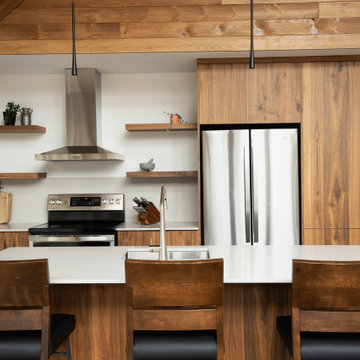
This is an example of a mid-sized country galley open plan kitchen in Montreal with an undermount sink, flat-panel cabinets, quartz benchtops, stainless steel appliances, porcelain floors, with island, grey floor, white benchtop and wood.

Modern Dining Room in an open floor plan, faces the Kitchen just off the grand entryway with curved staircase.
This is an example of an expansive modern u-shaped eat-in kitchen in Los Angeles with an undermount sink, flat-panel cabinets, light wood cabinets, marble benchtops, white splashback, stone slab splashback, panelled appliances, light hardwood floors, with island, brown floor, white benchtop and wood.
This is an example of an expansive modern u-shaped eat-in kitchen in Los Angeles with an undermount sink, flat-panel cabinets, light wood cabinets, marble benchtops, white splashback, stone slab splashback, panelled appliances, light hardwood floors, with island, brown floor, white benchtop and wood.
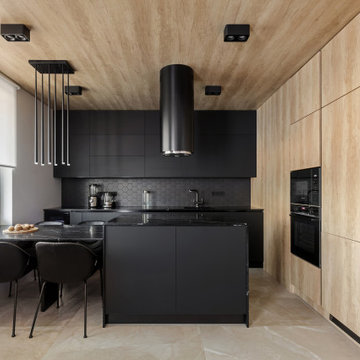
This is an example of a contemporary l-shaped kitchen in Saint Petersburg with flat-panel cabinets, black cabinets, black splashback, black appliances, a peninsula, beige floor, black benchtop and wood.
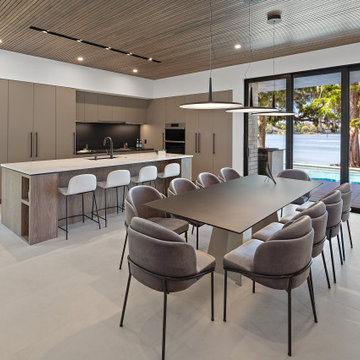
Mid-sized modern l-shaped eat-in kitchen in Orlando with flat-panel cabinets, quartz benchtops, black splashback, glass sheet splashback, panelled appliances, with island, wood and grey cabinets.
Kitchen with Flat-panel Cabinets and Wood Design Ideas
4