Kitchen with Flat-panel Cabinets and Yellow Cabinets Design Ideas
Refine by:
Budget
Sort by:Popular Today
1 - 20 of 1,491 photos
Item 1 of 3

Design ideas for a mid-sized contemporary single-wall open plan kitchen in Venice with a double-bowl sink, flat-panel cabinets, yellow cabinets, tile benchtops, green splashback, porcelain splashback, panelled appliances, marble floors, multi-coloured floor, green benchtop and recessed.
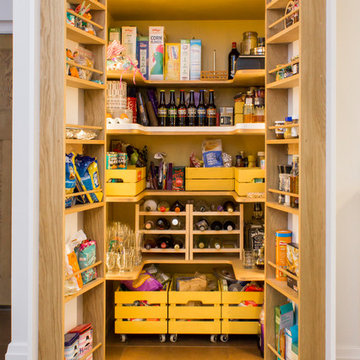
This Mid Century inspired kitchen was manufactured for a couple who definitely didn't want a traditional 'new' fitted kitchen as part of their extension to a 1930's house in a desirable Manchester suburb.
The walk in pantry was fitted into a bricked up recess previously occupied by a range. U-shaped shelves and larder racks mean there is plenty of storage for food meaning none needs to be stored in the kitchen cabinets. Strip LED lighting illuminates the interior.
Photo: Ian Hampson
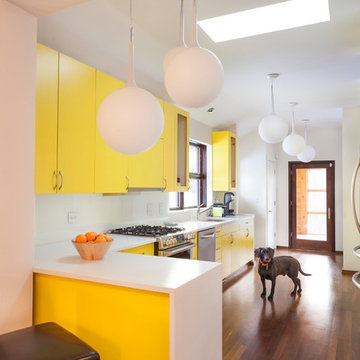
A clean, modern kitchen design by John Kelly Architects. Custom metal base cabinets, a glass backsplash in warm brick and glass doors on the wall cabinets.
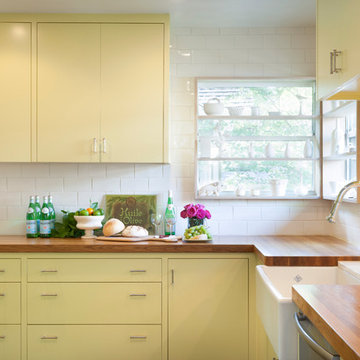
Photos by Whit Preston
Architect: Cindy Black, Hello Kitchen
Contemporary separate kitchen in Austin with a farmhouse sink, wood benchtops, flat-panel cabinets, yellow cabinets, white splashback and subway tile splashback.
Contemporary separate kitchen in Austin with a farmhouse sink, wood benchtops, flat-panel cabinets, yellow cabinets, white splashback and subway tile splashback.

Estat actual:
L’habitatge presenta uns espais principals molt reduïts, poc lluminosos i amb una distribució molt compartimentada.
Objectiu:
Millorar el confort lumínic i tèrmic de l’habitatge així com repensar la distribució perquè apareguin espais comuns més generosos i còmodes.
Proposta:
El projecte respon a la necessitat d’ampliar tota la peça de sala d’estar-menjador-cuina, convertint-la en un espai únic, més atractiu i més divertit.
Per augmentar el confort interior s’utilitzen els colors clars, potenciant l’entrada de llum i donant un caràcter més dinàmic a tot l’habitatge.
Per altra banda, per tal de millorar l’eficiència energètica, es canvien les fusteries de tot el pis reduint les pèrdues i guanys de calor no desitjats i es situen els radiadors en els punts més freds i de més intercanvi fred-calor, perquè actuïn correctament de barrera climàtica i puguin treballar en el seu màxim rendiment.
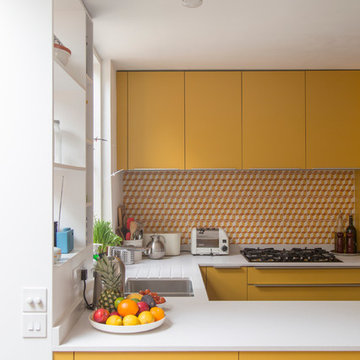
The kitchen in this remodeled 1960s house is colour-blocked against a blue panelled wall which hides a pantry. White quartz worktop bounces dayight around the kitchen. Geometric splash back adds interest. The tiles are encaustic tiles handmade in Spain. The U-shape of this kitchen creates a "peninsula" which is used daily for preparing food but also doubles as a breakfast bar.
Photo: Frederik Rissom
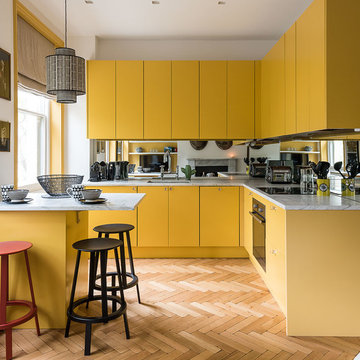
Small scandinavian l-shaped kitchen in London with an undermount sink, flat-panel cabinets, yellow cabinets, mirror splashback, medium hardwood floors and a peninsula.
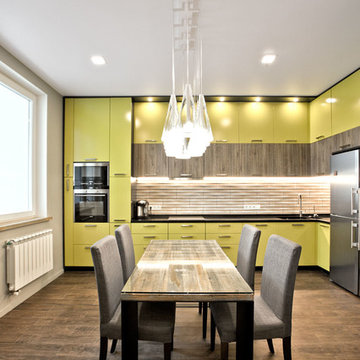
АрхСлон
Photo of a contemporary l-shaped eat-in kitchen in Moscow with flat-panel cabinets, yellow cabinets, beige splashback, stainless steel appliances and brown floor.
Photo of a contemporary l-shaped eat-in kitchen in Moscow with flat-panel cabinets, yellow cabinets, beige splashback, stainless steel appliances and brown floor.
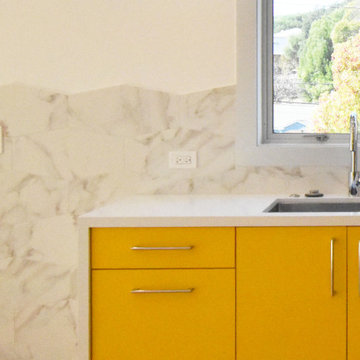
Photo of a mid-sized modern l-shaped eat-in kitchen in San Francisco with an undermount sink, flat-panel cabinets, yellow cabinets, quartz benchtops, white splashback, porcelain splashback, stainless steel appliances, medium hardwood floors, no island, brown floor and white benchtop.
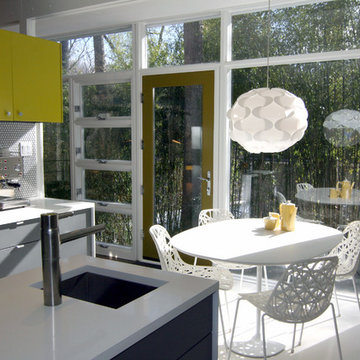
Clean lines and a refined material palette transformed the Moss Hill House master bath into an open, light-filled space appropriate to its 1960 modern character.
Underlying the design is a thoughtful intent to maximize opportunities within the long narrow footprint. Minimizing project cost and disruption, fixture locations were generally maintained. All interior walls and existing soaking tub were removed, making room for a large walk-in shower. Large planes of glass provide definition and maintain desired openness, allowing daylight from clerestory windows to fill the space.
Light-toned finishes and large format tiles throughout offer an uncluttered vision. Polished marble “circles” provide textural contrast and small-scale detail, while an oak veneered vanity adds additional warmth.
In-floor radiant heat, reclaimed veneer, dimming controls, and ample daylighting are important sustainable features. This renovation converted a well-worn room into one with a modern functionality and a visual timelessness that will take it into the future.
Photographed by: place, inc

Contemporary galley eat-in kitchen in Moscow with flat-panel cabinets, yellow cabinets, solid surface benchtops, white splashback, with island and white benchtop.
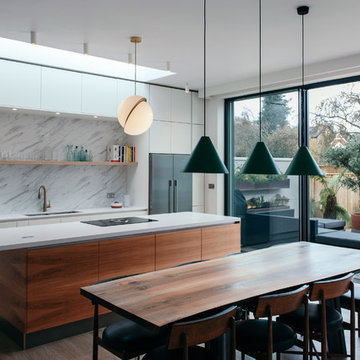
Anne Schwartz
This is an example of a mid-sized modern galley eat-in kitchen in Gloucestershire with flat-panel cabinets, yellow cabinets, white splashback, marble splashback, with island, brown floor, a double-bowl sink, stainless steel appliances and light hardwood floors.
This is an example of a mid-sized modern galley eat-in kitchen in Gloucestershire with flat-panel cabinets, yellow cabinets, white splashback, marble splashback, with island, brown floor, a double-bowl sink, stainless steel appliances and light hardwood floors.
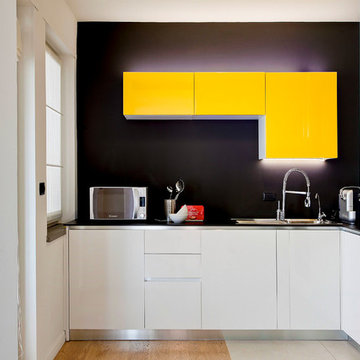
PH. by Stefano Caruana
Small contemporary l-shaped separate kitchen in Other with an undermount sink, flat-panel cabinets, yellow cabinets, quartz benchtops, black splashback, no island, medium hardwood floors and brown floor.
Small contemporary l-shaped separate kitchen in Other with an undermount sink, flat-panel cabinets, yellow cabinets, quartz benchtops, black splashback, no island, medium hardwood floors and brown floor.

Plywood Kitchen - Shiplake
Inspiration for a mid-sized contemporary kitchen in Oxfordshire with an undermount sink, flat-panel cabinets, yellow cabinets, concrete floors, with island, grey floor and white benchtop.
Inspiration for a mid-sized contemporary kitchen in Oxfordshire with an undermount sink, flat-panel cabinets, yellow cabinets, concrete floors, with island, grey floor and white benchtop.
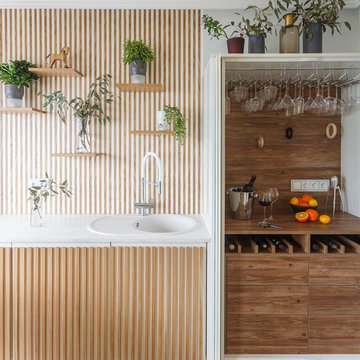
Дизайн: Студия "Атаманенко, Архитектура и Интерьеры"
Фотограф: Юрий Гришко
This is an example of a small contemporary l-shaped separate kitchen in Moscow with an undermount sink, flat-panel cabinets, yellow cabinets, white splashback, black appliances and no island.
This is an example of a small contemporary l-shaped separate kitchen in Moscow with an undermount sink, flat-panel cabinets, yellow cabinets, white splashback, black appliances and no island.
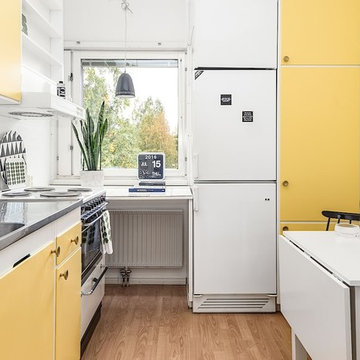
Photo of a mid-sized scandinavian l-shaped eat-in kitchen in Other with an integrated sink, flat-panel cabinets, yellow cabinets, stainless steel benchtops, white splashback, ceramic splashback, white appliances, no island and medium hardwood floors.
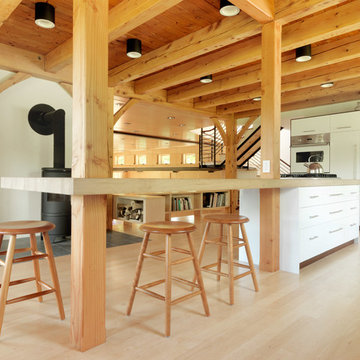
Photography by Susan Teare
This is an example of a large country l-shaped open plan kitchen in Burlington with flat-panel cabinets, yellow cabinets, wood benchtops, white splashback, white appliances, light hardwood floors and with island.
This is an example of a large country l-shaped open plan kitchen in Burlington with flat-panel cabinets, yellow cabinets, wood benchtops, white splashback, white appliances, light hardwood floors and with island.
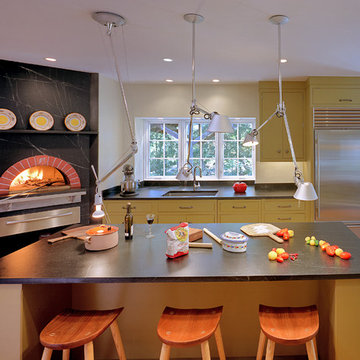
An indoor wood fired oven gives you unlimited options for dining and entertaining, while creating a warm ambiance in your kitchen or dining room. Mugnaini indoor pizza ovens make it easy to cook everything from appetizers to desserts. Choose from a variety of shapes and sizes to add style and luxury to your home. www.mugnaini.com

The original stained glass window nestles behind a farmhouse sink, traditional faucet, and bold cabinetry. Little green accent lighting and glassware echo the window colors. Dark walnut knobs and butcherblock countertops create usable surfaces in this chef's kitchen.
Design: @dewdesignchicago
Photography: @erinkonrathphotography
Styling: Natalie Marotta Style
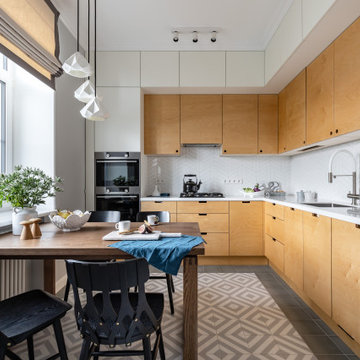
This is an example of a mid-sized scandinavian l-shaped eat-in kitchen in Saint Petersburg with flat-panel cabinets, yellow cabinets, solid surface benchtops, white splashback, ceramic splashback, ceramic floors, no island, grey floor and white benchtop.
Kitchen with Flat-panel Cabinets and Yellow Cabinets Design Ideas
1