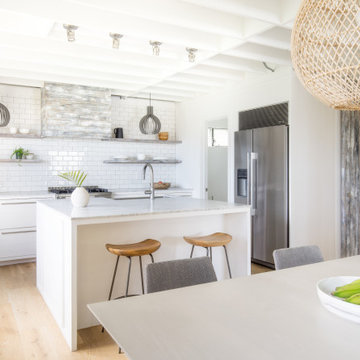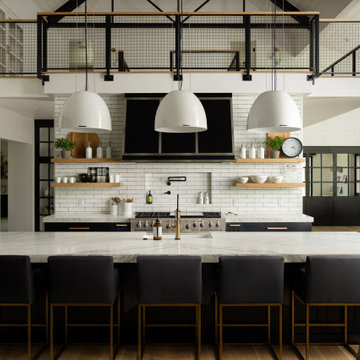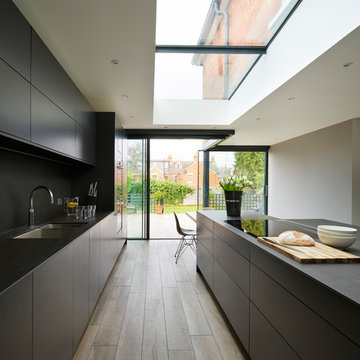All Ceiling Designs Kitchen with Flat-panel Cabinets Design Ideas
Refine by:
Budget
Sort by:Popular Today
21 - 40 of 18,215 photos
Item 1 of 3

This 1956 John Calder Mackay home had been poorly renovated in years past. We kept the 1400 sqft footprint of the home, but re-oriented and re-imagined the bland white kitchen to a midcentury olive green kitchen that opened up the sight lines to the wall of glass facing the rear yard. We chose materials that felt authentic and appropriate for the house: handmade glazed ceramics, bricks inspired by the California coast, natural white oaks heavy in grain, and honed marbles in complementary hues to the earth tones we peppered throughout the hard and soft finishes. This project was featured in the Wall Street Journal in April 2022.

Granite countertops, wood floor, flat front cabinets (SW Iron Ore), marble and brass hexagonal tile backsplash. Galley butler's pantry includes a wet bar.

Marble countertop and subway tile backsplash with wooden pendants. All custom cabinets.
This is an example of a beach style galley kitchen in Other with a farmhouse sink, flat-panel cabinets, white cabinets, white splashback, subway tile splashback, stainless steel appliances, light hardwood floors, with island, beige floor, white benchtop and exposed beam.
This is an example of a beach style galley kitchen in Other with a farmhouse sink, flat-panel cabinets, white cabinets, white splashback, subway tile splashback, stainless steel appliances, light hardwood floors, with island, beige floor, white benchtop and exposed beam.

Inspiration for a country l-shaped open plan kitchen in Boise with a farmhouse sink, flat-panel cabinets, black cabinets, white splashback, subway tile splashback, stainless steel appliances, medium hardwood floors, with island, brown floor, white benchtop and vaulted.

Photo of a modern galley eat-in kitchen in Berkshire with a double-bowl sink, flat-panel cabinets, black cabinets, black splashback, panelled appliances, medium hardwood floors, with island, brown floor and black benchtop.

The unsual setting of the property on a hill in Kingston, along with tricky planning considerations, meant that we had to achieve a space split into different floor levels and with an irregular shape. This allowed us to create diverse spaces inside and out maximizing the natural light ingress on the east and south whilst optimizing the connection between internal and external areas. Vaulted ceilings, crisp finishes, minimalistic lines, modern windows and doors, and a sharp composite cladding resulted in an elegant, airy, and well-lighted dream home.

Inspiration for a large transitional galley kitchen pantry in Philadelphia with a farmhouse sink, flat-panel cabinets, blue cabinets, quartz benchtops, white splashback, porcelain splashback, panelled appliances, medium hardwood floors, with island, brown floor, blue benchtop and timber.

Inspiration for a transitional l-shaped kitchen in Dallas with flat-panel cabinets, medium wood cabinets, brown splashback, panelled appliances, with island, beige floor, grey benchtop, timber and vaulted.

Inspiration for a mid-sized midcentury l-shaped eat-in kitchen in Denver with an undermount sink, flat-panel cabinets, turquoise cabinets, granite benchtops, white splashback, porcelain splashback, stainless steel appliances, medium hardwood floors, with island, brown floor, white benchtop and vaulted.

The Brief
For this contemporary kitchen project in Beckenham, the client wanted a combination of modern design elements and state-of-the-art appliances to create a highly functional and visually appealing space.
Our design Choices
This kitchen features the Pronorm Y-Line range in Pebble Grey Lacquer, presenting a sleek and minimalist aesthetic. Meanwhile, the central island in Dark Steel finish adds a touch of sophistication.
Worktop and Appliances
The Artscut Calacatta Royal Gold Quartz worktops and matching full-height splashback add a touch of luxury to the space. Siemens appliances, known for their advanced technology, contribute to the kitchen's functionality and modern appeal. Including a Franke sink and Quooker tap enhances the efficiency and convenience of daily kitchen tasks.
Special Features
The focal point of this kitchen is the island, complete with a sink, which is centrally positioned and serves as a multifunctional workspace and a focal point for socialising. Pendant lights suspended above the island add brightness and contribute to the overall ambience. Clever storage solutions are also integrated throughout the kitchen, ensuring that every inch of the space is utilised.
Inspired by this Pebble Grey Handleless Kitchen in Beckenham? Contact us to begin your kitchen journey and bring your ideas to life.

Inspiration for a mid-sized midcentury galley open plan kitchen in Oklahoma City with an undermount sink, flat-panel cabinets, brown cabinets, quartz benchtops, blue splashback, ceramic splashback, stainless steel appliances, with island, brown floor, white benchtop and vaulted.

Bespoke made angular kitchen island tapers due to width of kitchen area
This is an example of a mid-sized contemporary l-shaped eat-in kitchen in London with an integrated sink, flat-panel cabinets, black cabinets, solid surface benchtops, multi-coloured splashback, ceramic splashback, black appliances, porcelain floors, with island, grey floor, white benchtop and coffered.
This is an example of a mid-sized contemporary l-shaped eat-in kitchen in London with an integrated sink, flat-panel cabinets, black cabinets, solid surface benchtops, multi-coloured splashback, ceramic splashback, black appliances, porcelain floors, with island, grey floor, white benchtop and coffered.

We apply marble tiles flooring with black and white for the backsplash, table top, walls and cabinets as a more neutral modernism palette. As walk forward to the laundry area, we apply a little dramatic mosaic tiles to distinct between two sections.

These homeowners were ready to update the home they had built when their girls were young. This was not a full gut remodel. The perimeter cabinetry mostly stayed but got new doors and height added at the top. The island and tall wood stained cabinet to the left of the sink are new and custom built and I hand-drew the design of the new range hood. The beautiful reeded detail came from our idea to add this special element to the new island and cabinetry. Bringing it over to the hood just tied everything together. We were so in love with this stunning Quartzite we chose for the countertops we wanted to feature it further in a custom apron-front sink. We were in love with the look of Zellige tile and it seemed like the perfect space to use it in.

Inspiration for a contemporary kitchen in London with an undermount sink, flat-panel cabinets, pink cabinets, concrete benchtops, white splashback, ceramic splashback, linoleum floors, with island, green floor, grey benchtop and timber.

Photo of a mid-sized modern single-wall open plan kitchen in Houston with an undermount sink, flat-panel cabinets, dark wood cabinets, granite benchtops, metallic splashback, metal splashback, stainless steel appliances, slate floors, with island, black floor, black benchtop and wood.

eat in kitchen
Photo of a large contemporary u-shaped eat-in kitchen with a farmhouse sink, flat-panel cabinets, black cabinets, marble benchtops, white splashback, ceramic splashback, stainless steel appliances, light hardwood floors, beige floor, white benchtop and vaulted.
Photo of a large contemporary u-shaped eat-in kitchen with a farmhouse sink, flat-panel cabinets, black cabinets, marble benchtops, white splashback, ceramic splashback, stainless steel appliances, light hardwood floors, beige floor, white benchtop and vaulted.

A generous island sits across from the kitchen wall, which showcases custom cabinetry (including open shelves above) and a Milestone plaster surround at the vent hood. Photography: Andrew Pogue Photography.

With a striking, bold design that's both sleek and warm, this modern rustic black kitchen is a beautiful example of the best of both worlds.
When our client from Wendover approached us to re-design their kitchen, they wanted something sleek and sophisticated but also comfortable and warm. We knew just what to do — design and build a contemporary yet cosy kitchen.
This space is about clean, sleek lines. We've chosen Hacker Systemat cabinetry — sleek and sophisticated — in the colours Black and Oak. A touch of warm wood enhances the black units in the form of oak shelves and backsplash. The wooden accents also perfectly match the exposed ceiling trusses, creating a cohesive space.
This modern, inviting space opens up to the garden through glass folding doors, allowing a seamless transition between indoors and out. The area has ample lighting from the garden coming through the glass doors, while the under-cabinet lighting adds to the overall ambience.
The island is built with two types of worksurface: Dekton Laurent (a striking dark surface with gold veins) for cooking and Corian Designer White for eating. Lastly, the space is furnished with black Siemens appliances, which fit perfectly into the dark colour palette of the space.

Photo of a large contemporary l-shaped open plan kitchen in San Francisco with an undermount sink, flat-panel cabinets, light wood cabinets, marble benchtops, white splashback, marble splashback, panelled appliances, terrazzo floors, with island, white floor, grey benchtop and wood.
All Ceiling Designs Kitchen with Flat-panel Cabinets Design Ideas
2