All Cabinet Styles Kitchen with Flat-panel Cabinets Design Ideas
Refine by:
Budget
Sort by:Popular Today
221 - 240 of 381,412 photos
Item 1 of 3

Photo of a mid-sized contemporary single-wall eat-in kitchen in London with flat-panel cabinets, pink splashback, black appliances, with island, grey floor, an integrated sink, light wood cabinets, terrazzo benchtops, ceramic splashback, linoleum floors, white benchtop and exposed beam.

This modern kitchen has statement lighting above the island with a dropped wood soffit with wood slats. The island has waterfall ends and most of the appliances are stainless steel. The refrigerator and freezer are paneled with a flush application. The counters, backsplash and hood are all quartzite.

This contemporary kitchen in London is a stunning display of modern design, seamlessly blending style and sustainability.
The focal point of the kitchen is the impressive XMATT range in a sleek Matt Black finish crafted from recycled materials. This choice not only reflects a modern aesthetic but also emphasises the kitchen's dedication to sustainability. In contrast, the overhead cabinetry is finished in crisp white, adding a touch of brightness and balance to the overall aesthetic.
The worktop is a masterpiece in itself, featuring Artscut Bianco Mysterio 20mm Quartz, providing a durable and stylish surface for meal preparation.
The kitchen is equipped with a state-of-the-art Bora hob, combining functionality and design innovation. Fisher & Paykel ovens and an integrated fridge freezer further enhance the functionality of the space while maintaining a sleek and cohesive appearance. These appliances are known for their performance and energy efficiency, aligning seamlessly with the kitchen's commitment to sustainability.
A built-in larder, complete with shelves and drawers, provides ample storage for a variety of food items and small appliances. This cleverly designed feature enhances organisation and efficiency in the space.
Does this kitchen design inspire you? Check out more of our projects here.

kitchen
Inspiration for a contemporary l-shaped kitchen in Surrey with an undermount sink, flat-panel cabinets, blue cabinets, white splashback, stone slab splashback, stainless steel appliances, with island, grey floor, white benchtop and wood.
Inspiration for a contemporary l-shaped kitchen in Surrey with an undermount sink, flat-panel cabinets, blue cabinets, white splashback, stone slab splashback, stainless steel appliances, with island, grey floor, white benchtop and wood.
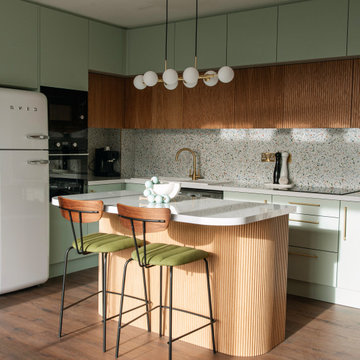
A contemporary and fascinating look has been achieved in this modern open plan kitchen and living space. The combination of mint color, decorative slat wood panels, glossy counter tops, golden accents and feature lighting creates a vibrant yet pacifying ambience. The unique cabinetry offers a balance of style, shape and function, with a sufficient and clever storage. Unique kitchen island provides a practical space, and is a stunning addition to this beautiful kitchen layout.
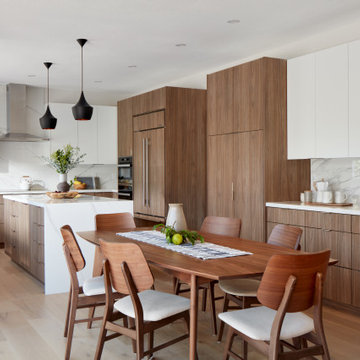
Modern u-shaped eat-in kitchen in San Francisco with medium hardwood floors, brown floor, flat-panel cabinets, medium wood cabinets, white splashback, stone slab splashback, panelled appliances, with island and white benchtop.

Open plan kitchen with an island
Modern galley eat-in kitchen in Other with flat-panel cabinets, brown cabinets, granite benchtops, with island, brown floor, grey benchtop, an undermount sink, window splashback, panelled appliances and medium hardwood floors.
Modern galley eat-in kitchen in Other with flat-panel cabinets, brown cabinets, granite benchtops, with island, brown floor, grey benchtop, an undermount sink, window splashback, panelled appliances and medium hardwood floors.
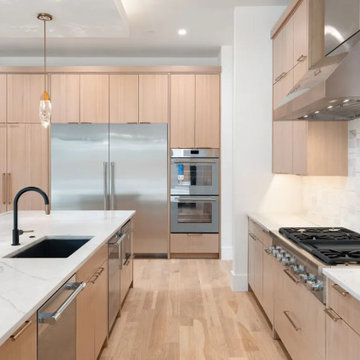
If you like this kitchen, and want your kitchen remodeled similarly give NG Platinum Homes a call.
Design ideas for an expansive contemporary kitchen in Houston with an undermount sink, flat-panel cabinets, light wood cabinets, quartz benchtops, white splashback, porcelain splashback, stainless steel appliances, light hardwood floors, with island, brown floor, white benchtop and recessed.
Design ideas for an expansive contemporary kitchen in Houston with an undermount sink, flat-panel cabinets, light wood cabinets, quartz benchtops, white splashback, porcelain splashback, stainless steel appliances, light hardwood floors, with island, brown floor, white benchtop and recessed.
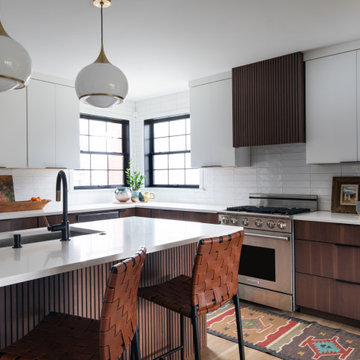
Contemporary lighting, a mix of walnut and white cabinetry and a walnut slat hood accent detail provide a fresh backdrop to family dinners.
This is an example of a mid-sized contemporary u-shaped eat-in kitchen in Chicago with an undermount sink, flat-panel cabinets, light wood cabinets, quartz benchtops, white splashback, porcelain splashback, stainless steel appliances, light hardwood floors, with island, brown floor and white benchtop.
This is an example of a mid-sized contemporary u-shaped eat-in kitchen in Chicago with an undermount sink, flat-panel cabinets, light wood cabinets, quartz benchtops, white splashback, porcelain splashback, stainless steel appliances, light hardwood floors, with island, brown floor and white benchtop.
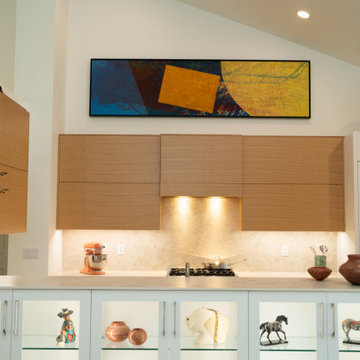
This homeowner is an avid art collector. She wanted her artwork to take center stage with a sleek, contemporary style to her kitchen. We removed part of the wall between the kitchen and living room to create more space and allow the artwork in both rooms to be visible. We created a display case on the living room side which also created a countertop for entertaining. The flat panels and neutral palatte convey a contemporay feel without detracting from the artwork. The counters and slab backsplash are Dekton in the Gada pattern with a leathered finish. Deep drawers allow for easy storage of pots and pans. Angled utensil dividers provide easier storage of large utensils. This kitchen has lighting in all cabinets, as well as in the toe kick and above the cabinets. The refrigerator/freezer is paneled to match the pantry, which has roll-out shelves for easy access. The corner cabinet has a LeMans swing out shelving unit to make the most of what usually is a dead corner.

Bespoke made angular kitchen island tapers due to width of kitchen area
This is an example of a mid-sized contemporary l-shaped eat-in kitchen in London with an integrated sink, flat-panel cabinets, black cabinets, solid surface benchtops, multi-coloured splashback, ceramic splashback, black appliances, porcelain floors, with island, grey floor, white benchtop and coffered.
This is an example of a mid-sized contemporary l-shaped eat-in kitchen in London with an integrated sink, flat-panel cabinets, black cabinets, solid surface benchtops, multi-coloured splashback, ceramic splashback, black appliances, porcelain floors, with island, grey floor, white benchtop and coffered.
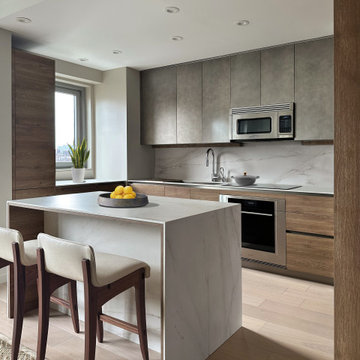
This MandiCasa project exemplifies the art of making the most of petite kitchens, showing it is possible to fulfill the user’s every wish in both style and function, regardless of square footage.
For their apartment on New York’s Upper East Side, our client wanted their kitchen re-design to include a high-counter island that would open to the living room, providing a convenient area for preparing and enjoying meals. Aesthetically, they desired a more urban yet warm feel that would enhance the interior of their home.
Designers:
Lorena Polon, MandiCasa New York
Matthew Lee Interiors
Cabinetry: Rho and Yoga in Ghisa Urban lacquer and wood melamine
Appliances: Sub Zero/Wolf, Fisher Paykel DW, Galley workstation
Countertop: Dekton Rem by Cosentino
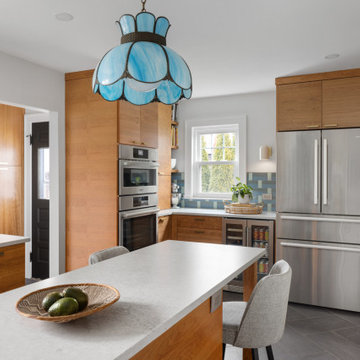
Mid-century modern kitchen in Medford, MA, with cherry cabinetry, a small workstation island, quartz countertops, and a custom tile backsplash in shades of blue. We reused the client's vintage blue glass light fixture. Double wall oven, and under counter beverage refrigerator. Project also includes a mudroom and powder room.
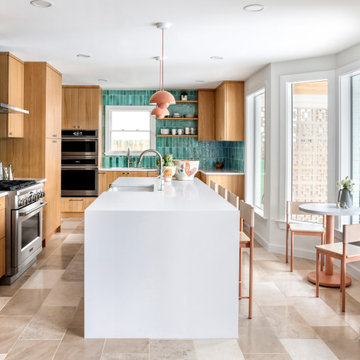
Our clients love to cook and had a serious deficit when it came to space. We were able to redesign the space incorporating the breakfast area into the kitchen doubling their storage and wall space. The kitchen is now a chef’s dream!
We love how open and bright it is now! Part of the remodel was expanding the windows in the breakfast area to take in their beautiful backyard and adding a new window next to the space where the door used to be.

In eleganter L-Form mit mattschwarzen und grifflosen Fronten überzeugt die SieMatic-Küche mit Kochinsel mit tollem Flair. Ganz natürlich wurden räumliche Begebenheiten wie die Balkontür in das Gesamtbild integriert.

A captivating transformation in the coveted neighborhood of University Park, Dallas
The heart of this home lies in the kitchen, where we embarked on a design endeavor that would leave anyone speechless. By opening up the main kitchen wall, we created a magnificent window system that floods the space with natural light and offers a breathtaking view of the picturesque surroundings. Suspended from the ceiling, a steel-framed marble vent hood floats a few inches from the window, showcasing a mesmerizing Lilac Marble. The same marble is skillfully applied to the backsplash and island, featuring a bold combination of color and pattern that exudes elegance.
Adding to the kitchen's allure is the Italian range, which not only serves as a showstopper but offers robust culinary features for even the savviest of cooks. However, the true masterpiece of the kitchen lies in the honed reeded marble-faced island. Each marble strip was meticulously cut and crafted by artisans to achieve a half-rounded profile, resulting in an island that is nothing short of breathtaking. This intricate process took several months, but the end result speaks for itself.
To complement the grandeur of the kitchen, we designed a combination of stain-grade and paint-grade cabinets in a thin raised panel door style. This choice adds an elegant yet simple look to the overall design. Inside each cabinet and drawer, custom interiors were meticulously designed to provide maximum functionality and organization for the day-to-day cooking activities. A vintage Turkish runner dating back to the 1960s, evokes a sense of history and character.
The breakfast nook boasts a stunning, vivid, and colorful artwork created by one of Dallas' top artist, Kyle Steed, who is revered for his mastery of his craft. Some of our favorite art pieces from the inspiring Haylee Yale grace the coffee station and media console, adding the perfect moment to pause and loose yourself in the story of her art.
The project extends beyond the kitchen into the living room, where the family's changing needs and growing children demanded a new design approach. Accommodating their new lifestyle, we incorporated a large sectional for family bonding moments while watching TV. The living room now boasts bolder colors, striking artwork a coffered accent wall, and cayenne velvet curtains that create an inviting atmosphere. Completing the room is a custom 22' x 15' rug, adding warmth and comfort to the space. A hidden coat closet door integrated into the feature wall adds an element of surprise and functionality.
This project is not just about aesthetics; it's about pushing the boundaries of design and showcasing the possibilities. By curating an out-of-the-box approach, we bring texture and depth to the space, employing different materials and original applications. The layered design achieved through repeated use of the same material in various forms, shapes, and locations demonstrates that unexpected elements can create breathtaking results.
The reason behind this redesign and remodel was the homeowners' desire to have a kitchen that not only provided functionality but also served as a beautiful backdrop to their cherished family moments. The previous kitchen lacked the "wow" factor they desired, prompting them to seek our expertise in creating a space that would be a source of joy and inspiration.
Inspired by well-curated European vignettes, sculptural elements, clean lines, and a natural color scheme with pops of color, this design reflects an elegant organic modern style. Mixing metals, contrasting textures, and utilizing clean lines were key elements in achieving the desired aesthetic. The living room introduces bolder moments and a carefully chosen color scheme that adds character and personality.
The client's must-haves were clear: they wanted a show stopping centerpiece for their home, enhanced natural light in the kitchen, and a design that reflected their family's dynamic. With the transformation of the range wall into a wall of windows, we fulfilled their desire for abundant natural light and breathtaking views of the surrounding landscape.
Our favorite rooms and design elements are numerous, but the kitchen remains a standout feature. The painstaking process of hand-cutting and crafting each reeded panel in the island to match the marble's veining resulted in a labor of love that emanates warmth and hospitality to all who enter.
In conclusion, this tastefully lux project in University Park, Dallas is an extraordinary example of a full gut remodel that has surpassed all expectations. The meticulous attention to detail, the masterful use of materials, and the seamless blend of functionality and aesthetics create an unforgettable space. It serves as a testament to the power of design and the transformative impact it can have on a home and its inhabitants.
Project by Texas' Urbanology Designs. Their North Richland Hills-based interior design studio serves Dallas, Highland Park, University Park, Fort Worth, and upscale clients nationwide.
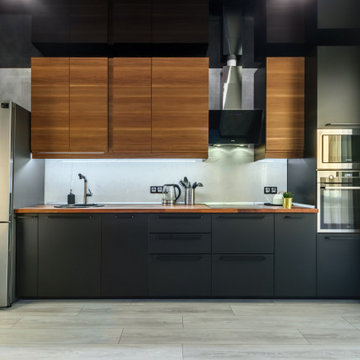
Photo of a mid-sized industrial single-wall open plan kitchen in Other with a drop-in sink, flat-panel cabinets, wood benchtops, grey splashback, stainless steel appliances, laminate floors, no island, grey floor and brown benchtop.

The mix of white and natural wood cabinet door fronts and island surround makes this kitchen look and feel warm and welcoming.
This is an example of a mid-sized contemporary single-wall open plan kitchen in London with an integrated sink, flat-panel cabinets, medium wood cabinets, solid surface benchtops, black appliances, with island and grey benchtop.
This is an example of a mid-sized contemporary single-wall open plan kitchen in London with an integrated sink, flat-panel cabinets, medium wood cabinets, solid surface benchtops, black appliances, with island and grey benchtop.
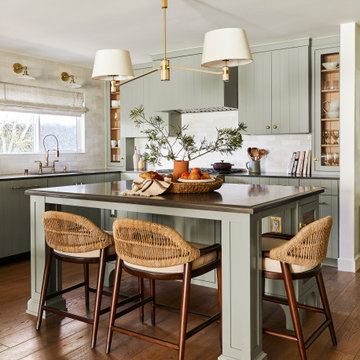
Inspiration for a transitional l-shaped kitchen in Los Angeles with an undermount sink, flat-panel cabinets, green cabinets, medium hardwood floors, with island, brown floor and black benchtop.
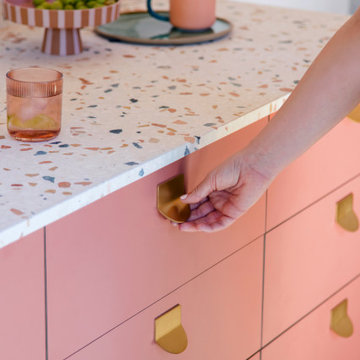
As evenings get darker, introduce a taste of the Mediterranean to your culinary space. Choose cabinets in warm, earthy tones (such as Terra from HUSK's new Natura range), then set it off with confident hardware.
Enter our FOLD Collection. Embracing a shift to statement design details in the kitchen space, this range comprises bold, circular forms that are manufactured from solid sheet brass.
Pack a punch in choosing our surface-mounted pulls, which are installed to sit proudly on cabinet fronts. Or err on the side of discretion with our more subtle edge pulls. Both of equal thickness, these designs feel intentional on contact, plus offer the toasty glow of a lacquered brass finish.
Complete your kitchen scheme with a jewel-toned, resin-based Terrazzo worksurface, then style the space with hand-finished ceramics and low-maintenance plants. What we can't help with is the view of rolling Tuscan hills — sorry.
All Cabinet Styles Kitchen with Flat-panel Cabinets Design Ideas
12