Kitchen with Flat-panel Cabinets Design Ideas
Refine by:
Budget
Sort by:Popular Today
1 - 20 of 1,019 photos
Item 1 of 3
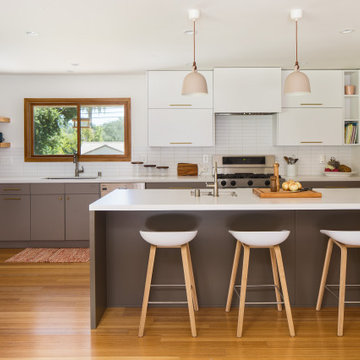
Complete overhaul of the common area in this wonderful Arcadia home.
The living room, dining room and kitchen were redone.
The direction was to obtain a contemporary look but to preserve the warmth of a ranch home.
The perfect combination of modern colors such as grays and whites blend and work perfectly together with the abundant amount of wood tones in this design.
The open kitchen is separated from the dining area with a large 10' peninsula with a waterfall finish detail.
Notice the 3 different cabinet colors, the white of the upper cabinets, the Ash gray for the base cabinets and the magnificent olive of the peninsula are proof that you don't have to be afraid of using more than 1 color in your kitchen cabinets.
The kitchen layout includes a secondary sink and a secondary dishwasher! For the busy life style of a modern family.
The fireplace was completely redone with classic materials but in a contemporary layout.
Notice the porcelain slab material on the hearth of the fireplace, the subway tile layout is a modern aligned pattern and the comfortable sitting nook on the side facing the large windows so you can enjoy a good book with a bright view.
The bamboo flooring is continues throughout the house for a combining effect, tying together all the different spaces of the house.
All the finish details and hardware are honed gold finish, gold tones compliment the wooden materials perfectly.
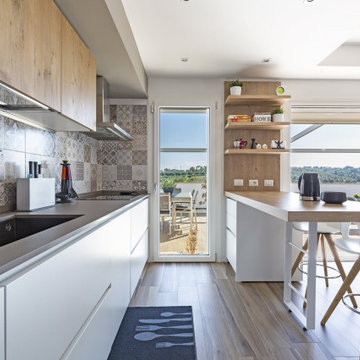
Design ideas for a mid-sized contemporary galley eat-in kitchen in Rome with an undermount sink, flat-panel cabinets, white cabinets, wood benchtops, grey splashback, mosaic tile splashback, panelled appliances, medium hardwood floors, a peninsula, beige floor and beige benchtop.
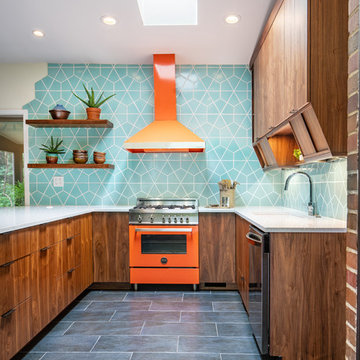
Beautiful kitchen remodel in a 1950's mis century modern home in Yellow Springs Ohio The Teal accent tile really sets off the bright orange range hood and stove.
Photo Credit, Kelly Settle Kelly Ann Photography
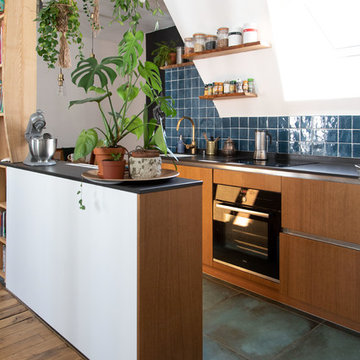
Le charme du Sud à Paris.
Un projet de rénovation assez atypique...car il a été mené par des étudiants architectes ! Notre cliente, qui travaille dans la mode, avait beaucoup de goût et s’est fortement impliquée dans le projet. Un résultat chiadé au charme méditerranéen.
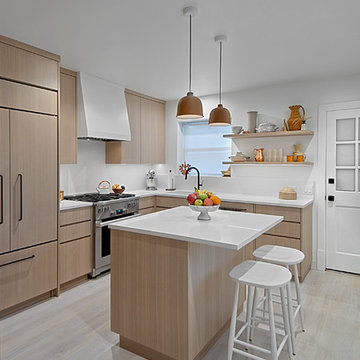
Zen-like kitchen has white kitchen walls & backsplash with contrasting light shades of beige and brown & modern flat panel touch latch cabinetry. Custom cabinetry made in the Benvenuti and Stein Evanston cabinet shop.
Norman Sizemore-Photographer
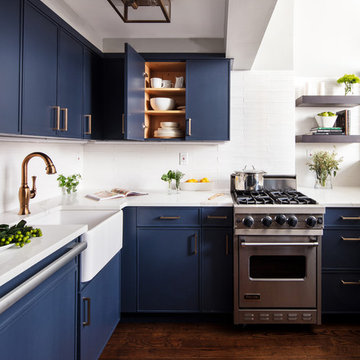
Inspiration for a small contemporary kitchen in New York with a farmhouse sink, blue cabinets, white splashback, stainless steel appliances, dark hardwood floors, brown floor, white benchtop, flat-panel cabinets, quartzite benchtops, subway tile splashback and no island.
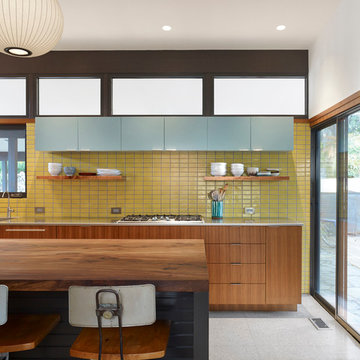
Whit Preston
Design ideas for a mid-sized midcentury galley kitchen in Austin with an integrated sink, flat-panel cabinets, medium wood cabinets, stainless steel benchtops, white splashback, with island and terrazzo floors.
Design ideas for a mid-sized midcentury galley kitchen in Austin with an integrated sink, flat-panel cabinets, medium wood cabinets, stainless steel benchtops, white splashback, with island and terrazzo floors.
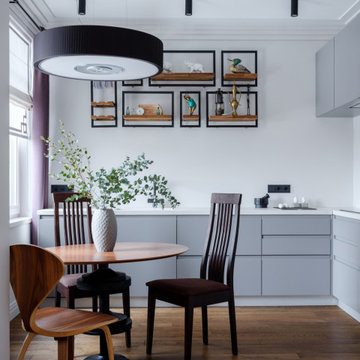
This is an example of a mid-sized contemporary l-shaped eat-in kitchen in Moscow with flat-panel cabinets, grey cabinets, panelled appliances, medium hardwood floors, no island, brown floor and white benchtop.
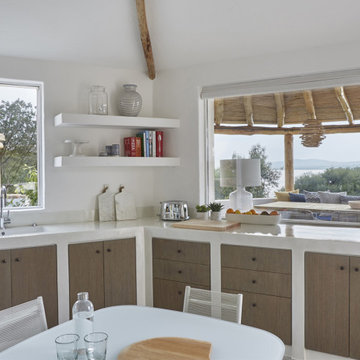
Beach style l-shaped eat-in kitchen in Rome with an integrated sink, flat-panel cabinets, medium wood cabinets, no island and white benchtop.
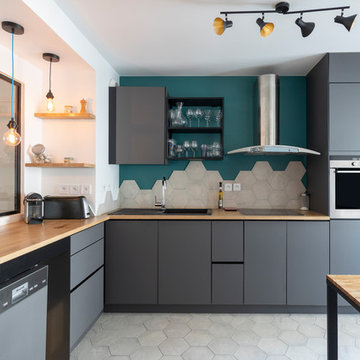
floating shelves
hexagon floor
This is an example of a contemporary l-shaped eat-in kitchen in Paris with a drop-in sink, flat-panel cabinets, grey cabinets, wood benchtops, stainless steel appliances, no island, grey floor and brown benchtop.
This is an example of a contemporary l-shaped eat-in kitchen in Paris with a drop-in sink, flat-panel cabinets, grey cabinets, wood benchtops, stainless steel appliances, no island, grey floor and brown benchtop.
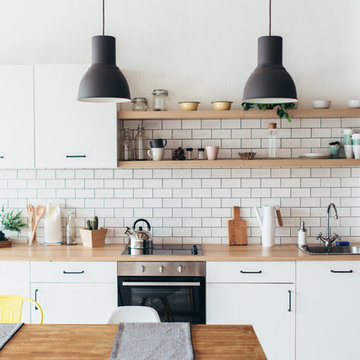
Inspiration for a small scandinavian single-wall kitchen in Other with flat-panel cabinets, white cabinets, laminate benchtops, black appliances, a drop-in sink, white splashback, subway tile splashback and beige benchtop.
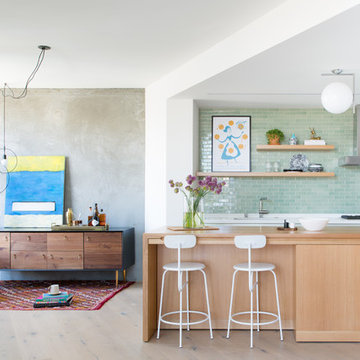
Suzanna Scott Photography
This is an example of a midcentury l-shaped open plan kitchen in San Francisco with flat-panel cabinets, white cabinets, green splashback, stainless steel appliances, light hardwood floors, with island, beige floor, white benchtop, an undermount sink and subway tile splashback.
This is an example of a midcentury l-shaped open plan kitchen in San Francisco with flat-panel cabinets, white cabinets, green splashback, stainless steel appliances, light hardwood floors, with island, beige floor, white benchtop, an undermount sink and subway tile splashback.
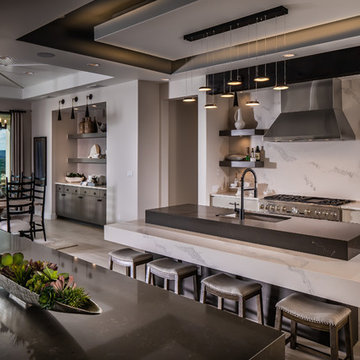
Cabinets: Dove Gray- Slab Door
Box shelves Shelves: Seagull Gray
Countertop: Perimeter/Dropped 4” mitered edge- Pacific shore Quartz Calacatta Milos
Countertop: Islands-4” mitered edge- Caesarstone Symphony Gray 5133
Backsplash: Run the countertop- Caesarstone Statuario Maximus 5031
Photographer: Steve Chenn
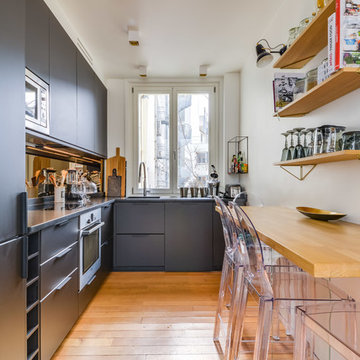
Meero
Mid-sized contemporary l-shaped separate kitchen in Paris with an undermount sink, grey cabinets, grey splashback, stainless steel appliances, light hardwood floors, no island, brown floor, grey benchtop and flat-panel cabinets.
Mid-sized contemporary l-shaped separate kitchen in Paris with an undermount sink, grey cabinets, grey splashback, stainless steel appliances, light hardwood floors, no island, brown floor, grey benchtop and flat-panel cabinets.
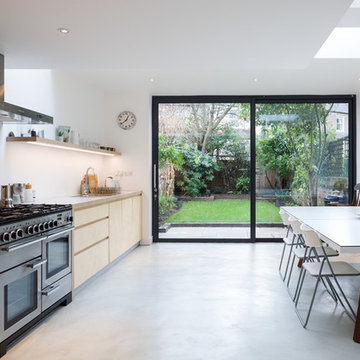
Peter Abrahams
This is an example of a mid-sized contemporary single-wall eat-in kitchen in London with flat-panel cabinets, light wood cabinets, laminate benchtops, no island, white benchtop, stainless steel appliances, concrete floors and grey floor.
This is an example of a mid-sized contemporary single-wall eat-in kitchen in London with flat-panel cabinets, light wood cabinets, laminate benchtops, no island, white benchtop, stainless steel appliances, concrete floors and grey floor.
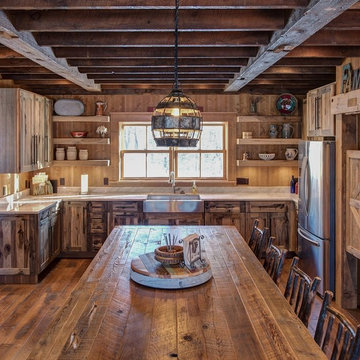
Woodland Cabinetry
Perimeter Cabinets:
Wood Specie: Hickory
Door Style: Rustic Farmstead 5-piece drawers
Finish: Patina
Island Cabinets:
Wood Specie: Maple
Door Style: Mission
Finish: Forge with Chocolate Glaze and Heirloom Distressing
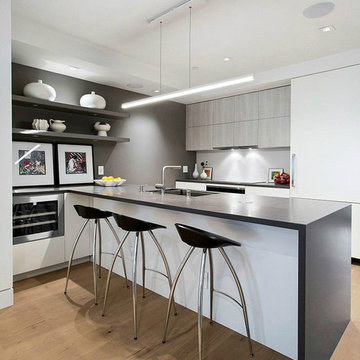
This is an example of a small contemporary galley eat-in kitchen in San Francisco with an undermount sink, flat-panel cabinets, white cabinets, solid surface benchtops, white splashback, light hardwood floors and with island.
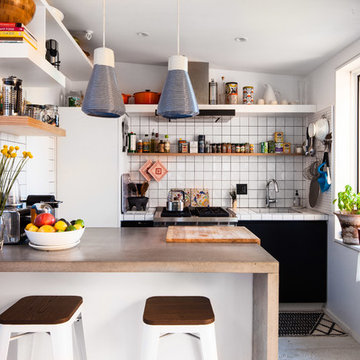
Andrew Kist
A 750 square foot top floor apartment is transformed from a cramped and musty two bedroom into a sun-drenched aerie with a second floor home office recaptured from an old storage loft. Multiple skylights and a large picture window allow light to fill the space altering the feeling throughout the days and seasons. Views of New York Harbor, previously ignored, are now a daily event.
Featured in the Fall 2016 issue of Domino, and on Refinery 29.
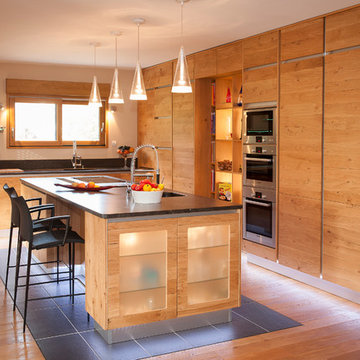
Une cuisine qui marie le bois et la pierre, et s'intègre au coeur de la pièce à vivre.
Avec de nombreux espaces de rangement, des meubles en pleine hauteur et un ilot central ou sont rassemblés, un espace cuisson, un espace lavage et un coin-repas.
Pour des moments conviviaux partagés entre amis et en famille...
Photos : Emmanuel Rousseau - Photo Grand Angle
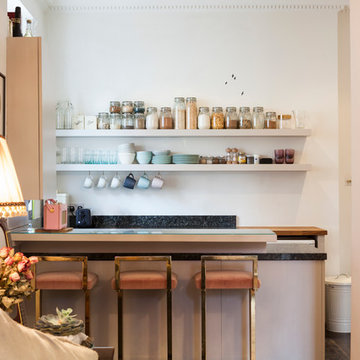
This is an example of a small eclectic u-shaped kitchen in London with flat-panel cabinets, light wood cabinets and no island.
Kitchen with Flat-panel Cabinets Design Ideas
1