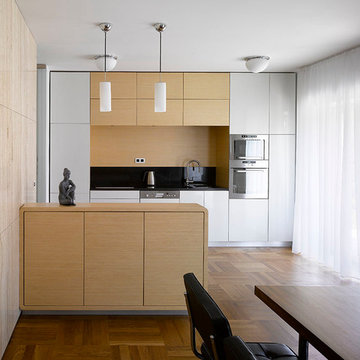Kitchen with Flat-panel Cabinets Design Ideas
Refine by:
Budget
Sort by:Popular Today
1 - 20 of 719 photos
Item 1 of 3
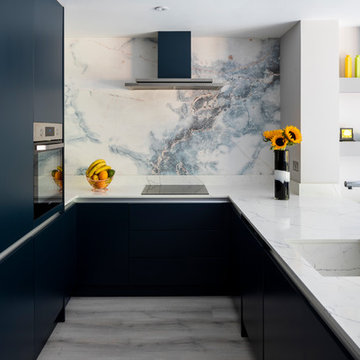
Chris Snook
Inspiration for a mid-sized contemporary u-shaped kitchen in London with an undermount sink, flat-panel cabinets, blue cabinets, marble benchtops, white splashback, marble splashback, stainless steel appliances, no island, grey floor and white benchtop.
Inspiration for a mid-sized contemporary u-shaped kitchen in London with an undermount sink, flat-panel cabinets, blue cabinets, marble benchtops, white splashback, marble splashback, stainless steel appliances, no island, grey floor and white benchtop.
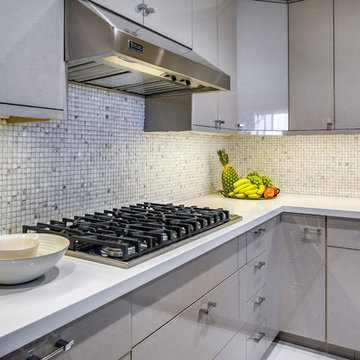
A better view of the reface work using the Textil Plata finish. It's a linen pattern under high gloss UV lacquer.
Design by Ernesto Garcia Design
Photos by SpartaPhoto - Alex Rentzis
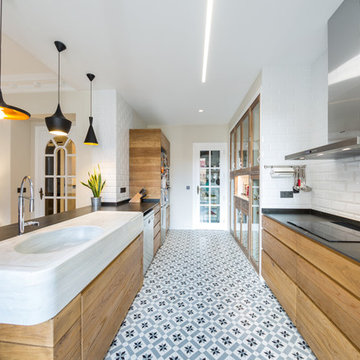
Ébano arquitectura de interiores reforma este antiguo apartamento en el centro de Alcoy, de fuerte personalidad. El diseño respeta la estética clásica original recuperando muchos elementos existentes y modernizándolos. En los espacios comunes utilizamos la madera, colores claros y elementos en negro e inoxidable. Esta neutralidad contrasta con la decoración de los baños y dormitorios, mucho más atrevidos, que sin duda no pasan desapercibidos.
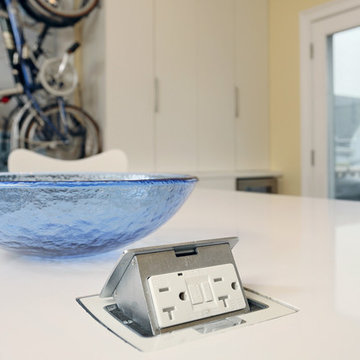
A pop-up electrical outlet lives in this oversize kitchen island to accommodate for the many kitchen appliances used.
This is an example of a mid-sized contemporary u-shaped kitchen in Boston with an undermount sink, flat-panel cabinets, white cabinets, quartz benchtops, grey splashback, stainless steel appliances, light hardwood floors and with island.
This is an example of a mid-sized contemporary u-shaped kitchen in Boston with an undermount sink, flat-panel cabinets, white cabinets, quartz benchtops, grey splashback, stainless steel appliances, light hardwood floors and with island.
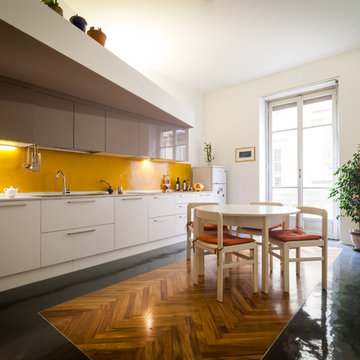
Design ideas for a large contemporary single-wall eat-in kitchen in Turin with an undermount sink, flat-panel cabinets, white cabinets, yellow splashback and porcelain floors.
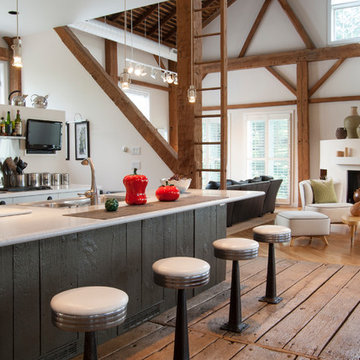
Tucked neatly into an existing bay of the barn, the open kitchen is a comfortable hub of the home. Rather than create a solid division between the kitchen and the children's TV area, Franklin finished only the lower portion of the post-and-beam supports.
The ladder is one of the original features of the barn that Franklin could not imagine ever removing. Cleverly integrated into the support post, its original function allowed workers to climb above large haystacks and pick and toss hay down a chute to the feeding area below. Franklin's children, 10 and 14, also enjoy this aspect of their home. "The kids and their friends run, slide, climb up the ladder and have a ton of fun," he explains, "It’s a barn! It is a place to share with friends and family."
Adrienne DeRosa Photography
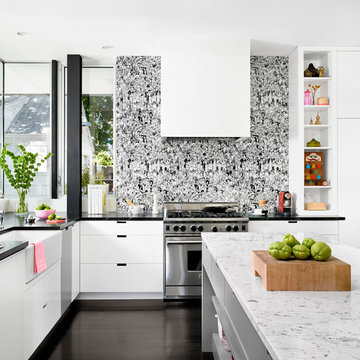
Casey Dunn
Design ideas for a contemporary kitchen in Austin with a farmhouse sink, flat-panel cabinets and white cabinets.
Design ideas for a contemporary kitchen in Austin with a farmhouse sink, flat-panel cabinets and white cabinets.
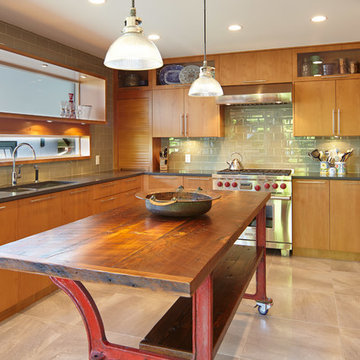
Martin Knowles Photography
Inspiration for a contemporary u-shaped separate kitchen in Vancouver with a double-bowl sink, flat-panel cabinets, medium wood cabinets, green splashback, subway tile splashback, stainless steel appliances and granite benchtops.
Inspiration for a contemporary u-shaped separate kitchen in Vancouver with a double-bowl sink, flat-panel cabinets, medium wood cabinets, green splashback, subway tile splashback, stainless steel appliances and granite benchtops.
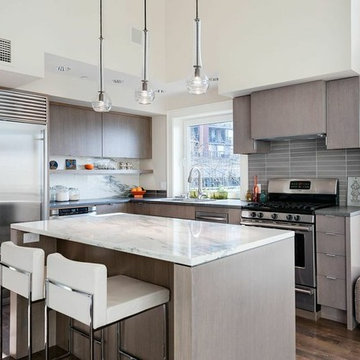
Copyright © Ilona Berzups Photography. All Rights Reserved.
Inspiration for a contemporary l-shaped kitchen in Seattle with flat-panel cabinets, grey cabinets, grey splashback, stainless steel appliances, with island and grey benchtop.
Inspiration for a contemporary l-shaped kitchen in Seattle with flat-panel cabinets, grey cabinets, grey splashback, stainless steel appliances, with island and grey benchtop.
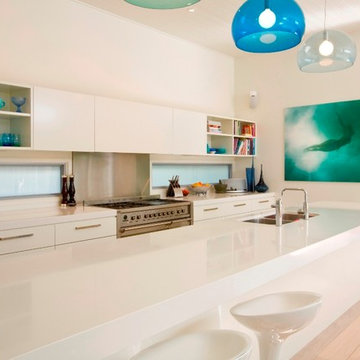
Simon Wood
Design ideas for a contemporary galley kitchen in Sydney with a double-bowl sink, flat-panel cabinets and white cabinets.
Design ideas for a contemporary galley kitchen in Sydney with a double-bowl sink, flat-panel cabinets and white cabinets.
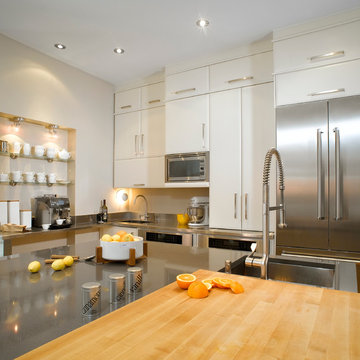
This family kitchen, warm and functional, has everything to please. The white glossy kitchen cabinets bring brightness and freshness to the room and the light colored wood brings a nice warmth. Full height cabinets maximize the space, while creating an open and practical room. Everything is modernized through the stainless steel appliances and the quartz kitchen countertop. Finally, the island serves as a workspace, but also as a dining area for the whole family.
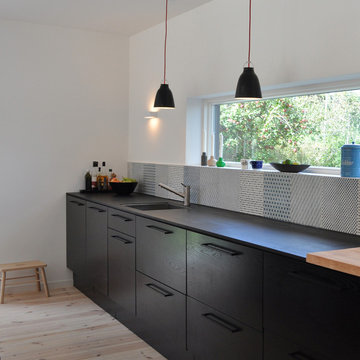
Photo of a mid-sized scandinavian galley separate kitchen in Copenhagen with an undermount sink, flat-panel cabinets, black cabinets, multi-coloured splashback and light hardwood floors.
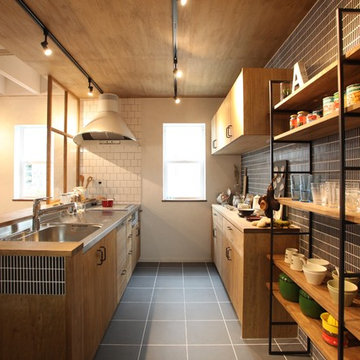
Industrial single-wall open plan kitchen in Other with an integrated sink, flat-panel cabinets, medium wood cabinets, stainless steel benchtops, black splashback, matchstick tile splashback, with island and grey floor.
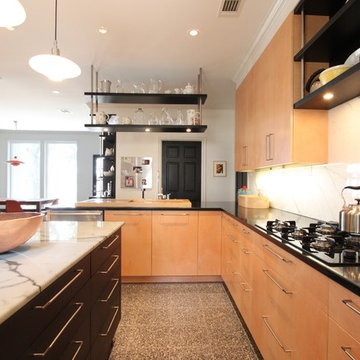
The contrasting colors and textures make this contemporary style kitchen quite stunning. Figured maple veneers, black granite, white marble, stainless steel, ebonized oak, and stained concrete are just some of the high-end finishes that really make this kitchen pop! We actually built this kitchen twice, once before Hurricane Ike, and once after. - photos by Jim Farris
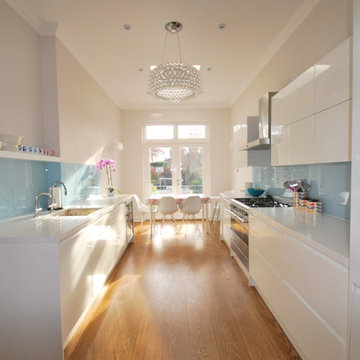
The brief was to update, lighten and brighten. (see before photo) We knocked out the window and installed doors out onto the patio overlooking the 100ft garden which mirrored the doors in the next door living room. We moved the dining area from the front to the back of the room to enjoy the view. New bespoke white glossy units brought this kitchen back to life. A pretty painted splashback added some colour and a showstopper of a chandelier helped turn this kitchen from sad to fab!
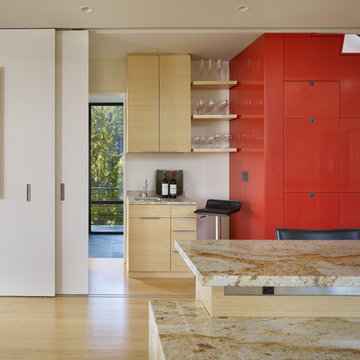
Photographer: Benjamin Benschneider
Photo of a mid-sized modern single-wall open plan kitchen in Seattle with flat-panel cabinets, granite benchtops, light wood cabinets, with island, an undermount sink and bamboo floors.
Photo of a mid-sized modern single-wall open plan kitchen in Seattle with flat-panel cabinets, granite benchtops, light wood cabinets, with island, an undermount sink and bamboo floors.
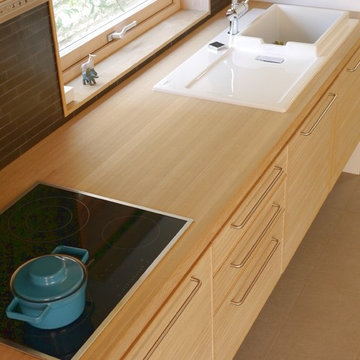
Design ideas for a scandinavian single-wall kitchen in Other with a drop-in sink, flat-panel cabinets, light wood cabinets, wood benchtops and brown splashback.
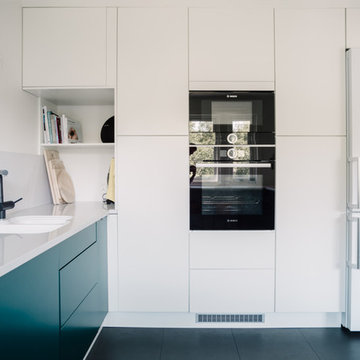
Martin Faltejsek
This is an example of a mid-sized modern u-shaped separate kitchen in Other with an undermount sink, flat-panel cabinets, green cabinets, quartz benchtops, white splashback, stone slab splashback, black appliances, vinyl floors, no island, black floor and white benchtop.
This is an example of a mid-sized modern u-shaped separate kitchen in Other with an undermount sink, flat-panel cabinets, green cabinets, quartz benchtops, white splashback, stone slab splashback, black appliances, vinyl floors, no island, black floor and white benchtop.
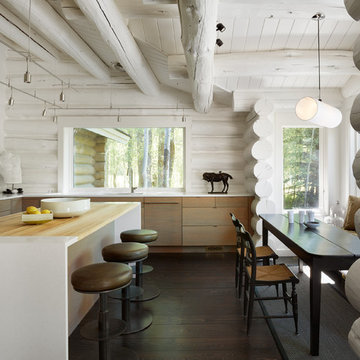
Matthew Millman
Inspiration for a country eat-in kitchen in Other with an undermount sink, flat-panel cabinets, medium wood cabinets, dark hardwood floors and with island.
Inspiration for a country eat-in kitchen in Other with an undermount sink, flat-panel cabinets, medium wood cabinets, dark hardwood floors and with island.
Kitchen with Flat-panel Cabinets Design Ideas
1
