Kitchen with a Double-bowl Sink and Glass Benchtops Design Ideas
Refine by:
Budget
Sort by:Popular Today
1 - 20 of 332 photos
Item 1 of 3
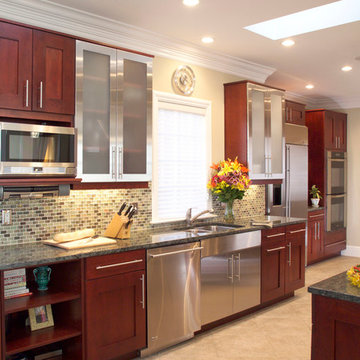
Photo of a large modern galley eat-in kitchen in Bridgeport with dark wood cabinets, blue splashback, stainless steel appliances, a double-bowl sink, shaker cabinets, glass benchtops, glass tile splashback, travertine floors and beige floor.
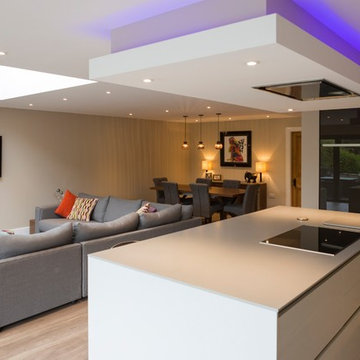
Interior view of a completed kitchen diner extension on a period cottage.
Nick Dagger Photography
http://www.nickdaggerphotography.com/

Inspiration for a mid-sized contemporary single-wall open plan kitchen in Other with flat-panel cabinets, beige cabinets, with island, glass benchtops, beige splashback, stainless steel appliances, laminate floors, beige floor, marble splashback, beige benchtop and a double-bowl sink.
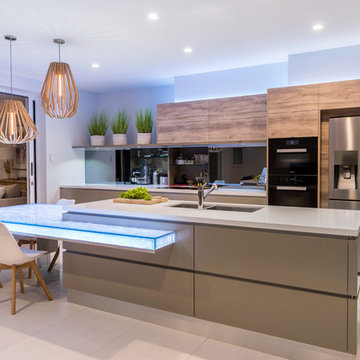
Steve Ryan
Mid-sized contemporary galley open plan kitchen in Brisbane with a double-bowl sink, flat-panel cabinets, glass benchtops, mirror splashback, beige floor, medium wood cabinets, black appliances, with island and grey benchtop.
Mid-sized contemporary galley open plan kitchen in Brisbane with a double-bowl sink, flat-panel cabinets, glass benchtops, mirror splashback, beige floor, medium wood cabinets, black appliances, with island and grey benchtop.
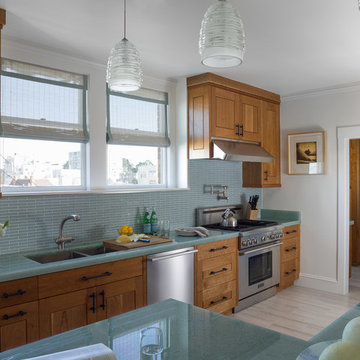
Photo of a mid-sized traditional galley separate kitchen in San Francisco with a double-bowl sink, shaker cabinets, medium wood cabinets, glass benchtops, blue splashback, matchstick tile splashback, stainless steel appliances, porcelain floors, a peninsula and turquoise benchtop.
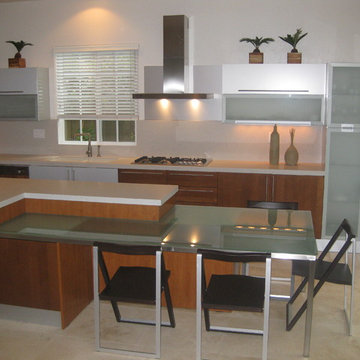
ITALIAN CHERRY MODERN KITCHEN CABINETS
BKT design vision will transform your kitchen space in to a Kitchen from Italy Kitchens That Are You!
BATH AND KITCHEN TOWN
9265 Activity Rd. Suite 105
San Diego, CA 92126
t. 858 5499700
t/f 858 408 2911
www.kitchentown.com
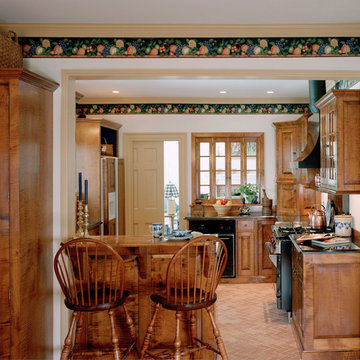
The breakfast peninsula with matching tiger maple bar stools ties in the dining area with the kitchen. Delightful colonial inspired details fill every nook of this inviting kitchen.
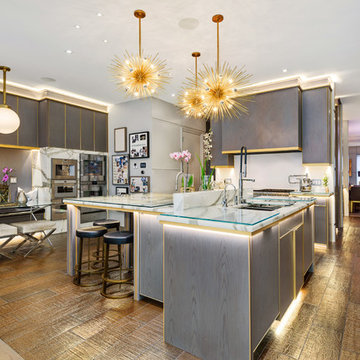
Photo of a contemporary u-shaped eat-in kitchen in Chicago with a double-bowl sink, flat-panel cabinets, grey cabinets, glass benchtops, white splashback, medium hardwood floors, with island and brown floor.
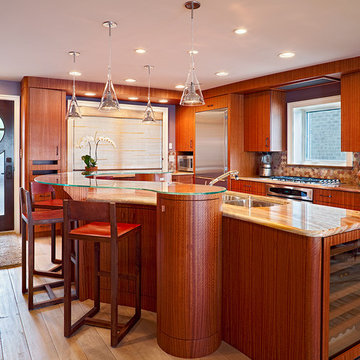
Inspiration for a large contemporary l-shaped kitchen in Philadelphia with glass benchtops, flat-panel cabinets, medium wood cabinets, brown splashback, stainless steel appliances, a double-bowl sink, mosaic tile splashback, porcelain floors and with island.
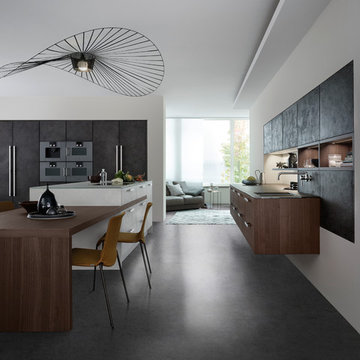
Concrete has character. Familiar as a rough surface outdoors, it is a fascinating feature for interiors thanks to its unique, authentic appearance. LEICHT uses the material with its pleasant structure and vital-looking surface to advantage in Concrete and, in combination with glass and wood, has created elegant kitchen architecture. Enjoy the new kitchen island with integrated table.
TECHNICAL DATA AND FITTINGS
Range 1 CONCRETE FB192 Brasillia, FB188 Dakar
Range 2 TOPOS | H 312 walnut
Handle 640.405 Metal bow handle
Worktop 005 Glass
Interior fitments Q-Box
Appliances Gaggenau
Leicht USA
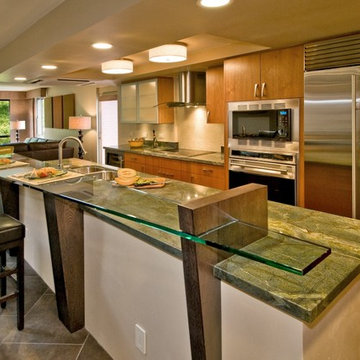
Photographer: Augie Salbosa
Inspiration for a contemporary galley eat-in kitchen in Hawaii with flat-panel cabinets, stainless steel appliances, glass benchtops, a double-bowl sink, medium wood cabinets and green benchtop.
Inspiration for a contemporary galley eat-in kitchen in Hawaii with flat-panel cabinets, stainless steel appliances, glass benchtops, a double-bowl sink, medium wood cabinets and green benchtop.
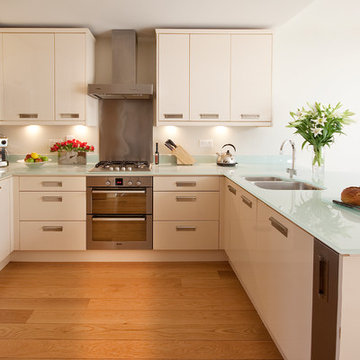
This is an example of a small contemporary u-shaped kitchen in London with a double-bowl sink, flat-panel cabinets, white cabinets, glass benchtops, stainless steel appliances, medium hardwood floors, a peninsula and turquoise benchtop.
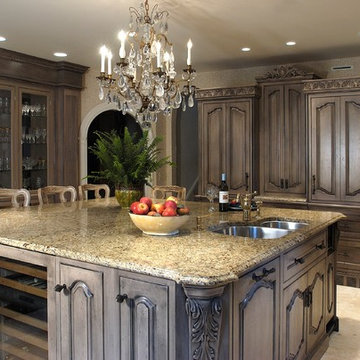
Inspiration for an expansive traditional u-shaped separate kitchen in Philadelphia with a double-bowl sink, travertine floors, beige floor, raised-panel cabinets, dark wood cabinets, glass benchtops, beige splashback, stone tile splashback, panelled appliances and with island.
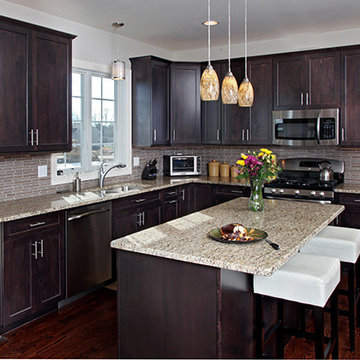
Hard Maple/Espresso
Shaker
Granite Countertop: New Venetian Gold
David Glasofer
This is an example of a large mediterranean l-shaped eat-in kitchen in Philadelphia with a double-bowl sink, shaker cabinets, dark wood cabinets, glass benchtops, beige splashback, glass tile splashback, stainless steel appliances, dark hardwood floors and with island.
This is an example of a large mediterranean l-shaped eat-in kitchen in Philadelphia with a double-bowl sink, shaker cabinets, dark wood cabinets, glass benchtops, beige splashback, glass tile splashback, stainless steel appliances, dark hardwood floors and with island.
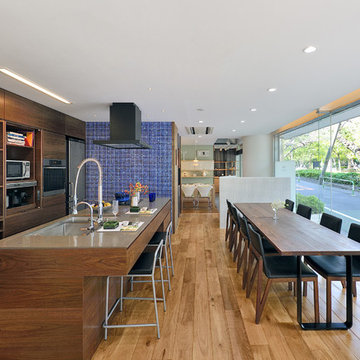
Photo of a contemporary single-wall eat-in kitchen in Tokyo with a double-bowl sink, flat-panel cabinets, medium wood cabinets, glass benchtops, stainless steel appliances, light hardwood floors and with island.
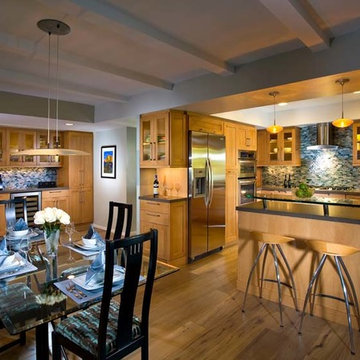
This kitchen located in Rossmoor, designed by Jonathan Salmon, is a complete transformation from what it was before. The Brookhaven cabinetry with the glass paned doors give the room a more open look and feel. The unique use of glass in this kitchen is very apparent in the glass table, elevated glass countertop for the bar seating, as well as the custom tempered glass and stainless steel hood. The stainless steel Sub Zero refrigerator goes along perfectly with the other stainless steel appliances throughout the kitchen. The double bowl sink makes sure that our client has plenty of room to prep a luxurious meal. The lighting in this room was hand-picked to make sure that each light would really bring the room together. We did this by pairing the LED lights with hanging lights throughout the kitchen and dining area. In this kitchen we added in the mosaic glass backsplash makes the room pop. By working closely with our client we also picked a wine refrigerator that was exactly what the client wanted. We located this wine refrigerator in a spot that is easily accessible and perfect for serving decadent buffet style meals.
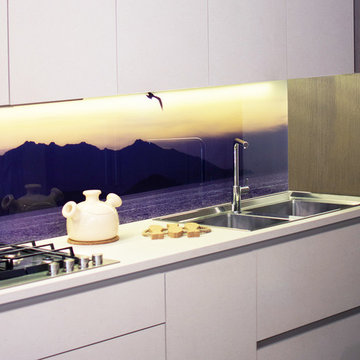
Dettaglio del piano in grès (come le ante di basi e pensili) e TOP in vetro con stampata una foto con "vista mare" - RBS Photo
This is an example of a small contemporary single-wall open plan kitchen in Florence with a double-bowl sink, flat-panel cabinets, beige cabinets, glass benchtops, blue splashback, glass tile splashback, stainless steel appliances, porcelain floors and no island.
This is an example of a small contemporary single-wall open plan kitchen in Florence with a double-bowl sink, flat-panel cabinets, beige cabinets, glass benchtops, blue splashback, glass tile splashback, stainless steel appliances, porcelain floors and no island.
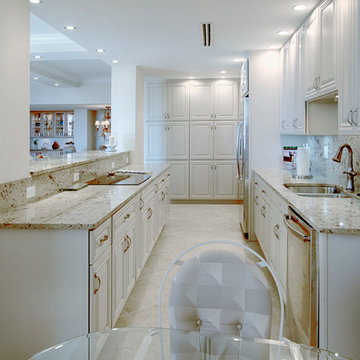
Photo of a small transitional galley eat-in kitchen in Miami with white cabinets, stainless steel appliances, no island, a double-bowl sink, raised-panel cabinets, glass benchtops, beige splashback, stone slab splashback, ceramic floors and beige floor.
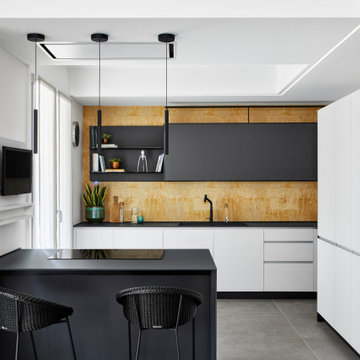
La cucina è stata parzialmente recuperata dal precedente appartamento dei proprietari, quindi ampliata e adattata al nuovo spazio abitativo. E' stata studiata e realizzata una piccola penisola con piano a induzione e zona breakfast, grigia e in contrasto con la cucina esistente total white, e un nuovo pensile con sviluppo longitudinale e anta unica da aprire a ribalta.
Il fondo della cucina è stato realizzato con carta da parati adatto a zone umide, color ocra, che richiama i tessuti dell'area living, creando un collegamento visivo armonioso tra le due aree e conferendo continuità all'intero spazio abitativo.
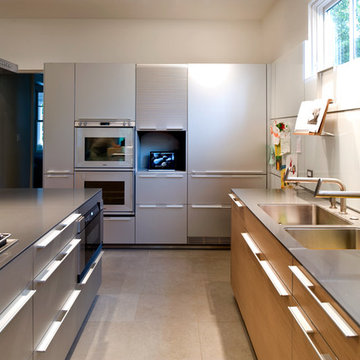
David Reeve Architectural Photography; This early 1910's stucco Cleveland Park house, located in the shadow of National Cathedral, has been transformed though a three-story addition and interior renovation with a modern touch. A sleek kitchen by Bulthaup, sheathed in oak, stainless steel, granite and glass sets the tone for the re-shaped Dining Room and new Family Room. This space spills out onto a screened porch and open deck. Upstairs, new and old come together in the Master Bedroom suite, which incorporates a wood, glass and stone bathroom.
Due to its age and condition, the house had to undergo significant repairs and reconstruction, including excavating for a full-height basement, repair and replacement of significant amounts of plaster and trim, and installation of new mechanical, electrical and plumbing systems.
This project was awarded the "Best of Architectural Spaces" by Washington SPACES magazine.
Kitchen with a Double-bowl Sink and Glass Benchtops Design Ideas
1