Kitchen with Glass Benchtops and Glass Sheet Splashback Design Ideas
Refine by:
Budget
Sort by:Popular Today
121 - 140 of 572 photos
Item 1 of 3
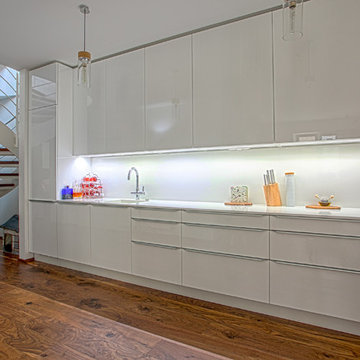
craun-unikatdesigns I Maisionette
Made by craun-unikatdesigns: Küche, Schlafzimmerschränke, Treppenstufen, Garderobe, Glasschiebetüren, TV-Schrank und Badmöbel
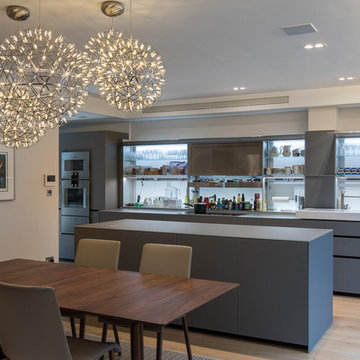
This modern kitchen was carefully chosen by the clients to fit into their lifestyle. Using the New Logica system from Valcucine. The design of the New Logica is focused on making space work as hard as possible whilst being a sleek and stylish option. The New Logica offers a counterbalance system unique to Valcucine; revealing or concealing the work wall at the back of the unit.
The worktops and units are glass another feature of the Valcucine kitchens, glass is a strong and beautiful option for units. The project was a complete refurbishment of the kitchen.
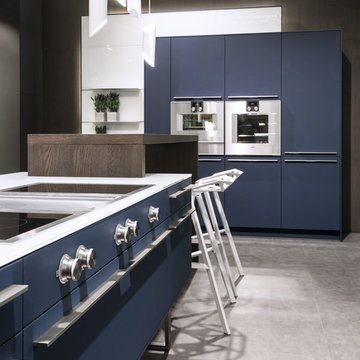
ML indigoblau
Inspiration for a contemporary l-shaped eat-in kitchen in Other with a single-bowl sink, flat-panel cabinets, blue cabinets, glass benchtops, white splashback, glass sheet splashback, stainless steel appliances, concrete floors and with island.
Inspiration for a contemporary l-shaped eat-in kitchen in Other with a single-bowl sink, flat-panel cabinets, blue cabinets, glass benchtops, white splashback, glass sheet splashback, stainless steel appliances, concrete floors and with island.
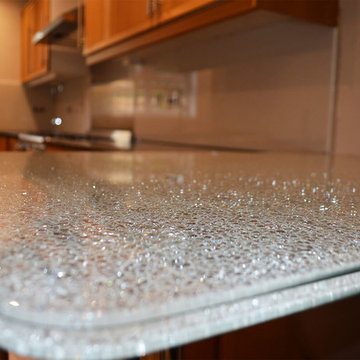
Ice-Cracked Breakfast Bar & White Glass Splashback
CreoGlass “Ice Cracked” Glass Worktops consist of several layers of glass & resin. It is available in a variety of colours – clear, smoky grey, bronze and comes in two standard thicknesses – 19.2mm and 28.2mm.
CreoGlass Coloured Glass Kitchen Splashbacks are available in a vast range of colours. We colour to match most colours, including all major paint brands.
For a Splashback of this style and size, the rough cost could be anywhere between £2000 - £3000
Plain Colour Splashbacks: https://www.creoglass.co.uk/kitchen-g…/coloured-splashbacks/
Ice-Cracked Worktops:
https://www.creoglass.co.uk/kit…/ice-cracked-glass-worktops/
Visit https://www.creoglass.co.uk/offers/ to check out all of our offers available at this time!
- Up To 40% Plain Colour Glass Splashbacks
- 35% Printed Glass Splashbacks
- 35% Luxury Collection Glass Splashbacks
- 35% Premium Collection Glass Splashbacks
- 35% Ice-Cracked Toughened Mirror Glass Splashbacks
- 15% Liquid Toughened Mirror Glass Splashbacks
The Lead Time for you to get your Glass Splashback is 3-4 weeks. The manufacturing time to make the Glass is 2 weeks and our measuring and fitting service is in this time frame as well.
Please come and visit us at our Showroom at:
Unit D, Gate 3, 15-19 Park House, Greenhill Cresent, Watford, WD18 8PH
For more information please contact us by:
Website: www.creoglass.co.uk
E-Mail: sales@creoglass.co.uk
Telephone Number: 01923 819 684
#splashback #worktop #kitchen #creoglassdesign
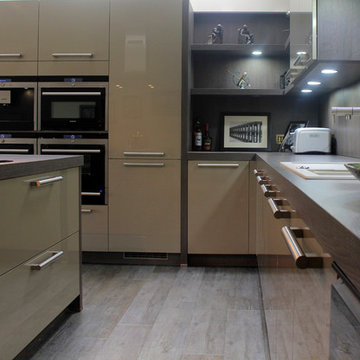
Photo of a large modern u-shaped open plan kitchen in Glasgow with a double-bowl sink, flat-panel cabinets, stainless steel appliances, with island, black cabinets, glass benchtops, black splashback, glass sheet splashback, dark hardwood floors and black floor.
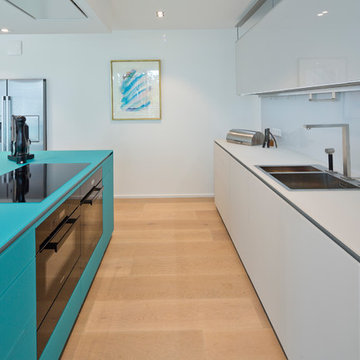
Mid-sized contemporary galley open plan kitchen in Dusseldorf with a drop-in sink, flat-panel cabinets, blue cabinets, glass benchtops, blue splashback, glass sheet splashback, black appliances, light hardwood floors, multiple islands and brown floor.
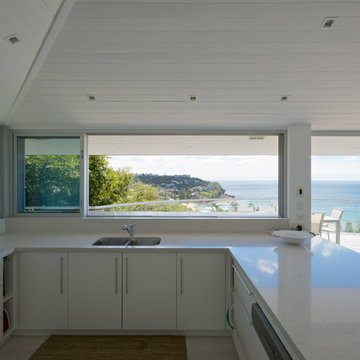
David Taylor
This is an example of a mid-sized beach style u-shaped open plan kitchen in Sydney with a double-bowl sink, recessed-panel cabinets, white cabinets, glass benchtops, white splashback, glass sheet splashback, stainless steel appliances, light hardwood floors, no island, white floor and white benchtop.
This is an example of a mid-sized beach style u-shaped open plan kitchen in Sydney with a double-bowl sink, recessed-panel cabinets, white cabinets, glass benchtops, white splashback, glass sheet splashback, stainless steel appliances, light hardwood floors, no island, white floor and white benchtop.
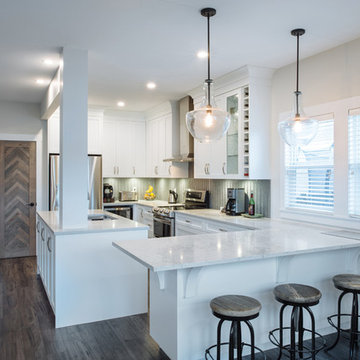
Client had a closed in tight space in their existing kitchen prior to the renovation. Their island was in a high traffic area and so seating was minimal. Removing the wall and add the peninsula gave ample seating and work space making it a much welcomed flow to this now functioning kitchen. . Revival Arts Photography
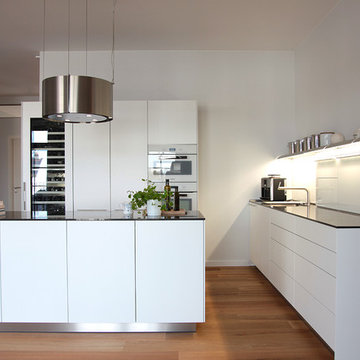
Photo of a mid-sized contemporary l-shaped open plan kitchen in Hamburg with an integrated sink, flat-panel cabinets, white cabinets, glass benchtops, white splashback, glass sheet splashback, white appliances, medium hardwood floors, with island, brown floor and black benchtop.
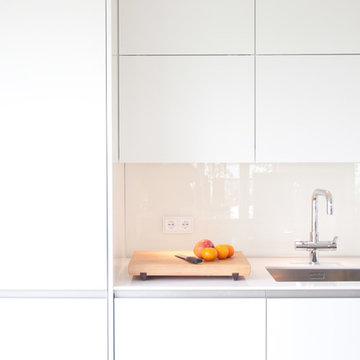
Klare Linienführung und leichte Bedienbarkeit waren hier gefragt.
Die Oberschränke öffnen durch Faltbeschläge nach oben.
Design ideas for a modern open plan kitchen in Hamburg with an integrated sink, white cabinets, glass benchtops, white splashback, glass sheet splashback, no island and white benchtop.
Design ideas for a modern open plan kitchen in Hamburg with an integrated sink, white cabinets, glass benchtops, white splashback, glass sheet splashback, no island and white benchtop.
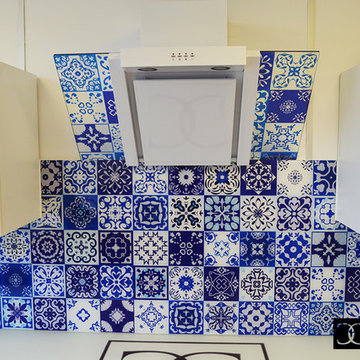
®Creoglass Design has a huge range of Printed Designs including Tile effects, Marble & Stone effects, Landscapes, Cityscapes and a huge range of other Printed designs all available on our online E-Shop and as a bespoke printed service.
Printed Splashbacks: https://www.creoglass.co.uk/splashbacks/printed-stencilled/printed-splashbacks.html
Please come and visit us at our Showroom at:
Innovation Center, 15-19 Park House, Greenhill Cresent, Watford, WD18 8PH
For more information, please contact us at:
NEW Website: www.creoglass.co.uk
E-Mail: sales@creoglass.co.uk
Telephone Number: 01923 819 684
#splashbacks #InteriorDesign #Bespoke #creoglassdesign #KitchenIdeas #photooftheday #instagood #instamood #tbt #love #motivation #modern #luxury #luxurious #inspiration #backsplashes #NewKitchen #KitchenDesign #instadesign #Design #PrintedGlass #KitchenMakeover #HomeRenovation #DreamKitchen #KitchenGoals #KitchenDecor #Home
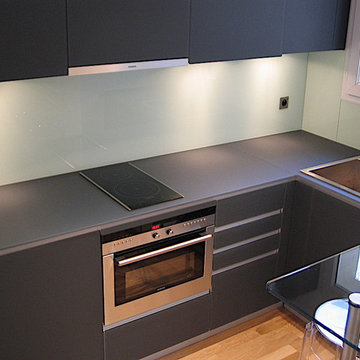
Mobilier et plan de travail de cuisine en verre gris mat.
Crédence et bar en verre.
Electroménager intégré. Four et évier en acier inoxydable.
Inspiration for a small contemporary u-shaped open plan kitchen in Paris with an undermount sink, beaded inset cabinets, grey cabinets, glass benchtops, white splashback, glass sheet splashback, stainless steel appliances, light hardwood floors and grey benchtop.
Inspiration for a small contemporary u-shaped open plan kitchen in Paris with an undermount sink, beaded inset cabinets, grey cabinets, glass benchtops, white splashback, glass sheet splashback, stainless steel appliances, light hardwood floors and grey benchtop.
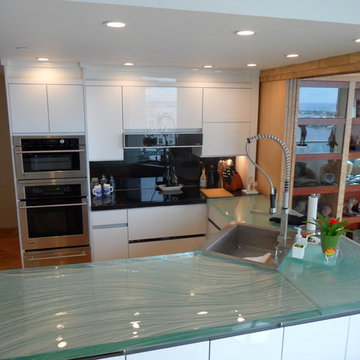
Glass tops with movement inside of the glass. All acrylic cabinet.
Large modern u-shaped separate kitchen in Miami with a drop-in sink, flat-panel cabinets, glass benchtops, black splashback, glass sheet splashback, stainless steel appliances, white cabinets, dark hardwood floors, a peninsula, orange floor and turquoise benchtop.
Large modern u-shaped separate kitchen in Miami with a drop-in sink, flat-panel cabinets, glass benchtops, black splashback, glass sheet splashback, stainless steel appliances, white cabinets, dark hardwood floors, a peninsula, orange floor and turquoise benchtop.
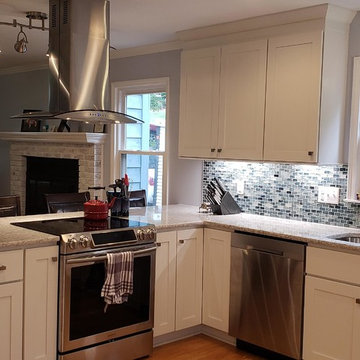
Inspiration for a mid-sized transitional l-shaped open plan kitchen in Raleigh with an undermount sink, shaker cabinets, white cabinets, glass benchtops, blue splashback, glass sheet splashback, stainless steel appliances, bamboo floors, no island and multi-coloured benchtop.
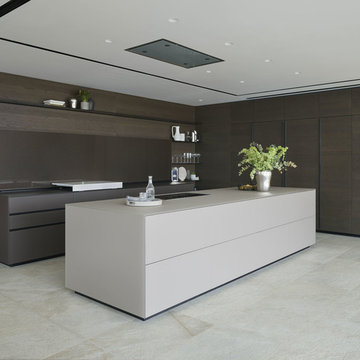
Valcucine have created a unit with a new ergonomic and functional approach that makes it possible to exploit the entire contents of extra-deep base units. When shut, the large door conceals the equipped back section, which is accessorised to meet the user’s requirements with sections dedicated to organising the kitchen. The door can be customised to suit one’s taste and automatically slides silently upwards with the wave of a hand in front of the V-Motion sensor. A light panel is revealed behind it that increases visibility in the worktop area and conveys a wonderful feeling of space and wellbeing to the entire food preparation area. Tall Tower Units with Receding Doors
The doors open and push into pockets to reveal the practicality of a large storage space. A luminous back panel reveals the contents of these cabinets while aiding the user in any activity. As well as storing kitchen utensils and small appliances, the handy inside compartment can be fitted with a telescopic stainless-steel worktop surface that can be used for food preparation. The tower units can be fitted out to suit the user’s requirements and can even accommodate ovens.
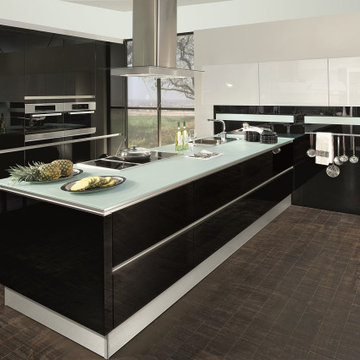
Black lacquered glass handle-less, modern kitchen. Consists of wall of tall unit with built-in ovens and built-in refrigerator. Large double-sided island with deep pand drawers on both sides. White lacquered glass wall units on opposite side.
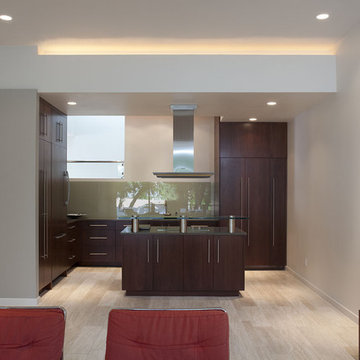
Modern open plan kitchen in Austin with glass benchtops, flat-panel cabinets, dark wood cabinets and glass sheet splashback.
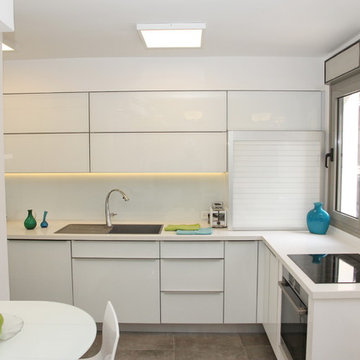
Design ideas for a mid-sized contemporary l-shaped kitchen in Tel Aviv with an integrated sink, glass-front cabinets, white cabinets, glass benchtops, white splashback, glass sheet splashback, black appliances and concrete floors.
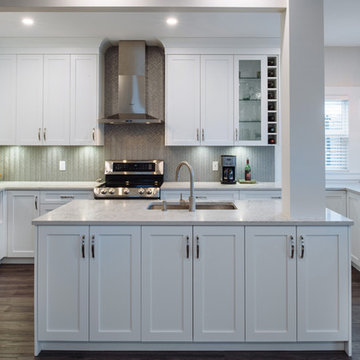
Client had a closed in tight space in their existing kitchen prior to the renovation. Their island was in a high traffic area and so seating was minimal. Removing the wall and add the peninsula gave ample seating and work space making it a much welcomed flow to this now functioning kitchen. . Revival Arts Photography
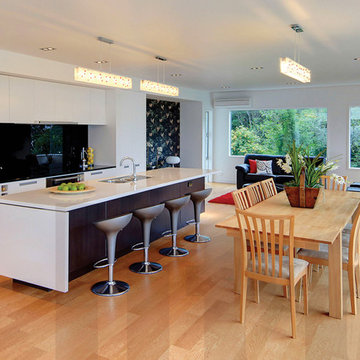
The main living area is open plan with the three bedrooms and study located on the first floor. The garage has an insulated garage door and a sealed floor, providing an additional sleeping/rumpus room for grandchildren over the summer holidays.
The north facing courtyard was designed to allow light and warmth into the main living space, with double glazing to the south wall taking advantages of the fantastic coastal views.
Bay window seats have been added to the main living area, providing chill out zones for reading or relaxing and taking advantage of the views.
Due to the steepness of the terrain, the area has been retained and benched. The house, external decks, and planters have been stepped, sitting the house within the site while creating a physical link with the coastal reserve at the foot of the property. The holiday home merges with the back drop of thick bush/vegetation and a sizeable Pohutukawa Tree.
Kitchen with Glass Benchtops and Glass Sheet Splashback Design Ideas
7