Kitchen
Refine by:
Budget
Sort by:Popular Today
61 - 80 of 134 photos
Item 1 of 3
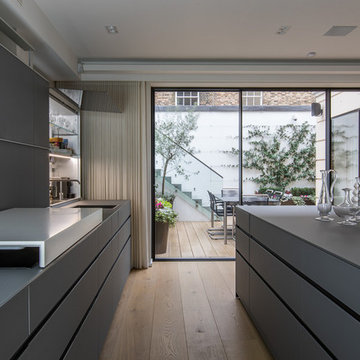
This modern kitchen was carefully chosen by the clients to fit into their lifestyle. Using the New Logica system from Valcucine. The design of the New Logica is focused on making space work as hard as possible whilst being a sleek and stylish option. The New Logica offers a counterbalance system unique to Valcucine; revealing or concealing the work wall at the back of the unit.
The worktops and units are glass another feature of the Valcucine kitchens, glass is a strong and beautiful option for units. The project was a complete refurbishment of the kitchen.
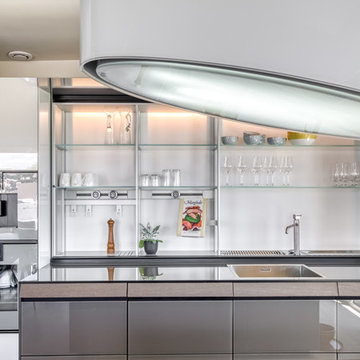
Après ouverture de l'espace en déposant les cloisons, une cuisine et un îlot très design apportent élégance.
La Cuisine de la marque Valcucine, est tout en verre avec un système de contre poids pour une ouverture sur des rangements au delà de son plan de travail et de son évier.
Une hotte apporte un côté décalé et casse le linéaire de la pièce.
Le bois par le parquet et le table réchauffe l'atmosphère.
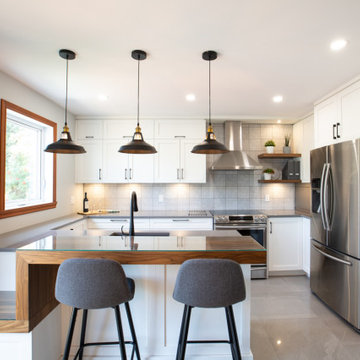
This sleek, comfy and cozy kitchen features Rochon custom-made wood shaker cabinets in white. The island features a second wood panel (covered in glass) to create a separate seating space and added storage. There are also custom-made floating shelves, which match the island. The hardware is black and the appliances are stainless steel.
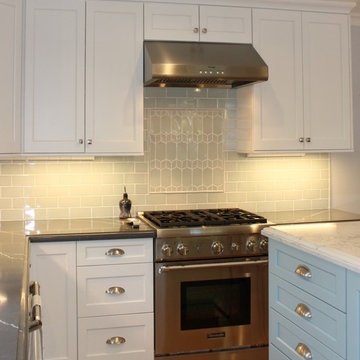
The back splash is a light aqua tile that is accented with decorative shaped tiles of the same color above the range.
JRY & Assoc.
Design ideas for a large transitional u-shaped eat-in kitchen in Los Angeles with an undermount sink, shaker cabinets, white cabinets, glass benchtops, blue splashback, ceramic splashback, stainless steel appliances, medium hardwood floors, with island, brown floor and grey benchtop.
Design ideas for a large transitional u-shaped eat-in kitchen in Los Angeles with an undermount sink, shaker cabinets, white cabinets, glass benchtops, blue splashback, ceramic splashback, stainless steel appliances, medium hardwood floors, with island, brown floor and grey benchtop.
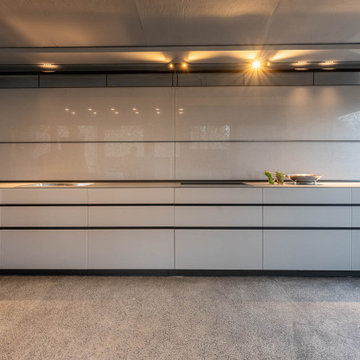
In unserem Atelier strahlt die "New Logica" von Valcucine:
Die Rückwand mit der magischen Öffnung.
Leiser als das Schweben einer Feder: Die obere Klapptür und die nach unten gleitende Schiebetür öffnen und schließen sich sacht und legen im geöffneten Zustand alle Elemente der Zubehörrückwand frei.
Leichtigkeit, Ordnung und formale Reinheit des Systems. Wie ein Fenster zur Welt.
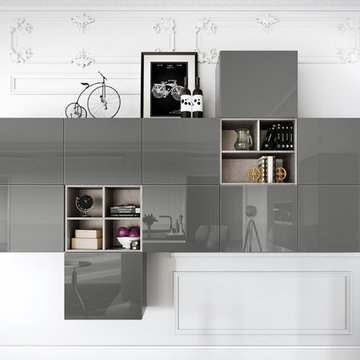
Mid-sized modern l-shaped eat-in kitchen in Calgary with a double-bowl sink, flat-panel cabinets, grey cabinets, glass benchtops, black appliances, light hardwood floors, with island, beige floor and grey benchtop.
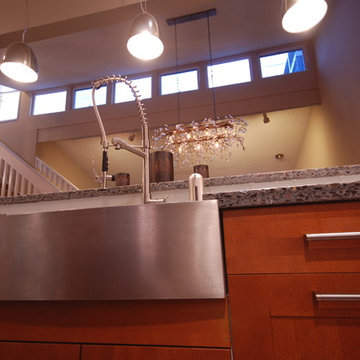
contemporary design, IKEA cabinets, LVT grouted flooring, and eco-glass countertop with fused glass island glass bar top is the scope for this remodel. This beautiful remodel combine a clients lifestyle of entertaining and brought in some sophistication to the existing space. This is a great place to entertain for the holidays or watch over the kids completing homework while dinner is being cooked.
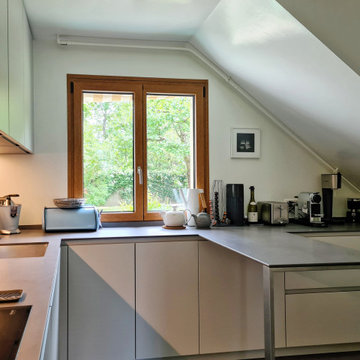
Inspiration for a mid-sized contemporary l-shaped separate kitchen in Other with an integrated sink, flat-panel cabinets, white cabinets, glass benchtops, grey splashback, glass sheet splashback, panelled appliances, ceramic floors, a peninsula, grey floor and grey benchtop.
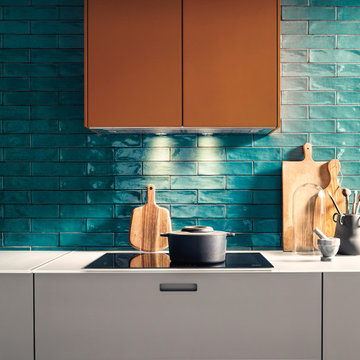
Room to breathe: mit ihren fein mattierten Glasfronten in Achatgrau, die sich L-förmig an die Wand schmiegen und in der Mitte Platz für einen großzügigen Essbereich lassen, verströmt die Küche wohnliche Gelassenheit. Ein Gaskamin und das in die Front integrierte Bücherregal unterstreichen den wohnlichen Charakter der Küche.
Room to breathe: with its matt glass surfaces in agate grey and the L shape that leaves room for a generous dining area, the kitchen exudes a comfortable feel. A gas fireplace and the bookshelf that is integrated into the kitchen front underline the kitchen‘s homely character.
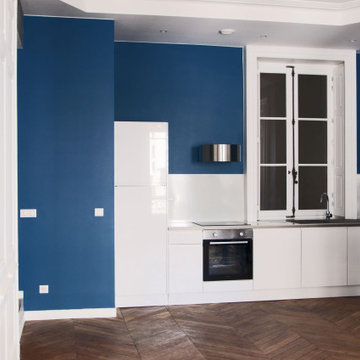
Photo of a single-wall open plan kitchen in Lyon with an undermount sink, beaded inset cabinets, white cabinets, glass benchtops, grey splashback, panelled appliances, dark hardwood floors, no island, brown floor and grey benchtop.
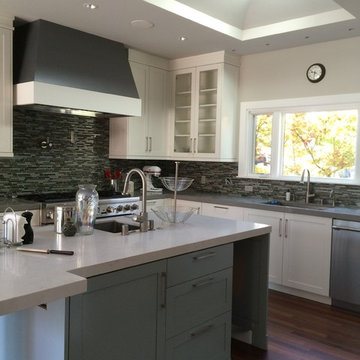
Design ideas for a mid-sized transitional u-shaped eat-in kitchen in San Francisco with an undermount sink, shaker cabinets, white cabinets, glass benchtops, multi-coloured splashback, glass tile splashback, stainless steel appliances, dark hardwood floors, brown floor and grey benchtop.
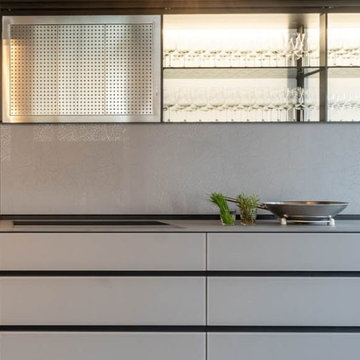
In unserem Atelier strahlt die "New Logica" von Valcucine:
Die Rückwand mit der magischen Öffnung.
Leiser als das Schweben einer Feder: Die obere Klapptür und die nach unten gleitende Schiebetür öffnen und schließen sich sacht und legen im geöffneten Zustand alle Elemente der Zubehörrückwand frei.
Leichtigkeit, Ordnung und formale Reinheit des Systems. Wie ein Fenster zur Welt.
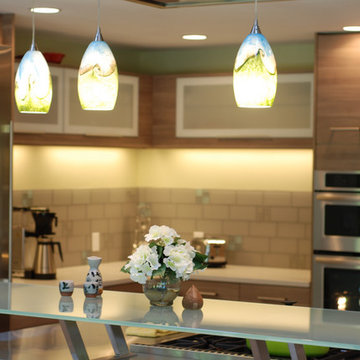
This beautiful IKEA kitchen remodel was transformed by using custom made cabinet fronts, panels, and trim; stainless countertop on the island complimented with the tempered glass bar countertop and quartz. The exhaust fan was custom built to fit for a seamless feel from the kitchen to the dining room. This project was completed with a T&G wood ceiling matching the cabinetry color.
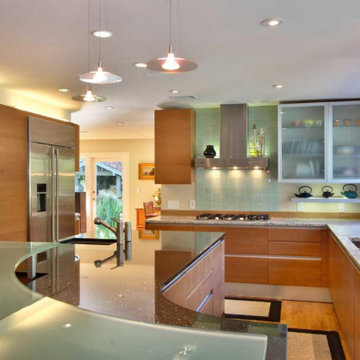
This is an example of a large midcentury galley eat-in kitchen in San Diego with an undermount sink, flat-panel cabinets, medium wood cabinets, glass benchtops, green splashback, glass tile splashback, stainless steel appliances, medium hardwood floors, with island, turquoise floor, grey benchtop and coffered.
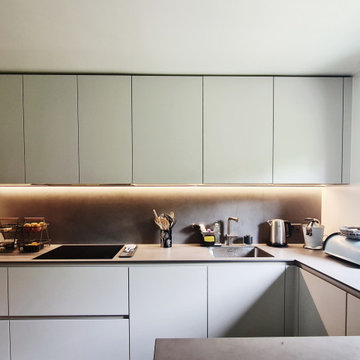
Photo of a mid-sized contemporary l-shaped separate kitchen in Other with an integrated sink, flat-panel cabinets, white cabinets, glass benchtops, grey splashback, glass sheet splashback, panelled appliances, ceramic floors, a peninsula, grey floor and grey benchtop.
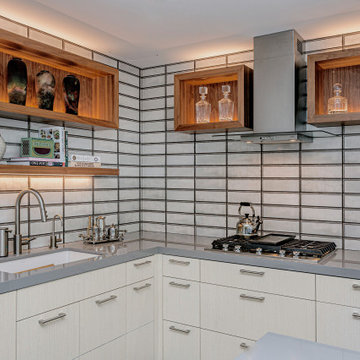
The condo originally had a large den next to the kitchen. and by removing the den we were able to create an open floor concept that visually expanded the space tremendously!
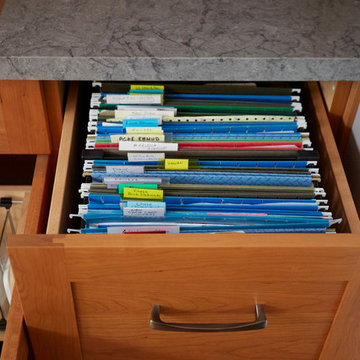
Mike Kaskel
This is an example of a large transitional l-shaped separate kitchen in San Francisco with an undermount sink, shaker cabinets, medium wood cabinets, glass benchtops, blue splashback, ceramic splashback, stainless steel appliances, light hardwood floors, no island, brown floor and grey benchtop.
This is an example of a large transitional l-shaped separate kitchen in San Francisco with an undermount sink, shaker cabinets, medium wood cabinets, glass benchtops, blue splashback, ceramic splashback, stainless steel appliances, light hardwood floors, no island, brown floor and grey benchtop.
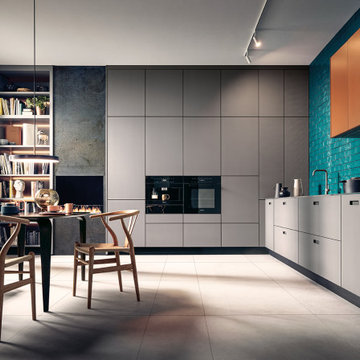
Room to breathe: mit ihren fein mattierten Glasfronten in Achatgrau, die sich L-förmig an die Wand schmiegen und in der Mitte Platz für einen großzügigen Essbereich lassen, verströmt die Küche wohnliche Gelassenheit. Ein Gaskamin und das in die Front integrierte Bücherregal unterstreichen den wohnlichen Charakter der Küche.
Room to breathe: with its matt glass surfaces in agate grey and the L shape that leaves room for a generous dining area, the kitchen exudes a comfortable feel. A gas fireplace and the bookshelf that is integrated into the kitchen front underline the kitchen‘s homely character.
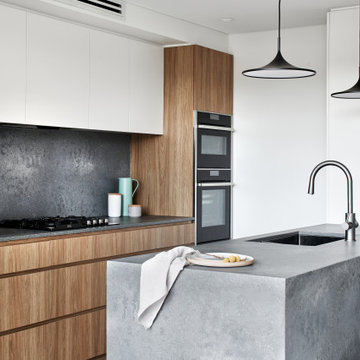
This is an example of a mid-sized modern galley eat-in kitchen in Sydney with an undermount sink, flat-panel cabinets, medium wood cabinets, glass benchtops, grey splashback, stone slab splashback, black appliances, a peninsula and grey benchtop.
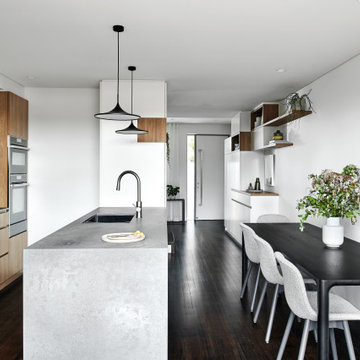
Mid-sized modern galley eat-in kitchen in Sydney with an undermount sink, flat-panel cabinets, medium wood cabinets, glass benchtops, grey splashback, stone slab splashback, black appliances, dark hardwood floors, a peninsula, black floor and grey benchtop.
4