Kitchen with Glass Benchtops and Tile Benchtops Design Ideas
Refine by:
Budget
Sort by:Popular Today
41 - 60 of 7,736 photos
Item 1 of 3
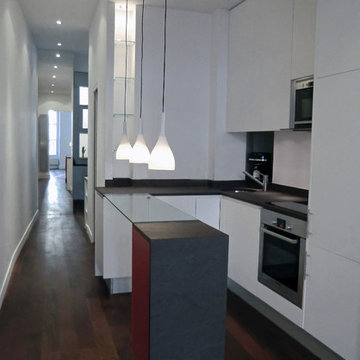
lauraattolinidesign
Inspiration for a modern u-shaped kitchen in London with an undermount sink, flat-panel cabinets, white cabinets, glass benchtops, white splashback and stainless steel appliances.
Inspiration for a modern u-shaped kitchen in London with an undermount sink, flat-panel cabinets, white cabinets, glass benchtops, white splashback and stainless steel appliances.
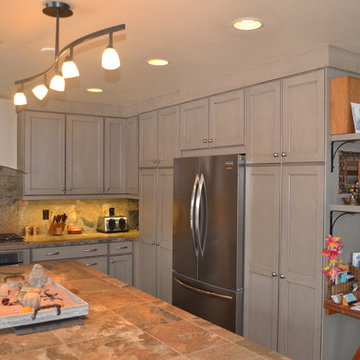
Farmhouse kitchen in maple with gray/glaze in Canyon Creek's Katana line.
Photo of a country u-shaped eat-in kitchen in Albuquerque with an undermount sink, shaker cabinets, grey cabinets, tile benchtops and ceramic splashback.
Photo of a country u-shaped eat-in kitchen in Albuquerque with an undermount sink, shaker cabinets, grey cabinets, tile benchtops and ceramic splashback.
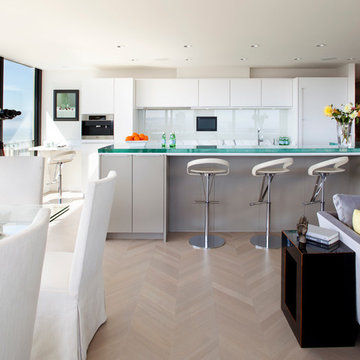
Inspiration for a contemporary open plan kitchen in San Francisco with flat-panel cabinets, glass sheet splashback, white cabinets, white splashback, glass benchtops and panelled appliances.
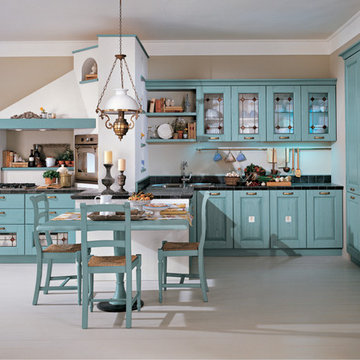
Design ideas for a traditional kitchen in New York with raised-panel cabinets, blue cabinets and tile benchtops.

Photo of a mid-sized modern galley open plan kitchen in Venice with an integrated sink, flat-panel cabinets, white cabinets, tile benchtops, grey splashback, porcelain splashback, black appliances, light hardwood floors, with island, brown floor and grey benchtop.
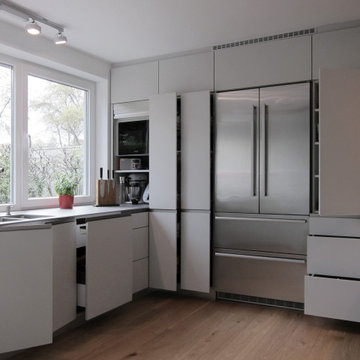
Die Wand zum Nachbarn wurde bis zur Decke mit Einbauschränken geschlossen. In der Ecke am Fenster ist ein Rollladenschrank eingebaut. Dort stehen die ständig genutzten Geräte, angeschlossen an Steckdosen im Schrank. Auf der durchgehenden Arbeitsplatte können sie einfach nach vorn gezogen werden und sind sofort einsatzbereit. In die Einbaufront ist auch der Kühlschrank integriert. Für dessen Belüftung hat der Schrank darüber eine geringere Tiefe und in der Deckenblende ist ein Lüftungsgitter eingelassen. Auch der Kaminschacht wurde so verkleidet, dass er wie ein Teil der Schrankanlage wirkt.
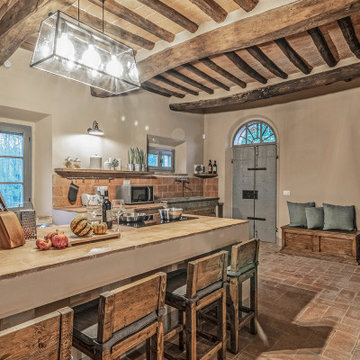
Cucina - Piano Primo - Post Opera
This is an example of a large country galley eat-in kitchen in Florence with a farmhouse sink, beaded inset cabinets, distressed cabinets, tile benchtops, stainless steel appliances, brick floors, with island, orange floor, orange benchtop and exposed beam.
This is an example of a large country galley eat-in kitchen in Florence with a farmhouse sink, beaded inset cabinets, distressed cabinets, tile benchtops, stainless steel appliances, brick floors, with island, orange floor, orange benchtop and exposed beam.
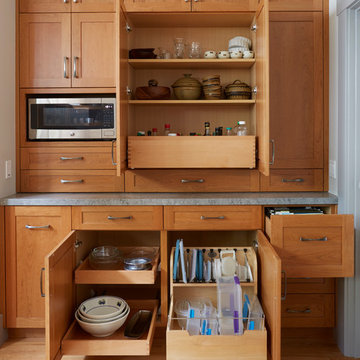
Mike Kaskel
Photo of a large transitional l-shaped separate kitchen in San Francisco with an undermount sink, shaker cabinets, medium wood cabinets, glass benchtops, blue splashback, ceramic splashback, stainless steel appliances, light hardwood floors, no island, brown floor and grey benchtop.
Photo of a large transitional l-shaped separate kitchen in San Francisco with an undermount sink, shaker cabinets, medium wood cabinets, glass benchtops, blue splashback, ceramic splashback, stainless steel appliances, light hardwood floors, no island, brown floor and grey benchtop.
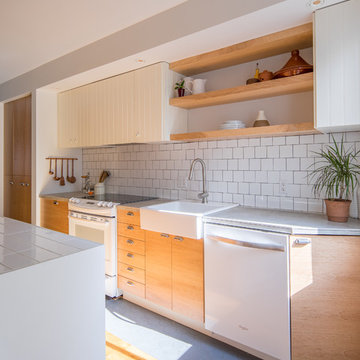
Raphaël Thibodeau
This is an example of a mid-sized contemporary galley eat-in kitchen in Montreal with a single-bowl sink, flat-panel cabinets, medium wood cabinets, tile benchtops, white splashback, ceramic splashback, white appliances, ceramic floors, with island and grey floor.
This is an example of a mid-sized contemporary galley eat-in kitchen in Montreal with a single-bowl sink, flat-panel cabinets, medium wood cabinets, tile benchtops, white splashback, ceramic splashback, white appliances, ceramic floors, with island and grey floor.
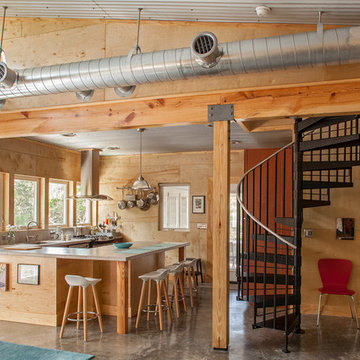
Photography by Jack Gardner
Design ideas for a mid-sized industrial u-shaped open plan kitchen in Miami with light wood cabinets, tile benchtops, stainless steel appliances, concrete floors, a peninsula, beige splashback, porcelain splashback and a drop-in sink.
Design ideas for a mid-sized industrial u-shaped open plan kitchen in Miami with light wood cabinets, tile benchtops, stainless steel appliances, concrete floors, a peninsula, beige splashback, porcelain splashback and a drop-in sink.
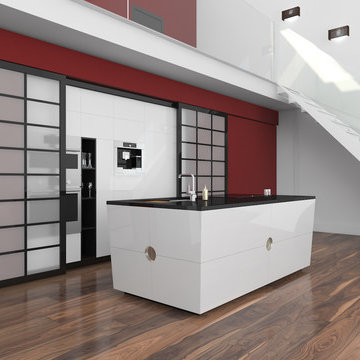
Himitsu Bako kitchen Island, multiple upgrades and configurations available.
Complementary Sliding screens: High gloss black etched glass inserts hardwood construction 2x 96”x 72 with concealed sliding hardware.
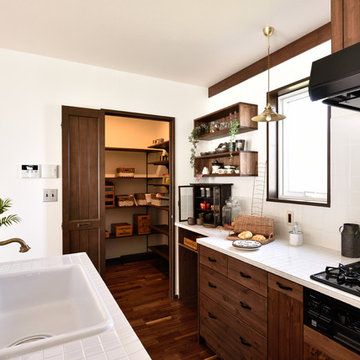
永井 泰史
Country galley kitchen in Other with a drop-in sink, flat-panel cabinets, dark wood cabinets, tile benchtops, white splashback, ceramic splashback, black appliances, dark hardwood floors and a peninsula.
Country galley kitchen in Other with a drop-in sink, flat-panel cabinets, dark wood cabinets, tile benchtops, white splashback, ceramic splashback, black appliances, dark hardwood floors and a peninsula.
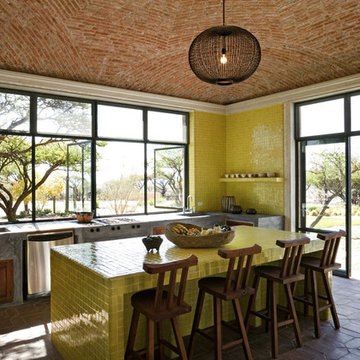
Photography by David Joseph
www.davidjosephphotography.com
Photo of a mediterranean kitchen in New York with tile benchtops, yellow splashback and yellow benchtop.
Photo of a mediterranean kitchen in New York with tile benchtops, yellow splashback and yellow benchtop.
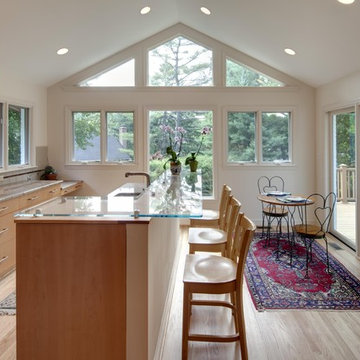
This is an example of a contemporary kitchen in DC Metro with glass benchtops, flat-panel cabinets, medium wood cabinets, white splashback and subway tile splashback.
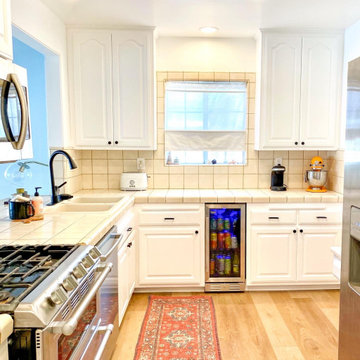
Add new floors, updated recessed lighting some fresh sanded and painted cabinets, an under-counter cooler for your drinks, and bam a whole new look.
This is an example of a mid-sized traditional l-shaped kitchen pantry in Orange County with a double-bowl sink, white cabinets, tile benchtops, beige splashback, ceramic splashback, vinyl floors and beige floor.
This is an example of a mid-sized traditional l-shaped kitchen pantry in Orange County with a double-bowl sink, white cabinets, tile benchtops, beige splashback, ceramic splashback, vinyl floors and beige floor.
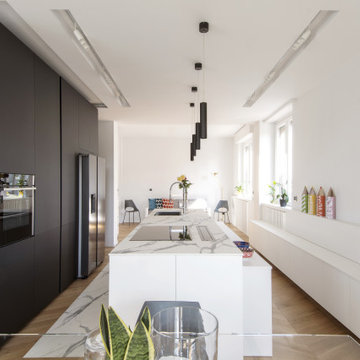
Mid-sized contemporary galley open plan kitchen in Turin with an undermount sink, flat-panel cabinets, black cabinets, tile benchtops, stainless steel appliances, porcelain floors, with island, white floor, white benchtop and recessed.
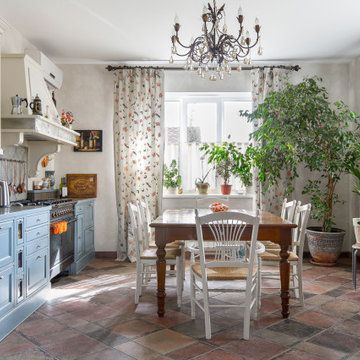
This is an example of a mid-sized country single-wall eat-in kitchen in Other with a farmhouse sink, recessed-panel cabinets, tile benchtops, grey splashback, ceramic splashback, black appliances, terra-cotta floors, no island, brown floor and grey benchtop.
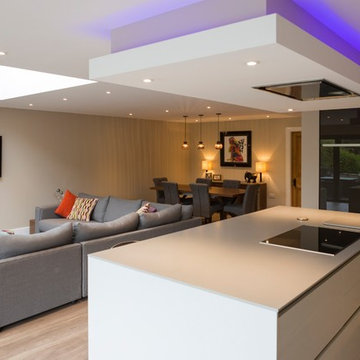
Interior view of a completed kitchen diner extension on a period cottage.
Nick Dagger Photography
http://www.nickdaggerphotography.com/
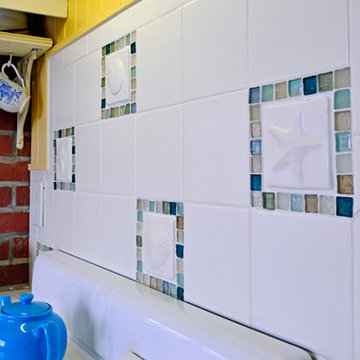
Photography by: Amy Birrer
This lovely beach cabin was completely remodeled to add more space and make it a bit more functional. Many vintage pieces were reused in keeping with the vintage of the space. We carved out new space in this beach cabin kitchen, bathroom and laundry area that was nonexistent in the previous layout. The original drainboard sink and gas range were incorporated into the new design as well as the reused door on the small reach-in pantry. The white tile countertop is trimmed in nautical rope detail and the backsplash incorporates subtle elements from the sea framed in beach glass colors. The client even chose light fixtures reminiscent of bulkhead lamps.
The bathroom doubles as a laundry area and is painted in blue and white with the same cream painted cabinets and countertop tile as the kitchen. We used a slightly different backsplash and glass pattern here and classic plumbing fixtures.
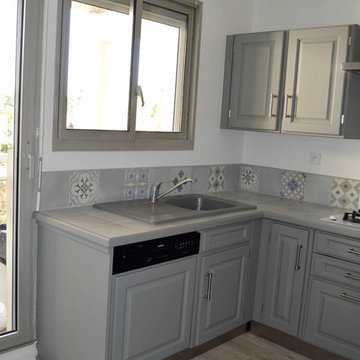
Anglerot
Inspiration for a country kitchen in Bordeaux with a single-bowl sink, grey cabinets, tile benchtops, vinyl floors, grey splashback and cement tile splashback.
Inspiration for a country kitchen in Bordeaux with a single-bowl sink, grey cabinets, tile benchtops, vinyl floors, grey splashback and cement tile splashback.
Kitchen with Glass Benchtops and Tile Benchtops Design Ideas
3