Kitchen with Glass Benchtops and White Floor Design Ideas
Refine by:
Budget
Sort by:Popular Today
21 - 40 of 54 photos
Item 1 of 3
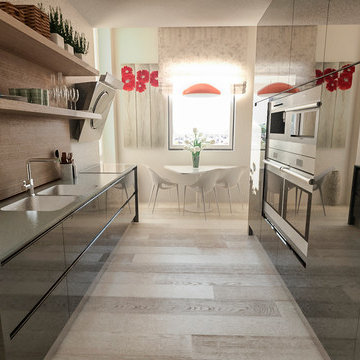
Il progetto prevede la ridefinizione degli spazi interni, dei materiali e degli arredi, con la realizzazione di una scala interna per l’accesso alla terrazza piana di copertura. Stile minimalista e impiego di materiali naturali in tonalità neutre. Componenti di arredo di B&B Italia Maxalto e Zanotta. Illuminazione FontanaArte e Foscarini.
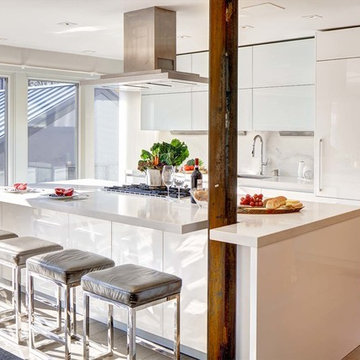
Kitchen by Modiani with flush quatersawn oak wall beyond.
This is an example of a large contemporary galley open plan kitchen in New York with an undermount sink, flat-panel cabinets, yellow cabinets, glass benchtops, white splashback, stone slab splashback, panelled appliances, light hardwood floors, with island and white floor.
This is an example of a large contemporary galley open plan kitchen in New York with an undermount sink, flat-panel cabinets, yellow cabinets, glass benchtops, white splashback, stone slab splashback, panelled appliances, light hardwood floors, with island and white floor.
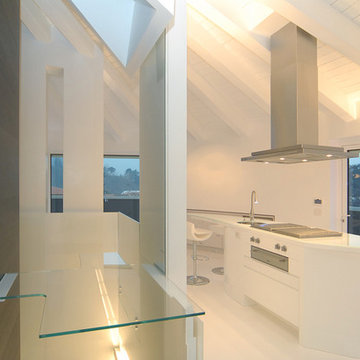
Elemento cucina completo di banco colazione. In primo pianol'abbaino per ottenere illuminazione naturale sul vano scala. Gli effetti luce sono realizzati mediante LED RGB controllati domoticamente
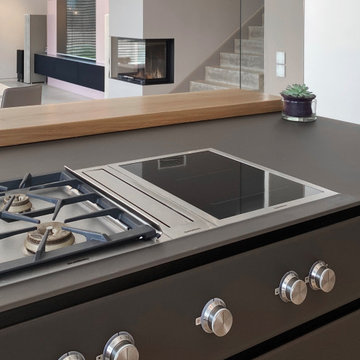
Wohn-, Küche und Essbereich mit Kamin, angrenzende Sichtbetontreppe, Galerie und Luftraum
Inspiration for a large contemporary galley open plan kitchen in Stuttgart with a drop-in sink, glass-front cabinets, brown cabinets, glass benchtops, beige splashback, glass sheet splashback, black appliances, ceramic floors, with island, white floor and beige benchtop.
Inspiration for a large contemporary galley open plan kitchen in Stuttgart with a drop-in sink, glass-front cabinets, brown cabinets, glass benchtops, beige splashback, glass sheet splashback, black appliances, ceramic floors, with island, white floor and beige benchtop.
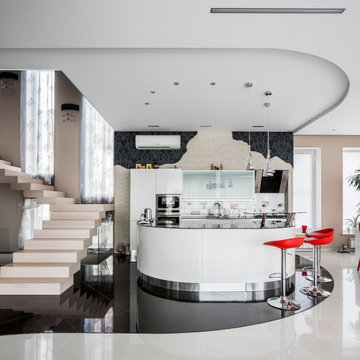
Large transitional single-wall eat-in kitchen in Other with an undermount sink, flat-panel cabinets, white cabinets, glass benchtops, white splashback, ceramic splashback, stainless steel appliances, porcelain floors, with island, white floor, black benchtop and recessed.
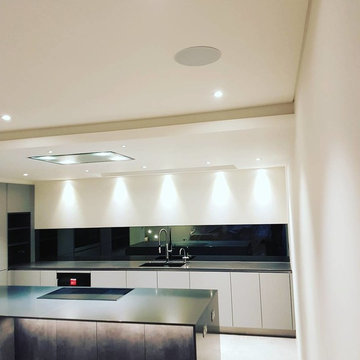
Intégrateur, Conception Domotique
This is an example of a large modern single-wall open plan kitchen in Paris with an integrated sink, beaded inset cabinets, stainless steel cabinets, glass benchtops, white splashback, glass sheet splashback, stainless steel appliances, cement tiles, with island and white floor.
This is an example of a large modern single-wall open plan kitchen in Paris with an integrated sink, beaded inset cabinets, stainless steel cabinets, glass benchtops, white splashback, glass sheet splashback, stainless steel appliances, cement tiles, with island and white floor.
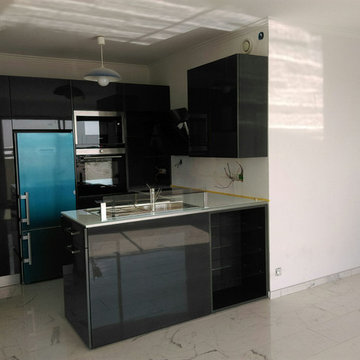
Archi Dko
Contemporary eat-in kitchen in Nantes with a single-bowl sink, beaded inset cabinets, black cabinets, glass benchtops, black splashback, glass sheet splashback, stainless steel appliances, ceramic floors, with island and white floor.
Contemporary eat-in kitchen in Nantes with a single-bowl sink, beaded inset cabinets, black cabinets, glass benchtops, black splashback, glass sheet splashback, stainless steel appliances, ceramic floors, with island and white floor.
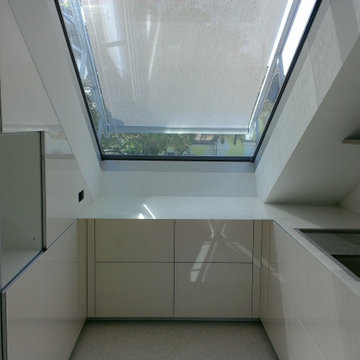
Cucina su misura angolare
Inspiration for a small modern u-shaped open plan kitchen in Other with an integrated sink, glass-front cabinets, white cabinets, glass benchtops, white splashback, glass sheet splashback, stainless steel appliances, porcelain floors, no island, white floor, white benchtop and recessed.
Inspiration for a small modern u-shaped open plan kitchen in Other with an integrated sink, glass-front cabinets, white cabinets, glass benchtops, white splashback, glass sheet splashback, stainless steel appliances, porcelain floors, no island, white floor, white benchtop and recessed.
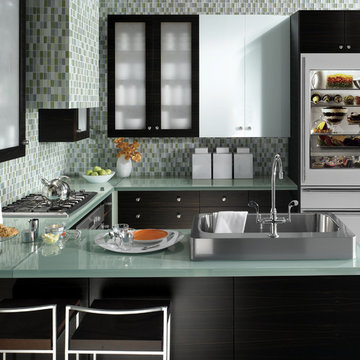
Large contemporary u-shaped separate kitchen in Miami with a drop-in sink, flat-panel cabinets, black cabinets, glass benchtops, multi-coloured splashback, mosaic tile splashback, stainless steel appliances, a peninsula and white floor.
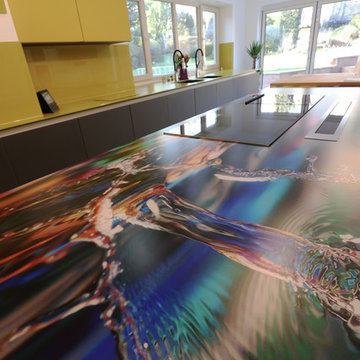
An individual Next 125 German kitchen in Satin Curry Yellow and Lava Black Satin Glass for our customer in Northampton. This large kitchen has a feature island with printed glass worktops and a raised oak breakfast bar. The sleek look is achieved by using an externally vented downdraught hood behind the flex-induction hob and teppan yaki.
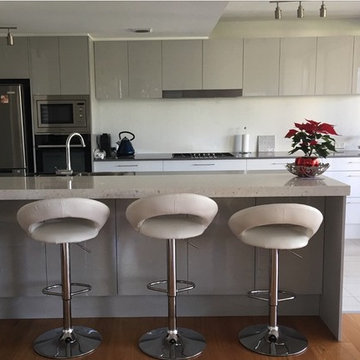
This modern apartment kitchen is an entertainers dream. hidden cabinets beneath the front island give maximum storage. All base cabinets are in white to create a wider, open working space, with slim horizontal handles. Upper cabinets have a finger pull finish.
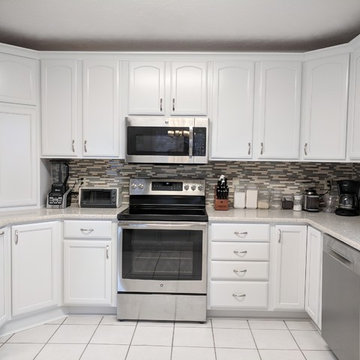
after photos of kitchen
Inspiration for a mid-sized beach style u-shaped kitchen in Other with a single-bowl sink, shaker cabinets, white cabinets, glass benchtops, multi-coloured splashback, glass sheet splashback, stainless steel appliances, porcelain floors and white floor.
Inspiration for a mid-sized beach style u-shaped kitchen in Other with a single-bowl sink, shaker cabinets, white cabinets, glass benchtops, multi-coloured splashback, glass sheet splashback, stainless steel appliances, porcelain floors and white floor.
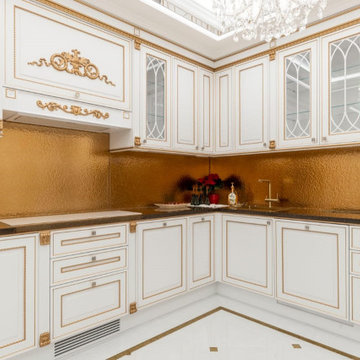
Showed above is a captivating and unusual kitchen design project. For our client, it was crucially important to have a glass backsplash and countertop made in gold color. Unfortunately, no one could make his ideas real; since that was a unique interior design solution. But he did not want to give up on his concept.
Thanks to our vast experience in designing and manufacturing glass products, we are able to bring the most daring interior design solutions to reality. And when the client turned to us, we were able to offer several options of how his idea could be possible.
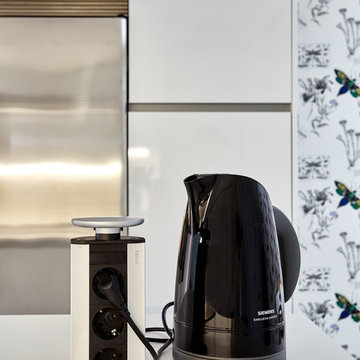
Fotos: Carla Capdevila Baquero
This is an example of a mid-sized contemporary open plan kitchen in Madrid with an undermount sink, white cabinets, glass benchtops, white splashback, stainless steel appliances, porcelain floors, with island and white floor.
This is an example of a mid-sized contemporary open plan kitchen in Madrid with an undermount sink, white cabinets, glass benchtops, white splashback, stainless steel appliances, porcelain floors, with island and white floor.
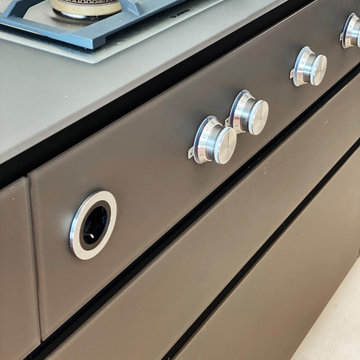
Wohn-, Küche und Essbereich mit Kamin, angrenzende Sichtbetontreppe, Galerie und Luftraum
Large contemporary galley open plan kitchen in Stuttgart with a drop-in sink, glass-front cabinets, brown cabinets, glass benchtops, beige splashback, glass sheet splashback, black appliances, ceramic floors, with island, white floor and beige benchtop.
Large contemporary galley open plan kitchen in Stuttgart with a drop-in sink, glass-front cabinets, brown cabinets, glass benchtops, beige splashback, glass sheet splashback, black appliances, ceramic floors, with island, white floor and beige benchtop.
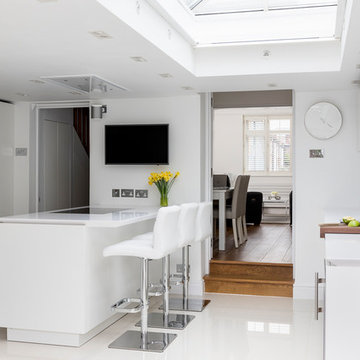
Photo by Chris Snook
Inspiration for a mid-sized contemporary galley separate kitchen in London with an undermount sink, flat-panel cabinets, white cabinets, glass benchtops, blue splashback, glass sheet splashback, stainless steel appliances, porcelain floors, with island, white floor and white benchtop.
Inspiration for a mid-sized contemporary galley separate kitchen in London with an undermount sink, flat-panel cabinets, white cabinets, glass benchtops, blue splashback, glass sheet splashback, stainless steel appliances, porcelain floors, with island, white floor and white benchtop.
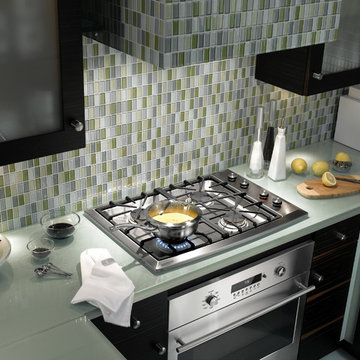
Mid-sized contemporary u-shaped separate kitchen in Nashville with shaker cabinets, black cabinets, glass benchtops, multi-coloured splashback, mosaic tile splashback, stainless steel appliances, no island, a drop-in sink, porcelain floors, white floor and grey benchtop.
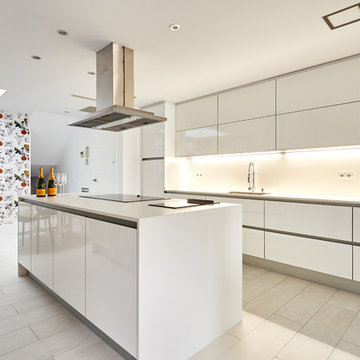
Fotos: Carla Capdevila Baquero
This is an example of a mid-sized contemporary open plan kitchen in Madrid with an undermount sink, white cabinets, glass benchtops, white splashback, stainless steel appliances, porcelain floors, with island and white floor.
This is an example of a mid-sized contemporary open plan kitchen in Madrid with an undermount sink, white cabinets, glass benchtops, white splashback, stainless steel appliances, porcelain floors, with island and white floor.
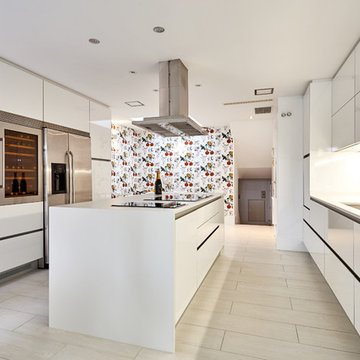
Fotos: Carla Capdevila Baquero
Design ideas for a mid-sized contemporary open plan kitchen in Madrid with white cabinets, white splashback, with island, an undermount sink, glass benchtops, stainless steel appliances, porcelain floors and white floor.
Design ideas for a mid-sized contemporary open plan kitchen in Madrid with white cabinets, white splashback, with island, an undermount sink, glass benchtops, stainless steel appliances, porcelain floors and white floor.
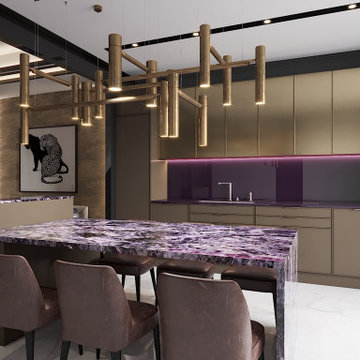
This contemporary kitchen and living room were created and designed in collaboration with our partner Elena Karelskaya, an incredibly talented designer from Europe who awakens creativity in every composition. We carefully manufactured all the surfaces, furniture, and lighting, balancing different textures and textiles to embrace the exclusiveness of the house.
This contemporary kitchen and living room were created and designed in collaboration with our partner Elena Karelskaya, an incredibly talented designer from Europe who awakens creativity in every composition. We carefully manufactured all the surfaces, furniture, and lighting, balancing different textures and textiles to embrace the exclusiveness of the house.
Kitchen with Glass Benchtops and White Floor Design Ideas
2