All Cabinet Styles Kitchen with Glass Benchtops Design Ideas
Refine by:
Budget
Sort by:Popular Today
161 - 180 of 2,585 photos
Item 1 of 3
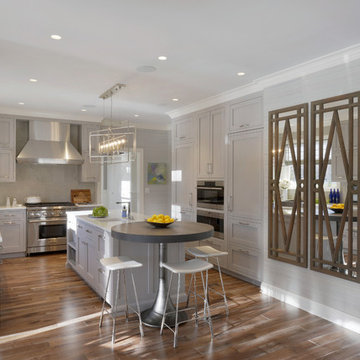
This expansive traditional kitchen by senior designer, Randy O'Kane features Bilotta Collection cabinets in a mix of rift cut white ash with a stain for both the tall and the wall cabinets and Smoke Embers paint for the base cabinets. The perimeter wall cabinets are double-stacked for extra storage. Countertops, supplied by Amendola Marble, are Bianco Specchio, a white glass, and the backsplash is limestone. The custom table off the island is wide planked stained wood on a base of blackened stainless steel by Brooks Custom, perfect for eating casual meals. Off to the side is a larger dining area with a custom banquette. Brooks Custom also supplied the stainless steel farmhouse sink below the window. There is a secondary prep sink at the island. The faucets are by Dornbracht and appliances are a mix of Sub-Zero and Wolf. Designer: Randy O’Kane. Photo Credit: Peter Krupenye
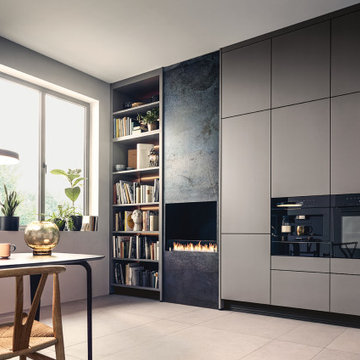
Room to breathe: mit ihren fein mattierten Glasfronten in Achatgrau, die sich L-förmig an die Wand schmiegen und in der Mitte Platz für einen großzügigen Essbereich lassen, verströmt die Küche wohnliche Gelassenheit. Ein Gaskamin und das in die Front integrierte Bücherregal unterstreichen den wohnlichen Charakter der Küche.
Room to breathe: with its matt glass surfaces in agate grey and the L shape that leaves room for a generous dining area, the kitchen exudes a comfortable feel. A gas fireplace and the bookshelf that is integrated into the kitchen front underline the kitchen‘s homely character.
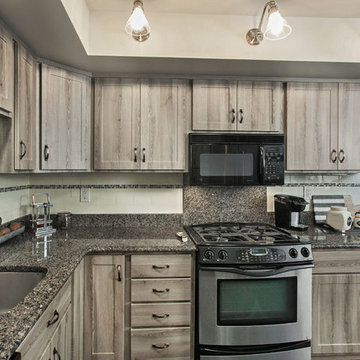
So this customer has a beautiful gray granite countertop. I mean gorgeous! And lets add that it probably was quite the investment during one of their remodels.
Many times, homeowners think they will upgrade the countertops to stone and it will transform the kitchen. Not the case. It typically makes the kitchen look even worse. So what do we do now? Cabinet refacing really got this homeowner out of a pickle!
You can't move a granite countertop, it will most likely crack at its weakest point. Cabinet refacing is the only answer, unless you want to throw away a perfectly good and loved granite countertop.
This homeowner chose our new color, Barnwood for her refacing project. Why not? it's pretty, trendy and rich. Really adds character to this kitchen design. The black floors made it a sophisticated design and balances the room perfectly.
Every room should have 1 black component in it--choosing the floors was genius. You can always brighten up with decor items, like red or orange to add a touches of color. Bold and beautiful!
Photographer: David Glasofer
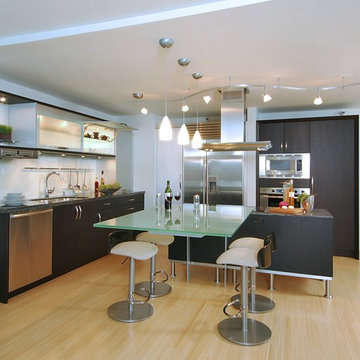
Photo of a contemporary kitchen in Hawaii with glass-front cabinets, stainless steel appliances, an undermount sink, dark wood cabinets, glass benchtops and glass sheet splashback.
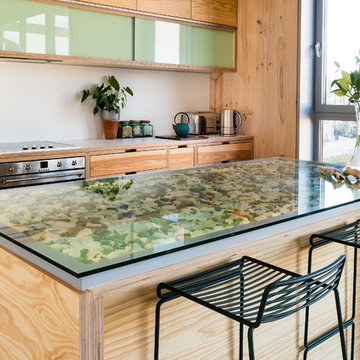
David Brown Photography
Inspiration for a mid-sized contemporary single-wall kitchen in Edinburgh with stainless steel appliances, with island, flat-panel cabinets, glass benchtops, multi-coloured benchtop and light wood cabinets.
Inspiration for a mid-sized contemporary single-wall kitchen in Edinburgh with stainless steel appliances, with island, flat-panel cabinets, glass benchtops, multi-coloured benchtop and light wood cabinets.
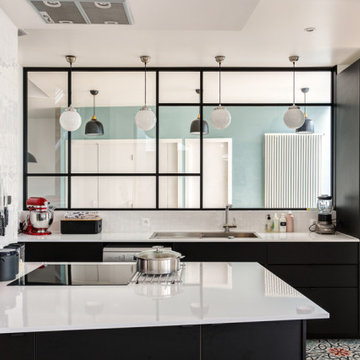
Le projet Lafayette est un projet extraordinaire. Un Loft, en plein coeur de Paris, aux accents industriels qui baigne dans la lumière grâce à son immense verrière.
Nous avons opéré une rénovation partielle pour ce magnifique loft de 200m2. La raison ? Il fallait rénover les pièces de vie et les chambres en priorité pour permettre à nos clients de s’installer au plus vite. C’est pour quoi la rénovation sera complétée dans un second temps avec le changement des salles de bain.
Côté esthétique, nos clients souhaitaient préserver l’originalité et l’authenticité de ce loft tout en le remettant au goût du jour.
L’exemple le plus probant concernant cette dualité est sans aucun doute la cuisine. D’un côté, on retrouve un côté moderne et neuf avec les caissons et les façades signés Ikea ainsi que le plan de travail sur-mesure en verre laqué blanc. D’un autre, on perçoit un côté authentique avec les carreaux de ciment sur-mesure au sol de Mosaïc del Sur ; ou encore avec ce bar en bois noir qui siège entre la cuisine et la salle à manger. Il s’agit d’un meuble chiné par nos clients que nous avons intégré au projet pour augmenter le côté authentique de l’intérieur.
A noter que la grandeur de l’espace a été un véritable challenge technique pour nos équipes. Elles ont du échafauder sur plusieurs mètres pour appliquer les peintures sur les murs. Ces dernières viennent de Farrow & Ball et ont fait l’objet de recommandations spéciales d’une coloriste.
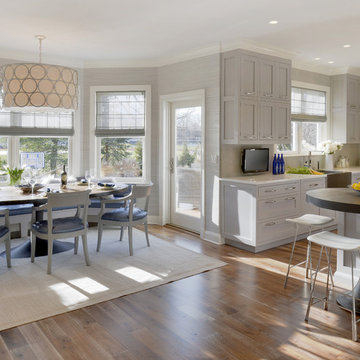
This expansive traditional kitchen by senior designer, Randy O'Kane features Bilotta Collection cabinets in a mix of rift cut white ash with a stain for both the tall and the wall cabinets and Smoke Embers paint for the base cabinets. The perimeter wall cabinets are double-stacked for extra storage. Countertops, supplied by Amendola Marble, are Bianco Specchio, a white glass, and the backsplash is limestone. The custom table off the island is wide planked stained wood on a base of blackened stainless steel by Brooks Custom, perfect for eating casual meals. Off to the side is a larger dining area with a custom banquette. Brooks Custom also supplied the stainless steel farmhouse sink below the window. There is a secondary prep sink at the island. The faucets are by Dornbracht and appliances are a mix of Sub-Zero and Wolf. Designer: Randy O’Kane. Photo Credit: Peter Krupenye
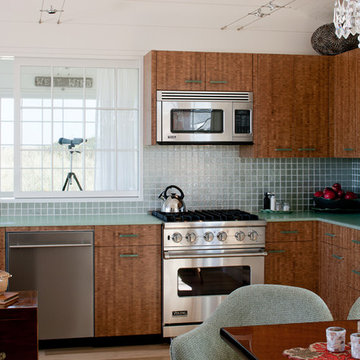
End grain bamboo cabinets,bio glass counters make, and recycled glass back splash tiles make this a very 'green' kitchen.
Inspiration for a small beach style l-shaped eat-in kitchen in Boston with glass benchtops, an undermount sink, flat-panel cabinets, light wood cabinets, green splashback, glass tile splashback, stainless steel appliances, light hardwood floors and no island.
Inspiration for a small beach style l-shaped eat-in kitchen in Boston with glass benchtops, an undermount sink, flat-panel cabinets, light wood cabinets, green splashback, glass tile splashback, stainless steel appliances, light hardwood floors and no island.
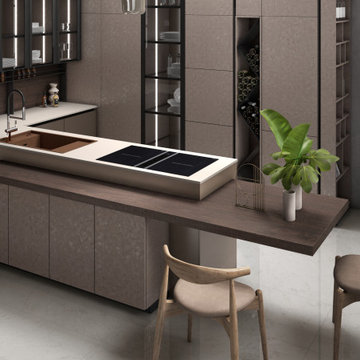
The open wine cellar column is
one of the special features of our
Ares Collection project. It is made
of anodized sheet metal and adds a
strikingly elegant touch to the kitchen
layout.
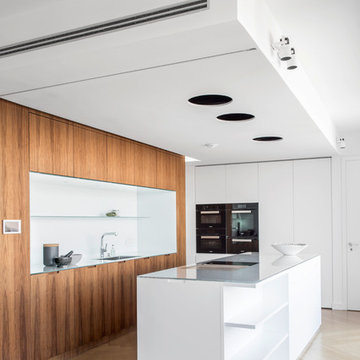
Fotograf: Jens Bösenberg http://jensboesenberg.de
Modern single-wall kitchen in Berlin with a drop-in sink, flat-panel cabinets, white cabinets, glass benchtops, white splashback, black appliances, light hardwood floors and with island.
Modern single-wall kitchen in Berlin with a drop-in sink, flat-panel cabinets, white cabinets, glass benchtops, white splashback, black appliances, light hardwood floors and with island.
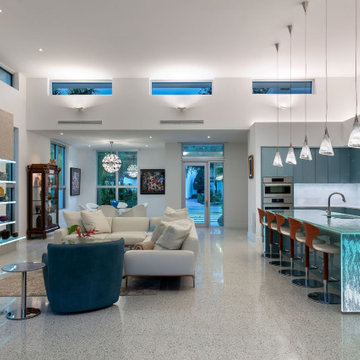
Mid-sized modern galley open plan kitchen in Tampa with an undermount sink, flat-panel cabinets, blue cabinets, glass benchtops, white splashback, ceramic splashback, stainless steel appliances, terrazzo floors, with island, multi-coloured floor and blue benchtop.
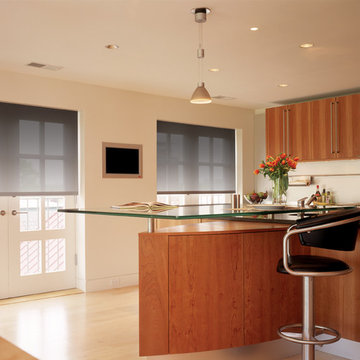
Design ideas for a mid-sized modern u-shaped eat-in kitchen in San Francisco with an undermount sink, flat-panel cabinets, medium wood cabinets, glass benchtops, white splashback, light hardwood floors, with island and beige floor.
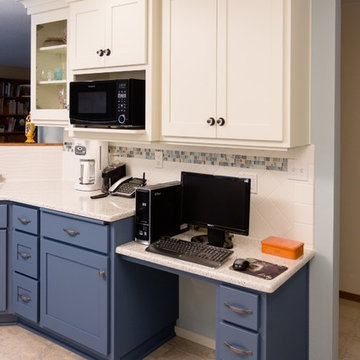
Grant Mott Photography
This is an example of a mid-sized traditional u-shaped eat-in kitchen in Portland with an undermount sink, shaker cabinets, blue cabinets, glass benchtops, multi-coloured splashback, ceramic splashback, white appliances and linoleum floors.
This is an example of a mid-sized traditional u-shaped eat-in kitchen in Portland with an undermount sink, shaker cabinets, blue cabinets, glass benchtops, multi-coloured splashback, ceramic splashback, white appliances and linoleum floors.
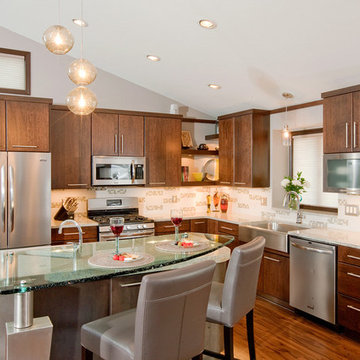
These homeowners like to entertain and wanted their kitchen and dining room to become one larger open space. To achieve that feel, an 8-foot-high wall that closed off the dining room from the kitchen was removed. By designing the layout in a large “L” shape and adding an island, the room now functions quite well for informal entertaining.
There are two focal points of this new space – the kitchen island and the contemporary style fireplace. Granite, wood, stainless steel and glass are combined to make the two-tiered island into a piece of art and the dimensional fireplace façade adds interest to the soft seating area.
A unique wine cabinet was designed to show off their large wine collection. Stainless steel tip-up doors in the wall cabinets tie into the finish of the new appliances and asymmetrical legs on the island. A large screen TV that can be viewed from both the soft seating area, as well as the kitchen island was a must for these sports fans.
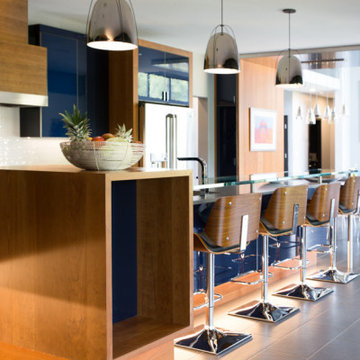
Project by Wiles Design Group. Their Cedar Rapids-based design studio serves the entire Midwest, including Iowa City, Dubuque, Davenport, and Waterloo, as well as North Missouri and St. Louis.
For more about Wiles Design Group, see here: https://www.wilesdesigngroup.com/
To learn more about this project, see here: https://wilesdesigngroup.com/dramatic-family-home
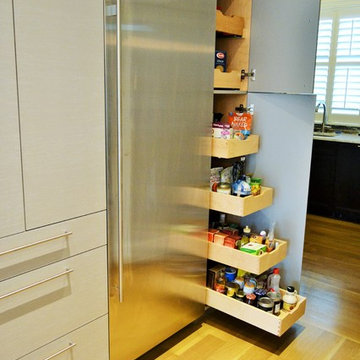
Lew Tischler
Large contemporary l-shaped kitchen pantry in New York with an undermount sink, glass-front cabinets, light wood cabinets, glass benchtops, white splashback, glass tile splashback, stainless steel appliances, light hardwood floors and with island.
Large contemporary l-shaped kitchen pantry in New York with an undermount sink, glass-front cabinets, light wood cabinets, glass benchtops, white splashback, glass tile splashback, stainless steel appliances, light hardwood floors and with island.
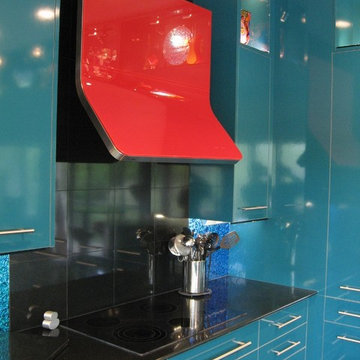
Cabinets: Holiday Kitchens, High Pressure Laminate, slab door
Counter: Granite
Design ideas for a mid-sized eclectic u-shaped separate kitchen in Denver with an undermount sink, flat-panel cabinets, blue cabinets, glass benchtops, blue splashback, glass sheet splashback, stainless steel appliances, linoleum floors and a peninsula.
Design ideas for a mid-sized eclectic u-shaped separate kitchen in Denver with an undermount sink, flat-panel cabinets, blue cabinets, glass benchtops, blue splashback, glass sheet splashback, stainless steel appliances, linoleum floors and a peninsula.
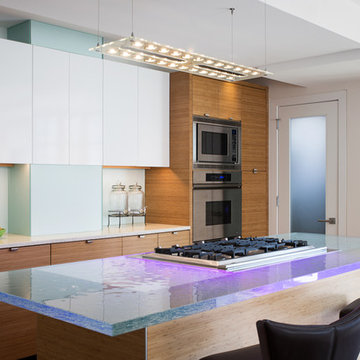
Max Sall / MaxSall.com
This is an example of a contemporary kitchen in Philadelphia with flat-panel cabinets, white cabinets, stainless steel appliances, with island and glass benchtops.
This is an example of a contemporary kitchen in Philadelphia with flat-panel cabinets, white cabinets, stainless steel appliances, with island and glass benchtops.
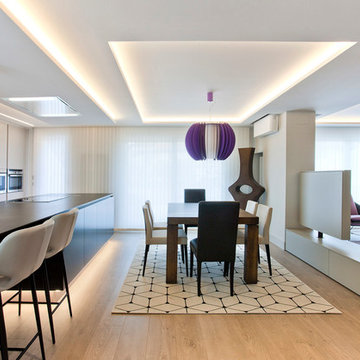
Los clientes de este ático confirmaron en nosotros para unir dos viviendas en una reforma integral 100% loft47.
Esta vivienda de carácter eclético se divide en dos zonas diferenciadas, la zona living y la zona noche. La zona living, un espacio completamente abierto, se encuentra presidido por una gran isla donde se combinan lacas metalizadas con una elegante encimera en porcelánico negro. La zona noche y la zona living se encuentra conectado por un pasillo con puertas en carpintería metálica. En la zona noche destacan las puertas correderas de suelo a techo, así como el cuidado diseño del baño de la habitación de matrimonio con detalles de grifería empotrada en negro, y mampara en cristal fumé.
Ambas zonas quedan enmarcadas por dos grandes terrazas, donde la familia podrá disfrutar de esta nueva casa diseñada completamente a sus necesidades
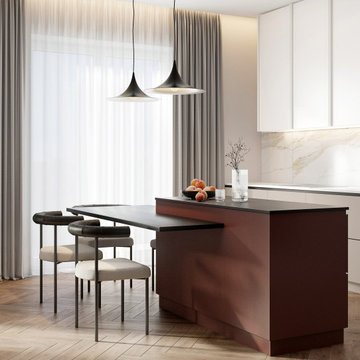
Photo of a mid-sized contemporary single-wall open plan kitchen in Other with beige splashback, with island, beige benchtop, flat-panel cabinets, beige cabinets, marble splashback, laminate floors, beige floor, wallpaper, stainless steel appliances, glass benchtops and a double-bowl sink.
All Cabinet Styles Kitchen with Glass Benchtops Design Ideas
9