Kitchen with Glass Benchtops Design Ideas
Refine by:
Budget
Sort by:Popular Today
61 - 80 of 356 photos
Item 1 of 3
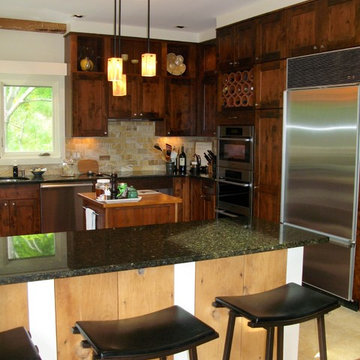
A kitchen that hadn't been touched in three decades and in an award winning home, is reborn.
Photo of a mid-sized country u-shaped eat-in kitchen in Other with an undermount sink, shaker cabinets, medium wood cabinets, glass benchtops, beige splashback, stone tile splashback, stainless steel appliances, limestone floors, with island, beige floor, black benchtop and exposed beam.
Photo of a mid-sized country u-shaped eat-in kitchen in Other with an undermount sink, shaker cabinets, medium wood cabinets, glass benchtops, beige splashback, stone tile splashback, stainless steel appliances, limestone floors, with island, beige floor, black benchtop and exposed beam.
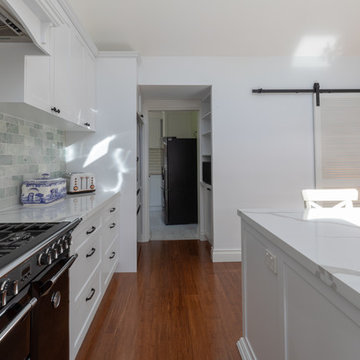
Kitchen, Photos by Light Studies
Design ideas for an expansive traditional l-shaped eat-in kitchen in Canberra - Queanbeyan with a farmhouse sink, shaker cabinets, white cabinets, glass benchtops, green splashback, cement tile splashback, black appliances, with island and white benchtop.
Design ideas for an expansive traditional l-shaped eat-in kitchen in Canberra - Queanbeyan with a farmhouse sink, shaker cabinets, white cabinets, glass benchtops, green splashback, cement tile splashback, black appliances, with island and white benchtop.
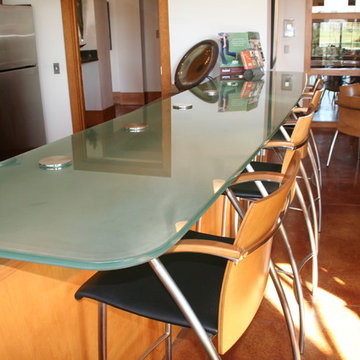
Glass counter top bar using Stand-off's
Large contemporary kitchen in Austin with glass benchtops.
Large contemporary kitchen in Austin with glass benchtops.
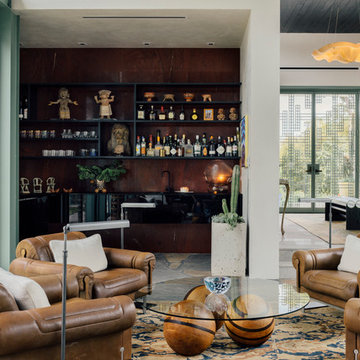
Interior Designer: Garrett Hunter
Contemporary l-shaped kitchen in New York with an undermount sink, flat-panel cabinets, grey floor, glass benchtops, metallic splashback, panelled appliances and slate floors.
Contemporary l-shaped kitchen in New York with an undermount sink, flat-panel cabinets, grey floor, glass benchtops, metallic splashback, panelled appliances and slate floors.
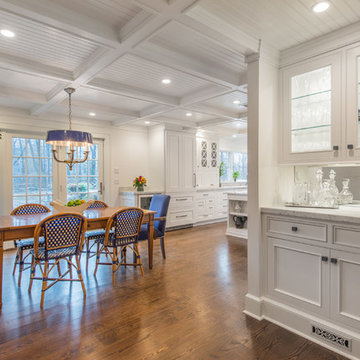
Front Door Photography
Inspiration for a large traditional l-shaped eat-in kitchen with an undermount sink, beaded inset cabinets, white cabinets, glass benchtops, stainless steel appliances, medium hardwood floors and with island.
Inspiration for a large traditional l-shaped eat-in kitchen with an undermount sink, beaded inset cabinets, white cabinets, glass benchtops, stainless steel appliances, medium hardwood floors and with island.
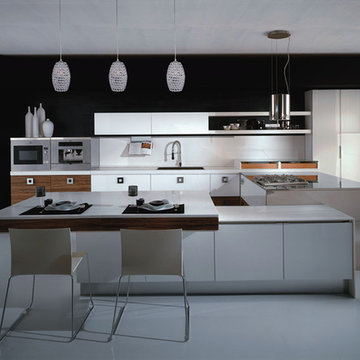
Inspiration for a mid-sized industrial separate kitchen in New York with a drop-in sink, open cabinets, white cabinets, glass benchtops, white splashback, stone slab splashback, stainless steel appliances, medium hardwood floors and multiple islands.
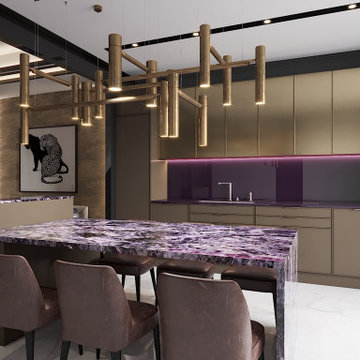
This contemporary kitchen and living room were created and designed in collaboration with our partner Elena Karelskaya, an incredibly talented designer from Europe who awakens creativity in every composition. We carefully manufactured all the surfaces, furniture, and lighting, balancing different textures and textiles to embrace the exclusiveness of the house.
This contemporary kitchen and living room were created and designed in collaboration with our partner Elena Karelskaya, an incredibly talented designer from Europe who awakens creativity in every composition. We carefully manufactured all the surfaces, furniture, and lighting, balancing different textures and textiles to embrace the exclusiveness of the house.
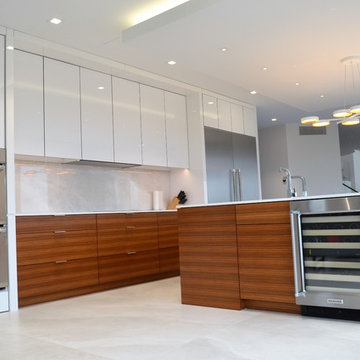
Photo of an expansive modern galley open plan kitchen in Other with an undermount sink, flat-panel cabinets, medium wood cabinets, glass benchtops, beige splashback, porcelain splashback, stainless steel appliances, porcelain floors, with island, beige floor and white benchtop.
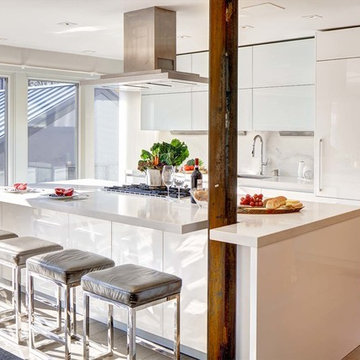
Kitchen by Modiani with flush quatersawn oak wall beyond.
This is an example of a large contemporary galley open plan kitchen in New York with an undermount sink, flat-panel cabinets, yellow cabinets, glass benchtops, white splashback, stone slab splashback, panelled appliances, light hardwood floors, with island and white floor.
This is an example of a large contemporary galley open plan kitchen in New York with an undermount sink, flat-panel cabinets, yellow cabinets, glass benchtops, white splashback, stone slab splashback, panelled appliances, light hardwood floors, with island and white floor.
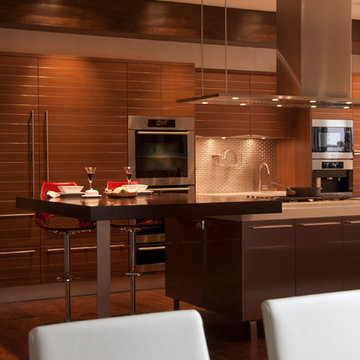
Photography Birte Reimer
Large contemporary u-shaped eat-in kitchen in Los Angeles with flat-panel cabinets, medium wood cabinets, glass benchtops, metallic splashback, metal splashback, panelled appliances and medium hardwood floors.
Large contemporary u-shaped eat-in kitchen in Los Angeles with flat-panel cabinets, medium wood cabinets, glass benchtops, metallic splashback, metal splashback, panelled appliances and medium hardwood floors.
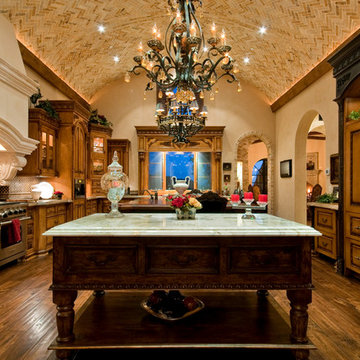
This Italian Villa kitchen features medium wood cabinets, a gas burning stove, two hanging chandeliers, and a barrel ceiling. The two islands sit in the center. One is topped with a marble granite, the other with a wood top used for bar seating for five.
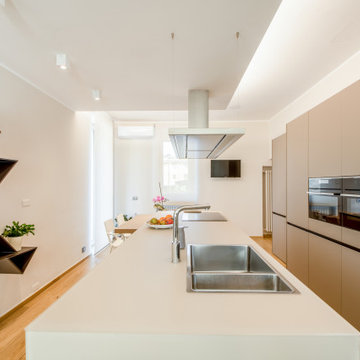
Inspiration for a large modern galley open plan kitchen in Milan with a double-bowl sink, beaded inset cabinets, beige cabinets, glass benchtops, black appliances, ceramic floors, with island, beige benchtop and recessed.
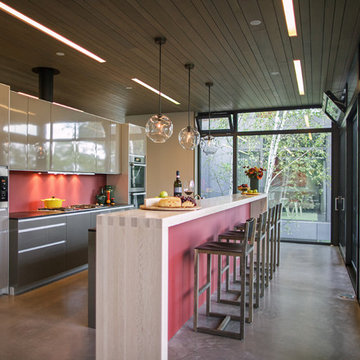
Project for: BWA
This is an example of a large modern galley open plan kitchen in New York with an undermount sink, flat-panel cabinets, brown cabinets, glass benchtops, red splashback, glass sheet splashback, stainless steel appliances, concrete floors, with island, grey floor and black benchtop.
This is an example of a large modern galley open plan kitchen in New York with an undermount sink, flat-panel cabinets, brown cabinets, glass benchtops, red splashback, glass sheet splashback, stainless steel appliances, concrete floors, with island, grey floor and black benchtop.
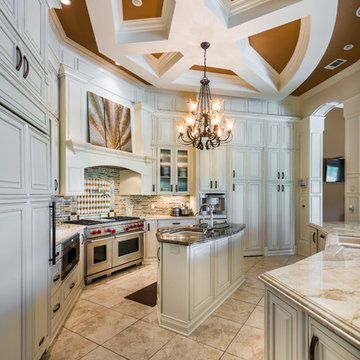
Inspiration for a large transitional l-shaped eat-in kitchen in New Orleans with raised-panel cabinets, white cabinets, stainless steel appliances, with island, a double-bowl sink, glass benchtops, multi-coloured splashback, matchstick tile splashback and porcelain floors.
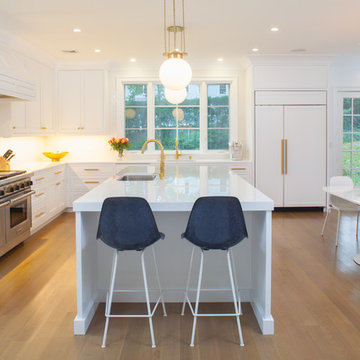
Custom JWH Cabinetry with inset doors and concealed hinges are complimented by the brush brass hardware and fixtures. Top of the line Wolf and Sub Zero appliances will satisfy every chef.
Cabinetry Design: Jennifer Howard, JWH
Interior Design: Carrie Parker Interiors
Photography, Mick Hales, Greenworld Productions
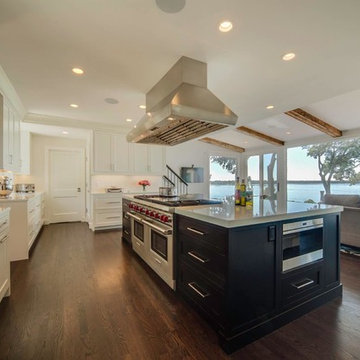
Project by Architectural Building Arts, Inc. / www.designbuildmadison.com
Photography by Joe De Maio
This is an example of an expansive transitional l-shaped open plan kitchen in Other with an undermount sink, beige splashback, stainless steel appliances, with island, shaker cabinets, white cabinets, glass benchtops, porcelain splashback, dark hardwood floors and brown floor.
This is an example of an expansive transitional l-shaped open plan kitchen in Other with an undermount sink, beige splashback, stainless steel appliances, with island, shaker cabinets, white cabinets, glass benchtops, porcelain splashback, dark hardwood floors and brown floor.
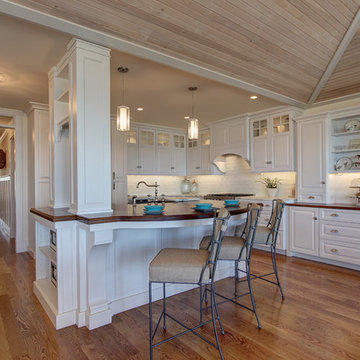
This is an example of a large beach style kitchen in Philadelphia with raised-panel cabinets, white cabinets, glass benchtops, white splashback, glass tile splashback, medium hardwood floors and with island.
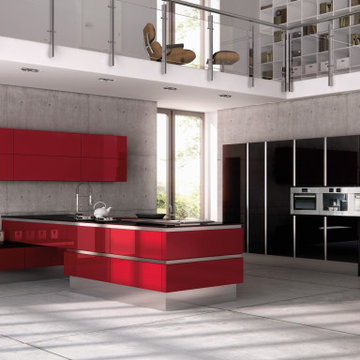
Red and Black lacquered glass handle-less kitchen with an aluminum gola. Tall unit wall with built in ovens and built in refrigerator. Double island depth with cooktop and sink. Island seating created using short base units attached to island.
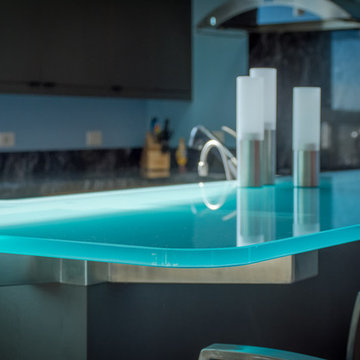
This modern custom built home was designed and built by John Webb Construction & Design on a steep hillside overlooking the Willamette Valley in Western Oregon. The placement of the home allowed for private yet stunning views of the valley even when sitting inside the living room or laying in bed. Concrete radiant floors and vaulted ceiling help make this modern home a great place to live and entertain.
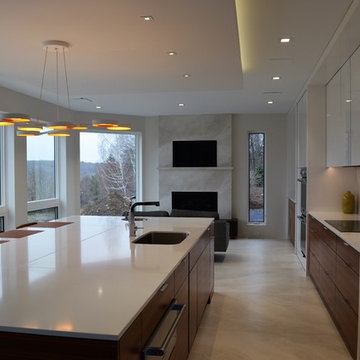
Design ideas for an expansive modern galley open plan kitchen in Other with an undermount sink, flat-panel cabinets, medium wood cabinets, glass benchtops, beige splashback, porcelain splashback, stainless steel appliances, porcelain floors, with island, beige floor and white benchtop.
Kitchen with Glass Benchtops Design Ideas
4