All Ceiling Designs Kitchen with Glass Benchtops Design Ideas
Refine by:
Budget
Sort by:Popular Today
21 - 40 of 106 photos
Item 1 of 3
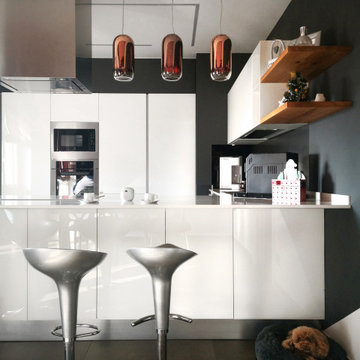
La nuova cucina con le ante in vetro bianco, necessitava solo di essere valorizzata con pochi elementi: colore e decor.
Il colore è sempre il mix rosa e grigio che troviamo in sala: qui declinato in forme geometriche sulle tre pareti che non sono occupate dalla cucina. É un’ottima soluzione che può sostituire la carta da parati, crea movimento e dà contesto alla parete tv. Il tavolo e le sedie erano già presenti e con questo nuovo fondale vengono risaltate.
Molto decorative le tre lampade a sospensione Gople di Artemide rosate in vetro soffiato che bilanciano la presenza della grande cappa in acciaio.
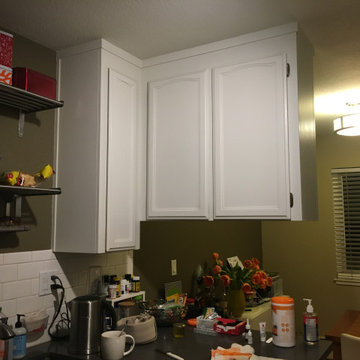
Small scandinavian single-wall eat-in kitchen with a single-bowl sink, raised-panel cabinets, red cabinets, glass benchtops, metallic splashback, engineered quartz splashback, black appliances, travertine floors, multiple islands, red floor, red benchtop and vaulted.
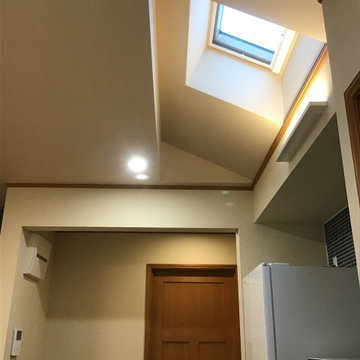
北向きのキッチンだったのでトップライトを取り入れました。穏やかな光が差し込み、明るいキッチンになりました。夜は星もよく見え、照明を落としてペンダントライトにするとお酒を飲みたくなる雰囲気になりました。
Mid-sized traditional galley open plan kitchen in Kyoto with an undermount sink, flat-panel cabinets, white cabinets, glass benchtops, white splashback, glass sheet splashback, stainless steel appliances, medium hardwood floors, no island, brown floor, white benchtop and wallpaper.
Mid-sized traditional galley open plan kitchen in Kyoto with an undermount sink, flat-panel cabinets, white cabinets, glass benchtops, white splashback, glass sheet splashback, stainless steel appliances, medium hardwood floors, no island, brown floor, white benchtop and wallpaper.
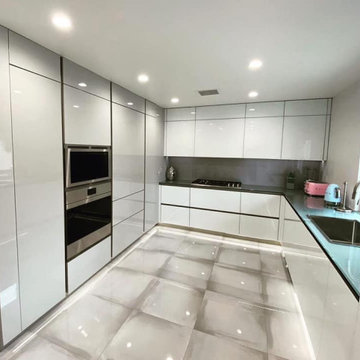
This is an example of a mid-sized contemporary u-shaped eat-in kitchen in San Diego with a single-bowl sink, glass-front cabinets, white cabinets, glass benchtops, grey splashback, glass sheet splashback, stainless steel appliances, porcelain floors, grey floor, grey benchtop and coffered.
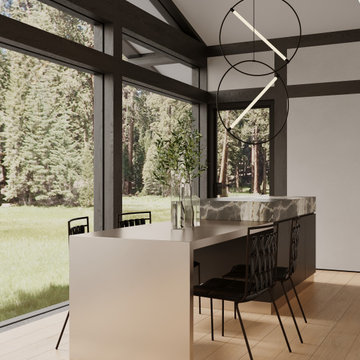
Photo of a mid-sized contemporary single-wall eat-in kitchen in Other with a single-bowl sink, flat-panel cabinets, white cabinets, glass benchtops, grey splashback, marble splashback, white appliances, laminate floors, with island, beige floor, black benchtop and exposed beam.
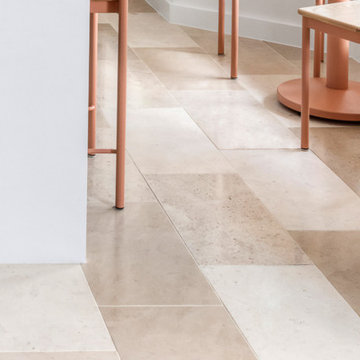
We are so proud of our client Karen Burrise from Ice Interiors Design to be featured in Vanity Fair. We supplied Italian kitchen and bathrooms for her project.
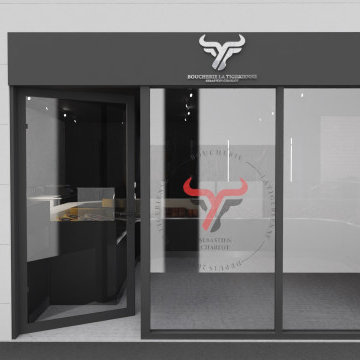
Pour sa deuxième adresse, le boucher Sébastien Charlot nous a confié la refonte de son image de marque allant de son logo, ses menus jusqu'à la création du concept de sa nouvelle boutique. Un espace accueillant, moderne aux couleurs sobres et vibrantes, un hommage aux codes de la boucherie traditionnelle revisité avec épure et finesse.
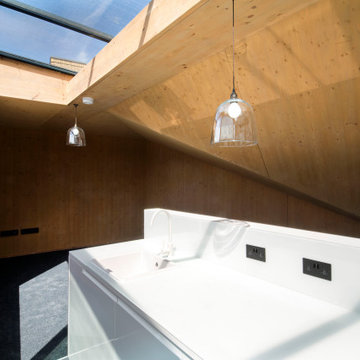
The design looked towards sustainability by opting not to demolish the existing building, instead working with it, thermally upgrading its performance and utilising Cross Laminated Timber (CLT) as a lightweight and sustainable construction solution to form the kitchen extension.
Cross Laminated Timber (CLT) allowed the super structure to be erected within two weeks. This creative cross discipline collaboration with timber engineers Eurban and structural engineers Webb Yates minimised the programme and the requirement for road closure on the tight urban site. This construction technology also allowed the existing foundations to be used - reducing the requirement for archaeological investigations on the sensitive medieval site. The CLT acted both structurally, thermally and internally as a warm durable finished product, offering a warmth and contrast to the planes created by the white plastered existing walls and rubber floor.
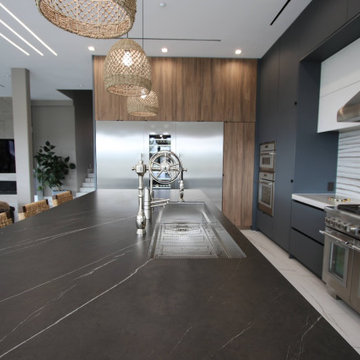
Design Build Modern Style New Kitchen Construction in a beautiful home in San Clemente Orange County
Mid-sized modern l-shaped eat-in kitchen in Orange County with a double-bowl sink, shaker cabinets, dark wood cabinets, glass benchtops, white splashback, glass tile splashback, stainless steel appliances, ceramic floors, with island, multi-coloured floor, white benchtop and vaulted.
Mid-sized modern l-shaped eat-in kitchen in Orange County with a double-bowl sink, shaker cabinets, dark wood cabinets, glass benchtops, white splashback, glass tile splashback, stainless steel appliances, ceramic floors, with island, multi-coloured floor, white benchtop and vaulted.
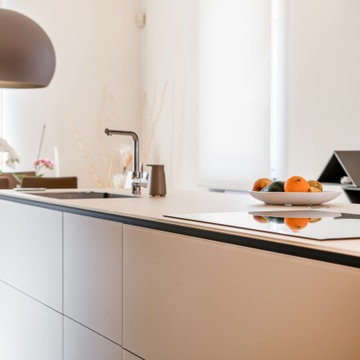
Photo of a large modern galley open plan kitchen in Milan with a double-bowl sink, beaded inset cabinets, beige cabinets, glass benchtops, black appliances, ceramic floors, with island, beige benchtop and recessed.
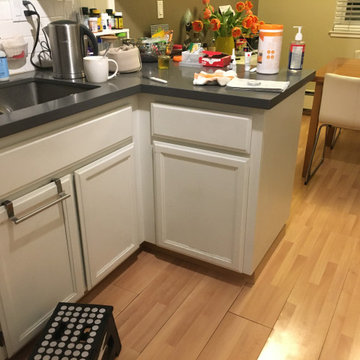
This is an example of a small scandinavian single-wall eat-in kitchen with a single-bowl sink, raised-panel cabinets, red cabinets, glass benchtops, metallic splashback, engineered quartz splashback, black appliances, travertine floors, multiple islands, red floor, red benchtop and vaulted.
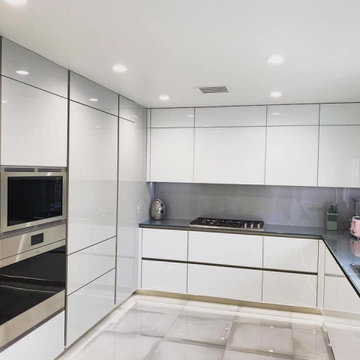
Inspiration for a mid-sized contemporary u-shaped eat-in kitchen in San Diego with a single-bowl sink, glass-front cabinets, white cabinets, glass benchtops, grey splashback, glass sheet splashback, stainless steel appliances, porcelain floors, grey floor, grey benchtop and coffered.
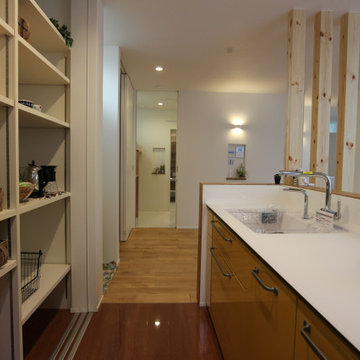
カラーにもこだわったシステムキッチン!使いやすい大容量背面収納も魅力的!
Photo of a modern single-wall open plan kitchen in Other with an integrated sink, recessed-panel cabinets, orange cabinets, glass benchtops, orange splashback, glass sheet splashback, black appliances, painted wood floors, a peninsula, brown floor, white benchtop and wallpaper.
Photo of a modern single-wall open plan kitchen in Other with an integrated sink, recessed-panel cabinets, orange cabinets, glass benchtops, orange splashback, glass sheet splashback, black appliances, painted wood floors, a peninsula, brown floor, white benchtop and wallpaper.
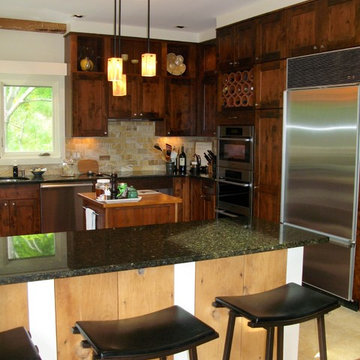
A kitchen that hadn't been touched in three decades and in an award winning home, is reborn.
Photo of a mid-sized country u-shaped eat-in kitchen in Other with an undermount sink, shaker cabinets, medium wood cabinets, glass benchtops, beige splashback, stone tile splashback, stainless steel appliances, limestone floors, with island, beige floor, black benchtop and exposed beam.
Photo of a mid-sized country u-shaped eat-in kitchen in Other with an undermount sink, shaker cabinets, medium wood cabinets, glass benchtops, beige splashback, stone tile splashback, stainless steel appliances, limestone floors, with island, beige floor, black benchtop and exposed beam.
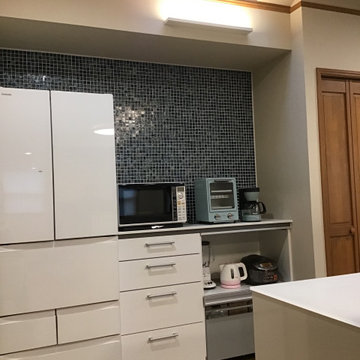
キッチンの背面は家電収納でコンパクトに収めています。壁のタイルも奥様チョイスのテーマカラーである深いブルーです。トップライトの光が反射してきれいです。
Mid-sized traditional galley open plan kitchen in Kyoto with an undermount sink, flat-panel cabinets, white cabinets, glass benchtops, white splashback, glass sheet splashback, stainless steel appliances, medium hardwood floors, no island, brown floor, white benchtop and wallpaper.
Mid-sized traditional galley open plan kitchen in Kyoto with an undermount sink, flat-panel cabinets, white cabinets, glass benchtops, white splashback, glass sheet splashback, stainless steel appliances, medium hardwood floors, no island, brown floor, white benchtop and wallpaper.
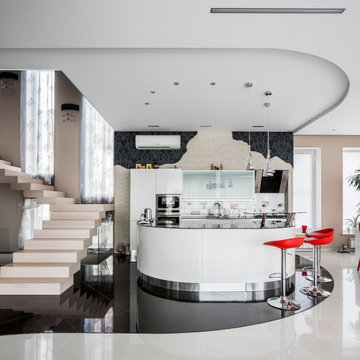
Large transitional single-wall eat-in kitchen in Other with an undermount sink, flat-panel cabinets, white cabinets, glass benchtops, white splashback, ceramic splashback, stainless steel appliances, porcelain floors, with island, white floor, black benchtop and recessed.
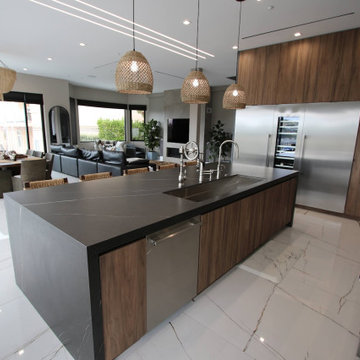
Design Build Modern Style New Kitchen Construction in a beautiful home in San Clemente Orange County
Design ideas for a mid-sized modern l-shaped eat-in kitchen in Orange County with a double-bowl sink, shaker cabinets, dark wood cabinets, glass benchtops, white splashback, glass tile splashback, stainless steel appliances, ceramic floors, with island, multi-coloured floor, white benchtop and vaulted.
Design ideas for a mid-sized modern l-shaped eat-in kitchen in Orange County with a double-bowl sink, shaker cabinets, dark wood cabinets, glass benchtops, white splashback, glass tile splashback, stainless steel appliances, ceramic floors, with island, multi-coloured floor, white benchtop and vaulted.
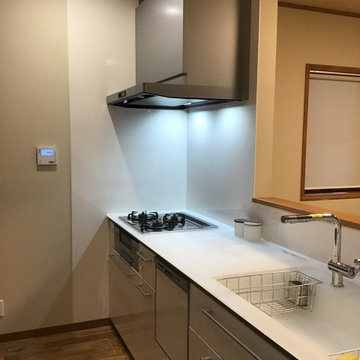
フロートガラスのカウンタートップはレフ版のようで、テンションが上がります。毎日の料理が楽しくなります。
Design ideas for a mid-sized traditional galley open plan kitchen in Kyoto with an undermount sink, flat-panel cabinets, white cabinets, glass benchtops, white splashback, glass sheet splashback, stainless steel appliances, medium hardwood floors, no island, brown floor, white benchtop and wallpaper.
Design ideas for a mid-sized traditional galley open plan kitchen in Kyoto with an undermount sink, flat-panel cabinets, white cabinets, glass benchtops, white splashback, glass sheet splashback, stainless steel appliances, medium hardwood floors, no island, brown floor, white benchtop and wallpaper.
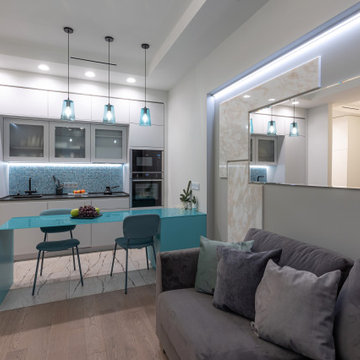
Design ideas for a small contemporary kitchen in Moscow with a single-bowl sink, flat-panel cabinets, grey cabinets, glass benchtops, mosaic tile splashback, black appliances, ceramic floors, with island, beige floor, turquoise benchtop and coffered.
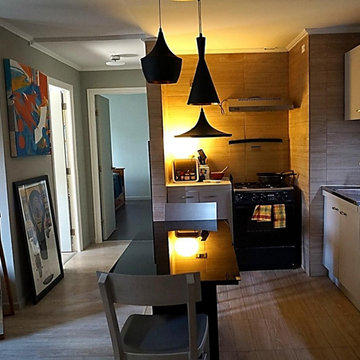
Reforma completa del piso de Yali. En un comienzo ella ya poseía una idea de lo que quería como distribución. Analicé sus requerimientos, y le propuse optimizar la distribución general de la superficie del piso. El resultado la dejó muy contenta. La reforma del piso aumentó bastante la plusvalía de su piso.
All Ceiling Designs Kitchen with Glass Benchtops Design Ideas
2