Kitchen with Glass-front Cabinets and Beige Cabinets Design Ideas
Refine by:
Budget
Sort by:Popular Today
141 - 160 of 832 photos
Item 1 of 3

This is an example of a small contemporary single-wall eat-in kitchen in Moscow with glass-front cabinets, beige cabinets, laminate benchtops, multi-coloured splashback, ceramic splashback, white appliances, laminate floors, brown floor, beige benchtop and no island.
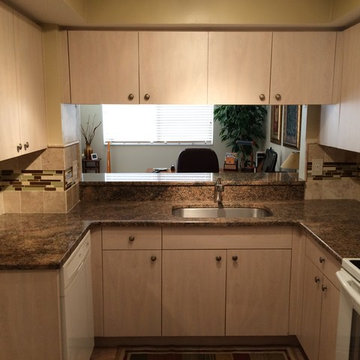
Photo of a mid-sized transitional u-shaped separate kitchen in Tampa with an undermount sink, glass-front cabinets, beige cabinets, granite benchtops, beige splashback, ceramic splashback, white appliances, no island and brown benchtop.
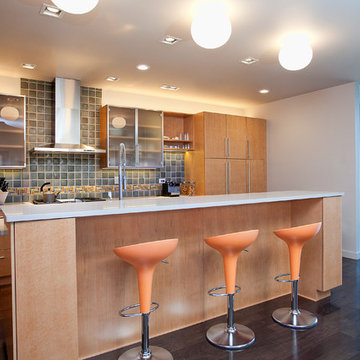
Midcentury modern kitchen backsplash featuring a Motawi Mosaic Blend and field tile in Rothwell Grey
Design ideas for a large midcentury single-wall eat-in kitchen in Detroit with a double-bowl sink, glass-front cabinets, beige cabinets, quartzite benchtops, grey splashback, ceramic splashback, stainless steel appliances, dark hardwood floors, with island, brown floor and white benchtop.
Design ideas for a large midcentury single-wall eat-in kitchen in Detroit with a double-bowl sink, glass-front cabinets, beige cabinets, quartzite benchtops, grey splashback, ceramic splashback, stainless steel appliances, dark hardwood floors, with island, brown floor and white benchtop.
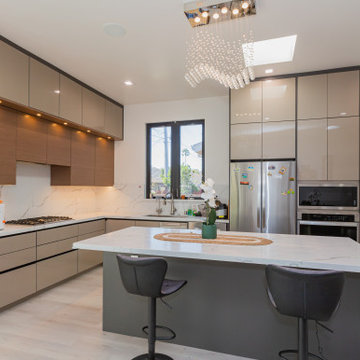
A three tune handleless modern kitchen in Mountain View
Inspiration for a mid-sized modern l-shaped kitchen in San Francisco with an undermount sink, glass-front cabinets, beige cabinets, quartzite benchtops, white splashback, stone slab splashback, stainless steel appliances, vinyl floors, with island, grey floor and white benchtop.
Inspiration for a mid-sized modern l-shaped kitchen in San Francisco with an undermount sink, glass-front cabinets, beige cabinets, quartzite benchtops, white splashback, stone slab splashback, stainless steel appliances, vinyl floors, with island, grey floor and white benchtop.
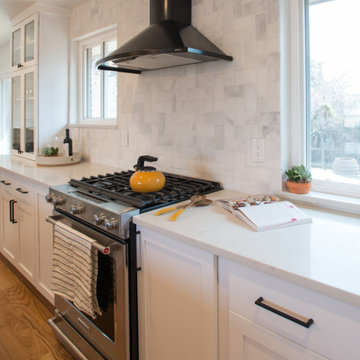
This was an amazing project to work on with even more amazing clients! This project, in particular, had a strict timeline as we needed to complete it by the upcoming holidays. We opened up the space plan and integrated the kitchen and the living room so that the client could more easily entertain friends and family. We used the back wall as a focal point, selecting a black hood with an interesting backsplash pattern that goes all the way to the ceiling.
---
Project designed by Miami interior designer Margarita Bravo. She serves Miami as well as surrounding areas such as Coconut Grove, Key Biscayne, Miami Beach, North Miami Beach, and Hallandale Beach.
For more about MARGARITA BRAVO, visit here: https://www.margaritabravo.com/
To learn more about this project, visit here: https://www.margaritabravo.com/portfolio/golden-key-park-renovation/
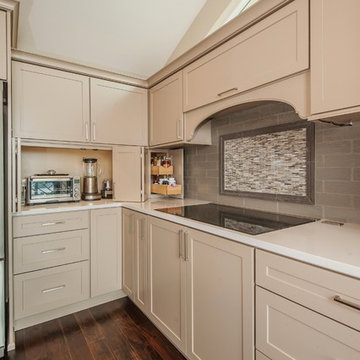
Drew Rice, Red Pants Studio
Inspiration for a transitional l-shaped open plan kitchen in Seattle with an undermount sink, glass-front cabinets, beige cabinets, quartzite benchtops, beige splashback, subway tile splashback, stainless steel appliances, medium hardwood floors, with island and brown floor.
Inspiration for a transitional l-shaped open plan kitchen in Seattle with an undermount sink, glass-front cabinets, beige cabinets, quartzite benchtops, beige splashback, subway tile splashback, stainless steel appliances, medium hardwood floors, with island and brown floor.
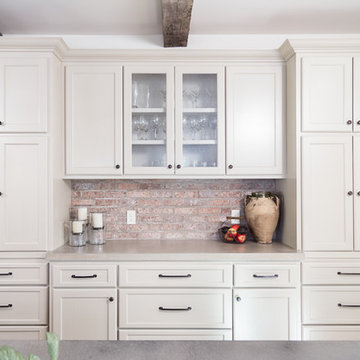
Tommy Daspit is an Architectural, Commercial, Real Estate, and Google Maps Business View Trusted photographer in Birmingham, Alabama. Tommy provides the best in commercial photography in the southeastern United States (Alabama, Georgia, North Carolina, South Carolina, Florida, Mississippi, Louisiana, and Tennessee).
View more of his work on his homepage: http://tommmydaspit.com
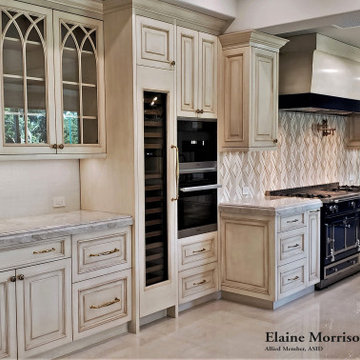
This large Transitional Kitchen Remodel features a 72" La Cornue Range in Lafayette Blue, SubZero Fridg Freezer, 2 Islands and Waterstone Faucets and Knobs in Rose Gold. This kitchen design and these photographs are copyright 2020 by Elaine Morrison Interiors
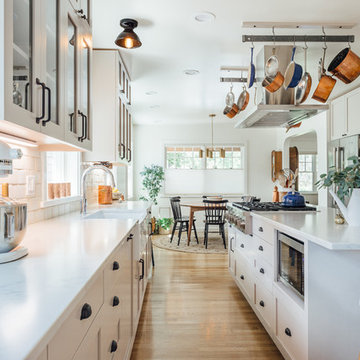
Kerri Fukui
Large traditional galley eat-in kitchen in Salt Lake City with a farmhouse sink, glass-front cabinets, beige cabinets, solid surface benchtops, white splashback, ceramic splashback, stainless steel appliances, medium hardwood floors and with island.
Large traditional galley eat-in kitchen in Salt Lake City with a farmhouse sink, glass-front cabinets, beige cabinets, solid surface benchtops, white splashback, ceramic splashback, stainless steel appliances, medium hardwood floors and with island.
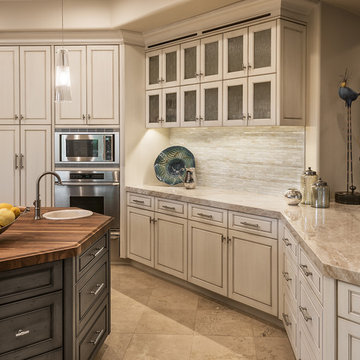
Photo of a mid-sized transitional open plan kitchen in Phoenix with a farmhouse sink, glass-front cabinets, beige cabinets, quartzite benchtops, white splashback, glass tile splashback, stainless steel appliances, travertine floors, with island and beige floor.
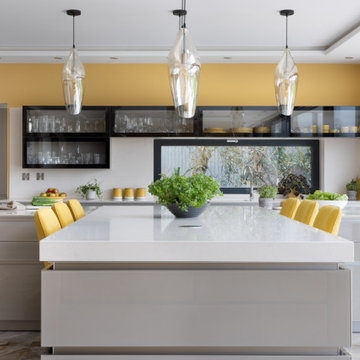
This open plan handleless kitchen was designed for an architect, who drew the original plans for the layout as part of a contemporary new-build home project for him and his family. The new house has a very modern design with extensive use of glass throughout. The kitchen itself faces out to the garden with full-height panel doors with black surrounds that slide open entirely to bring the outside in during the summer months. To reflect the natural light, the Intuo kitchen furniture features polished glass door and drawer fronts in Lava and Fango colourways to complement the marble floor tiles that are also light-reflective.
We designed the kitchen to specification, with the main feature being a large T-shaped island in the 5.8m x 9m space. The concept behind the island’s shape was to have a full preparation and surface cooking space with the sink run behind it, while the length of the island would be used for dining and socialising, with bar stool seating in recesses on either side. Further soft-close drawers are on either side at the end. The raised Eternal Marfil worktop by Silestone is 80mm thick with square edging.
The preparation area is 3.2m wide and features a contrasting 20mm thick Eternal Marfil worktop with Shark’s nose edging to provide easy access to the stainless-steel recessed handle rails to the deep drawers at the front and sides of the island. At the centre is a Novy Panorama
PRO 90, with an integrated ventilation tower that rises when extraction is required and then retracts back into the hob’s surface when cooking has ended. For this reason, no overhead extraction was required for this kitchen. Directly beneath the hob are pull-out storage units and there are further deep drawers on either side for pans and plates.
To the left of the island are tall handleless glass-fronted cabinets within a 600mm recess, featuring a broom cupboard at one end and a Neff integrated fridge freezer at the other. A bank of Neff side-by-side cooking appliances make the central focus and include two single pyrolytic ovens, a combination microwave and an integrated coffee machine together with accessory drawers. Further storage cupboards are above and below each appliance.
The sink run is situated beneath a long rectangular picture window with a black metal surround. Directly above it is a run of glazed cabinets, all by Intuo, with black glass surrounds, with one double-height to the left of the window. The cabinets all store glassware and crockery and they are backlit to make a feature of them at night. Functional pull-out storage cupboards sit beneath the worktop, including pull-out bins, together with a 60cm integrated dishwasher on either side of the sink unit. An undermount single bowl and separate half bowl sink by Axixuno are all cladded in stone to match the pale walls and the tap is by Quooker.
The feature wall is painted in Caramel crunch by Dulux. The bar stools by Danetti were chosen by our client to complement this striking colour, and crockery was chosen to match. The pendant lights are taper by Franklite.
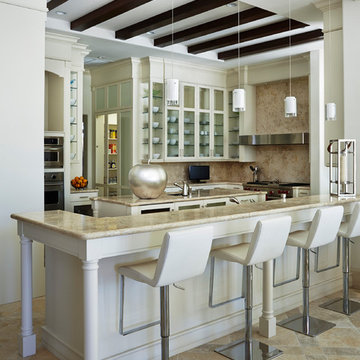
Inspiration for a transitional kitchen in Miami with an undermount sink, glass-front cabinets, beige cabinets, beige splashback, stainless steel appliances and with island.
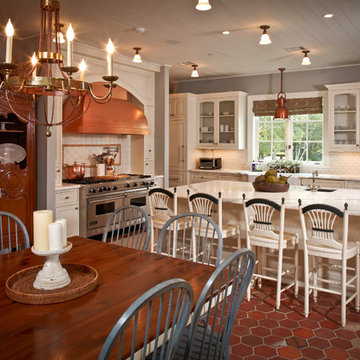
Photos by Steve Chenn
Traditional eat-in kitchen in Houston with a farmhouse sink, glass-front cabinets, beige cabinets, white splashback, subway tile splashback and panelled appliances.
Traditional eat-in kitchen in Houston with a farmhouse sink, glass-front cabinets, beige cabinets, white splashback, subway tile splashback and panelled appliances.
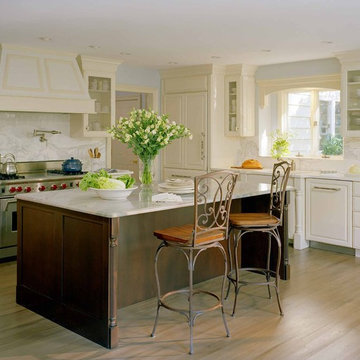
Denash Photography, Designed by Jenny Rausch C.K.D. Clean open kitchen with wood flooring, off white cabinetry, and large wood hood. White marble island countertop and decorative stools.
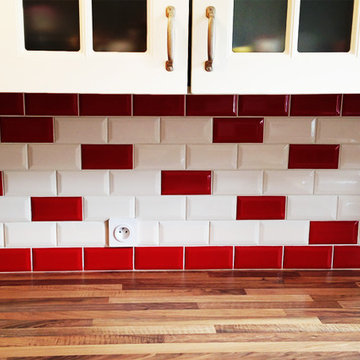
Il a été choisi de conserver les meubles mais de refaire la crédence en carreaux métro qui se prolongent sous la percée.
Mid-sized contemporary u-shaped open plan kitchen in Paris with glass-front cabinets, beige cabinets, wood benchtops, red splashback, subway tile splashback, ceramic floors, brown floor and brown benchtop.
Mid-sized contemporary u-shaped open plan kitchen in Paris with glass-front cabinets, beige cabinets, wood benchtops, red splashback, subway tile splashback, ceramic floors, brown floor and brown benchtop.
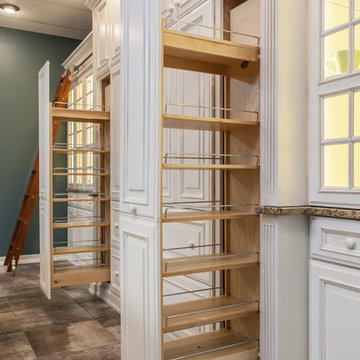
Fairfield, Iowa - White Kitchen Designed by Teresa Huffman for their Showroom
https://jchuffman.com/
On Site Photography - Brian Hall
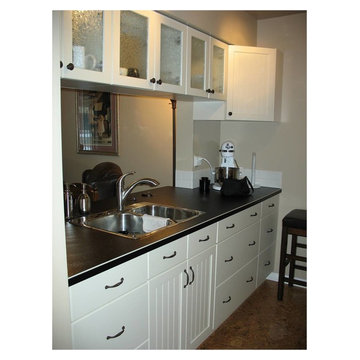
apartment condominium small kitchen cream cabinet glass insert black knobs doors both sides open open concept open spaces small kitchen white fridge and stove white appliances laminate counter-top stainless steel sink white microwave oven tall pantry
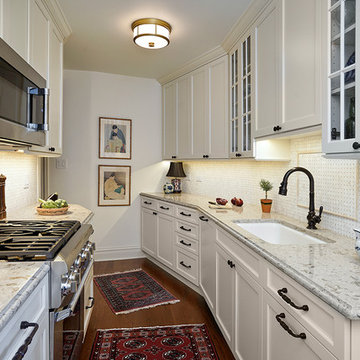
Marcel Page Photography
Photo of a small traditional galley eat-in kitchen in Chicago with an undermount sink, glass-front cabinets, beige cabinets, quartz benchtops, beige splashback, marble splashback, panelled appliances, light hardwood floors, no island, brown floor and grey benchtop.
Photo of a small traditional galley eat-in kitchen in Chicago with an undermount sink, glass-front cabinets, beige cabinets, quartz benchtops, beige splashback, marble splashback, panelled appliances, light hardwood floors, no island, brown floor and grey benchtop.
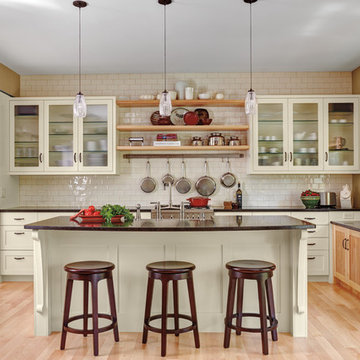
Inspiration for a country u-shaped kitchen in Chicago with a farmhouse sink, glass-front cabinets, beige cabinets, white splashback, subway tile splashback, dark hardwood floors, with island and beige floor.
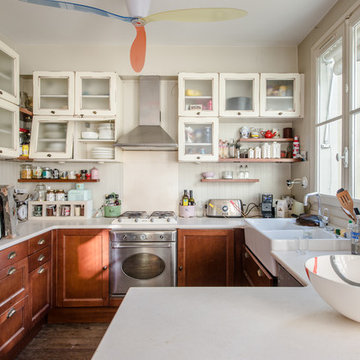
Jours & Nuits © 2018 Houzz
This is an example of an eclectic u-shaped kitchen in Montpellier with a peninsula, a farmhouse sink, glass-front cabinets, stainless steel appliances, dark hardwood floors, brown floor, beige cabinets, beige splashback and beige benchtop.
This is an example of an eclectic u-shaped kitchen in Montpellier with a peninsula, a farmhouse sink, glass-front cabinets, stainless steel appliances, dark hardwood floors, brown floor, beige cabinets, beige splashback and beige benchtop.
Kitchen with Glass-front Cabinets and Beige Cabinets Design Ideas
8