Kitchen with Glass-front Cabinets and Black Benchtop Design Ideas
Refine by:
Budget
Sort by:Popular Today
81 - 100 of 688 photos
Item 1 of 3
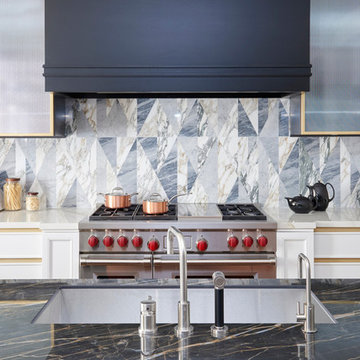
A timeless kitchen design where gold details combine with mixing materials to create an elevated look where our "tangram patchwork" inlaid design was chosen as an elegant and luxurious blacksplash standing out for its geometries and soft colors.
Discover our "tangram patchwork" marble wall covering from the "Opus" collection.
https://bit.ly/LD_Tangram_pjhz
A project by: Stacey Cohen Design http://staceycohendesign.com/
Project details: Rosemary - Toronto
Design: Stacey Cohen Design
Pictures courtesy of Stacey Cohen Design
All rights reserved
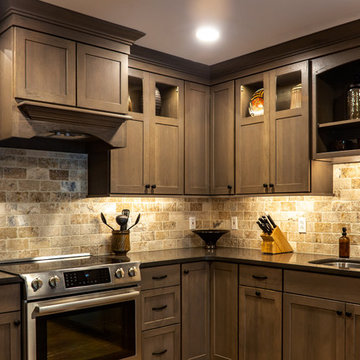
Showplace Cabinets in Hickory- Rockport Gray Finish with Penndleton Door; Silestone Calypso Quartz Kitchen Tops w/ undermount Stainless Steel Sink; Pfister Pull Down Tuscan Bronze Kitchen Faucet; Topcu 3x6 Tumbled Philadelphia Travertine backsplash tile; TopKnobs Arendal Pull in Rust & Flat Faced Knob in Rust
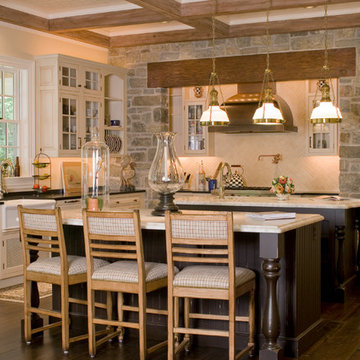
Design ideas for a traditional kitchen in Other with a farmhouse sink, glass-front cabinets, beige cabinets, dark hardwood floors, multiple islands, brown floor and black benchtop.
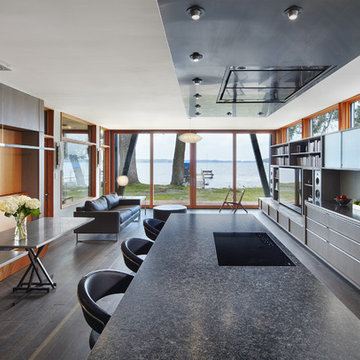
The homeowners sought to create a modest, modern, lakeside cottage, nestled into a narrow lot in Tonka Bay. The site inspired a modified shotgun-style floor plan, with rooms laid out in succession from front to back. Simple and authentic materials provide a soft and inviting palette for this modern home. Wood finishes in both warm and soft grey tones complement a combination of clean white walls, blue glass tiles, steel frames, and concrete surfaces. Sustainable strategies were incorporated to provide healthy living and a net-positive-energy-use home. Onsite geothermal, solar panels, battery storage, insulation systems, and triple-pane windows combine to provide independence from frequent power outages and supply excess power to the electrical grid.
Photos by Corey Gaffer
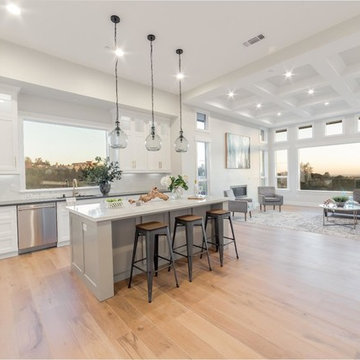
Inspiration for an expansive l-shaped eat-in kitchen in Sacramento with a drop-in sink, glass-front cabinets, white cabinets, marble benchtops, white splashback, ceramic splashback, stainless steel appliances, light hardwood floors, with island, beige floor and black benchtop.
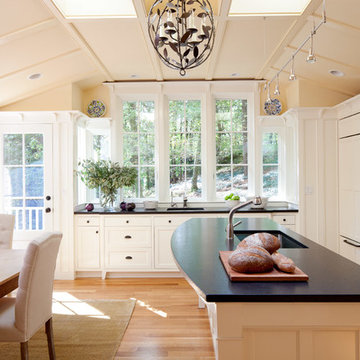
Winter Wainscot
Lincoln, MA
Builder: D.B. Schroeder & Co. Inc.
Cabinetmaker: Walter Lane, LLC
design:
Tim Hess and Jeff Dearing for DSA Architects
Interior Design Collaborator: Tricia Upton Interiors
Photographer: Greg Premru
Photo Stylist: Stephanie Rossi
This project started small, with the clients’ desire to remodel the existing kitchen. When our analysis of the existing conditions revealed the extent to which the house’s many previous additions had failed to enrich each other or unify the whole, the scope of work bloomed to include extensive renovations throughout the first floor. We’ve sought to bring a cohesion and clarity to this already commodious house quite beautifully sited.
Much of the design attention in this project was focused on meetings and overlaps. The autonomy and dignity of individual spaces was restored with the creation and use of interstitial spaces; the spaces between. The doorway between kitchen and dining becomes a display pantry and wet bar, the entry foyer is framed with a narrower opening, and the way to the Living Room is re-shaped with a paneled deep jamb.
The story is recounted in the January / February 2013 edition of New England Home.
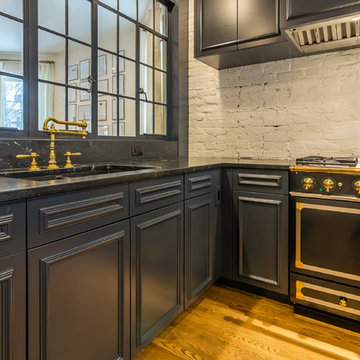
JxP Multimedia
Inspiration for a large modern u-shaped eat-in kitchen in Chicago with glass-front cabinets, black cabinets, granite benchtops, white splashback, brick splashback, multiple islands and black benchtop.
Inspiration for a large modern u-shaped eat-in kitchen in Chicago with glass-front cabinets, black cabinets, granite benchtops, white splashback, brick splashback, multiple islands and black benchtop.
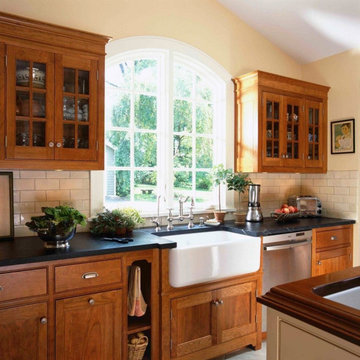
Photo of a mid-sized traditional single-wall open plan kitchen in Columbus with a farmhouse sink, glass-front cabinets, medium wood cabinets, soapstone benchtops, white splashback, subway tile splashback, stainless steel appliances, medium hardwood floors, with island, brown floor and black benchtop.
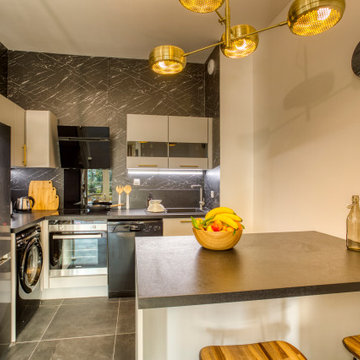
Des touches de bois et de laiton et du marbre pour un rendu chic et chaleureux
Mid-sized contemporary l-shaped open plan kitchen in Paris with a single-bowl sink, glass-front cabinets, grey cabinets, laminate benchtops, black splashback, black appliances, ceramic floors, with island, grey floor and black benchtop.
Mid-sized contemporary l-shaped open plan kitchen in Paris with a single-bowl sink, glass-front cabinets, grey cabinets, laminate benchtops, black splashback, black appliances, ceramic floors, with island, grey floor and black benchtop.
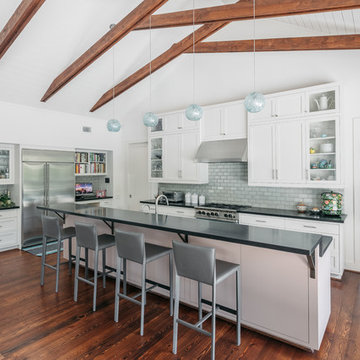
Benjamin Hill Photography
Design ideas for a large country kitchen in Houston with white cabinets, quartz benchtops, grey splashback, subway tile splashback, stainless steel appliances, dark hardwood floors, with island, brown floor, black benchtop and glass-front cabinets.
Design ideas for a large country kitchen in Houston with white cabinets, quartz benchtops, grey splashback, subway tile splashback, stainless steel appliances, dark hardwood floors, with island, brown floor, black benchtop and glass-front cabinets.
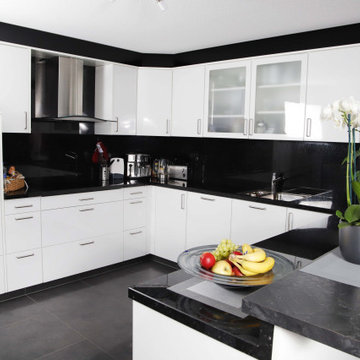
Hier ist eine hochschwertige Einbauküche in U-Form in schwarz und weiß zu sehen. Die Einbaugeräte kommen alle vom Hersteller Miele.
Large contemporary u-shaped open plan kitchen in Other with an integrated sink, glass-front cabinets, white cabinets, granite benchtops, black splashback, granite splashback, stainless steel appliances, porcelain floors, no island, grey floor, black benchtop and wallpaper.
Large contemporary u-shaped open plan kitchen in Other with an integrated sink, glass-front cabinets, white cabinets, granite benchtops, black splashback, granite splashback, stainless steel appliances, porcelain floors, no island, grey floor, black benchtop and wallpaper.
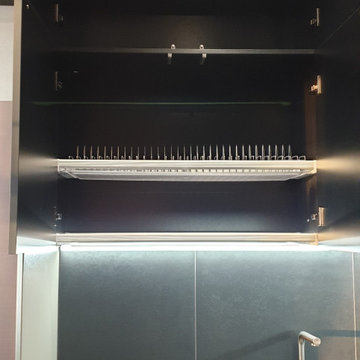
Photo of a large industrial u-shaped eat-in kitchen in Moscow with an undermount sink, glass-front cabinets, orange cabinets, quartz benchtops, black splashback, porcelain splashback, black appliances, medium hardwood floors, no island, orange floor and black benchtop.
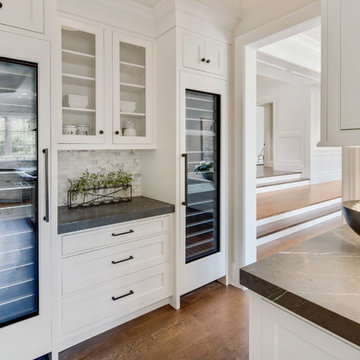
Large transitional u-shaped eat-in kitchen in San Francisco with an undermount sink, glass-front cabinets, white cabinets, soapstone benchtops, grey splashback, marble splashback, stainless steel appliances, medium hardwood floors, with island, brown floor and black benchtop.
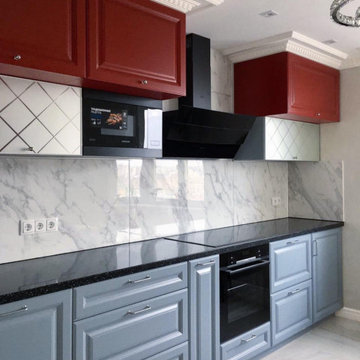
Large traditional l-shaped eat-in kitchen in Moscow with a drop-in sink, glass-front cabinets, grey cabinets, solid surface benchtops, white splashback, porcelain splashback, black appliances, porcelain floors, no island, beige floor and black benchtop.
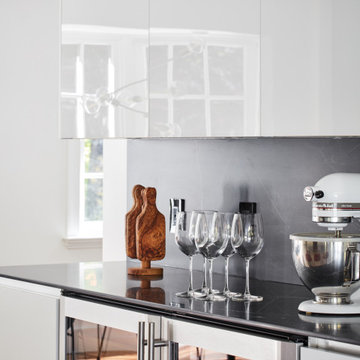
A modern handleless kitchen, with brushed stainless channels. Black and white glass wall cabinets with matte lacquer base and tall cabinets. Porcelain 12mm thick countertops and backsplash in a satin finish. Featuring white glass wall cabinets and undercounter refrigeration.
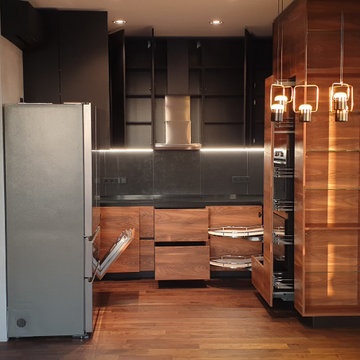
This is an example of a large industrial u-shaped eat-in kitchen in Moscow with an undermount sink, glass-front cabinets, orange cabinets, quartz benchtops, black splashback, porcelain splashback, black appliances, medium hardwood floors, no island, orange floor and black benchtop.
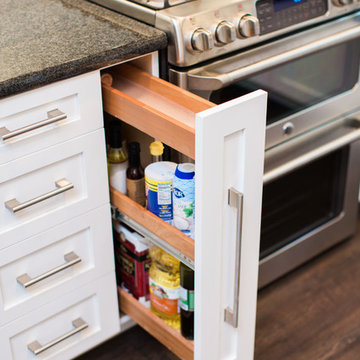
Mid-sized transitional eat-in kitchen in San Francisco with an undermount sink, glass-front cabinets, white cabinets, granite benchtops, blue splashback, glass tile splashback, stainless steel appliances, medium hardwood floors, a peninsula, brown floor and black benchtop.
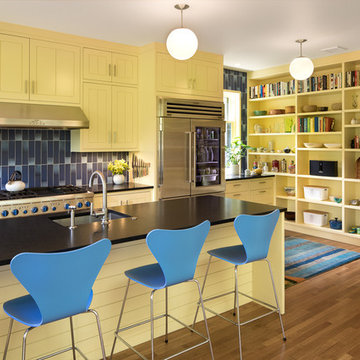
This kitchen and breakfast room was inspired by the owners' Scandinavian heritage, as well as by a café they love in Europe. Bookshelves in the kitchen and breakfast room make for easy lingering over a snack and a book. The Heath Ceramics tile backsplash also subtly celebrates the author owner and her love of literature: the tile pattern echoes the spines of books on a bookshelf...All photos by Laurie Black.
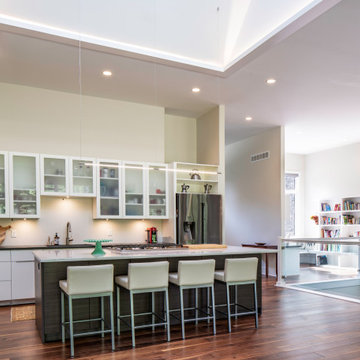
Contemporary galley kitchen in Other with an undermount sink, glass-front cabinets, white cabinets, stainless steel appliances, dark hardwood floors, with island, brown floor and black benchtop.
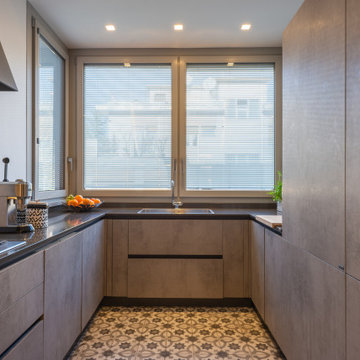
Il pavimento scelto della cucina è una mattonella in gres 20x20 che crea un tappeto decorativo in perfetta armonia con la tinte unita delle basi e dei pensili in grigio polvere.
Kitchen with Glass-front Cabinets and Black Benchtop Design Ideas
5