Kitchen with Glass-front Cabinets and Ceramic Floors Design Ideas
Refine by:
Budget
Sort by:Popular Today
81 - 100 of 1,693 photos
Item 1 of 3
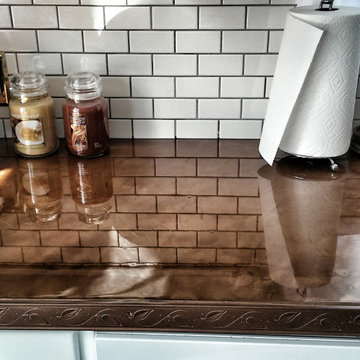
Custom copper epoxy kitchen countertops.
Epoxy countertops are an excellent choice for homeowners in search of a product both beautiful and low-maintenance; extremely heat-resistant, as well as scratch- and chip-proof, they require only a quick wipe with any gentle household cleaner to maintain their shine.
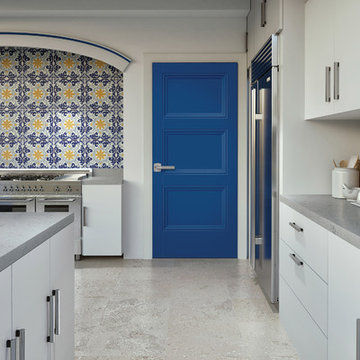
A modern Scandinavian inspired kitchen with a Livingston style door
Design ideas for a scandinavian kitchen in Los Angeles with glass-front cabinets, ceramic floors, with island and grey benchtop.
Design ideas for a scandinavian kitchen in Los Angeles with glass-front cabinets, ceramic floors, with island and grey benchtop.
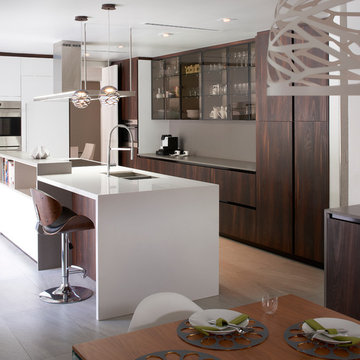
Modern Italian kitchen, open plan into the family room. Modern design with dark woods and dark glass contrasting with white counter tops.
Photo of a mid-sized contemporary galley eat-in kitchen in Miami with a double-bowl sink, glass-front cabinets, dark wood cabinets, quartz benchtops, grey splashback, stainless steel appliances, ceramic floors and with island.
Photo of a mid-sized contemporary galley eat-in kitchen in Miami with a double-bowl sink, glass-front cabinets, dark wood cabinets, quartz benchtops, grey splashback, stainless steel appliances, ceramic floors and with island.
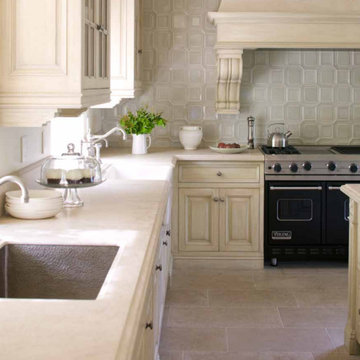
Light, bright and airy kitchen, perfect for whipping up your favorite dish! The light colored ceramic kitchen floor tiles match well with the light wooden cabinets, bringing focus to the gorgeous, 3D textured kitchen backsplash. This backsplash was created using Walker Zanger Studio Moderne tiles designed by Micahel Berman. The exact tiles are Marquis Octagon and Rectangle Pattern in Mica Glass and they are available at Byrd Tile Distributors in Raleigh, NC.
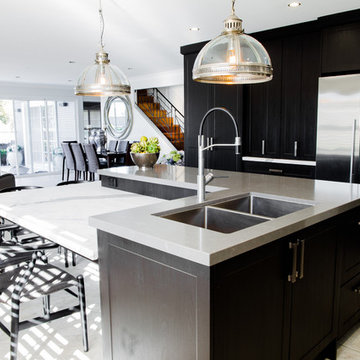
A unique and innovative design, combining the requirements of regular entertainers with busy family lives looking for style and drama in what was a compact space.
The redesigned kitchen has space for sit-down meals, work zones for laptops on the large table, and encourages an open atmosphere allowing of lively conversation during food prep, meal times or when friends drop by.
The new concept creates space by not only opening up the initial floor plan, but through the creative use of a two-tiered island benchtop, a stylish solution that further sets this kitchen apart. The upper work bench is crafted from Quantum Quartz Gris Fuma stone, utilizing man made stone’s practicality and durability, while the lower custom designed timber table showcases the beauty of Natural Calacatta Honed Marble.
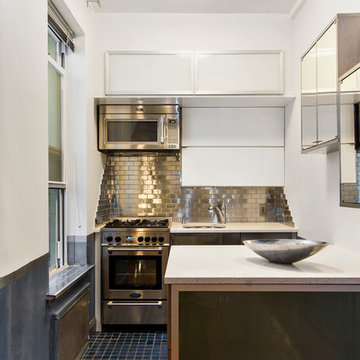
Gotham Photo Company
Photo of a small modern single-wall open plan kitchen in New York with an undermount sink, glass-front cabinets, stainless steel cabinets, quartz benchtops, metallic splashback, subway tile splashback, stainless steel appliances, ceramic floors and with island.
Photo of a small modern single-wall open plan kitchen in New York with an undermount sink, glass-front cabinets, stainless steel cabinets, quartz benchtops, metallic splashback, subway tile splashback, stainless steel appliances, ceramic floors and with island.
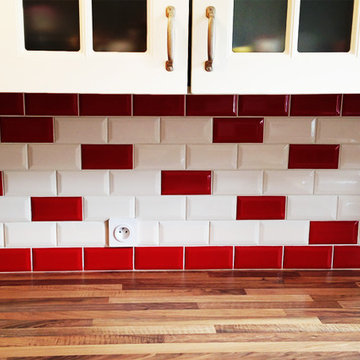
Il a été choisi de conserver les meubles mais de refaire la crédence en carreaux métro qui se prolongent sous la percée.
Mid-sized contemporary u-shaped open plan kitchen in Paris with glass-front cabinets, beige cabinets, wood benchtops, red splashback, subway tile splashback, ceramic floors, brown floor and brown benchtop.
Mid-sized contemporary u-shaped open plan kitchen in Paris with glass-front cabinets, beige cabinets, wood benchtops, red splashback, subway tile splashback, ceramic floors, brown floor and brown benchtop.
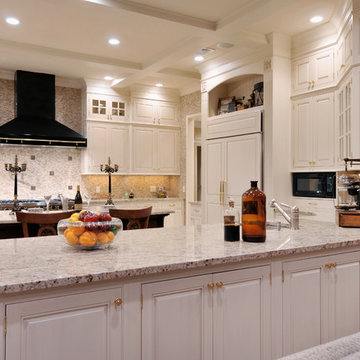
kitchendesigns.com -
Designed by Kitchen Designs by Ken Kelly
This is an example of a large traditional u-shaped kitchen in New York with glass-front cabinets, white cabinets, multi-coloured splashback, black appliances, ceramic floors and with island.
This is an example of a large traditional u-shaped kitchen in New York with glass-front cabinets, white cabinets, multi-coloured splashback, black appliances, ceramic floors and with island.
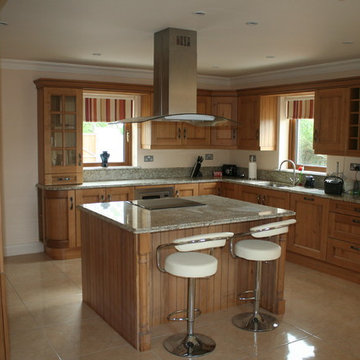
This is an example of a large transitional u-shaped open plan kitchen in Other with a drop-in sink, glass-front cabinets, light wood cabinets, granite benchtops, multi-coloured splashback, ceramic splashback, panelled appliances, ceramic floors and with island.
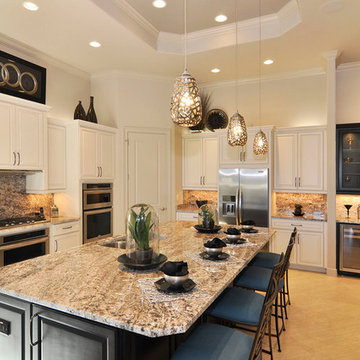
Giovanni Photography
Large transitional l-shaped kitchen in Other with a drop-in sink, glass-front cabinets, black cabinets, granite benchtops, beige splashback, stone slab splashback, stainless steel appliances, ceramic floors and with island.
Large transitional l-shaped kitchen in Other with a drop-in sink, glass-front cabinets, black cabinets, granite benchtops, beige splashback, stone slab splashback, stainless steel appliances, ceramic floors and with island.
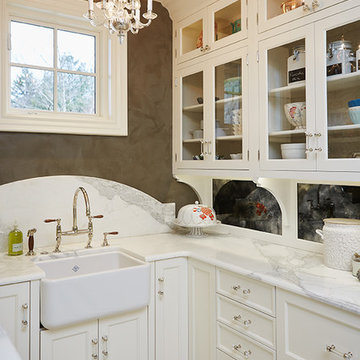
Builder: J. Peterson Homes
Interior Designer: Francesca Owens
Photographers: Ashley Avila Photography, Bill Hebert, & FulView
Capped by a picturesque double chimney and distinguished by its distinctive roof lines and patterned brick, stone and siding, Rookwood draws inspiration from Tudor and Shingle styles, two of the world’s most enduring architectural forms. Popular from about 1890 through 1940, Tudor is characterized by steeply pitched roofs, massive chimneys, tall narrow casement windows and decorative half-timbering. Shingle’s hallmarks include shingled walls, an asymmetrical façade, intersecting cross gables and extensive porches. A masterpiece of wood and stone, there is nothing ordinary about Rookwood, which combines the best of both worlds.
Once inside the foyer, the 3,500-square foot main level opens with a 27-foot central living room with natural fireplace. Nearby is a large kitchen featuring an extended island, hearth room and butler’s pantry with an adjacent formal dining space near the front of the house. Also featured is a sun room and spacious study, both perfect for relaxing, as well as two nearby garages that add up to almost 1,500 square foot of space. A large master suite with bath and walk-in closet which dominates the 2,700-square foot second level which also includes three additional family bedrooms, a convenient laundry and a flexible 580-square-foot bonus space. Downstairs, the lower level boasts approximately 1,000 more square feet of finished space, including a recreation room, guest suite and additional storage.
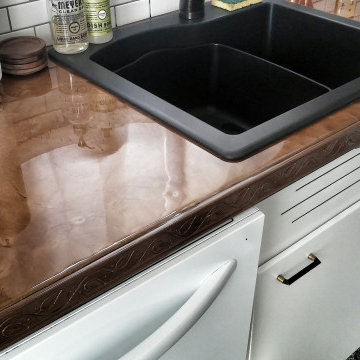
Custom copper epoxy kitchen countertops.
After muich consideration during the design process,
we chose epoxy countertops rather than marble, granite or man-made treatments for several reasons; durability, ease of installation, cost-effectiveness, and most of all, for their sheer beauty.
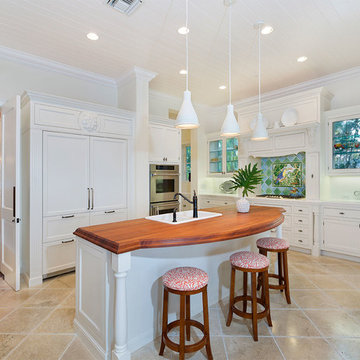
Kitchen
Mid-sized tropical l-shaped separate kitchen in Other with a double-bowl sink, glass-front cabinets, white cabinets, multi-coloured splashback, panelled appliances, with island, beige floor, white benchtop, marble benchtops, ceramic splashback and ceramic floors.
Mid-sized tropical l-shaped separate kitchen in Other with a double-bowl sink, glass-front cabinets, white cabinets, multi-coloured splashback, panelled appliances, with island, beige floor, white benchtop, marble benchtops, ceramic splashback and ceramic floors.
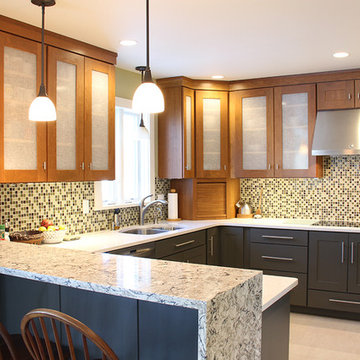
Contemporary u-shaped eat-in kitchen in Boston with a double-bowl sink, glass-front cabinets, medium wood cabinets, granite benchtops, green splashback, glass tile splashback, stainless steel appliances, ceramic floors, no island and beige floor.
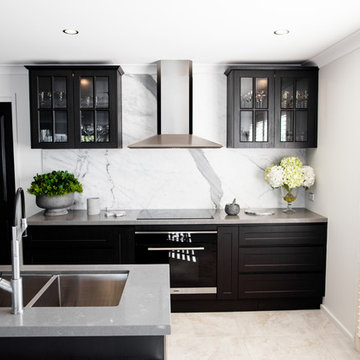
A unique and innovative design, combining the requirements of regular entertainers with busy family lives looking for style and drama in what was a compact space.
The redesigned kitchen has space for sit-down meals, work zones for laptops on the large table, and encourages an open atmosphere allowing of lively conversation during food prep, meal times or when friends drop by.
The new concept creates space by not only opening up the initial floor plan, but through the creative use of a two-tiered island benchtop, a stylish solution that further sets this kitchen apart. The upper work bench is crafted from Quantum Quartz Gris Fuma stone, utilizing man made stone’s practicality and durability, while the lower custom designed timber table showcases the beauty of Natural Calacatta Honed Marble.
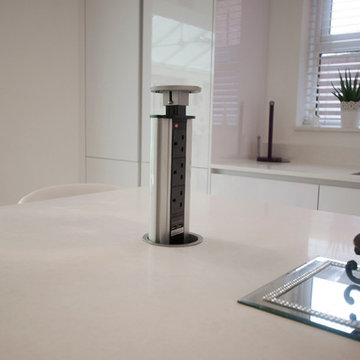
White High Gloss and Handleless Hacker German Kitchen.
We designed and installed this kitchen for our client in Buntingford.
The kitchen features bespoke fully fitted furniture, lots of useful storage, an expansive central island with seating at either end, fully built in appliances.
Appliances from Neff and Siemens supplied direct by us.
Photos by Amelio.Systems
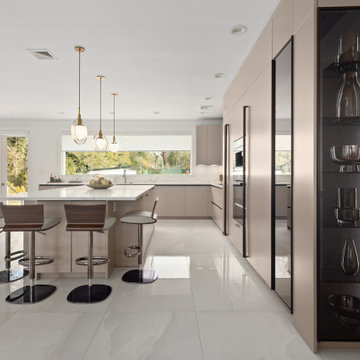
Beige kitchen cabinets with glass doors. Large kitchen with island and wall cabinets. Marble countertop. A huge amount of drawers and storage. A breakfast area on the island, sitting for 3 people. Panel-ready refrigerator, built-in appliances, smart sink. Under cabinet lighting, LED lighting in tall units. Euromobil kitchen. Induction cooktop. Big kitchen window. Handleless design, black handles on the tall units and refrigerator.
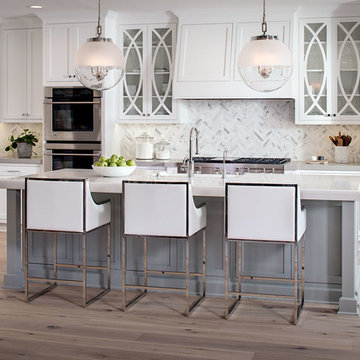
Large beach style galley kitchen in San Diego with glass-front cabinets, white cabinets, quartzite benchtops, stone tile splashback, stainless steel appliances, ceramic floors, with island and white splashback.
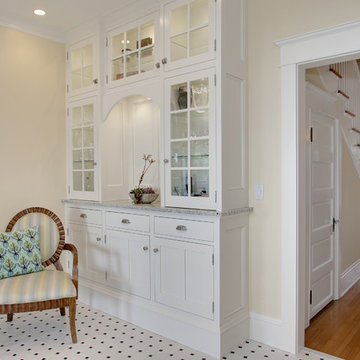
Design ideas for a large arts and crafts l-shaped separate kitchen in Seattle with a farmhouse sink, glass-front cabinets, white cabinets, granite benchtops, blue splashback, glass tile splashback, stainless steel appliances, ceramic floors and with island.
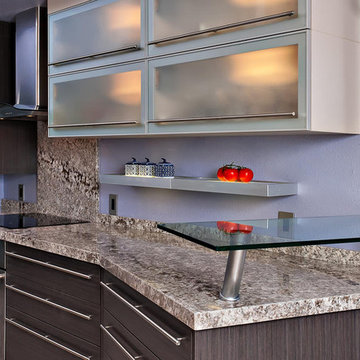
The homeowner wanted to update their original very simple kitchen into an edgy, efficient, kitchen for this busy family of 3 that grows for family events. It was important to have more working space, better storage, more seating, and a happy, bright environment to entertain and enjoy privately.
Kitchen with Glass-front Cabinets and Ceramic Floors Design Ideas
5