Kitchen with Glass-front Cabinets and Ceramic Floors Design Ideas
Refine by:
Budget
Sort by:Popular Today
141 - 160 of 1,693 photos
Item 1 of 3
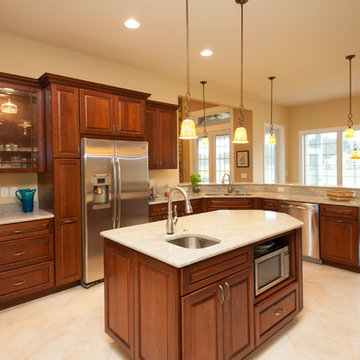
Carolyn Watson Photography
Design ideas for a mid-sized traditional l-shaped separate kitchen in Other with an undermount sink, glass-front cabinets, brown cabinets, granite benchtops, stainless steel appliances, ceramic floors, with island and beige floor.
Design ideas for a mid-sized traditional l-shaped separate kitchen in Other with an undermount sink, glass-front cabinets, brown cabinets, granite benchtops, stainless steel appliances, ceramic floors, with island and beige floor.
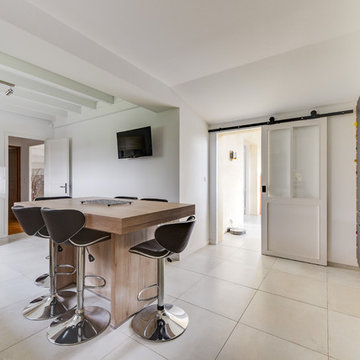
Cuisine fermée familiale, agencement de cuisine avec des meubles en stratifié bois clair, plan de travail en stratifié imitation ardoise.
Meubles colonnes en imitation ardoise.
La cuisine et l'arrière cuisine ont été ouvert pour agrandir l'espace.
Une porte coulissante style verrière a été dessiné et fabriquée sur mesure

Open kitchen and great room with trusses in 18' tall cathedral ceilings
Design ideas for an expansive modern l-shaped open plan kitchen in Other with an undermount sink, glass-front cabinets, white cabinets, granite benchtops, white splashback, subway tile splashback, stainless steel appliances, ceramic floors, with island, grey floor, beige benchtop and exposed beam.
Design ideas for an expansive modern l-shaped open plan kitchen in Other with an undermount sink, glass-front cabinets, white cabinets, granite benchtops, white splashback, subway tile splashback, stainless steel appliances, ceramic floors, with island, grey floor, beige benchtop and exposed beam.
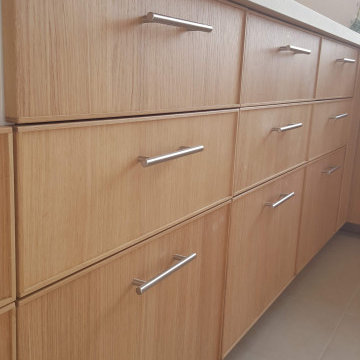
Dans le cadre d'une division d'un pavillon en 4 appartements destinés à la location, j'ai été amené à réaliser plusieurs projets d'aménagements. Dans ce deuxième appartement, vous trouverez ici l'aménagement de cuisine que j'ai réalisé. Il s'agit d'une cuisine IKEA mixant des façades blanches brillantes pour la partie haute et en bois pour la partie basse. Cet appartement étant destiné pour le moment à la location, puis éventuellement plus tard pour la revente, les couleurs choisies sont neutres, greige au sol, le PT est imitation béton crème et blanc en crédence afin que tout le monde puisse s'y projeter. Pour rythmer un peu le tout la crédence choisie est de forme hexagonale avec du relief.
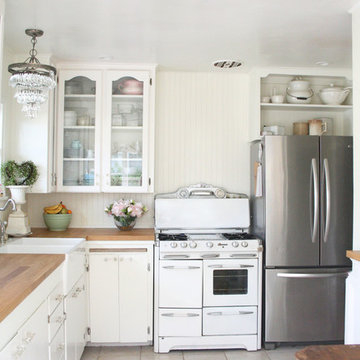
Embracing the vintage, and her love for Shabby Chic style, this coastal beach client wanted to retain her original stove, as well as her original kitchen cabinets. We also kept all her vintage china and old appliances. We removed the old tile counter and backsplash, and replaced them with a butcherblock countertop from IKEA, and beadboard backsplash. The farmhouse sink and bridge faucet and vintage style chandelier were also purchased for the new space. Since my client doesn't use the old stove very often, she opted for no hood above the stove. The breakfast nook is quite tiny yet still suitable for morning breakfasts for two.
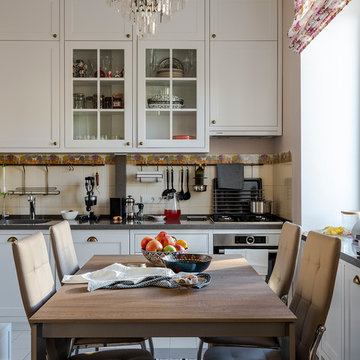
Кухня традиционно небольшого размера в сталинских домах, поэтому использовали максимально все возможности. Навесные шкафы до потолка, под окном углубили нишу, утеплили ее и поместили туда еще шкафчики. В итоге решили и эстетические задачи, и функциональные.
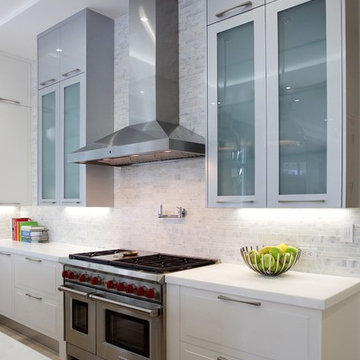
Carlos Aristizabal
Design ideas for a large contemporary u-shaped eat-in kitchen in Miami with a single-bowl sink, glass-front cabinets, white cabinets, solid surface benchtops, grey splashback, stone tile splashback, panelled appliances and ceramic floors.
Design ideas for a large contemporary u-shaped eat-in kitchen in Miami with a single-bowl sink, glass-front cabinets, white cabinets, solid surface benchtops, grey splashback, stone tile splashback, panelled appliances and ceramic floors.
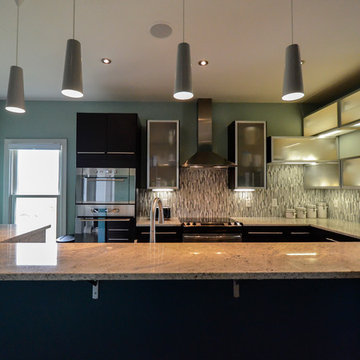
Design ideas for a large modern l-shaped eat-in kitchen in Kansas City with glass-front cabinets, stainless steel cabinets, quartz benchtops, multi-coloured splashback, mosaic tile splashback, stainless steel appliances, ceramic floors and with island.
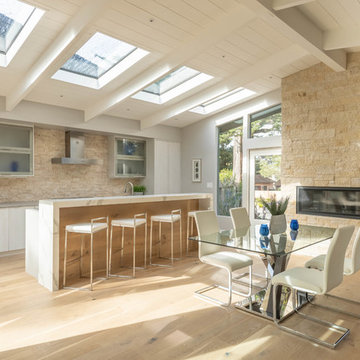
Inspiration for a mid-sized midcentury eat-in kitchen in Other with glass-front cabinets, grey cabinets, concrete benchtops, beige splashback, stone tile splashback, panelled appliances, ceramic floors, brown floor and grey benchtop.
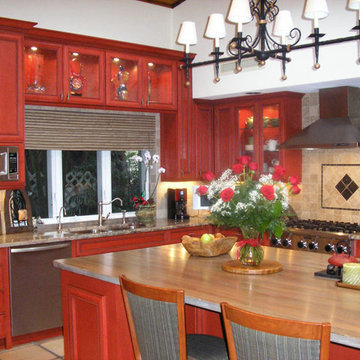
Boy this kitchen has a warm feeling to it. It's bright, inviting and spacious to allow for the family to congregate and watch what Mom is doing in the kitchen.
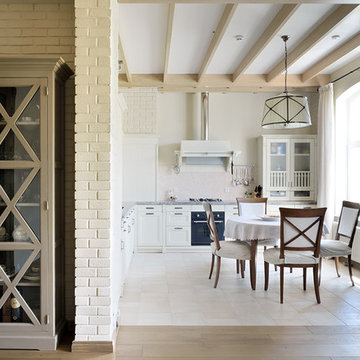
Кухня-столовая составляет единую композицию с гостиной.
Design ideas for a mid-sized country l-shaped eat-in kitchen in Moscow with a farmhouse sink, glass-front cabinets, white cabinets, marble benchtops, beige splashback, stone tile splashback, black appliances, ceramic floors, no island, beige floor and grey benchtop.
Design ideas for a mid-sized country l-shaped eat-in kitchen in Moscow with a farmhouse sink, glass-front cabinets, white cabinets, marble benchtops, beige splashback, stone tile splashback, black appliances, ceramic floors, no island, beige floor and grey benchtop.
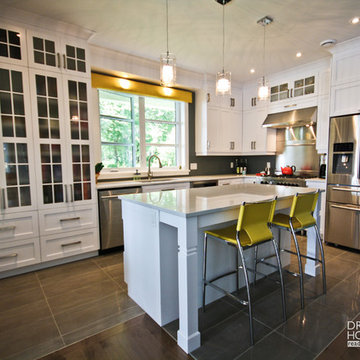
Drummond House Plans #3926
Blueprint & PDF files for sale starting at $1049
Beautiful modern & transitional kitchen of a modern farmhouse design by Drummond House Plans. Neutral backsplash, white cabinets & neon yellow make this kitchen spectacular !
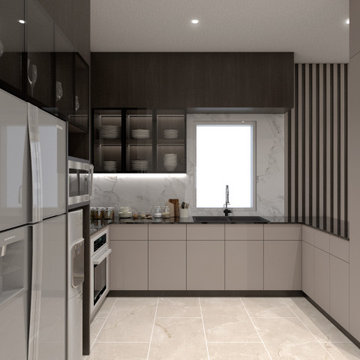
This is an example of a small contemporary l-shaped kitchen pantry in Other with a double-bowl sink, glass-front cabinets, dark wood cabinets, marble benchtops, white splashback, marble splashback, panelled appliances, ceramic floors, beige floor, brown benchtop and coffered.
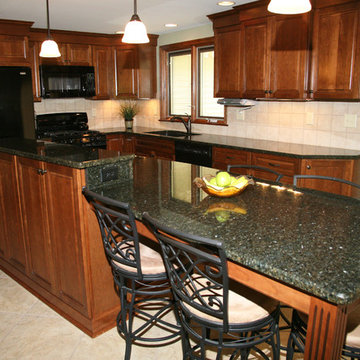
This is an example of a mid-sized traditional l-shaped eat-in kitchen in New York with a double-bowl sink, medium wood cabinets, granite benchtops, beige splashback, ceramic splashback, black appliances, ceramic floors, with island, glass-front cabinets and beige floor.
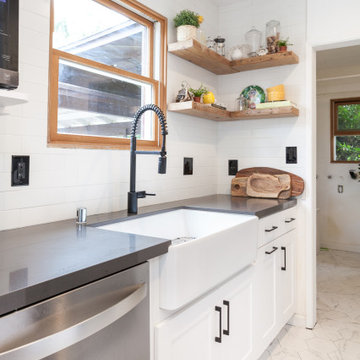
Kitchen remodels are often the most rewarding projects for a homeowner. These new homeowners are starting their journey towards their dream house. Their journey began with this beautiful kitchen remodel. We completely remodeled their kitchen to make it more contemporary and add all the amenities you would expect in a modern kitchen. When we completed this kitchen the couple couldn’t have been happier. From the countertops to the cabinets we were about to give them the kitchen they envisioned. No matter what project we receive we like to see results like this! Contact us today at 1-888-977-9490
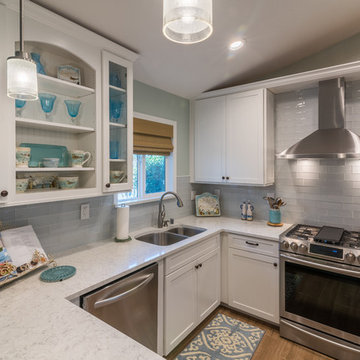
In this great light and bright kitchen my client was looking for a beach look, including new floors, lots of white, and an open, airy, feel. My client was looking for a light and airy beach style in this remodel, which included new flooring and plenty of white!
This kitchen complements Bathroom Remodel 06 - Bath #1 and Bathroom Remodel 06 - Bath #2 as part of the same house remodel, all with beach house in mind.
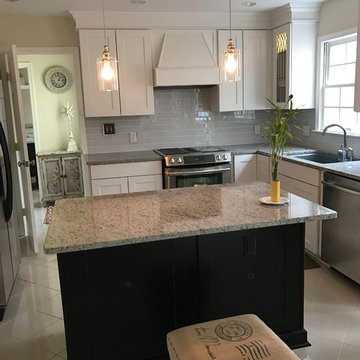
Lorena Thorne Bruner
This is an example of a small traditional u-shaped eat-in kitchen in DC Metro with an undermount sink, glass-front cabinets, white cabinets, granite benchtops, white splashback, glass tile splashback, stainless steel appliances, ceramic floors, with island and beige floor.
This is an example of a small traditional u-shaped eat-in kitchen in DC Metro with an undermount sink, glass-front cabinets, white cabinets, granite benchtops, white splashback, glass tile splashback, stainless steel appliances, ceramic floors, with island and beige floor.
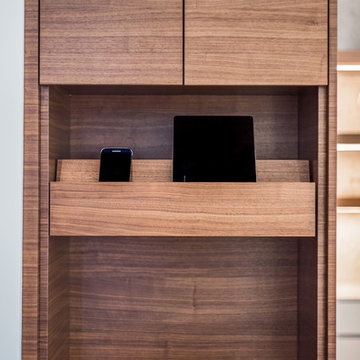
Suzannelizabeth Photography
Mid-sized midcentury l-shaped kitchen pantry in Calgary with an undermount sink, glass-front cabinets, medium wood cabinets, quartz benchtops, white splashback, stainless steel appliances, ceramic floors and with island.
Mid-sized midcentury l-shaped kitchen pantry in Calgary with an undermount sink, glass-front cabinets, medium wood cabinets, quartz benchtops, white splashback, stainless steel appliances, ceramic floors and with island.
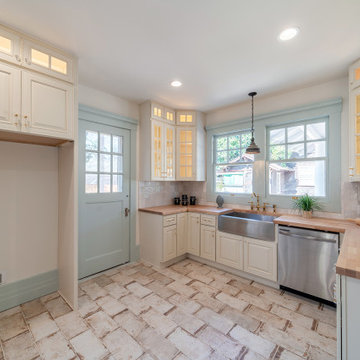
Photo of an expansive country separate kitchen in Orange County with a farmhouse sink, glass-front cabinets, white cabinets, wood benchtops, white splashback, terra-cotta splashback, stainless steel appliances, ceramic floors, with island, beige floor and brown benchtop.
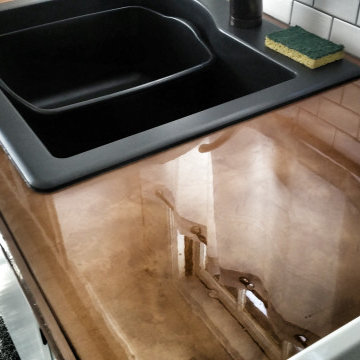
Custom copper epoxy kitchen countertops.
In addition to their incredible depth and beauty, epoxy countertops are one of the most economical design choices available, costing a fraction of the price of marble, granite or man-made surfaces. Epoxy countertops may also be customized in endless finishes to mimic any natural stone the client wishes.
Kitchen with Glass-front Cabinets and Ceramic Floors Design Ideas
8