Kitchen with Glass-front Cabinets and Ceramic Splashback Design Ideas
Refine by:
Budget
Sort by:Popular Today
101 - 120 of 3,201 photos
Item 1 of 3
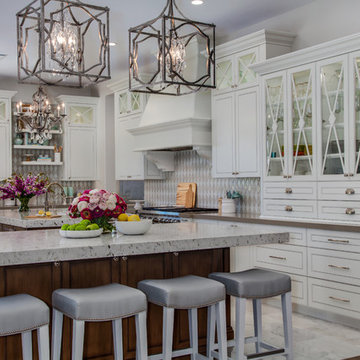
Indy Ferrufino
EIF Images
eifimages@gmail.com
Design ideas for a large transitional l-shaped eat-in kitchen in Phoenix with a drop-in sink, glass-front cabinets, white cabinets, granite benchtops, beige splashback, ceramic splashback, stainless steel appliances, marble floors, multiple islands and white floor.
Design ideas for a large transitional l-shaped eat-in kitchen in Phoenix with a drop-in sink, glass-front cabinets, white cabinets, granite benchtops, beige splashback, ceramic splashback, stainless steel appliances, marble floors, multiple islands and white floor.
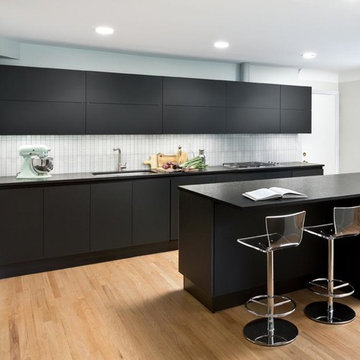
Kitchen: I took out only a half of a wall to open the walk way between the kitchen and the dining room, and in place of a dark shabby pantry I put the Miele Refrigerator/Freezer, double ovens tower and a pantry cabinet with chrome baskets. The cabinets are from Scavolini, they are a matte black tempered glass. Super durable and the easiest material to clean, I love them in the kitchen. I used the 'bi-fold' door on the uppers along the sink wall for a clean look and plenty of storage. The space above the uppers remains open making my traditional 8 foot ceilings appear taller. The counter top is a honed black granite, and the back splash is tile from Ann Sacks.
Photo by Martin Vecchio.
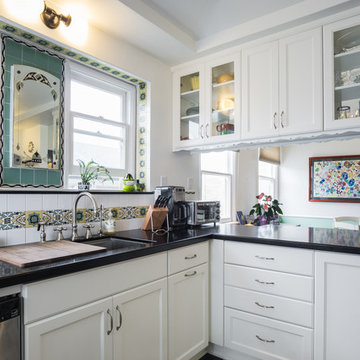
Mario Peixoto Photography
Photo of a mid-sized traditional u-shaped eat-in kitchen in Los Angeles with an undermount sink, white cabinets, quartz benchtops, multi-coloured splashback, ceramic splashback, stainless steel appliances, vinyl floors, a peninsula and glass-front cabinets.
Photo of a mid-sized traditional u-shaped eat-in kitchen in Los Angeles with an undermount sink, white cabinets, quartz benchtops, multi-coloured splashback, ceramic splashback, stainless steel appliances, vinyl floors, a peninsula and glass-front cabinets.
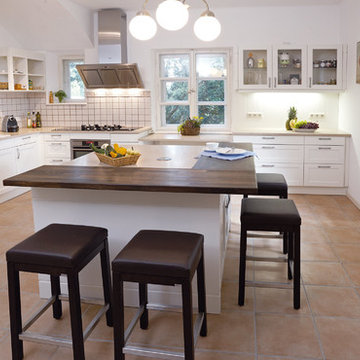
Replaced kitchen flooring with new tile, updated cabinets and kitchen island. Extension with wood planks.
New back splash subway tile,
Paint and updated light fixtures
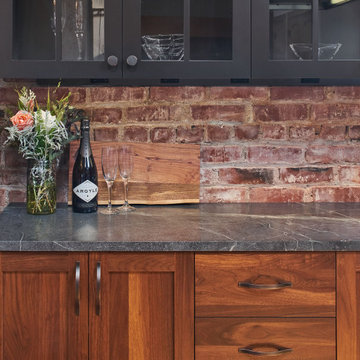
The "Dream of the '90s" was alive in this industrial loft condo before Neil Kelly Portland Design Consultant Erika Altenhofen got her hands on it. The 1910 brick and timber building was converted to condominiums in 1996. No new roof penetrations could be made, so we were tasked with creating a new kitchen in the existing footprint. Erika's design and material selections embrace and enhance the historic architecture, bringing in a warmth that is rare in industrial spaces like these. Among her favorite elements are the beautiful black soapstone counter tops, the RH medieval chandelier, concrete apron-front sink, and Pratt & Larson tile backsplash
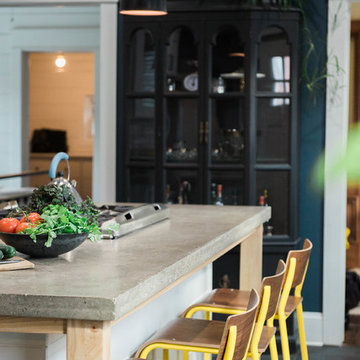
Kitchen Renovation, concrete countertops, herringbone slate flooring, and open shelving over the sink make the space cozy and functional. Handmade mosaic behind the sink that adds character to the home.
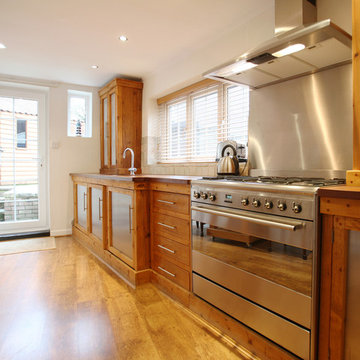
Design ideas for a large arts and crafts single-wall eat-in kitchen in New York with a single-bowl sink, glass-front cabinets, medium wood cabinets, wood benchtops, beige splashback, ceramic splashback, stainless steel appliances and light hardwood floors.
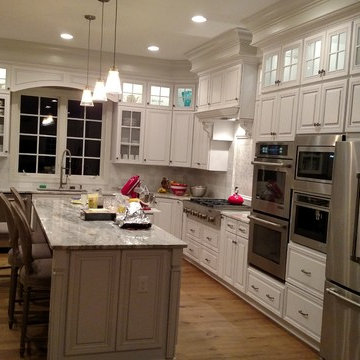
Design ideas for a large mediterranean l-shaped open plan kitchen in Other with a double-bowl sink, glass-front cabinets, white cabinets, quartzite benchtops, multi-coloured splashback, ceramic splashback, stainless steel appliances, light hardwood floors and with island.
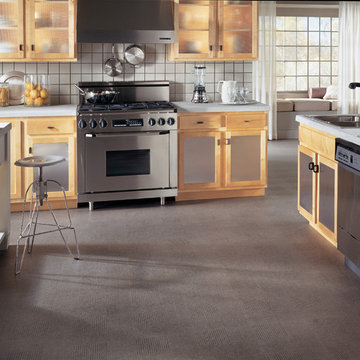
vinyl flooring
This is an example of a mid-sized contemporary u-shaped open plan kitchen in Miami with a double-bowl sink, glass-front cabinets, light wood cabinets, grey splashback, stainless steel appliances, vinyl floors, concrete benchtops, ceramic splashback and no island.
This is an example of a mid-sized contemporary u-shaped open plan kitchen in Miami with a double-bowl sink, glass-front cabinets, light wood cabinets, grey splashback, stainless steel appliances, vinyl floors, concrete benchtops, ceramic splashback and no island.
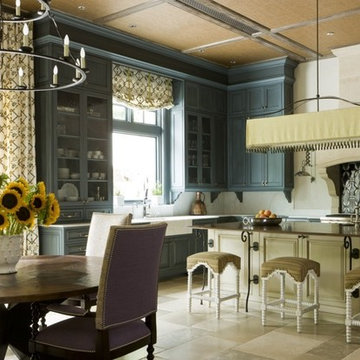
Double Tier Chandelier
Design ideas for a mid-sized country l-shaped eat-in kitchen in Los Angeles with a farmhouse sink, glass-front cabinets, blue cabinets, black splashback, ceramic splashback, porcelain floors and with island.
Design ideas for a mid-sized country l-shaped eat-in kitchen in Los Angeles with a farmhouse sink, glass-front cabinets, blue cabinets, black splashback, ceramic splashback, porcelain floors and with island.
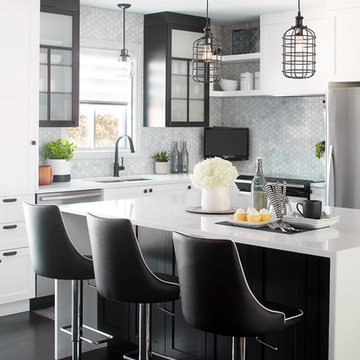
Yves Lefebvre
Inspiration for a transitional l-shaped kitchen in Montreal with an undermount sink, black cabinets, quartz benchtops, grey splashback, ceramic splashback, stainless steel appliances, dark hardwood floors, with island and glass-front cabinets.
Inspiration for a transitional l-shaped kitchen in Montreal with an undermount sink, black cabinets, quartz benchtops, grey splashback, ceramic splashback, stainless steel appliances, dark hardwood floors, with island and glass-front cabinets.
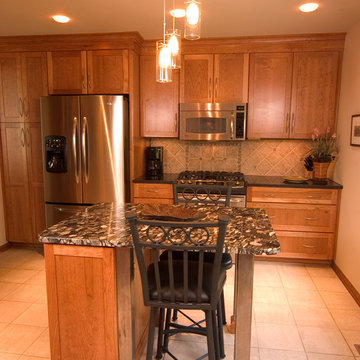
Cherry cabinets with combination solid black color granite on the perimeter paired with the larger scale black marinace granite on the island. Designed by Carlene Zeches of Z Interior Decorations.
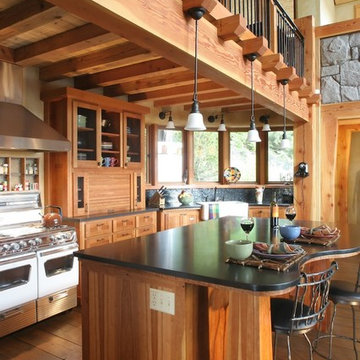
This award-winning home in Cannon Beach, Oregon takes advantage of excellent ocean views and southern solar exposure. The client’s goal was for a home that would last for multiple generations and capture their love of materials and forms found in nature. Designed to generate as much energy as it consumes on an annual basis, the home is pursuing the goal of being a “net-zero-energy” residence. The environmentally responsive design promotes a healthy indoor environment, saves energy with an ultra energy-efficient envelope, and utilized recycled and salvaged materials in its construction.
Nathan Good

THE SETUP
Senior Designer Diana Burton’s client loved her sixties-era home – it just needed some work. The cozy galley kitchen was narrow and mostly closed off from the family room. A pass-through window served as a limited pipeline for treats and chatter. The appliances were failing, too. It was simply time for an overhaul.
Design Objectives:
Remove load bearing wall and open kitchen to the family room
Omit large unused fireplace in family room
Increase work surfaces and overall storage solutions
Dedicated small countertop appliance storage
Seating for 3 or 4 at island
Add pantry storage
Offer solution for lack of mudroom
Upgrade all appliances
THE REMODEL
Design Challenges:
Finding a location to hide structural support for new beam
Reworking awkward configuration of existing walls
Adding a walk-in pantry
Creating mudroom storage
Allowing room for large sectional in family room
Design Solutions:
Add a discreet column by the fridge to hide essential support
Flush out wall by bath to be even with the range wall, where the new walk in pantry exists
Use void space behind new wall for large appliance garage
Create combination walk in pantry/mudroom by adding bench with shoe storage and hooks
Maintain island depth for comfortable seating without infringing on space for the sectional
THE RENEWED SPACE
This cramped, dated kitchen has a new lease on life! Opening it to the family room dramatically transformed the space. Diana’s client now has plenty of storage, a big island for food prep, and an open-concept space that’s perfect for entertaining and hanging out with friends and family.
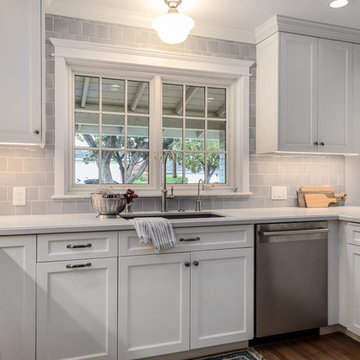
Scott DuBose
Inspiration for a large transitional l-shaped eat-in kitchen in San Francisco with an undermount sink, glass-front cabinets, white cabinets, quartz benchtops, blue splashback, ceramic splashback, stainless steel appliances, light hardwood floors, no island and white benchtop.
Inspiration for a large transitional l-shaped eat-in kitchen in San Francisco with an undermount sink, glass-front cabinets, white cabinets, quartz benchtops, blue splashback, ceramic splashback, stainless steel appliances, light hardwood floors, no island and white benchtop.
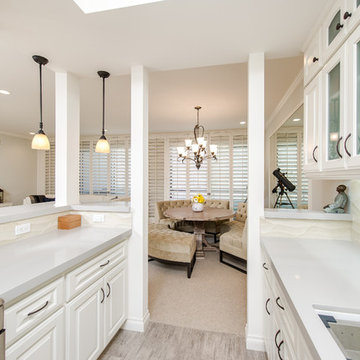
Unlimited Style Photography
Small traditional galley separate kitchen in Los Angeles with an undermount sink, glass-front cabinets, white cabinets, quartz benchtops, beige splashback, ceramic splashback, stainless steel appliances and porcelain floors.
Small traditional galley separate kitchen in Los Angeles with an undermount sink, glass-front cabinets, white cabinets, quartz benchtops, beige splashback, ceramic splashback, stainless steel appliances and porcelain floors.

Photos by Ana Sandrin
This is an example of a small contemporary single-wall eat-in kitchen in Vancouver with a double-bowl sink, glass-front cabinets, medium wood cabinets, granite benchtops, white splashback, ceramic splashback, stainless steel appliances, bamboo floors and with island.
This is an example of a small contemporary single-wall eat-in kitchen in Vancouver with a double-bowl sink, glass-front cabinets, medium wood cabinets, granite benchtops, white splashback, ceramic splashback, stainless steel appliances, bamboo floors and with island.
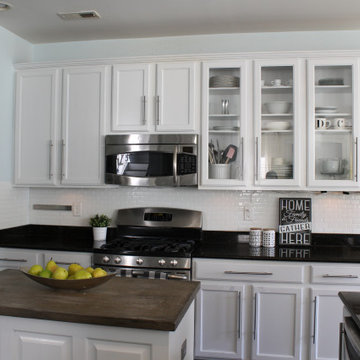
Open kitchen with many cabinets. Functional island and spacious working area.
Design ideas for a mid-sized traditional single-wall eat-in kitchen in Charlotte with a double-bowl sink, glass-front cabinets, white cabinets, onyx benchtops, white splashback, ceramic splashback, stainless steel appliances, dark hardwood floors, with island, brown floor and brown benchtop.
Design ideas for a mid-sized traditional single-wall eat-in kitchen in Charlotte with a double-bowl sink, glass-front cabinets, white cabinets, onyx benchtops, white splashback, ceramic splashback, stainless steel appliances, dark hardwood floors, with island, brown floor and brown benchtop.
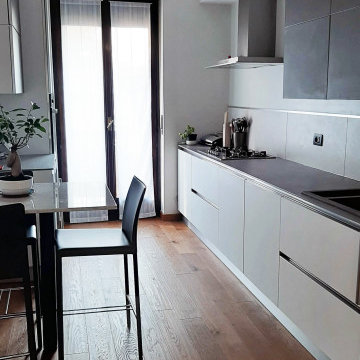
Ristrutturazione completa cucina, rifacimento pavimenti, veletta in cartongesso, cucina con ante in vetro opaco e top in laminam grigio, penisola in marmo bianco di carrara.
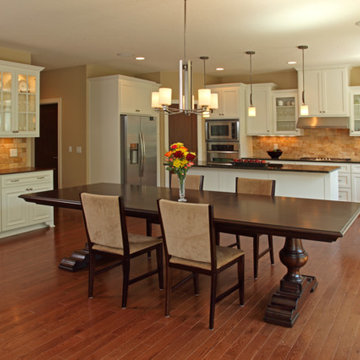
Mid-sized traditional u-shaped eat-in kitchen in Minneapolis with a double-bowl sink, glass-front cabinets, white cabinets, granite benchtops, beige splashback, ceramic splashback, stainless steel appliances, medium hardwood floors and with island.
Kitchen with Glass-front Cabinets and Ceramic Splashback Design Ideas
6