Kitchen with Glass-front Cabinets and Distressed Cabinets Design Ideas
Refine by:
Budget
Sort by:Popular Today
201 - 220 of 237 photos
Item 1 of 3
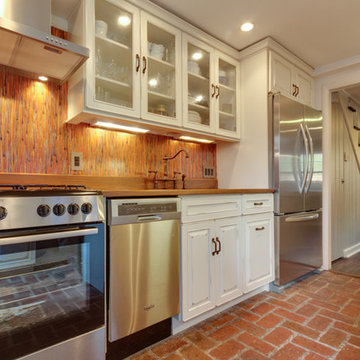
Full Kitchen remodel in Historic Old Town, Alexandria, Virginia home.
Photo of a transitional galley eat-in kitchen in DC Metro with an undermount sink, glass-front cabinets, distressed cabinets, wood benchtops, multi-coloured splashback and stainless steel appliances.
Photo of a transitional galley eat-in kitchen in DC Metro with an undermount sink, glass-front cabinets, distressed cabinets, wood benchtops, multi-coloured splashback and stainless steel appliances.
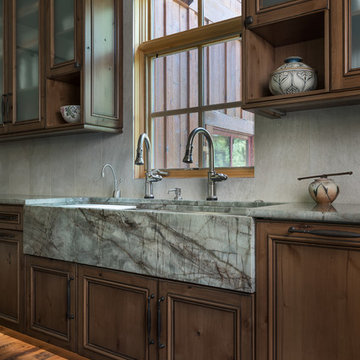
Tim Gormley/www.tgimage.com
Large country l-shaped open plan kitchen in Other with glass-front cabinets, distressed cabinets, quartzite benchtops, beige splashback, ceramic splashback, stainless steel appliances, dark hardwood floors, with island, brown floor and a farmhouse sink.
Large country l-shaped open plan kitchen in Other with glass-front cabinets, distressed cabinets, quartzite benchtops, beige splashback, ceramic splashback, stainless steel appliances, dark hardwood floors, with island, brown floor and a farmhouse sink.
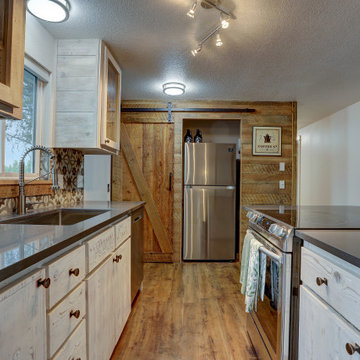
Sliding barn wood doors cover the pantry and can be moved easily to change the look of the kitchen.
This kitchen renovation was made more economical by refacing the existing cabinets and building custom face frames, and drawer fronts with barn wood. A custom built box beam with large steel L-brackets visually separates the kitchen and dining space from the living room and entryway in this open concept living space.
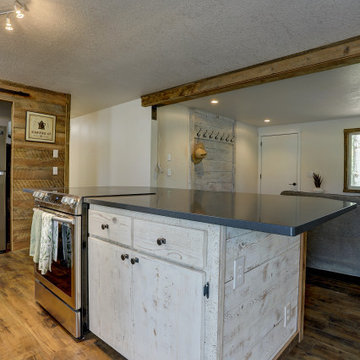
This kitchen renovation was made more economical by refacing the existing cabinets and building custom face frames, and drawer fronts with barn wood. The custom-made barn wood box beam visually separates the living room/entry way from the kitchen/dining room in this open concept living space. It is positioned with large black-painted steel brackets.
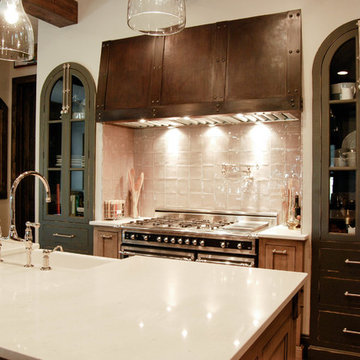
Design ideas for a country kitchen in Other with glass-front cabinets, distressed cabinets, beige splashback, glass tile splashback, stainless steel appliances, ceramic floors and with island.
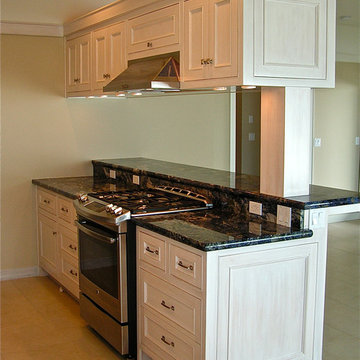
Photo of an expansive beach style galley eat-in kitchen in San Luis Obispo with an undermount sink, glass-front cabinets, distressed cabinets, granite benchtops, beige splashback, ceramic splashback, stainless steel appliances, ceramic floors and a peninsula.
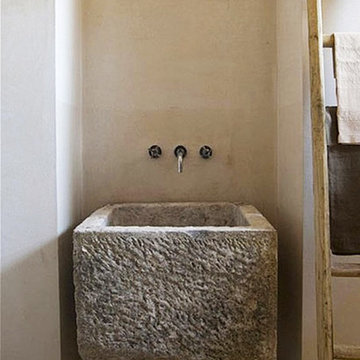
Images by 'Ancient Surfaces'
Product name: Antique Stone Sinks
Contacts: (212) 461-0245
Email: Sales@ancientsurfaces.com
Website: www.AncientSurfaces.com
Those are the best of ancient marble and stone sinks. Their composition, textures and subject are unique. If you want to own a fine sink that is both functional and art historic for your kitchen look no further.
Those sinks would have been a badge of honor in any grand architect or master designer's house. The likes of Wallace Neff, Addison Mizner or Michael Taylor would have designed an entire room or even a house around them...
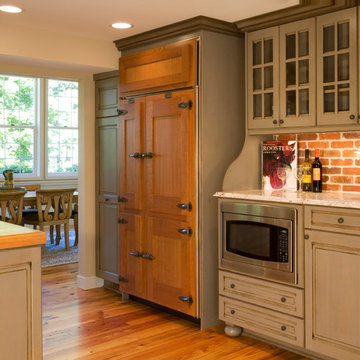
Don Larkin Photograph
Country l-shaped kitchen in Seattle with glass-front cabinets, distressed cabinets, stone tile splashback and medium hardwood floors.
Country l-shaped kitchen in Seattle with glass-front cabinets, distressed cabinets, stone tile splashback and medium hardwood floors.
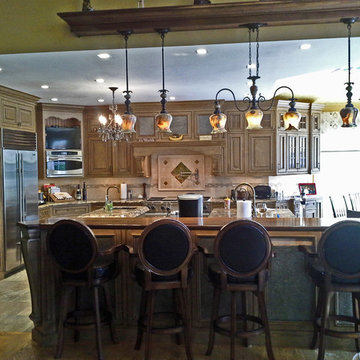
This kitchen design in New Hope, PA created an open living space in the home by removing a 24 foot wall between the kitchen and family room. The resulting space is a kitchen that is both elegant and practical. It is packed with features such as slate inserts above the hood, lights in all of the top cabinets, a double built-up island top, and all lighting remote controlled. All of the kitchen cabinets include specialized storage accessories to make sure every item in the kitchen has a home and all available space is utilized.
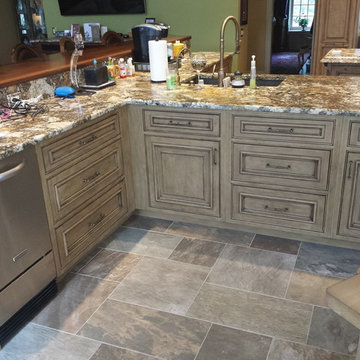
This kitchen design in New Hope, PA created an open living space in the home by removing a 24 foot wall between the kitchen and family room. The resulting space is a kitchen that is both elegant and practical. It is packed with features such as slate inserts above the hood, lights in all of the top cabinets, a double built-up island top, and all lighting remote controlled. All of the kitchen cabinets include specialized storage accessories to make sure every item in the kitchen has a home and all available space is utilized.
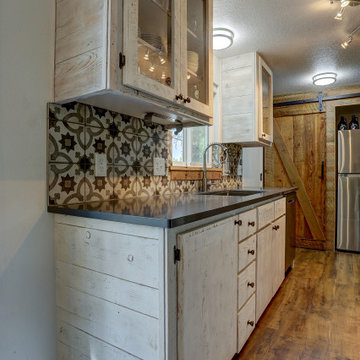
Sliding barn wood doors cover the pantry and can be moved easily to change the look of the kitchen.
This kitchen renovation was made more economical by refacing the existing cabinets and building custom face frames, and drawer fronts with barn wood.
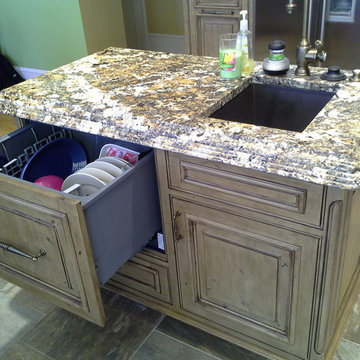
This kitchen design in New Hope, PA created an open living space in the home by removing a 24 foot wall between the kitchen and family room. The resulting space is a kitchen that is both elegant and practical. It is packed with features such as slate inserts above the hood, lights in all of the top cabinets, a double built-up island top, and all lighting remote controlled. All of the kitchen cabinets include specialized storage accessories to make sure every item in the kitchen has a home and all available space is utilized.
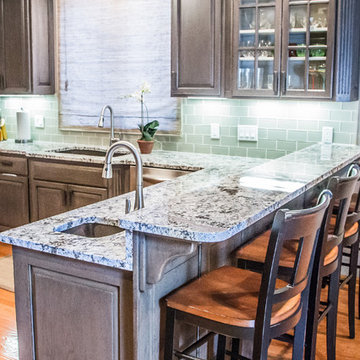
Studio.1328 Photography & Design
Large traditional u-shaped eat-in kitchen in Omaha with an undermount sink, glass-front cabinets, distressed cabinets, granite benchtops, green splashback, porcelain splashback, stainless steel appliances, light hardwood floors and a peninsula.
Large traditional u-shaped eat-in kitchen in Omaha with an undermount sink, glass-front cabinets, distressed cabinets, granite benchtops, green splashback, porcelain splashback, stainless steel appliances, light hardwood floors and a peninsula.
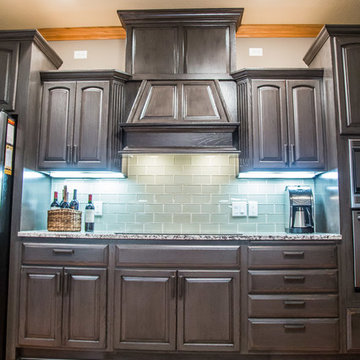
Studio.1328 Photography & Design
Inspiration for a large traditional u-shaped eat-in kitchen in Omaha with an undermount sink, glass-front cabinets, distressed cabinets, granite benchtops, green splashback, porcelain splashback, stainless steel appliances, light hardwood floors and a peninsula.
Inspiration for a large traditional u-shaped eat-in kitchen in Omaha with an undermount sink, glass-front cabinets, distressed cabinets, granite benchtops, green splashback, porcelain splashback, stainless steel appliances, light hardwood floors and a peninsula.
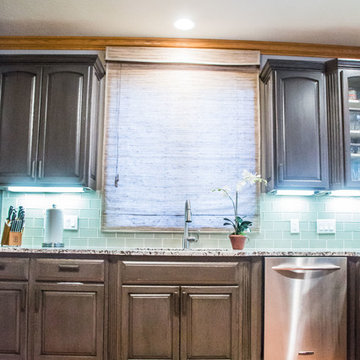
Studio.1328 Photography & Design
Photo of a large traditional u-shaped eat-in kitchen in Omaha with an undermount sink, glass-front cabinets, distressed cabinets, granite benchtops, green splashback, porcelain splashback, stainless steel appliances, light hardwood floors and a peninsula.
Photo of a large traditional u-shaped eat-in kitchen in Omaha with an undermount sink, glass-front cabinets, distressed cabinets, granite benchtops, green splashback, porcelain splashback, stainless steel appliances, light hardwood floors and a peninsula.
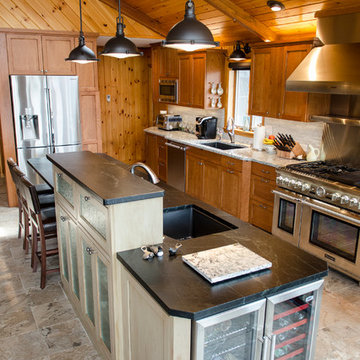
This is an example of a mid-sized transitional galley open plan kitchen in New York with an undermount sink, glass-front cabinets, distressed cabinets, soapstone benchtops, white splashback, stainless steel appliances, porcelain floors and with island.
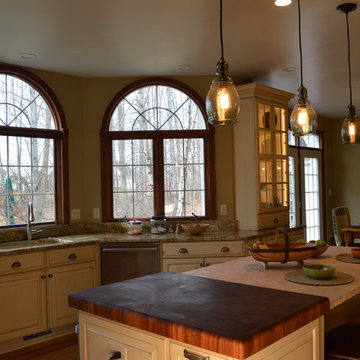
A multi-level kitchen island was designed to the open kitchen concept and plan to incorporate the dining area and family room into the overall space. The island top nearest to the cooking zone is a 2 1/2-inch thick sapele mahogany wood countertop for chopping prep. Decorative light pendant fixtures gives a cozy designed feel to this traditional house.
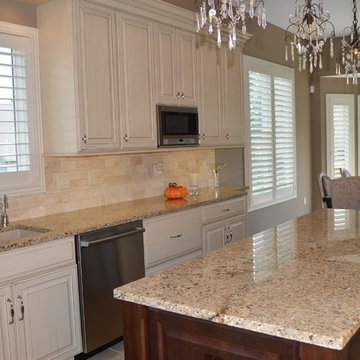
Studio 76 Home
Design ideas for a large traditional u-shaped eat-in kitchen in Cleveland with a single-bowl sink, glass-front cabinets, distressed cabinets, granite benchtops, white splashback, stone tile splashback, stainless steel appliances, porcelain floors and with island.
Design ideas for a large traditional u-shaped eat-in kitchen in Cleveland with a single-bowl sink, glass-front cabinets, distressed cabinets, granite benchtops, white splashback, stone tile splashback, stainless steel appliances, porcelain floors and with island.
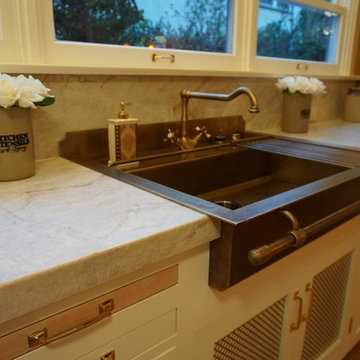
Leaded glass panels constructed by our favorite leaded glass specialist. Glass shelves and down lighting highlight the antique crystal.
Wide and deep drawers below hold a multitude of cookware. French mustard painted finish with orange shellac overglaze.
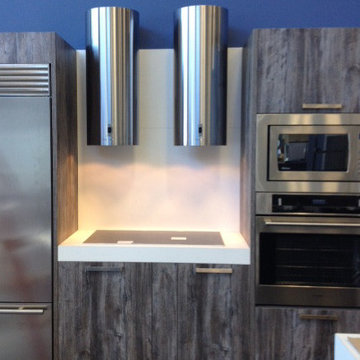
Have that barn wood beachy wood look with Capanna by rational Kitchen & bath Vancouver. German made cabinetry designed locally in Vancouver. Double Faber Cylindra hood fans.
Kitchen with Glass-front Cabinets and Distressed Cabinets Design Ideas
11