Kitchen with Glass-front Cabinets and Distressed Cabinets Design Ideas
Refine by:
Budget
Sort by:Popular Today
61 - 80 of 237 photos
Item 1 of 3
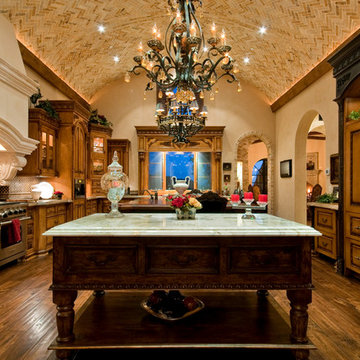
This Italian Villa kitchen features medium wood cabinets, a gas burning stove, two hanging chandeliers, and a barrel ceiling. The two islands sit in the center. One is topped with a marble granite, the other with a wood top used for bar seating for five.
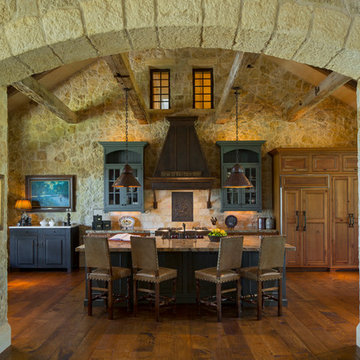
Mark Knight
Inspiration for a large country single-wall open plan kitchen in Austin with glass-front cabinets, distressed cabinets, stone tile splashback, medium hardwood floors and with island.
Inspiration for a large country single-wall open plan kitchen in Austin with glass-front cabinets, distressed cabinets, stone tile splashback, medium hardwood floors and with island.
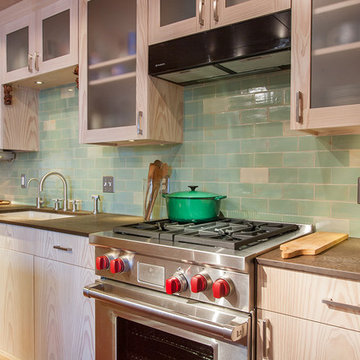
Inspiration for a mid-sized modern single-wall eat-in kitchen in Minneapolis with a double-bowl sink, glass-front cabinets, distressed cabinets, granite benchtops, green splashback, subway tile splashback, stainless steel appliances, light hardwood floors and with island.
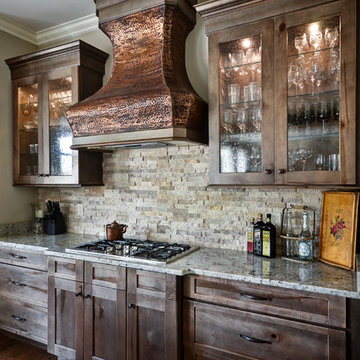
the hammered copper hood ties this french country kitchen together. Modern Timeless. Charm.
Design ideas for a traditional u-shaped open plan kitchen in Other with an undermount sink, glass-front cabinets, distressed cabinets, granite benchtops, beige splashback, stone slab splashback and stainless steel appliances.
Design ideas for a traditional u-shaped open plan kitchen in Other with an undermount sink, glass-front cabinets, distressed cabinets, granite benchtops, beige splashback, stone slab splashback and stainless steel appliances.
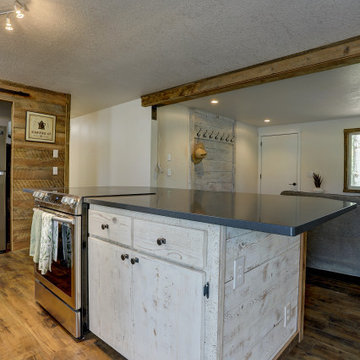
This kitchen renovation was made more economical by refacing the existing cabinets and building custom face frames, and drawer fronts with barn wood. The custom-made barn wood box beam visually separates the living room/entry way from the kitchen/dining room in this open concept living space. It is positioned with large black-painted steel brackets.
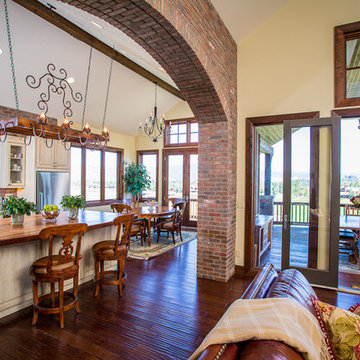
shawn lortie photography
Design ideas for a mid-sized country l-shaped eat-in kitchen in Denver with an undermount sink, glass-front cabinets, distressed cabinets, zinc benchtops, stainless steel appliances, medium hardwood floors, with island and brown floor.
Design ideas for a mid-sized country l-shaped eat-in kitchen in Denver with an undermount sink, glass-front cabinets, distressed cabinets, zinc benchtops, stainless steel appliances, medium hardwood floors, with island and brown floor.
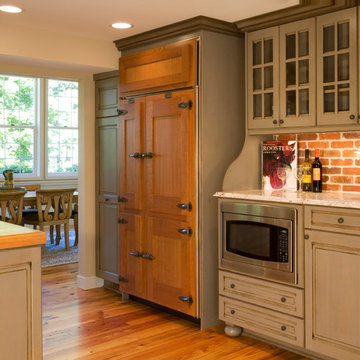
Don Larkin Photograph
Country l-shaped kitchen in Seattle with glass-front cabinets, distressed cabinets, stone tile splashback and medium hardwood floors.
Country l-shaped kitchen in Seattle with glass-front cabinets, distressed cabinets, stone tile splashback and medium hardwood floors.
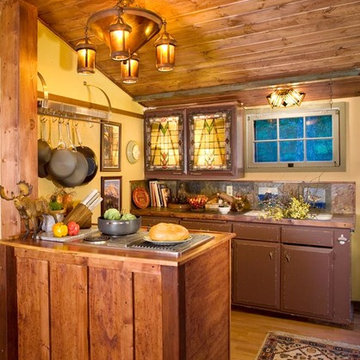
Flathead Lake Living Magazine
Design ideas for a country kitchen in Other with glass-front cabinets and distressed cabinets.
Design ideas for a country kitchen in Other with glass-front cabinets and distressed cabinets.
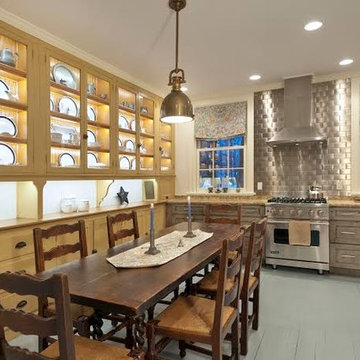
Stationary Roman shades inside mounted on large windows.
Design ideas for a country kitchen in Burlington with glass-front cabinets, distressed cabinets, granite benchtops, metallic splashback and metal splashback.
Design ideas for a country kitchen in Burlington with glass-front cabinets, distressed cabinets, granite benchtops, metallic splashback and metal splashback.
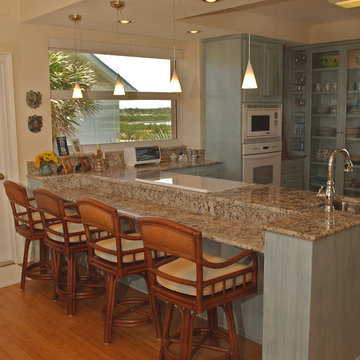
Vibha Hutchins
Inspiration for a small beach style u-shaped eat-in kitchen in Jacksonville with glass-front cabinets, distressed cabinets, granite benchtops and with island.
Inspiration for a small beach style u-shaped eat-in kitchen in Jacksonville with glass-front cabinets, distressed cabinets, granite benchtops and with island.
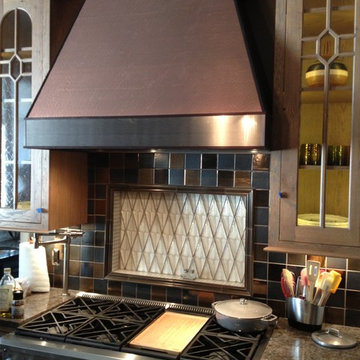
Almost there! Took a sneak peak photo before we were done with this beautiful kitchen. A complete remove and replace, the cabinetry is all rustic oak with knotholes and a light glaze. The custom door mullion was patterned after some antique German glass panels the homeowner had. Notice the glass diamond tiles in the recessed niche - they are almost 1" thick, creating light and shadows as you peer through them. The copper venthood accents the copper and blue backsplash tiles. LED lighting inside and out illuminates the work area. A deck-mount pot filler was selected so as not to disrupt the flow of our glass diamond tiles.
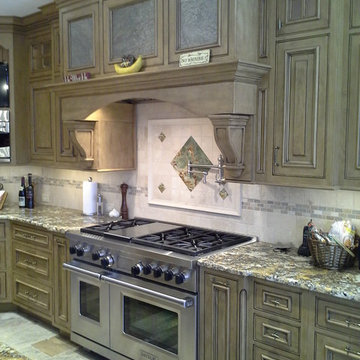
This kitchen design in New Hope, PA created an open living space in the home by removing a 24 foot wall between the kitchen and family room. The resulting space is a kitchen that is both elegant and practical. It is packed with features such as slate inserts above the hood, lights in all of the top cabinets, a double built-up island top, and all lighting remote controlled. All of the kitchen cabinets include specialized storage accessories to make sure every item in the kitchen has a home and all available space is utilized.
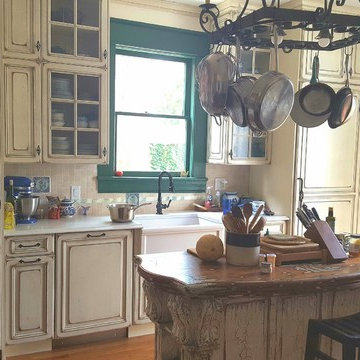
Seay is an American contemporary composer and photographer.
Custom cabinets and island. Custom iron pot rack.
Photo of a large traditional galley separate kitchen in Other with a single-bowl sink, glass-front cabinets, distressed cabinets, quartzite benchtops, multi-coloured splashback, terra-cotta splashback, panelled appliances, medium hardwood floors, with island, brown floor and white benchtop.
Photo of a large traditional galley separate kitchen in Other with a single-bowl sink, glass-front cabinets, distressed cabinets, quartzite benchtops, multi-coloured splashback, terra-cotta splashback, panelled appliances, medium hardwood floors, with island, brown floor and white benchtop.
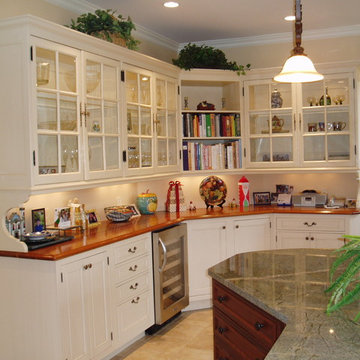
http://nationalkitchenandbath.com The built-in hutch is made from a combination of original butlers pantry base cabinets and new glass front wall cabinets and trim to create a unique piece that gives the feeling that it has been there for hundred years.
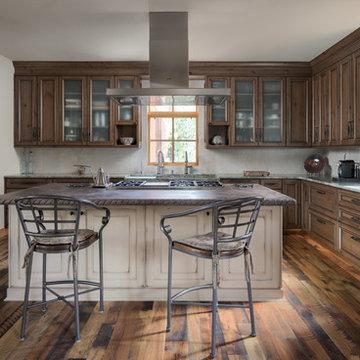
Tim Gormley/www.tgimage.com
Photo of a large country l-shaped open plan kitchen in Other with glass-front cabinets, distressed cabinets, quartzite benchtops, beige splashback, ceramic splashback, stainless steel appliances, dark hardwood floors, with island, brown floor and a farmhouse sink.
Photo of a large country l-shaped open plan kitchen in Other with glass-front cabinets, distressed cabinets, quartzite benchtops, beige splashback, ceramic splashback, stainless steel appliances, dark hardwood floors, with island, brown floor and a farmhouse sink.
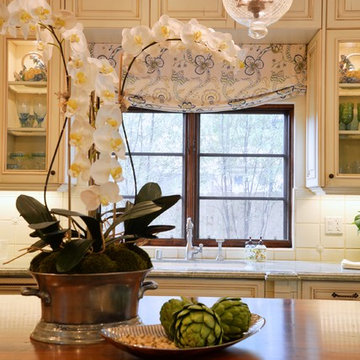
LuAnn Oneil
Photo of a large traditional u-shaped kitchen pantry in San Diego with an undermount sink, glass-front cabinets, distressed cabinets, quartz benchtops, white splashback, ceramic splashback, stainless steel appliances, terra-cotta floors and with island.
Photo of a large traditional u-shaped kitchen pantry in San Diego with an undermount sink, glass-front cabinets, distressed cabinets, quartz benchtops, white splashback, ceramic splashback, stainless steel appliances, terra-cotta floors and with island.
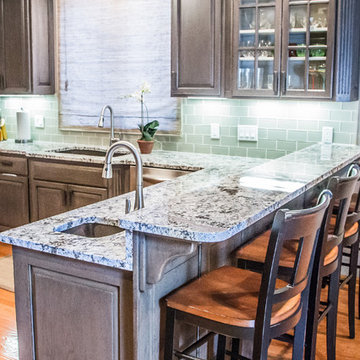
Studio.1328 Photography & Design
Large traditional u-shaped eat-in kitchen in Omaha with an undermount sink, glass-front cabinets, distressed cabinets, granite benchtops, green splashback, porcelain splashback, stainless steel appliances, light hardwood floors and a peninsula.
Large traditional u-shaped eat-in kitchen in Omaha with an undermount sink, glass-front cabinets, distressed cabinets, granite benchtops, green splashback, porcelain splashback, stainless steel appliances, light hardwood floors and a peninsula.
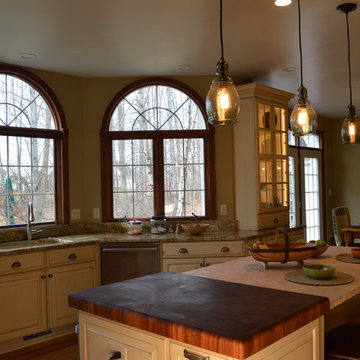
A multi-level kitchen island was designed to the open kitchen concept and plan to incorporate the dining area and family room into the overall space. The island top nearest to the cooking zone is a 2 1/2-inch thick sapele mahogany wood countertop for chopping prep. Decorative light pendant fixtures gives a cozy designed feel to this traditional house.
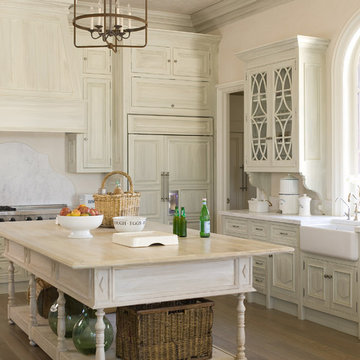
Design ideas for a large l-shaped eat-in kitchen in Atlanta with a farmhouse sink, glass-front cabinets, distressed cabinets, marble benchtops, white splashback, stone tile splashback, stainless steel appliances, light hardwood floors and with island.
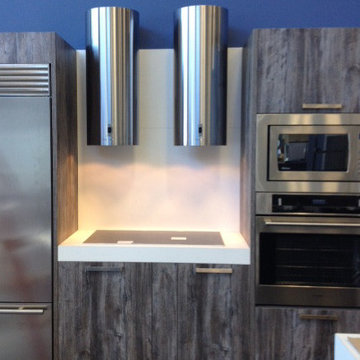
Have that barn wood beachy wood look with Capanna by rational Kitchen & bath Vancouver. German made cabinetry designed locally in Vancouver. Double Faber Cylindra hood fans.
Kitchen with Glass-front Cabinets and Distressed Cabinets Design Ideas
4