Kitchen with Glass-front Cabinets and Engineered Quartz Splashback Design Ideas
Refine by:
Budget
Sort by:Popular Today
61 - 80 of 238 photos
Item 1 of 3
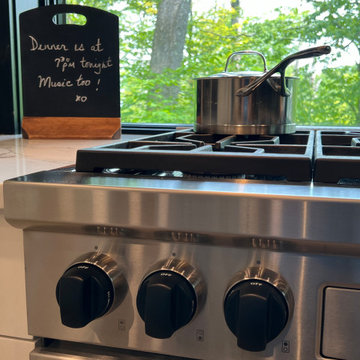
For this Vermont home, the family wanted an open kitchen concept where they could have a fire crackling in the hearth while they cook and watch kids play board games at the dining table. They knew they wanted a kitchen in the country that would draw people together. Depending on the season, one could look out and see an ever-changing view from the oversized glass windows. Imagine a snowy winter wonderland, brilliant fall foliage, or summer trees so lush and green you feel like you are in a treehouse. That’s what we wanted to capture in their kitchen. We decided to add a beadboard ceiling with black accent beams for a cottage appeal, which matched the open beams in the rest of the house. We varied the cabinetry colors (grey and white), countertop surfaces (walnut butcher block and white quartz) and textures (mixed metals and glazed wood) to give the space character and height. The cabinet’s millwork includes a coffee bar, wet bar, and bead detailing around the cabinet frame with a white finish with hand-painted brushstrokes for a classic and timeless look. High-end appliances include a column refrigerator/freezer, gas range, steam convection oven, microwave, and a wet bar with wine refrigeration and refrigerator drawers.
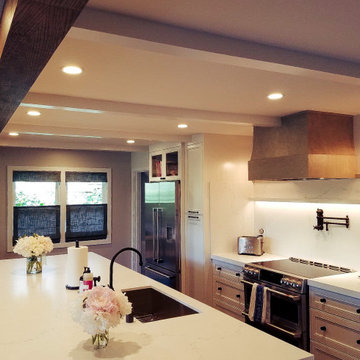
Lighting and beam details really accent all of the new cabinets and tie in the flooring.
Design ideas for a mid-sized contemporary galley open plan kitchen in Seattle with an undermount sink, glass-front cabinets, white cabinets, quartz benchtops, white splashback, engineered quartz splashback, stainless steel appliances, medium hardwood floors, with island, brown floor, white benchtop and exposed beam.
Design ideas for a mid-sized contemporary galley open plan kitchen in Seattle with an undermount sink, glass-front cabinets, white cabinets, quartz benchtops, white splashback, engineered quartz splashback, stainless steel appliances, medium hardwood floors, with island, brown floor, white benchtop and exposed beam.
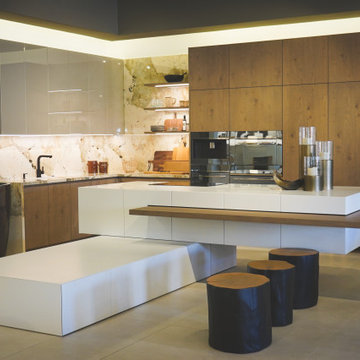
Our bespoke white island embodies both storage efficiency and dining versatility, featuring an extended built-in oak top that transforms into a spacious dining table. Crafted with precision, internal counterweights ensure seamless movement, offering a dynamic centerpiece that effortlessly adapts to your culinary and entertaining needs.
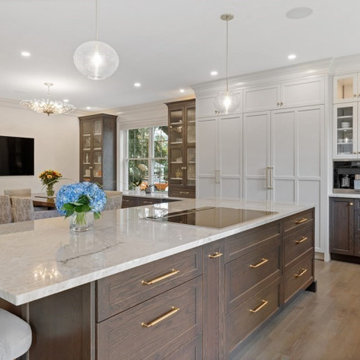
Inspiration for a mid-sized l-shaped eat-in kitchen in Boston with glass-front cabinets, white cabinets, quartzite benchtops, white splashback, engineered quartz splashback, stainless steel appliances, medium hardwood floors, with island and white benchtop.
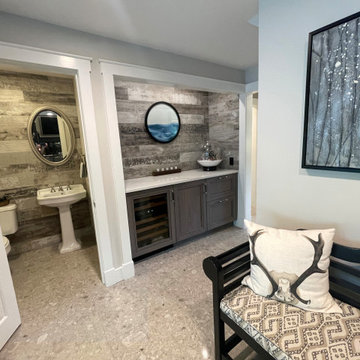
For this Vermont home, the family wanted an open kitchen concept where they could have a fire crackling in the hearth while they cook and watch kids play board games at the dining table. They knew they wanted a kitchen in the country that would draw people together. Depending on the season, one could look out and see an ever-changing view from the oversized glass windows. Imagine a snowy winter wonderland, brilliant fall foliage, or summer trees so lush and green you feel like you are in a treehouse. That’s what we wanted to capture in their kitchen. We decided to add a beadboard ceiling with black accent beams for a cottage appeal, which matched the open beams in the rest of the house. We varied the cabinetry colors (grey and white), countertop surfaces (walnut butcher block and white quartz) and textures (mixed metals and glazed wood) to give the space character and height. The cabinet’s millwork includes a coffee bar, wet bar, and bead detailing around the cabinet frame with a white finish with hand-painted brushstrokes for a classic and timeless look. High-end appliances include a column refrigerator/freezer, gas range, steam convection oven, microwave, and a wet bar with wine refrigeration and refrigerator drawers.
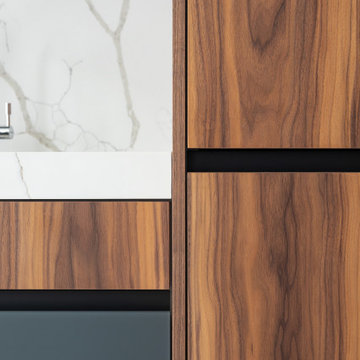
Модель Era
Корпус - ЛДСП 18мм влагостойкая, P5E1.
Фасады - натуральный шпон ореха американского, основа МДФ 19мм, лак глубоко матовый.
Фасады - сатинированное беленое стекло, основа алюминиевый профиль.
Фасады витрины - беленое стекло, основа алюминиевый профиль.
Внутренняя отделка витрины - натуральный шпон ореха американского, основа МДФ 19мм, лак глубоко матовый.
Фартук - кварцевый агломерат Technistone Calacatta Silva 20мм.
Столешница - кварцевый агломерат Technistone Calacatta Silva 20мм.
Полки в витрине - закаленное стекло.
Диодная подсветка рабочей зоны.
Диодная подсветка витрины.
Механизмы открывания - ручка профиль Gola, Blum Tip-on.
Механизмы закрывания Blum Blumotion.
Ящики Blum Legrabox pure - 4 группы, 1 ящик.
Мусорная система распашная.
Лоток для приборов.
Сушилка.
Встраиваемые розетки для малой бытовой техники в столешнице.
Смеситель Reginox.
Мойка Reginox.
Стоимость проекта - 1 506 000 руб. без учета бытовой техники.
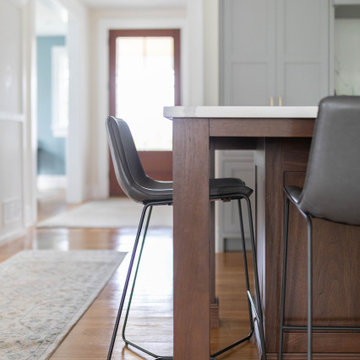
The dark wood island contrasts with the white countertops and light gray cabinets and also grounds the space. The island also features recessed paneling and base moulding for that classic feel. Simple square columns support the counter over the seating areas. base moulding at the bottom of those columns add interest and add to the transitional style that makes this kitchen so timeless
The light wood floors are of white oak and add warmth to the space.
The medium grey leather-like low back bar stools repeat the gray color pallet of the light gray cabinets. The slender metal legs of the counter seating creates an update fresh feel with its nod to the modern aesthetic. These stools fit the height of the island. The island allows people to sit on 2 sides.
The upper cabinets extend down to rest on the counters. This provides concealed storage easily at reach.
This timeless kitchen uses neutral grey, white and dark wood tones to create a welcoming space for all. Guests are welcomed through the trimmed arched opening with paneling details. The architectural and cabinetry details elevate the kitchen to bring elegance and interest.
The shaker style cabinet fronts are recessed into the cabinetry fronts. Glass front upper cabinets add visual interest and depth to the space.
The beautiful cabinetry was crafted by JEM Woodworking.
The kitchen is open to the foyer, through an arched opening with paneling details.
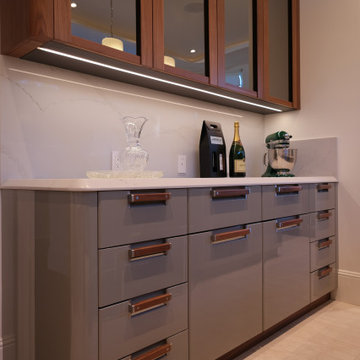
Inspiration for a large modern u-shaped separate kitchen in San Francisco with an undermount sink, glass-front cabinets, dark wood cabinets, quartz benchtops, white splashback, engineered quartz splashback, stainless steel appliances, limestone floors, with island, beige floor, white benchtop and recessed.
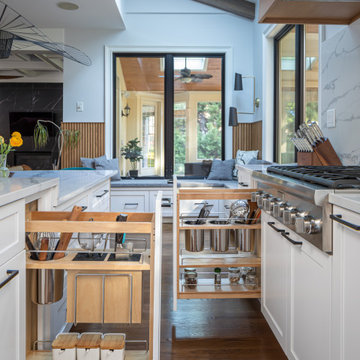
Inspiration for a mid-sized asian l-shaped open plan kitchen in Raleigh with a farmhouse sink, glass-front cabinets, black cabinets, quartz benchtops, white splashback, engineered quartz splashback, stainless steel appliances, medium hardwood floors, with island, brown floor, white benchtop and exposed beam.
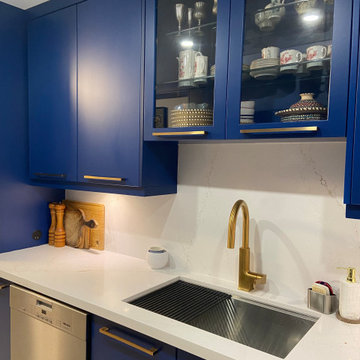
Contemporary Blue kitchen,
Sheila Singer design
Design ideas for a large contemporary galley separate kitchen in Toronto with an undermount sink, glass-front cabinets, blue cabinets, quartz benchtops, white splashback, engineered quartz splashback, stainless steel appliances, travertine floors, beige floor and white benchtop.
Design ideas for a large contemporary galley separate kitchen in Toronto with an undermount sink, glass-front cabinets, blue cabinets, quartz benchtops, white splashback, engineered quartz splashback, stainless steel appliances, travertine floors, beige floor and white benchtop.
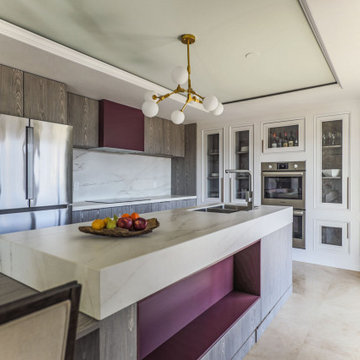
Custom Kitchen
This is an example of a mid-sized transitional l-shaped eat-in kitchen in Vancouver with an undermount sink, glass-front cabinets, white cabinets, quartz benchtops, beige splashback, engineered quartz splashback, stainless steel appliances, travertine floors, with island, beige floor, beige benchtop and recessed.
This is an example of a mid-sized transitional l-shaped eat-in kitchen in Vancouver with an undermount sink, glass-front cabinets, white cabinets, quartz benchtops, beige splashback, engineered quartz splashback, stainless steel appliances, travertine floors, with island, beige floor, beige benchtop and recessed.
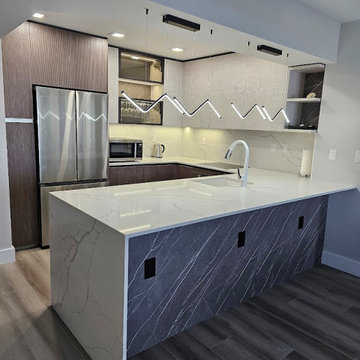
Gorgeous contemporary custom kitchen cabinets from Italy.
Handless opening system, durable materials and perfect ,functional layout. Marble looking countertop with waterfall side. Sitting breakfast area with dimmed LED pendants .
Fully equipped with built in appliances.
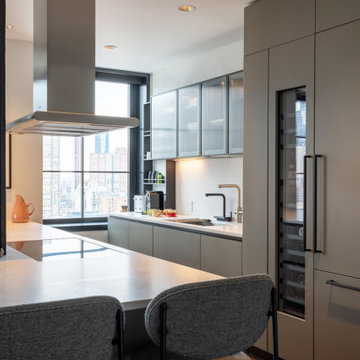
Gutted kitchen which was oak--client wanted something more modern
This is an example of a mid-sized modern single-wall eat-in kitchen in New York with an undermount sink, glass-front cabinets, grey cabinets, quartz benchtops, white splashback, engineered quartz splashback, panelled appliances, with island and white benchtop.
This is an example of a mid-sized modern single-wall eat-in kitchen in New York with an undermount sink, glass-front cabinets, grey cabinets, quartz benchtops, white splashback, engineered quartz splashback, panelled appliances, with island and white benchtop.
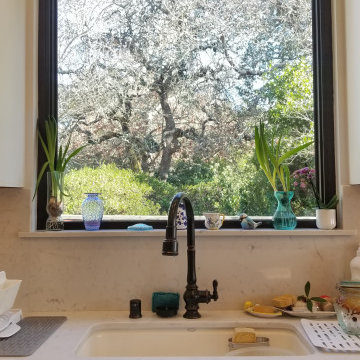
Traditional kitchen in San Francisco with glass-front cabinets, blue cabinets, quartz benchtops, white splashback, engineered quartz splashback and white benchtop.
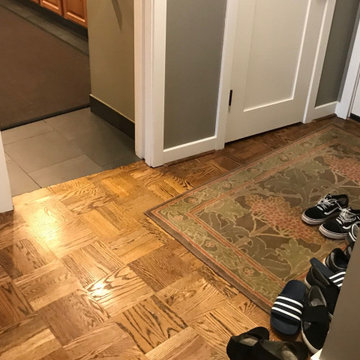
Before photo of kitchen entry flooring. Replaced with hardwood oak floors.
Design ideas for a mid-sized contemporary galley open plan kitchen in Seattle with an undermount sink, glass-front cabinets, white cabinets, quartz benchtops, white splashback, engineered quartz splashback, stainless steel appliances, medium hardwood floors, with island, brown floor, white benchtop and exposed beam.
Design ideas for a mid-sized contemporary galley open plan kitchen in Seattle with an undermount sink, glass-front cabinets, white cabinets, quartz benchtops, white splashback, engineered quartz splashback, stainless steel appliances, medium hardwood floors, with island, brown floor, white benchtop and exposed beam.
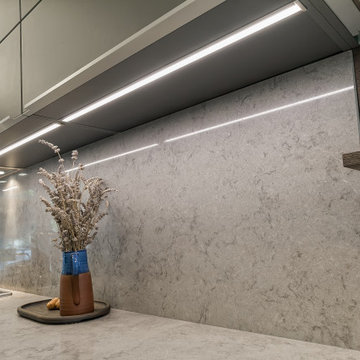
Кухня представлена в салоне немецких кухонь NOLTE
г. Ялта ,ул.Садовая 31.
Нижние секции выполнены в фасадах Portland c покрытием из цемента и лака в безручечном исполнении MatrixArt. Верхние секции выполнены в фасадах Glas Tec Satin с покрытием из безопасного матового стекла. Удобные подсветки в нижних и верхних базах делают кухню практичной в использовании.
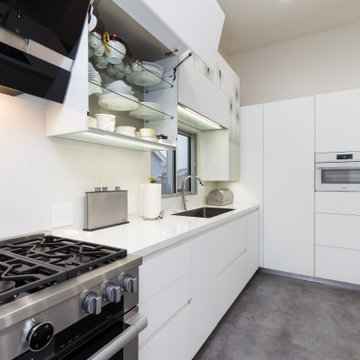
Cabinets from the KARAN collection by Rastelli Cucine in the white matte glass with decorative glass combination.
Countertop in Silestone Callacatta Gold, island table in Silestone Marquina. STAR.K resilient flooring by Skema.
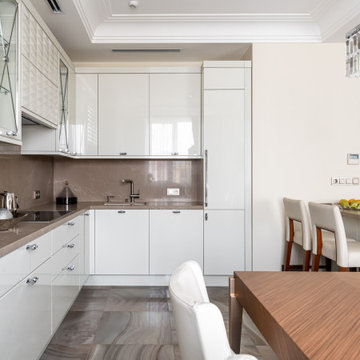
Design ideas for a mid-sized transitional l-shaped eat-in kitchen in Moscow with glass-front cabinets, a peninsula, an undermount sink, beige cabinets, quartz benchtops, beige splashback, engineered quartz splashback, stainless steel appliances, porcelain floors, beige floor, beige benchtop and recessed.
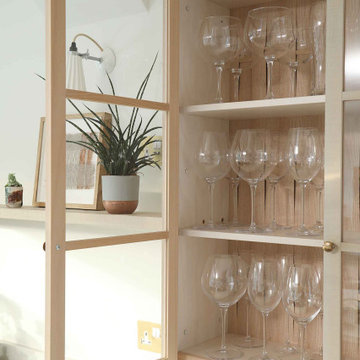
Design ideas for a large scandinavian single-wall open plan kitchen in Other with glass-front cabinets, light wood cabinets, quartzite benchtops, white splashback, engineered quartz splashback, with island and white benchtop.
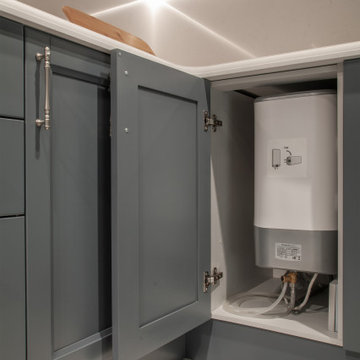
Mid-sized traditional l-shaped separate kitchen in Moscow with glass-front cabinets, grey cabinets, quartz benchtops, white splashback, engineered quartz splashback and white benchtop.
Kitchen with Glass-front Cabinets and Engineered Quartz Splashback Design Ideas
4