Kitchen with Glass-front Cabinets and Granite Benchtops Design Ideas
Refine by:
Budget
Sort by:Popular Today
141 - 160 of 5,417 photos
Item 1 of 3
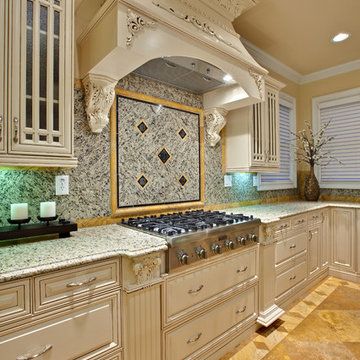
Traditional Formal Kitchen with Amazing Hood
Design ideas for an expansive traditional l-shaped eat-in kitchen in Atlanta with glass-front cabinets, white cabinets, an undermount sink, granite benchtops, multi-coloured splashback, granite splashback, stainless steel appliances, travertine floors, with island, brown floor and beige benchtop.
Design ideas for an expansive traditional l-shaped eat-in kitchen in Atlanta with glass-front cabinets, white cabinets, an undermount sink, granite benchtops, multi-coloured splashback, granite splashback, stainless steel appliances, travertine floors, with island, brown floor and beige benchtop.
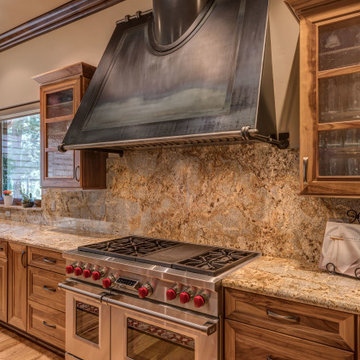
LakeCrest Builders built this custom home for a client. The project was completed in 2016.
The custom-made iron range hood was created by the same craftsman that also completed two tables, the great room mantle, and corbels for the bar.
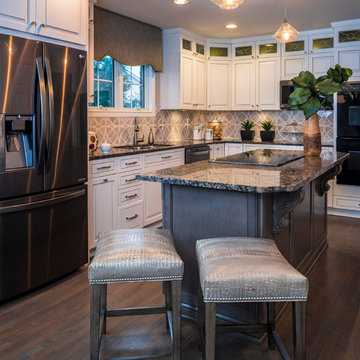
Georg Paxton
Mid-sized transitional eat-in kitchen in Cincinnati with a double-bowl sink, glass-front cabinets, white cabinets, granite benchtops, beige splashback, mosaic tile splashback, stainless steel appliances, dark hardwood floors, with island and grey floor.
Mid-sized transitional eat-in kitchen in Cincinnati with a double-bowl sink, glass-front cabinets, white cabinets, granite benchtops, beige splashback, mosaic tile splashback, stainless steel appliances, dark hardwood floors, with island and grey floor.
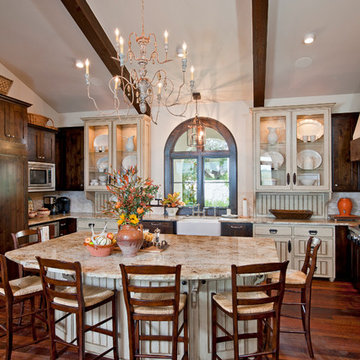
Inspiration for a large mediterranean u-shaped open plan kitchen in Austin with a farmhouse sink, dark wood cabinets, panelled appliances, glass-front cabinets, granite benchtops, white splashback, dark hardwood floors, with island and brown floor.
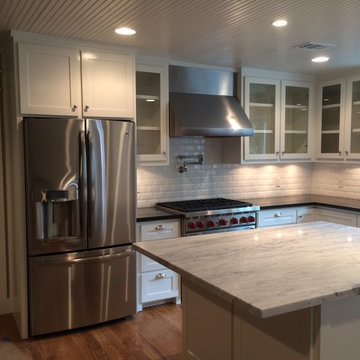
Honed Granite Countertops
Design ideas for a transitional kitchen in Houston with glass-front cabinets, white cabinets, granite benchtops, white splashback, subway tile splashback and medium hardwood floors.
Design ideas for a transitional kitchen in Houston with glass-front cabinets, white cabinets, granite benchtops, white splashback, subway tile splashback and medium hardwood floors.
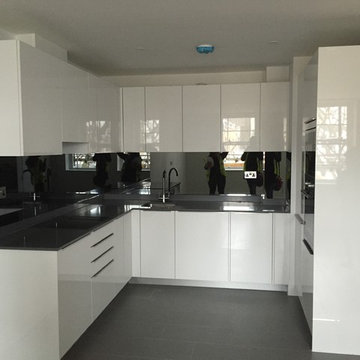
U shape white gloss kitchen designed and fitted by Schmidt Barnet team.
Design ideas for a small modern u-shaped kitchen in London with glass-front cabinets, white cabinets, granite benchtops, grey splashback and no island.
Design ideas for a small modern u-shaped kitchen in London with glass-front cabinets, white cabinets, granite benchtops, grey splashback and no island.
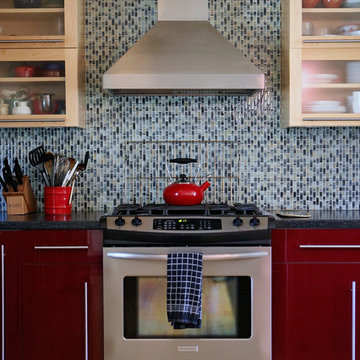
Studio Laguna Photography
This is an example of a mid-sized industrial l-shaped open plan kitchen in Minneapolis with glass-front cabinets, red cabinets, granite benchtops, multi-coloured splashback, glass tile splashback, stainless steel appliances, light hardwood floors and with island.
This is an example of a mid-sized industrial l-shaped open plan kitchen in Minneapolis with glass-front cabinets, red cabinets, granite benchtops, multi-coloured splashback, glass tile splashback, stainless steel appliances, light hardwood floors and with island.
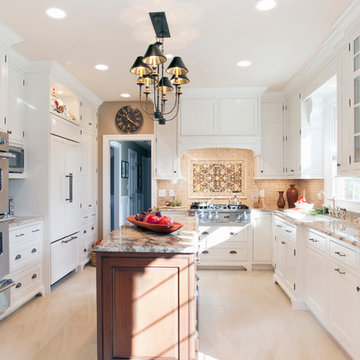
A wide shot of this kitchen so one can see all it's beautiful detailing. Photos by Chrissy Racho
Design ideas for a traditional u-shaped separate kitchen in Bridgeport with an undermount sink, glass-front cabinets, white cabinets, granite benchtops, beige splashback and panelled appliances.
Design ideas for a traditional u-shaped separate kitchen in Bridgeport with an undermount sink, glass-front cabinets, white cabinets, granite benchtops, beige splashback and panelled appliances.
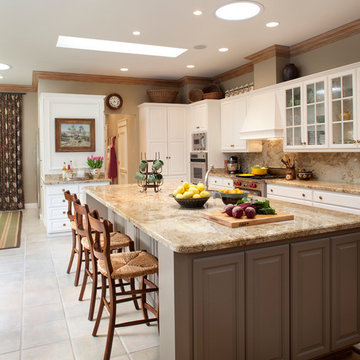
Photography: Paul Dyer
Mid-sized traditional open plan kitchen in San Francisco with glass-front cabinets, granite benchtops, stone slab splashback, stainless steel appliances, ceramic floors and with island.
Mid-sized traditional open plan kitchen in San Francisco with glass-front cabinets, granite benchtops, stone slab splashback, stainless steel appliances, ceramic floors and with island.
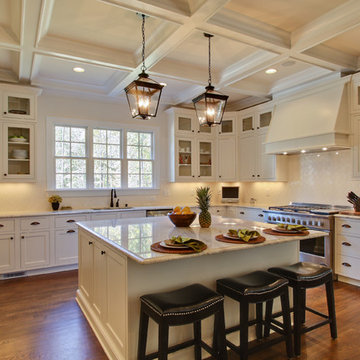
Tad Davis Photography
Design ideas for a mid-sized traditional l-shaped separate kitchen in Raleigh with an undermount sink, glass-front cabinets, white cabinets, granite benchtops, white splashback, subway tile splashback, stainless steel appliances, medium hardwood floors, with island and beige floor.
Design ideas for a mid-sized traditional l-shaped separate kitchen in Raleigh with an undermount sink, glass-front cabinets, white cabinets, granite benchtops, white splashback, subway tile splashback, stainless steel appliances, medium hardwood floors, with island and beige floor.
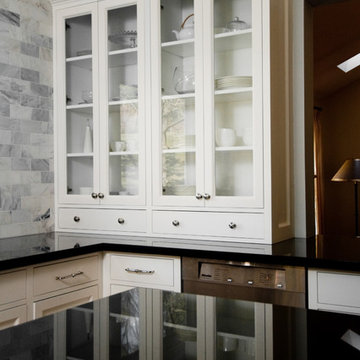
Design ideas for a traditional kitchen in Toronto with glass-front cabinets, white cabinets, white splashback, stainless steel appliances, granite benchtops and marble splashback.
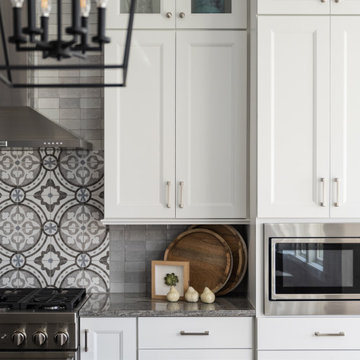
Our Carmel design-build studio planned a beautiful open-concept layout for this home with a lovely kitchen, adjoining dining area, and a spacious and comfortable living space. We chose a classic blue and white palette in the kitchen, used high-quality appliances, and added plenty of storage spaces to make it a functional, hardworking kitchen. In the adjoining dining area, we added a round table with elegant chairs. The spacious living room comes alive with comfortable furniture and furnishings with fun patterns and textures. A stunning fireplace clad in a natural stone finish creates visual interest. In the powder room, we chose a lovely gray printed wallpaper, which adds a hint of elegance in an otherwise neutral but charming space.
---
Project completed by Wendy Langston's Everything Home interior design firm, which serves Carmel, Zionsville, Fishers, Westfield, Noblesville, and Indianapolis.
For more about Everything Home, see here: https://everythinghomedesigns.com/
To learn more about this project, see here:
https://everythinghomedesigns.com/portfolio/modern-home-at-holliday-farms
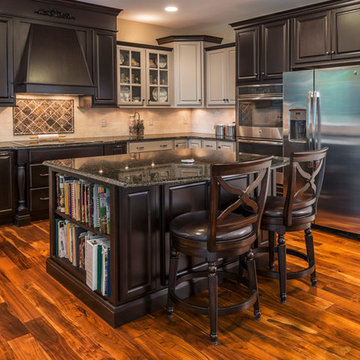
Dimitri Ganas
Mid-sized traditional u-shaped eat-in kitchen in Philadelphia with an undermount sink, glass-front cabinets, medium wood cabinets, granite benchtops, beige splashback, ceramic splashback, stainless steel appliances, medium hardwood floors, with island and brown floor.
Mid-sized traditional u-shaped eat-in kitchen in Philadelphia with an undermount sink, glass-front cabinets, medium wood cabinets, granite benchtops, beige splashback, ceramic splashback, stainless steel appliances, medium hardwood floors, with island and brown floor.
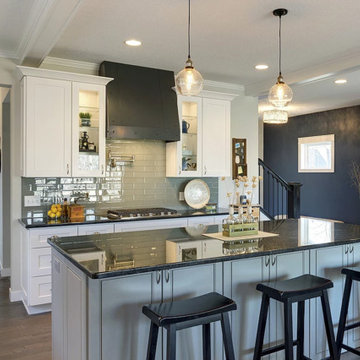
custom metal kitchen hood, coffered ceiling, glass backsplash
Photo of a mid-sized contemporary l-shaped kitchen in Minneapolis with an undermount sink, glass-front cabinets, white cabinets, granite benchtops, grey splashback, glass tile splashback, stainless steel appliances, medium hardwood floors, with island, multi-coloured floor and black benchtop.
Photo of a mid-sized contemporary l-shaped kitchen in Minneapolis with an undermount sink, glass-front cabinets, white cabinets, granite benchtops, grey splashback, glass tile splashback, stainless steel appliances, medium hardwood floors, with island, multi-coloured floor and black benchtop.
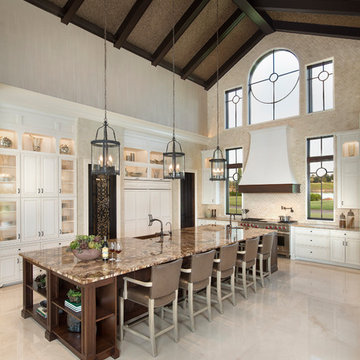
Expansive Kitchen featuring massive center island
Inspiration for an expansive mediterranean eat-in kitchen in Miami with a farmhouse sink, white cabinets, granite benchtops, limestone splashback, panelled appliances, marble floors, with island, beige splashback, beige floor and glass-front cabinets.
Inspiration for an expansive mediterranean eat-in kitchen in Miami with a farmhouse sink, white cabinets, granite benchtops, limestone splashback, panelled appliances, marble floors, with island, beige splashback, beige floor and glass-front cabinets.
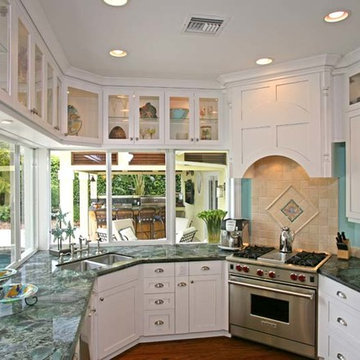
Coastal Kitchen | Stainless Steel Appliances | Glass Front Cabinets | Mediterranean Mosaic Backsplash | River Bed Blue Green Granite Countertop
Tropical eat-in kitchen in Tampa with glass-front cabinets, white cabinets, granite benchtops, stainless steel appliances and medium hardwood floors.
Tropical eat-in kitchen in Tampa with glass-front cabinets, white cabinets, granite benchtops, stainless steel appliances and medium hardwood floors.
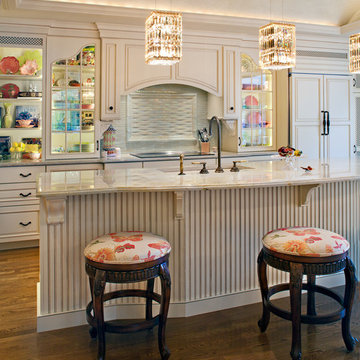
Designed by Melissa Sutherland, CKD, Allied ASID
Photo by Steven Long Photography
Design ideas for a large traditional kitchen in Nashville with glass-front cabinets, an undermount sink, white cabinets, granite benchtops, panelled appliances, medium hardwood floors, with island, brown floor and multi-coloured benchtop.
Design ideas for a large traditional kitchen in Nashville with glass-front cabinets, an undermount sink, white cabinets, granite benchtops, panelled appliances, medium hardwood floors, with island, brown floor and multi-coloured benchtop.
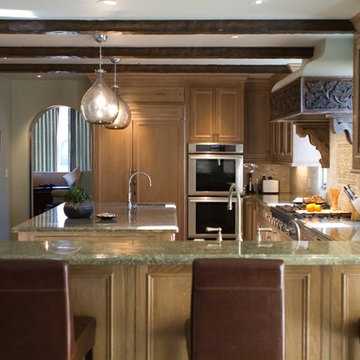
Full kitchen remodel in Spanish colonial residence.
Photos by Erika Bierman
www.erikabiermanphotography.com
Design ideas for a country u-shaped kitchen in Los Angeles with mosaic tile splashback, glass-front cabinets, medium wood cabinets, granite benchtops, beige splashback and panelled appliances.
Design ideas for a country u-shaped kitchen in Los Angeles with mosaic tile splashback, glass-front cabinets, medium wood cabinets, granite benchtops, beige splashback and panelled appliances.

This Coventry based home wanted to give the rear of their property a much-needed makeover and our architects were more than happy to help out! We worked closely with the homeowners to create a space that is perfect for entertaining and offers plenty of country style design touches both of them were keen to bring on board.
When devising the rear extension, our team kept things simple. Opting for a classic square element, our team designed the project to sit within the property’s permitted development rights. This meant instead of a full planning application, the home merely had to secure a lawful development certificate. This help saves time, money, and spared the homeowners from any unwanted planning headaches.
For the space itself, we wanted to create somewhere bright, airy, and with plenty of connection to the garden. To achieve this, we added a set of large bi-fold doors onto the rear wall. Ideal for pulling open in summer, and provides an effortless transition between kitchen and picnic area. We then maximised the natural light by including a set of skylights above. These simple additions ensure that even on the darkest days, the home can still enjoy the benefits of some much-needed sunlight.
You can also see that the homeowners have done a wonderful job of combining the modern and traditional in their selection of fittings. That rustic wooden beam is a simple touch that immediately invokes that countryside cottage charm, while the slate wall gives a stylish modern touch to the dining area. The owners have threaded the two contrasting materials together with their choice of cream fittings and black countertops. The result is a homely abode you just can’t resist spending time in.
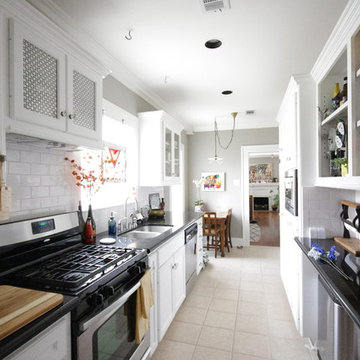
zemptron
Mid-sized traditional galley eat-in kitchen in Houston with an undermount sink, glass-front cabinets, white cabinets, granite benchtops, white splashback, subway tile splashback, stainless steel appliances, porcelain floors and no island.
Mid-sized traditional galley eat-in kitchen in Houston with an undermount sink, glass-front cabinets, white cabinets, granite benchtops, white splashback, subway tile splashback, stainless steel appliances, porcelain floors and no island.
Kitchen with Glass-front Cabinets and Granite Benchtops Design Ideas
8