Kitchen with Glass-front Cabinets and Grey Cabinets Design Ideas
Refine by:
Budget
Sort by:Popular Today
1 - 20 of 1,699 photos
Item 1 of 3
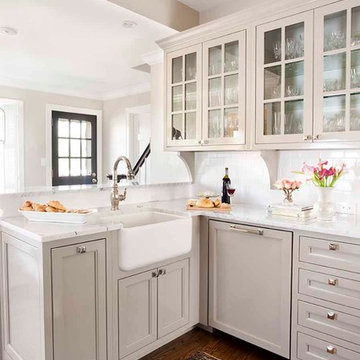
Jeff Herr
Photo of a small traditional kitchen in Atlanta with glass-front cabinets, subway tile splashback, a farmhouse sink, grey cabinets, marble benchtops, white splashback, panelled appliances, medium hardwood floors and a peninsula.
Photo of a small traditional kitchen in Atlanta with glass-front cabinets, subway tile splashback, a farmhouse sink, grey cabinets, marble benchtops, white splashback, panelled appliances, medium hardwood floors and a peninsula.
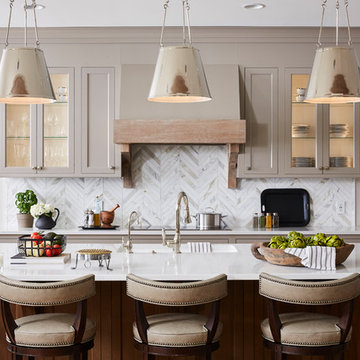
Photography: Alyssa Lee Photography
Photo of a large transitional kitchen in Minneapolis with quartz benchtops, with island, white benchtop, marble splashback, an integrated sink, glass-front cabinets, multi-coloured splashback, light hardwood floors and grey cabinets.
Photo of a large transitional kitchen in Minneapolis with quartz benchtops, with island, white benchtop, marble splashback, an integrated sink, glass-front cabinets, multi-coloured splashback, light hardwood floors and grey cabinets.
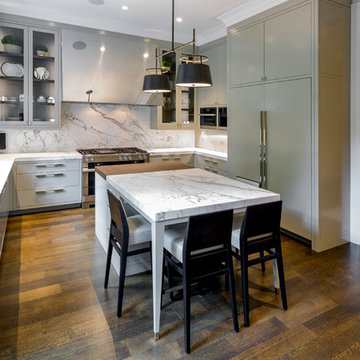
Mike Crews Photography
Contemporary u-shaped kitchen in Chicago with grey cabinets, panelled appliances, with island, an undermount sink, glass-front cabinets, white splashback, medium hardwood floors, brown floor and white benchtop.
Contemporary u-shaped kitchen in Chicago with grey cabinets, panelled appliances, with island, an undermount sink, glass-front cabinets, white splashback, medium hardwood floors, brown floor and white benchtop.
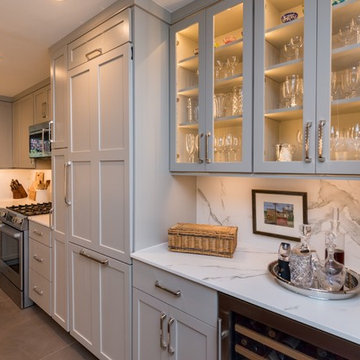
Lindsay Ladd
https://www.gingerfoxphotography.com
Mid-sized contemporary u-shaped eat-in kitchen in Philadelphia with an undermount sink, glass-front cabinets, grey cabinets, quartz benchtops, grey splashback, panelled appliances, porcelain floors, no island and grey floor.
Mid-sized contemporary u-shaped eat-in kitchen in Philadelphia with an undermount sink, glass-front cabinets, grey cabinets, quartz benchtops, grey splashback, panelled appliances, porcelain floors, no island and grey floor.
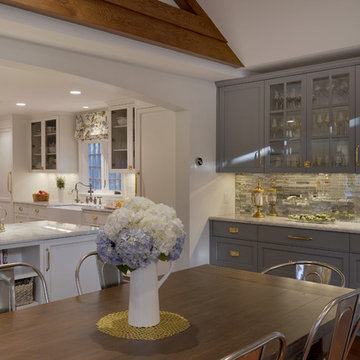
For this project, the entire kitchen was designed around the “must-have” Lacanche range in the stunning French Blue with brass trim. That was the client’s dream and everything had to be built to complement it. Bilotta senior designer, Randy O’Kane, CKD worked with Paul Benowitz and Dipti Shah of Benowitz Shah Architects to contemporize the kitchen while staying true to the original house which was designed in 1928 by regionally noted architect Franklin P. Hammond. The clients purchased the home over two years ago from the original owner. While the house has a magnificent architectural presence from the street, the basic systems, appointments, and most importantly, the layout and flow were inappropriately suited to contemporary living.
The new plan removed an outdated screened porch at the rear which was replaced with the new family room and moved the kitchen from a dark corner in the front of the house to the center. The visual connection from the kitchen through the family room is dramatic and gives direct access to the rear yard and patio. It was important that the island separating the kitchen from the family room have ample space to the left and right to facilitate traffic patterns, and interaction among family members. Hence vertical kitchen elements were placed primarily on existing interior walls. The cabinetry used was Bilotta’s private label, the Bilotta Collection – they selected beautiful, dramatic, yet subdued finishes for the meticulously handcrafted cabinetry. The double islands allow for the busy family to have a space for everything – the island closer to the range has seating and makes a perfect space for doing homework or crafts, or having breakfast or snacks. The second island has ample space for storage and books and acts as a staging area from the kitchen to the dinner table. The kitchen perimeter and both islands are painted in Benjamin Moore’s Paper White. The wall cabinets flanking the sink have wire mesh fronts in a statuary bronze – the insides of these cabinets are painted blue to match the range. The breakfast room cabinetry is Benjamin Moore’s Lampblack with the interiors of the glass cabinets painted in Paper White to match the kitchen. All countertops are Vermont White Quartzite from Eastern Stone. The backsplash is Artistic Tile’s Kyoto White and Kyoto Steel. The fireclay apron-front main sink is from Rohl while the smaller prep sink is from Linkasink. All faucets are from Waterstone in their antique pewter finish. The brass hardware is from Armac Martin and the pendants above the center island are from Circa Lighting. The appliances, aside from the range, are a mix of Sub-Zero, Thermador and Bosch with panels on everything.
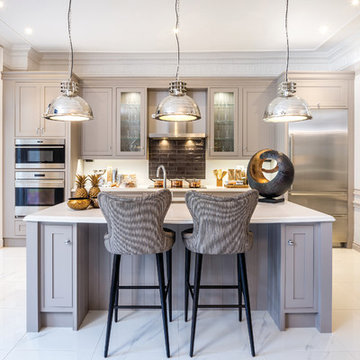
Photo of a transitional kitchen in Other with glass-front cabinets, brown splashback, subway tile splashback, stainless steel appliances, with island and grey cabinets.
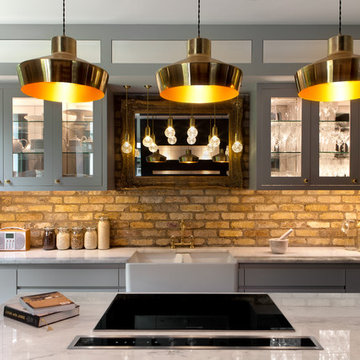
Barbara Corsico
This is an example of a transitional kitchen in Dublin with a farmhouse sink, glass-front cabinets, grey cabinets and with island.
This is an example of a transitional kitchen in Dublin with a farmhouse sink, glass-front cabinets, grey cabinets and with island.
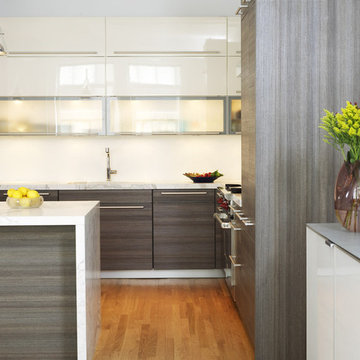
This is an example of a contemporary kitchen in New York with glass-front cabinets, grey cabinets and marble benchtops.

Inspiration for a mid-sized modern l-shaped eat-in kitchen in Catania-Palermo with a drop-in sink, glass-front cabinets, grey cabinets, wood benchtops, metallic splashback, stainless steel appliances, laminate floors, no island and vaulted.
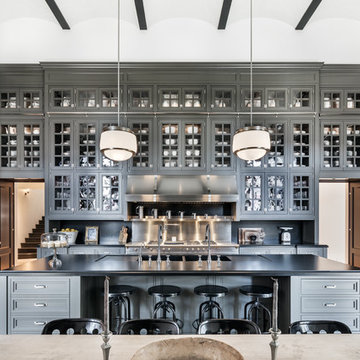
Transitional u-shaped eat-in kitchen in New York with glass-front cabinets, grey cabinets, stainless steel appliances, with island, grey floor and black benchtop.
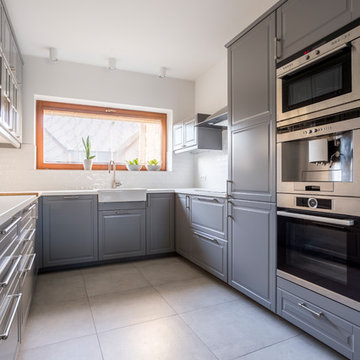
NS Designs, Pasadena, CA
http://nsdesignsonline.com/
626-491-9411
Design ideas for a large traditional u-shaped eat-in kitchen in Los Angeles with a farmhouse sink, glass-front cabinets, grey cabinets, white splashback, subway tile splashback, stainless steel appliances, ceramic floors, no island and grey floor.
Design ideas for a large traditional u-shaped eat-in kitchen in Los Angeles with a farmhouse sink, glass-front cabinets, grey cabinets, white splashback, subway tile splashback, stainless steel appliances, ceramic floors, no island and grey floor.
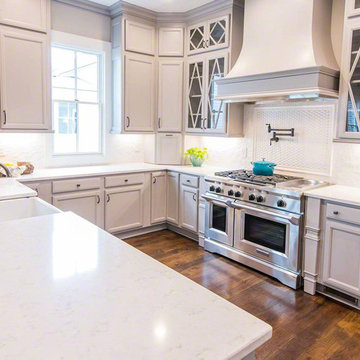
Inspiration for a small transitional u-shaped open plan kitchen in New York with a farmhouse sink, glass-front cabinets, grey cabinets, quartzite benchtops, subway tile splashback, stainless steel appliances, dark hardwood floors and a peninsula.
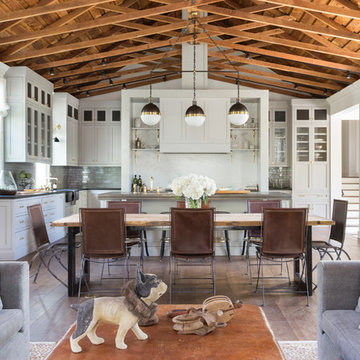
David Duncan Livingston
Photo of a transitional u-shaped open plan kitchen in San Francisco with glass-front cabinets, grey cabinets, grey splashback, ceramic splashback, medium hardwood floors, with island, a farmhouse sink and stainless steel appliances.
Photo of a transitional u-shaped open plan kitchen in San Francisco with glass-front cabinets, grey cabinets, grey splashback, ceramic splashback, medium hardwood floors, with island, a farmhouse sink and stainless steel appliances.
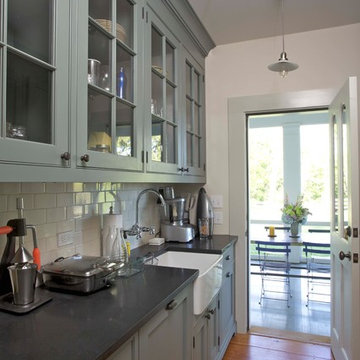
The butler’s pantry, which connects the screen porch with the mudroom and kitchen, makes it easy to entertain on the porch. There is a second dishwasher and farm sink and plenty of storage in glass door cabinets.
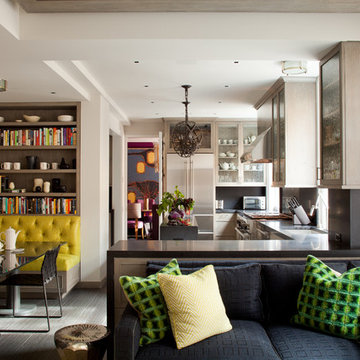
This is an example of a contemporary u-shaped open plan kitchen in New York with glass-front cabinets, grey cabinets and stainless steel appliances.
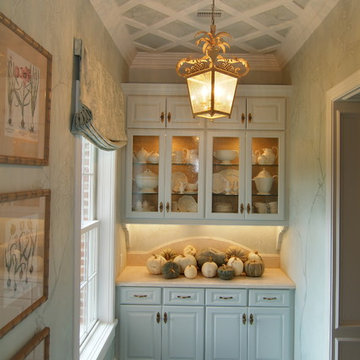
Photo of a traditional kitchen in Houston with glass-front cabinets and grey cabinets.
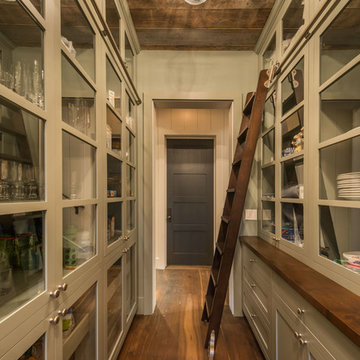
Photo of a large contemporary galley kitchen pantry in San Francisco with glass-front cabinets, grey cabinets, medium hardwood floors, a farmhouse sink, marble benchtops, white splashback, ceramic splashback, panelled appliances and no island.
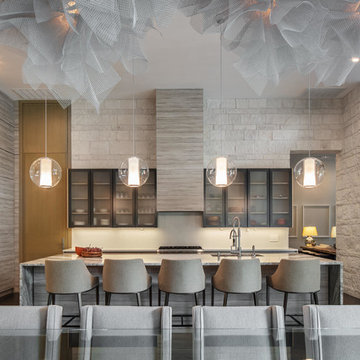
Inspiration for a contemporary l-shaped eat-in kitchen in Austin with an undermount sink, glass-front cabinets, grey cabinets, white splashback, stainless steel appliances, with island, grey benchtop and black floor.
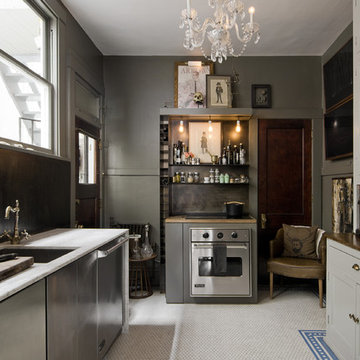
Lucy Call
Photo of a small eclectic kitchen in Salt Lake City with an undermount sink, glass-front cabinets, grey cabinets, stainless steel appliances, no island, marble benchtops, brown splashback and ceramic floors.
Photo of a small eclectic kitchen in Salt Lake City with an undermount sink, glass-front cabinets, grey cabinets, stainless steel appliances, no island, marble benchtops, brown splashback and ceramic floors.
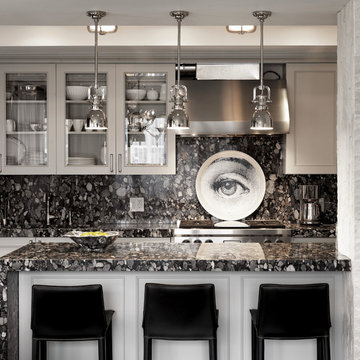
This is an example of a contemporary kitchen in New York with glass-front cabinets, grey cabinets, black splashback and stone slab splashback.
Kitchen with Glass-front Cabinets and Grey Cabinets Design Ideas
1