Kitchen with Glass-front Cabinets and Light Hardwood Floors Design Ideas
Refine by:
Budget
Sort by:Popular Today
61 - 80 of 3,122 photos
Item 1 of 3
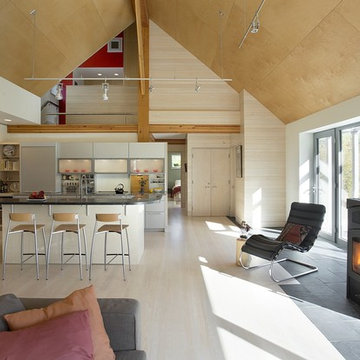
Eric Roth Photography
Inspiration for a country l-shaped open plan kitchen in Boston with glass-front cabinets, stainless steel appliances, light hardwood floors and with island.
Inspiration for a country l-shaped open plan kitchen in Boston with glass-front cabinets, stainless steel appliances, light hardwood floors and with island.
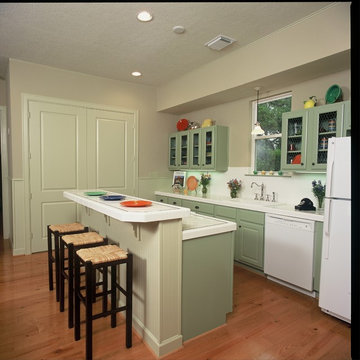
Morningside Architects, LLP
Contractor: Rockwell Homes
Design ideas for a mid-sized country galley eat-in kitchen in Houston with a drop-in sink, glass-front cabinets, green cabinets, tile benchtops, white splashback, subway tile splashback, white appliances, light hardwood floors and with island.
Design ideas for a mid-sized country galley eat-in kitchen in Houston with a drop-in sink, glass-front cabinets, green cabinets, tile benchtops, white splashback, subway tile splashback, white appliances, light hardwood floors and with island.
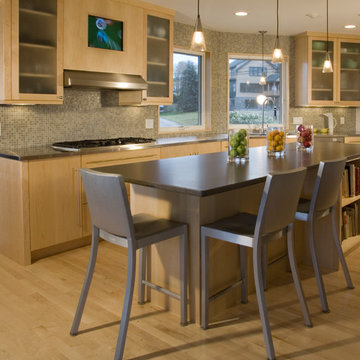
Modern kitchen in Rhode Island waterfront home
Design ideas for a mid-sized modern single-wall open plan kitchen in Salt Lake City with an undermount sink, glass-front cabinets, light wood cabinets, solid surface benchtops, multi-coloured splashback, cement tile splashback, stainless steel appliances, light hardwood floors, with island and black benchtop.
Design ideas for a mid-sized modern single-wall open plan kitchen in Salt Lake City with an undermount sink, glass-front cabinets, light wood cabinets, solid surface benchtops, multi-coloured splashback, cement tile splashback, stainless steel appliances, light hardwood floors, with island and black benchtop.
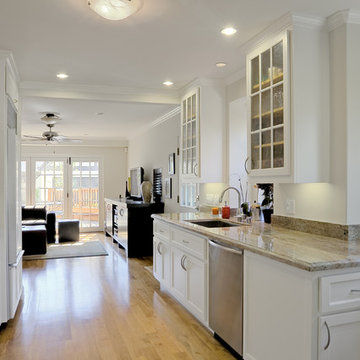
Martinkovic Milford Architects services the San Francisco Bay Area. Learn more about our specialties and past projects at: www.martinkovicmilford.com/houzz
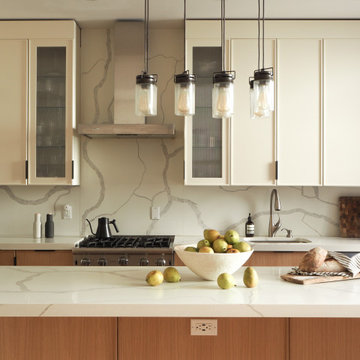
Inspiration for a mid-sized scandinavian single-wall eat-in kitchen with an undermount sink, glass-front cabinets, light wood cabinets, quartz benchtops, white splashback, engineered quartz splashback, stainless steel appliances, light hardwood floors, with island and white benchtop.
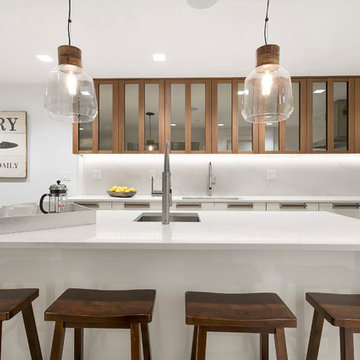
When the developer found this brownstone on the Upper Westside he immediately researched and found its potential for expansion. We were hired to maximize the existing brownstone and turn it from its current existence as 5 individual apartments into a large luxury single family home. The existing building was extended 16 feet into the rear yard and a new sixth story was added along with an occupied roof. The project was not a complete gut renovation, the character of the parlor floor was maintained, along with the original front facade, windows, shutters, and fireplaces throughout. A new solid oak stair was built from the garden floor to the roof in conjunction with a small supplemental passenger elevator directly adjacent to the staircase. The new brick rear facade features oversized windows; one special aspect of which is the folding window wall at the ground level that can be completely opened to the garden. The goal to keep the original character of the brownstone yet to update it with modern touches can be seen throughout the house. The large kitchen has Italian lacquer cabinetry with walnut and glass accents, white quartz counters and backsplash and a Calcutta gold arabesque mosaic accent wall. On the parlor floor a custom wetbar, large closet and powder room are housed in a new floor to ceiling wood paneled core. The master bathroom contains a large freestanding tub, a glass enclosed white marbled steam shower, and grey wood vanities accented by a white marble floral mosaic. The new forth floor front room is highlighted by a unique sloped skylight that offers wide skyline views. The house is topped off with a glass stair enclosure that contains an integrated window seat offering views of the roof and an intimate space to relax in the sun.
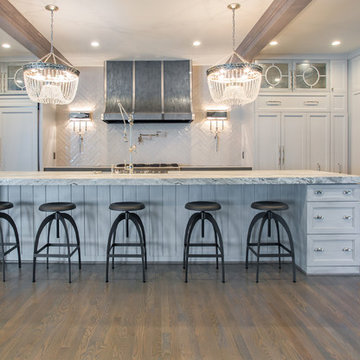
This amazing, U-shaped Memorial (Houston, TX 77024) custom kitchen design was influenced by the "The Great Gatsby" era with its custom zinc flared vent hood with nickel plated laminate straps. This terrific hood flares in on the front and the sides. The contrasting finishes help to add texture and character to this fully remodeled kitchen. This hood is considerably wider than the cooktop below. It's actually 60" wide with an open back splash and no cabinets on either side. We love to showcase vent hoods in most of our designs because it serves as a great conversation piece when entertaining family and friends. A good design tip is to always make the vent hood larger than the stove. It makes an incredible statement! The antiqued, mirror glass cabinets feature a faux finish with a furniture like feel. The large back splash features a zig zag design, often called "chevron pattern." The french sconces with nickel plated shades are beautifully displayed on each side of the gorgeous "La Cornue" stove adding bling to the kitchen's magnificence and giving an overall elegant look with easy clean up. Additionally, there are two (2) highbrow chandeliers by Curry & Company, gives the kitchen the love needed to be a step above the norm. The island bar has a farmhouse sink and a full slab of "Fantasy Brown" marble with seating for five. There is tons of storage throughout the kitchen with plenty of drawer and cabinet space on both sides of the island. The sub-zero refrigerator is totally integrated with cupboards and drawers to match. Another advantage of this variety of refrigeration is that you create furniture-style cabinetry. This is a truly great idea for a dateless design transformation in Houston with raised-panel cupboards and paneled appliances. Polished nickel handles, drawer pulls and faucet hardware complete the design.
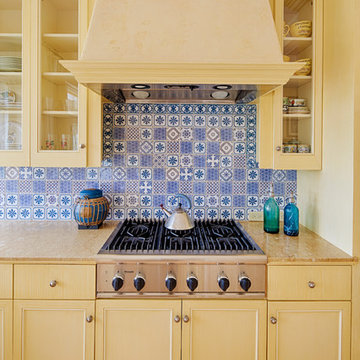
Spectacular unobstructed views of the Bay, Bridge, Alcatraz, San Francisco skyline and the rolling hills of Marin greet you from almost every window of this stunning Provençal Villa located in the acclaimed Middle Ridge neighborhood of Mill Valley. Built in 2000, this exclusive 5 bedroom, 5+ bath estate was thoughtfully designed by architect Jorge de Quesada to provide a classically elegant backdrop for today’s active lifestyle. Perfectly positioned on over half an acre with flat lawns and an award winning garden there is unmatched sense of privacy just minutes from the shops and restaurants of downtown Mill Valley.
A curved stone staircase leads from the charming entry gate to the private front lawn and on to the grand hand carved front door. A gracious formal entry and wide hall opens out to the main living spaces of the home and out to the view beyond. The Venetian plaster walls and soaring ceilings provide an open airy feeling to the living room and country chef’s kitchen, while three sets of oversized French doors lead onto the Jerusalem Limestone patios and bring in the panoramic views.
The chef’s kitchen is the focal point of the warm welcoming great room and features a range-top and double wall ovens, two dishwashers, marble counters and sinks with Waterworks fixtures. The tile backsplash behind the range pays homage to Monet’s Giverny kitchen. A fireplace offers up a cozy sitting area to lounge and watch television or curl up with a book. There is ample space for a farm table for casual dining. In addition to a well-appointed formal living room, the main level of this estate includes an office, stunning library/den with faux tortoise detailing, butler’s pantry, powder room, and a wonderful indoor/outdoor flow allowing the spectacular setting to envelop every space.
A wide staircase leads up to the four main bedrooms of home. There is a spacious master suite complete with private balcony and French doors showcasing the views. The suite features his and her baths complete with walk – in closets, and steam showers. In hers there is a sumptuous soaking tub positioned to make the most of the view. Two additional bedrooms share a bath while the third is en-suite. The laundry room features a second set of stairs leading back to the butler’s pantry, garage and outdoor areas.
The lowest level of the home includes a legal second unit complete with kitchen, spacious walk in closet, private entry and patio area. In addition to interior access to the second unit there is a spacious exercise room, the potential for a poolside kitchenette, second laundry room, and secure storage area primed to become a state of the art tasting room/wine cellar.
From the main level the spacious entertaining patio leads you out to the magnificent grounds and pool area. Designed by Steve Stucky, the gardens were featured on the 2007 Mill Valley Outdoor Art Club tour.
A level lawn leads to the focal point of the grounds; the iconic “Crags Head” outcropping favored by hikers as far back as the 19th century. The perfect place to stop for lunch and take in the spectacular view. The Century old Sonoma Olive trees and lavender plantings add a Mediterranean touch to the two lawn areas that also include an antique fountain, and a charming custom Barbara Butler playhouse.
Inspired by Provence and built to exacting standards this charming villa provides an elegant yet welcoming environment designed to meet the needs of today’s active lifestyle while staying true to its Continental roots creating a warm and inviting space ready to call home.
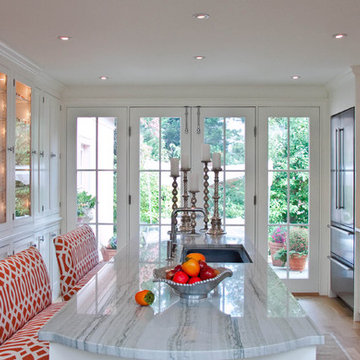
Photo: Drew Callahan
Inspiration for a large contemporary galley eat-in kitchen in Philadelphia with glass-front cabinets, stainless steel appliances, quartzite benchtops, an undermount sink, white cabinets, grey splashback, stone slab splashback, light hardwood floors and with island.
Inspiration for a large contemporary galley eat-in kitchen in Philadelphia with glass-front cabinets, stainless steel appliances, quartzite benchtops, an undermount sink, white cabinets, grey splashback, stone slab splashback, light hardwood floors and with island.

This Paradise Model. My heart. This was build for a family of 6. This 8x28' Paradise model ATU tiny home can actually sleep 8 people with the pull out couch. comfortably. There are 2 sets of bunk beds in the back room, and a king size bed in the loft. This family ordered a second unit that serves as the office and dance studio. They joined the two ATUs with a deck for easy go-between. The bunk room has built-in storage staircase mirroring one another for clothing and such (accessible from both the front of the stars and the bottom bunk). There is a galley kitchen with quarts countertops that waterfall down both sides enclosing the cabinets in stone. There was the desire for a tub so a tub they got! This gorgeous copper soaking tub sits centered in the bathroom so it's the first thing you see when looking through the pocket door. The tub sits nestled in the bump-out so does not intrude. We don't have it pictured here, but there is a round curtain rod and long fabric shower curtains drape down around the tub to catch any splashes when the shower is in use and also offer privacy doubling as window curtains for the long slender 1x6 windows that illuminate the shiny hammered metal. Accent beams above are consistent with the exposed ceiling beams and grant a ledge to place items and decorate with plants. The shower rod is drilled up through the beam, centered with the tub raining down from above. Glass shelves are waterproof, easy to clean and let the natural light pass through unobstructed. Thick natural edge floating wooden shelves shelves perfectly match the vanity countertop as if with no hard angles only smooth faces. The entire bathroom floor is tiled to you can step out of the tub wet.
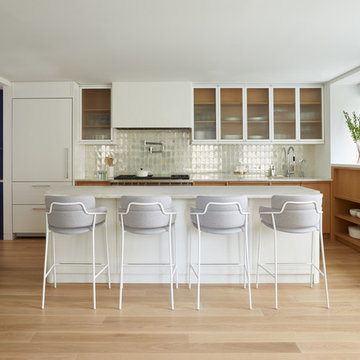
This is an example of a contemporary open plan kitchen in New York with glass-front cabinets, white cabinets, metallic splashback, metal splashback, panelled appliances, light hardwood floors, with island, beige floor and white benchtop.
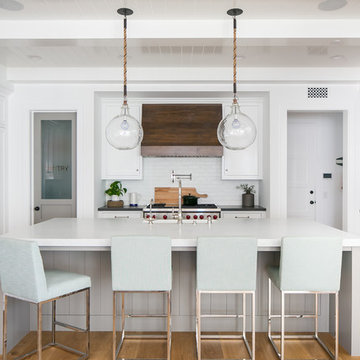
Beach style kitchen in Orange County with glass-front cabinets, grey cabinets, white splashback, panelled appliances, light hardwood floors and with island.
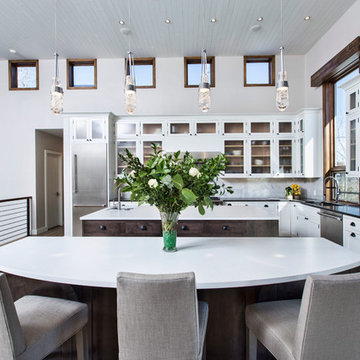
Design ideas for a mid-sized transitional l-shaped eat-in kitchen in Denver with an undermount sink, glass-front cabinets, white cabinets, stainless steel appliances, with island, laminate benchtops, grey splashback, marble splashback, light hardwood floors and beige floor.
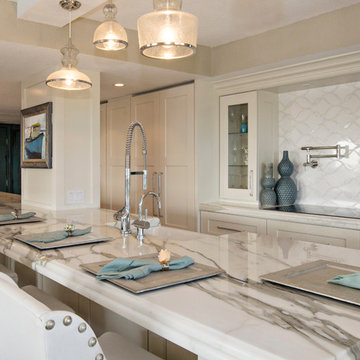
Katie Georgelos
Inspiration for a large beach style galley open plan kitchen in Orlando with a double-bowl sink, glass-front cabinets, white cabinets, marble benchtops, white splashback, stone slab splashback, stainless steel appliances and light hardwood floors.
Inspiration for a large beach style galley open plan kitchen in Orlando with a double-bowl sink, glass-front cabinets, white cabinets, marble benchtops, white splashback, stone slab splashback, stainless steel appliances and light hardwood floors.
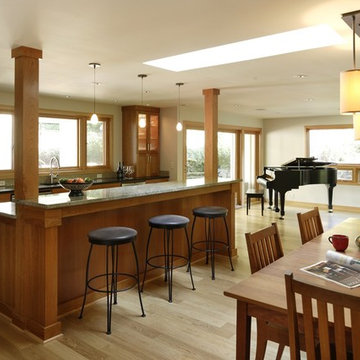
We opened up a small galley kitchen, a small dining room, and a family room into one living space.
Project by Portland interior design studio Jenni Leasia Interior Design. Also serving Lake Oswego, West Linn, Vancouver, Sherwood, Camas, Oregon City, Beaverton, and the whole of Greater Portland.
For more about Jenni Leasia Interior Design, click here: https://www.jennileasiadesign.com/
To learn more about this project, click here:
https://www.jennileasiadesign.com/dunthorpe-kitchen-renovation
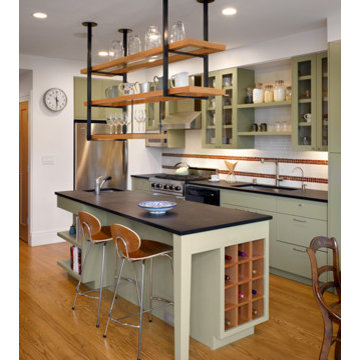
A 2-1/2 story rear addition to a richly detailed Craftsman style home contains a new kitchen, familyroom, rear deck and lower level guest suite. The introduction of an open plan and modern material/color palettes reconnects the original formal family spaces with those that cater to more daily routines.
Photographer: Bruce Damonte

Beautiful remodel of this mountainside home. We recreated and designed this remodel of the kitchen adding these wonderful weathered light brown cabinets, wood floor, and beadboard ceiling. Large windows on two sides of the kitchen outstanding natural light and a gorgeous mountain view.
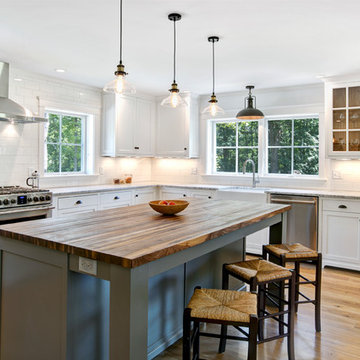
Amanda Herzberger
This is an example of a country l-shaped kitchen in Burlington with a farmhouse sink, glass-front cabinets, white cabinets, white splashback, subway tile splashback, stainless steel appliances, light hardwood floors, with island, beige floor, grey benchtop and granite benchtops.
This is an example of a country l-shaped kitchen in Burlington with a farmhouse sink, glass-front cabinets, white cabinets, white splashback, subway tile splashback, stainless steel appliances, light hardwood floors, with island, beige floor, grey benchtop and granite benchtops.
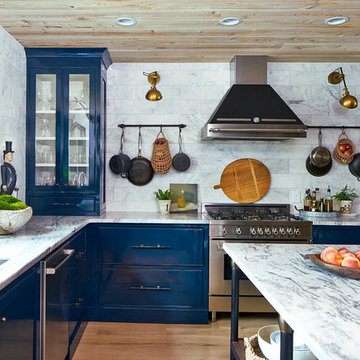
Designer Pam Sessions personal home features a unique blend of materials, finishes and colors including Pearl Grey marble sourced locally from Polycor's historic Georgia Marble quarry. Pic: Lauren Rubinstein
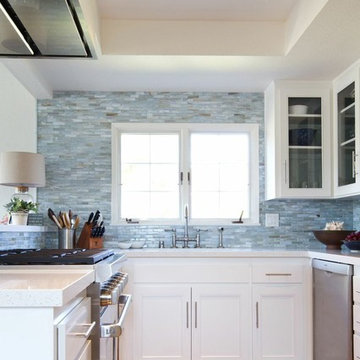
Stock Photos by Lunada Baytile
Design ideas for a mid-sized transitional u-shaped eat-in kitchen in New York with an undermount sink, glass-front cabinets, white cabinets, quartz benchtops, blue splashback, matchstick tile splashback, stainless steel appliances, light hardwood floors and a peninsula.
Design ideas for a mid-sized transitional u-shaped eat-in kitchen in New York with an undermount sink, glass-front cabinets, white cabinets, quartz benchtops, blue splashback, matchstick tile splashback, stainless steel appliances, light hardwood floors and a peninsula.
Kitchen with Glass-front Cabinets and Light Hardwood Floors Design Ideas
4