Kitchen with Glass-front Cabinets and Medium Hardwood Floors Design Ideas
Refine by:
Budget
Sort by:Popular Today
1 - 20 of 4,653 photos
Item 1 of 3
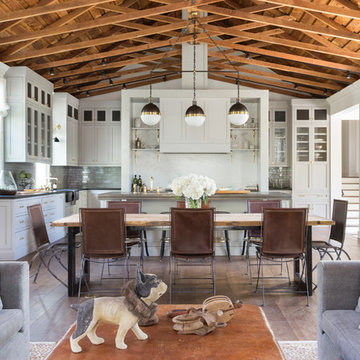
David Duncan Livingston
Photo of a transitional u-shaped open plan kitchen in San Francisco with glass-front cabinets, grey cabinets, grey splashback, ceramic splashback, medium hardwood floors, with island, a farmhouse sink and stainless steel appliances.
Photo of a transitional u-shaped open plan kitchen in San Francisco with glass-front cabinets, grey cabinets, grey splashback, ceramic splashback, medium hardwood floors, with island, a farmhouse sink and stainless steel appliances.
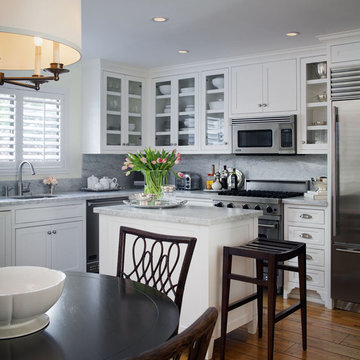
Photo of a small traditional l-shaped eat-in kitchen in Los Angeles with stainless steel appliances, glass-front cabinets, white cabinets, an undermount sink, stone slab splashback, marble benchtops, with island, grey splashback and medium hardwood floors.
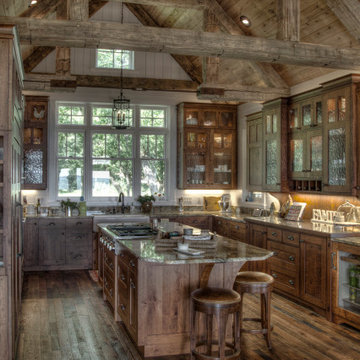
Country u-shaped kitchen in Minneapolis with a farmhouse sink, glass-front cabinets, medium wood cabinets, medium hardwood floors and with island.
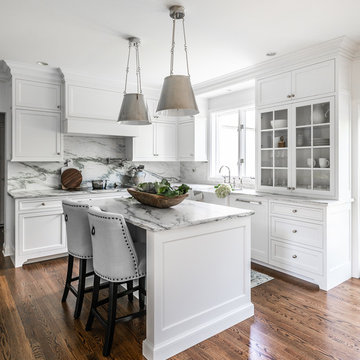
Transitional l-shaped kitchen in Philadelphia with a farmhouse sink, glass-front cabinets, white cabinets, multi-coloured splashback, stone slab splashback, medium hardwood floors, with island and multi-coloured benchtop.
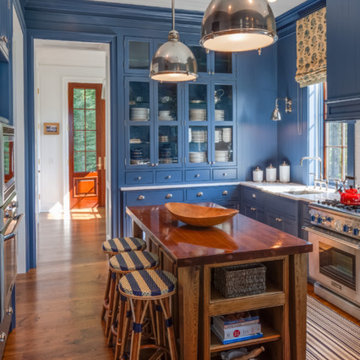
Design ideas for a beach style l-shaped separate kitchen in Portland Maine with a single-bowl sink, glass-front cabinets, blue cabinets, wood benchtops, stainless steel appliances, medium hardwood floors and with island.
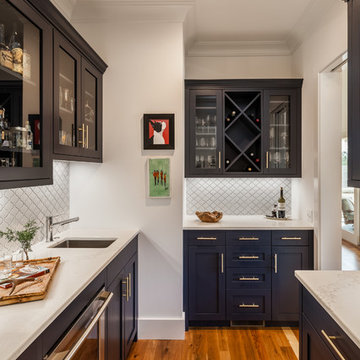
This butler's pantry creates a unique and usable space for entertaining. The majority of the countertops in the home are Cambria quartz that imitate marble but are easier to maintain.
Inspiro 8
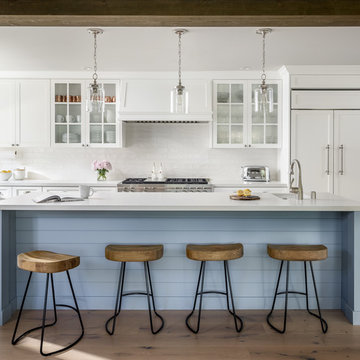
Modern kitchen design by Benning Design Construction. Photos by Matt Rosendahl at Premier Visuals.
Inspiration for a mid-sized beach style kitchen in Sacramento with glass-front cabinets, white cabinets, white splashback, stainless steel appliances, medium hardwood floors, with island and brown floor.
Inspiration for a mid-sized beach style kitchen in Sacramento with glass-front cabinets, white cabinets, white splashback, stainless steel appliances, medium hardwood floors, with island and brown floor.
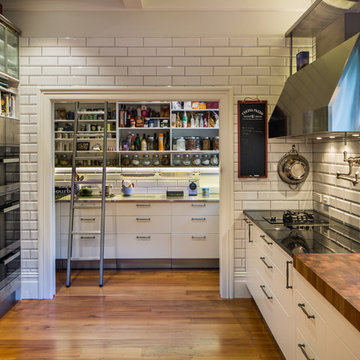
A new kitchen inspired by NYC delicatessen with a light industrial influence. Photo by Paul McCredie
This is an example of a large industrial l-shaped eat-in kitchen in Wellington with an undermount sink, glass-front cabinets, white cabinets, granite benchtops, white splashback, ceramic splashback, stainless steel appliances, medium hardwood floors and with island.
This is an example of a large industrial l-shaped eat-in kitchen in Wellington with an undermount sink, glass-front cabinets, white cabinets, granite benchtops, white splashback, ceramic splashback, stainless steel appliances, medium hardwood floors and with island.
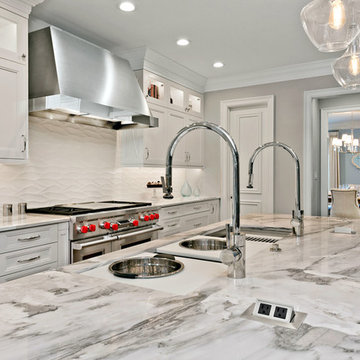
Our client came as a referral. They had seen a kitchen project we had completed where we opened up the kitchen to the living room. They were inspired to do the same in their kitchen. While they initially came to us looking to simply remove a wall to open up the space, in conversation it was clear we could help them really make the space function better for their family and entertaining. Ultimately they wanted to have an open bright space that was family friendly, great for entertaining and satisfied their love of cooking.
By far, the greatest challenge we faced with this project was removing the load bearing wall that started the conversation to begin with. This wall was supporting 2 stories and housed the majority of electricity and plumbing for the kitchen and bathrooms above.
Some of the key features are:
An island enlarged to the maximum size that the beautiful Calacatta Retro slab allowed. The island houses a Galley 5-foot prep station sink with two faucets, dishwasher, two beverage coolers, drawer microwave, trash disposal, and a charging station for all of the family’s digital devices, are all conveniently located in the island.
A vibrant tile from Porcelanosa is installed as the backsplash.
The butler pantry was transformed into a coffee and wine bar.
Installed Mocket pop-up outlets on the island that close flush to the island when not in use, but are easily accessible.
Sonos speakers discreetly concealed in the ceiling for music throughout the space.
The kitchen with dark colors and heavy gothic like style trim is gone, and a light, bright, kitchen with clean lines and an abundance of features has taken its place. The client is beyond delighted with the transformation of their kitchen and now combined living room space.
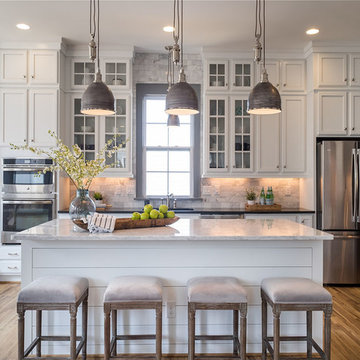
Breakfast Nook
Design ideas for a traditional kitchen in Charlotte with an undermount sink, glass-front cabinets, white cabinets, white splashback, stainless steel appliances, medium hardwood floors, with island and marble benchtops.
Design ideas for a traditional kitchen in Charlotte with an undermount sink, glass-front cabinets, white cabinets, white splashback, stainless steel appliances, medium hardwood floors, with island and marble benchtops.
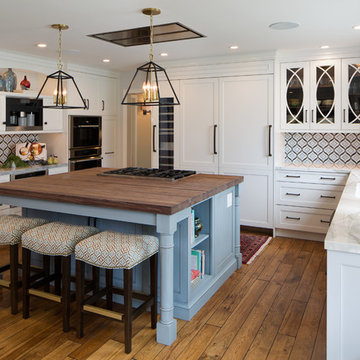
Based on the gourmet style kitchen that the client wanted, we opted to use Wood Mode in Nordic white with the interior of the glass cabinets being natural walnut. The island cabinets are also Wood Mode in Vintage Deep Sky, a beautiful paint and glaze finish. The island color pairs perfectly with the Spekva wood top called Safari Brasilica. We opted for the Riverwashed finish on the island to add some texture.
Brady Architectural Photography
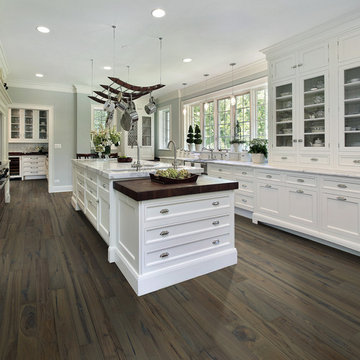
Hallmark Floors Heirloom Autumn Stone hardwood flooring. Hallmark Floors, engineered hardwood floors, color Autumn Stone. To see the rest of the colors in the collection visit HallmarkFloors.com or contact us to order your new floors today!
Hallmark Floors Heirloom Autumn Stone hardwood floor
HEIRLOOM COLLECTION URL http://hallmarkfloors.com/hallmark-hardwoods/heirloom-hardwood-floors/
Simply classic
Heirloom Hardwood Floors features true North American Species from the Appalachian region, prized for its superior quality and smooth tight “graining” characteristics. The plank faces are hand crafted and factory finished in a warm array of natural and rich colors.
Reminiscent of the historic hardwoods of Europe, the Heirloom collection features truly hand scraped floors that have the look of subtly aged timbers, the look and pedigree of the finest estates and manors of yesteryear.
The long length of this material combined with a 4 mm., sawn cut, solid, wear surface, the thickest on the market enhances the feeling of old world elegance, the feeling of an Heirloom. Using solid North American hardwoods with the finest plywood available gives Heirloom the same wear layer as solid timbers, but with more stability than solid timbers for a floor that will last a lifetime.
The durable protection of UV cured, aluminum oxide coatings combined with warm array of natural and richly stained colors give the look of a beautifully crafted and styled, handmade floor.
Simply Better…Discover Why.
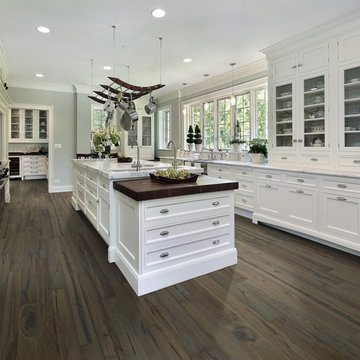
Hallmark Floors, engineered hardwood floors, color Autumn Stone. To see the rest of the colors in the collection visit HallmarkFloors.com or contact us to order your new floors today! Hallmark Floors Heirloom Autumn Stone hardwood floor.
HEIRLOOM COLLECTION URL http://hallmarkfloors.com/hallmark-hardwoods/heirloom-hardwood-floors/
LAACK FLOORING INNOVATION URL http://laackflooring.com/
Simply Fashionable
Moderno Hardwood Collection starts with dramatic color visuals equal to contemporary high end furniture. Our evolutionary Glaze Tek Poly Finish employs Hand touched color glazing for depth, movement and natural artistic visuals.
Moderno features fashionably longer 6′ – 7’ board lengths, with 6” widths. Glaze Tek is up to 3 times more wear resistant than standard poly finishes. In addition to incredibly durable finish, Moderno engineered floors has a 4mm multi-generational wear layer (twice as thick as our competitors). Moderno hardwood collection is the perfect balance of artistry and craftsmanship.
URL
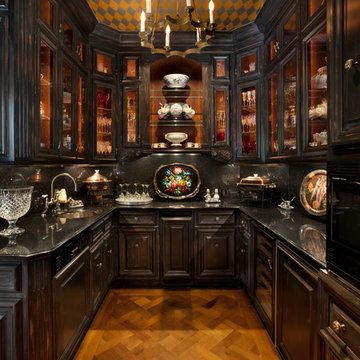
An imposing heritage oak and fountain frame a strong central axis leading from the motor court to the front door, through a grand stair hall into the public spaces of this Italianate home designed for entertaining, out to the gardens and finally terminating at the pool and semi-circular columned cabana. Gracious terraces and formal interiors characterize this stately home.
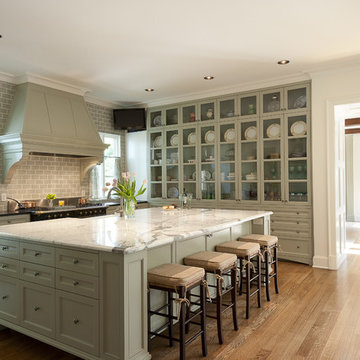
Mid-sized traditional u-shaped separate kitchen in Dallas with glass-front cabinets, subway tile splashback, green cabinets, a farmhouse sink, marble benchtops, grey splashback, medium hardwood floors and with island.
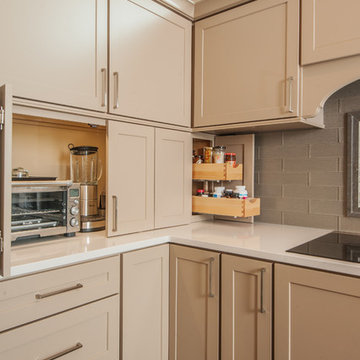
Drew Rice, Red Pants Studio
Transitional l-shaped open plan kitchen in Seattle with an undermount sink, glass-front cabinets, beige cabinets, quartzite benchtops, beige splashback, subway tile splashback, stainless steel appliances, medium hardwood floors, with island and brown floor.
Transitional l-shaped open plan kitchen in Seattle with an undermount sink, glass-front cabinets, beige cabinets, quartzite benchtops, beige splashback, subway tile splashback, stainless steel appliances, medium hardwood floors, with island and brown floor.
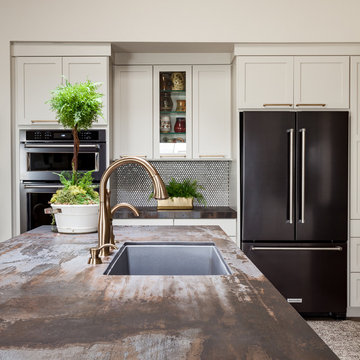
This is an example of a mid-sized transitional l-shaped open plan kitchen in Sacramento with an undermount sink, solid surface benchtops, grey splashback, ceramic splashback, black appliances, with island, grey benchtop, glass-front cabinets, beige cabinets, medium hardwood floors and beige floor.
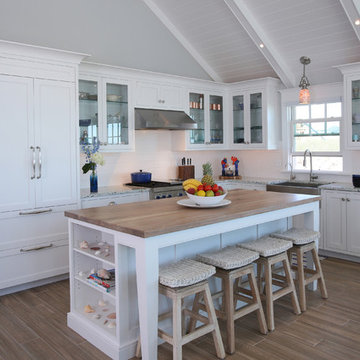
Builder: Buck Custom Homes
Interiors: Alison McGowan
Photography: John Dimaio Photography
Design ideas for a small beach style eat-in kitchen with a farmhouse sink, glass-front cabinets, white cabinets, marble benchtops, white splashback, ceramic splashback, white appliances, medium hardwood floors, with island and brown floor.
Design ideas for a small beach style eat-in kitchen with a farmhouse sink, glass-front cabinets, white cabinets, marble benchtops, white splashback, ceramic splashback, white appliances, medium hardwood floors, with island and brown floor.
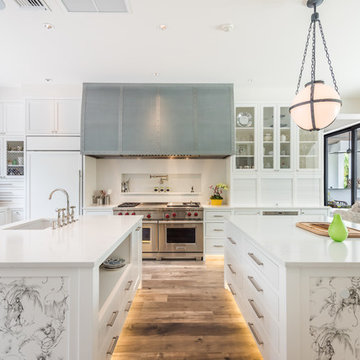
Venjhamin Reyes
Design ideas for a mediterranean kitchen in Miami with an undermount sink, glass-front cabinets, white cabinets, white splashback, stainless steel appliances, medium hardwood floors and multiple islands.
Design ideas for a mediterranean kitchen in Miami with an undermount sink, glass-front cabinets, white cabinets, white splashback, stainless steel appliances, medium hardwood floors and multiple islands.
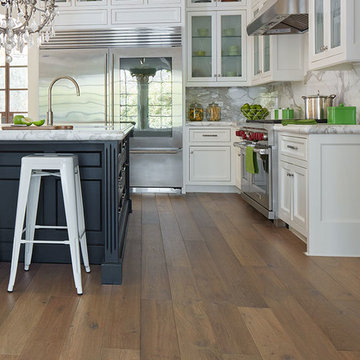
Design ideas for a large transitional u-shaped kitchen in Phoenix with an undermount sink, glass-front cabinets, white cabinets, marble benchtops, grey splashback, stainless steel appliances, medium hardwood floors and with island.
Kitchen with Glass-front Cabinets and Medium Hardwood Floors Design Ideas
1