Kitchen with Glass-front Cabinets and Porcelain Floors Design Ideas
Refine by:
Budget
Sort by:Popular Today
21 - 40 of 1,882 photos
Item 1 of 3
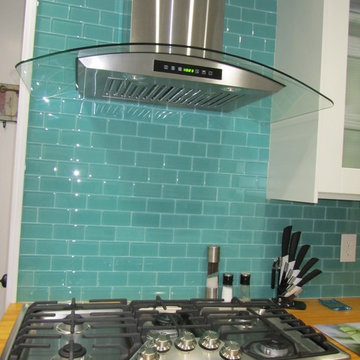
Contractor: Helping Hands Renovations
www.prosourceplatinum.com/helping-hands-renovations
Design ideas for a small modern galley kitchen in Other with glass-front cabinets, white cabinets, wood benchtops, blue splashback, glass tile splashback, stainless steel appliances and porcelain floors.
Design ideas for a small modern galley kitchen in Other with glass-front cabinets, white cabinets, wood benchtops, blue splashback, glass tile splashback, stainless steel appliances and porcelain floors.
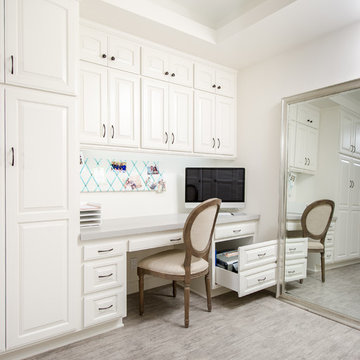
Unlimited Style Photography
Inspiration for a small traditional galley separate kitchen in Los Angeles with an undermount sink, glass-front cabinets, white cabinets, quartz benchtops, beige splashback, ceramic splashback, stainless steel appliances and porcelain floors.
Inspiration for a small traditional galley separate kitchen in Los Angeles with an undermount sink, glass-front cabinets, white cabinets, quartz benchtops, beige splashback, ceramic splashback, stainless steel appliances and porcelain floors.
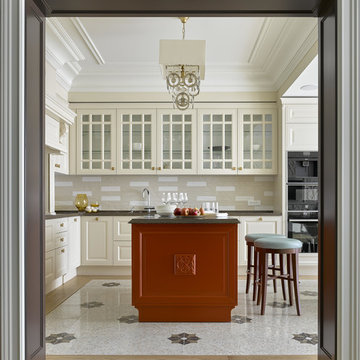
Дизайнер - Маргарита Мельникова. Фотограф - Сергей Ананьев.
Inspiration for a large traditional l-shaped open plan kitchen in Moscow with beige cabinets, quartz benchtops, beige splashback, ceramic splashback, black appliances, porcelain floors, with island, beige floor and glass-front cabinets.
Inspiration for a large traditional l-shaped open plan kitchen in Moscow with beige cabinets, quartz benchtops, beige splashback, ceramic splashback, black appliances, porcelain floors, with island, beige floor and glass-front cabinets.
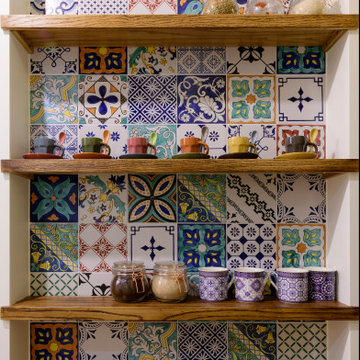
Mobili su misura realizzati dalla falegnameria La Linea di Castello
https://www.lalineadicastello.com/
https://www.houzz.it/pro/lalineadicastello/la-linea-di-castello

This is an example of a mid-sized modern galley open plan kitchen in Valencia with an integrated sink, glass-front cabinets, grey cabinets, tile benchtops, multi-coloured splashback, porcelain splashback, black appliances, porcelain floors, with island, grey floor and multi-coloured benchtop.
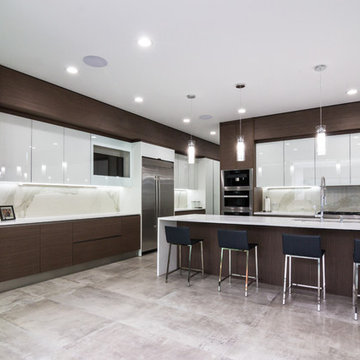
On a corner lot in the sought after Preston Hollow area of Dallas, this 4,500sf modern home was designed to connect the indoors to the outdoors while maintaining privacy. Stacked stone, stucco and shiplap mahogany siding adorn the exterior, while a cool neutral palette blends seamlessly to multiple outdoor gardens and patios.
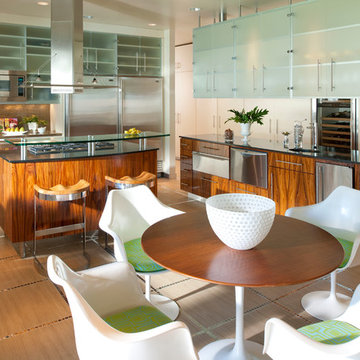
Danny Piassick
Inspiration for a large contemporary l-shaped eat-in kitchen in Dallas with glass-front cabinets, medium wood cabinets, beige splashback, stainless steel appliances, an undermount sink, quartzite benchtops, stone tile splashback, porcelain floors, multiple islands and beige floor.
Inspiration for a large contemporary l-shaped eat-in kitchen in Dallas with glass-front cabinets, medium wood cabinets, beige splashback, stainless steel appliances, an undermount sink, quartzite benchtops, stone tile splashback, porcelain floors, multiple islands and beige floor.
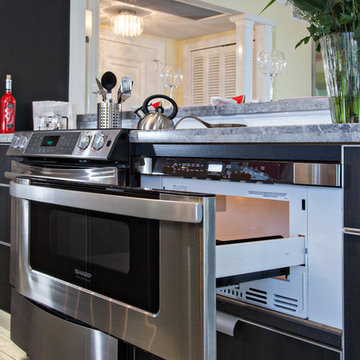
Sand Castle Kitchens & More, LLC
Inspiration for a mid-sized modern galley kitchen in Miami with an undermount sink, glass-front cabinets, red cabinets, granite benchtops, white splashback, glass tile splashback, stainless steel appliances, porcelain floors and no island.
Inspiration for a mid-sized modern galley kitchen in Miami with an undermount sink, glass-front cabinets, red cabinets, granite benchtops, white splashback, glass tile splashback, stainless steel appliances, porcelain floors and no island.
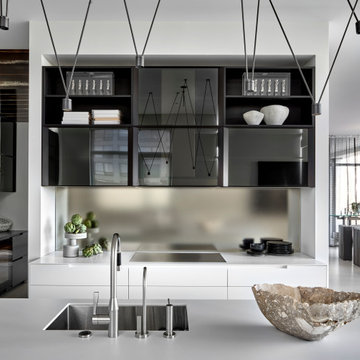
Contemporary kitchen in Chicago with an undermount sink, glass-front cabinets, metallic splashback, mirror splashback, porcelain floors, grey floor and white benchtop.
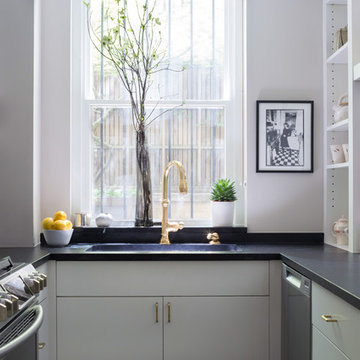
Francine Fleischer Photography
Photo of a small transitional galley separate kitchen in New York with an undermount sink, glass-front cabinets, white cabinets, soapstone benchtops, white splashback, porcelain splashback, stainless steel appliances, porcelain floors, no island and blue floor.
Photo of a small transitional galley separate kitchen in New York with an undermount sink, glass-front cabinets, white cabinets, soapstone benchtops, white splashback, porcelain splashback, stainless steel appliances, porcelain floors, no island and blue floor.
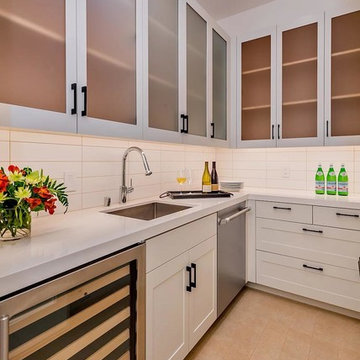
Design ideas for a large modern l-shaped separate kitchen in San Francisco with an undermount sink, glass-front cabinets, white cabinets, quartz benchtops, white splashback, subway tile splashback, stainless steel appliances, porcelain floors, no island, beige floor and white benchtop.
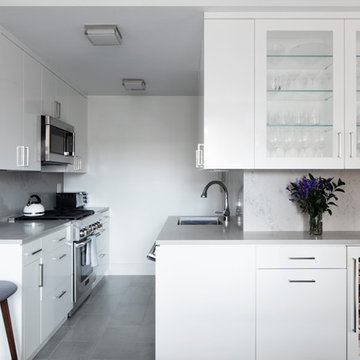
Open Kitchen - While the kitchen could not be enlarged, we were able created additional counter space by opening it to the dining room. With a wine refrigerator, sub zero refrigerator, and a Themador range and microwave the apartment is a comfortable cooking space for a NYC family. The contertops and backsplash are Cesar Stone.
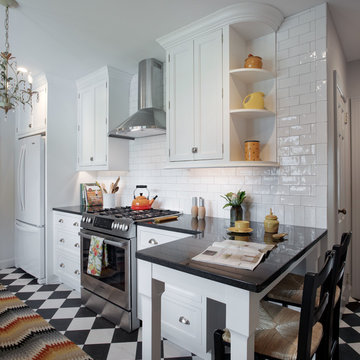
Breakfast seating was a must for the client and Jamestown Designer Kitchens delivered. This two seater breakfast bar with woven rush counter stools is a great spot for a cup of coffee.
Curves are peppered throughout this side of the kitchen, as well, seen in the stool backs, curved crown molding, custom table legs, even the hood got in on the action.
Custom cabinetry designed and provided by Jamestown Designer Kitchens.
Photos by Richard Leo Johnson, Atlantic Archives
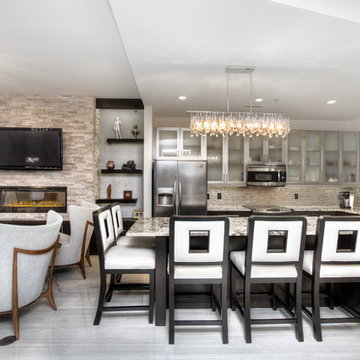
KEN TURCO
Design ideas for a mid-sized modern l-shaped open plan kitchen in Miami with an undermount sink, glass-front cabinets, metallic splashback, stainless steel appliances, dark wood cabinets, granite benchtops, mosaic tile splashback, porcelain floors, with island, grey floor and multi-coloured benchtop.
Design ideas for a mid-sized modern l-shaped open plan kitchen in Miami with an undermount sink, glass-front cabinets, metallic splashback, stainless steel appliances, dark wood cabinets, granite benchtops, mosaic tile splashback, porcelain floors, with island, grey floor and multi-coloured benchtop.
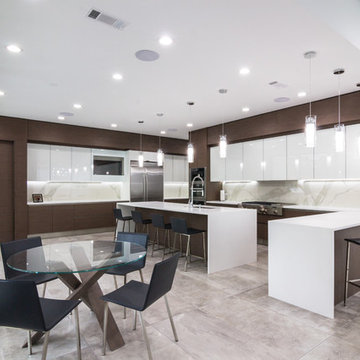
On a corner lot in the sought after Preston Hollow area of Dallas, this 4,500sf modern home was designed to connect the indoors to the outdoors while maintaining privacy. Stacked stone, stucco and shiplap mahogany siding adorn the exterior, while a cool neutral palette blends seamlessly to multiple outdoor gardens and patios.
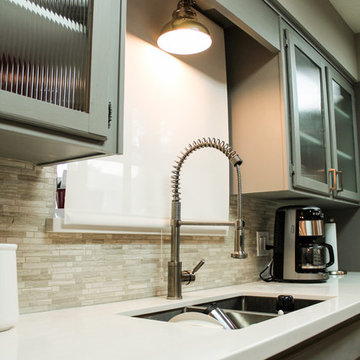
Client's recently purchased their home and wanted to make some updates without having to do a full gut job. We used the original cabinets but opted for new glass doors, a little woodwork to modernize them and got rid of the old medium oak cabinets and did a light grey color. Topped with a white quartz counter, accompanied by a limestone backsplash. To finish it off we gave the cabinets new hardware and pendant lights. The pot rack also was a new addition and fits perfectly over the new large peninsula. Throughout the rest of the home we blended their existing furniture with a few new pieces and added some color to spruce up their new home.
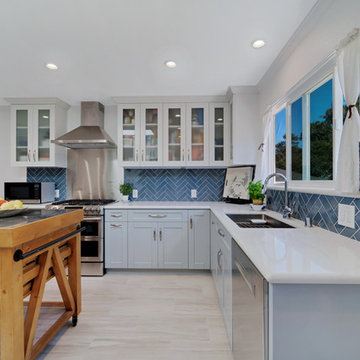
Design ideas for a small contemporary u-shaped eat-in kitchen in San Francisco with quartz benchtops, blue splashback, porcelain splashback, stainless steel appliances, porcelain floors, with island, glass-front cabinets, grey cabinets and beige floor.
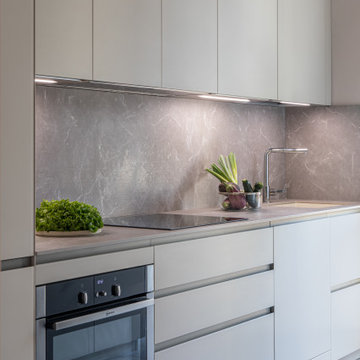
Composizione lineare con pensili e colonne a tutta altezza. Zona tavolo nella stessa finitura del piano lavoro, spazio funzionale per consumare i pasti o per le preparazioni di cibi. Piani e schienale paraspruzzi in hpl effetto pietra botticino.
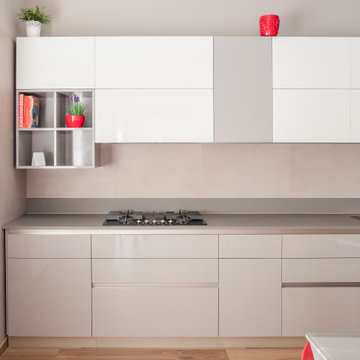
L’appartamento, di 110 mq, posto all’ultimo piano di un edificio residenziale a Portici, gode di una vista diretta su una delle cupole più antiche della città metropolitana di Napoli, quella della Basilica di San Ciro. E’ proprio questo legame tra l’interno e la veduta esterna che fa si che la maestosa cupola diventi quasi parte dell’arredo.
Le esigenze della Committenza richiedevano un progetto moderno, comodo e confortevole, dove l’intera Famiglia potesse rilassarsi e riunirsi al rientro da lavoro.
L’ingresso dà sull’ampia zona living, ampia e luminosa, completamente separata dalla zona notte e caratterizzata dalla presenza di arredi in legno progettati e realizzati su misura. Da qui si accede alla cucina mediante un’ampia porta scorrevole in vetro e legno, che consente allo spazio la massima flessibilità, e al bagno per gli ospiti mediante un disimpegno dove armadiature realizzate su misura danno allo spazio il massimo della funzionalità.
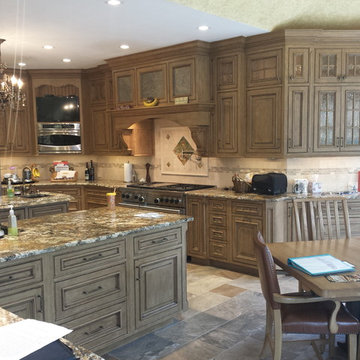
This kitchen design in New Hope, PA created an open living space in the home by removing a 24 foot wall between the kitchen and family room. The resulting space is a kitchen that is both elegant and practical. It is packed with features such as slate inserts above the hood, lights in all of the top cabinets, a double built-up island top, and all lighting remote controlled. All of the kitchen cabinets include specialized storage accessories to make sure every item in the kitchen has a home and all available space is utilized.
Kitchen with Glass-front Cabinets and Porcelain Floors Design Ideas
2