Kitchen with Glass-front Cabinets and Porcelain Floors Design Ideas
Refine by:
Budget
Sort by:Popular Today
101 - 120 of 1,882 photos
Item 1 of 3

Goals for the kitchen: Create a statement. The island is adorned with Bently quartz from Cambria. It steered each selection of the kitchen from the black chevron backlash to the gold bamboo-look pendants. The appliances coordinate with the black and gold finishes as well, the JennAir range’s is dressed in brass bezel accents and the stainless-steel apron-front sink is brushed with a brass decorative front.
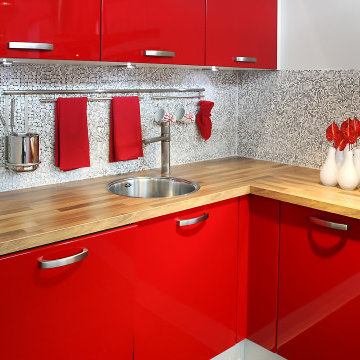
Cabinet installation and backsplash installation for Oak Park home.
Inspiration for a mid-sized modern l-shaped kitchen in Los Angeles with a single-bowl sink, glass-front cabinets, red cabinets, laminate benchtops, multi-coloured splashback, stainless steel appliances, porcelain floors, no island, white floor and beige benchtop.
Inspiration for a mid-sized modern l-shaped kitchen in Los Angeles with a single-bowl sink, glass-front cabinets, red cabinets, laminate benchtops, multi-coloured splashback, stainless steel appliances, porcelain floors, no island, white floor and beige benchtop.
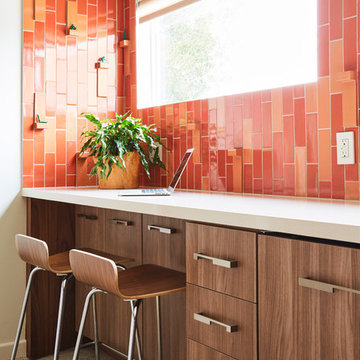
A bold sense of color grounded with walnut cabinetry makes this space pop.
This is an example of a mid-sized contemporary galley separate kitchen in Los Angeles with a single-bowl sink, glass-front cabinets, medium wood cabinets, quartz benchtops, orange splashback, ceramic splashback, stainless steel appliances, porcelain floors, no island and grey floor.
This is an example of a mid-sized contemporary galley separate kitchen in Los Angeles with a single-bowl sink, glass-front cabinets, medium wood cabinets, quartz benchtops, orange splashback, ceramic splashback, stainless steel appliances, porcelain floors, no island and grey floor.
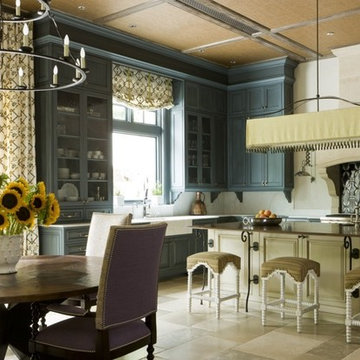
Double Tier Chandelier
Design ideas for a mid-sized country l-shaped eat-in kitchen in Los Angeles with a farmhouse sink, glass-front cabinets, blue cabinets, black splashback, ceramic splashback, porcelain floors and with island.
Design ideas for a mid-sized country l-shaped eat-in kitchen in Los Angeles with a farmhouse sink, glass-front cabinets, blue cabinets, black splashback, ceramic splashback, porcelain floors and with island.
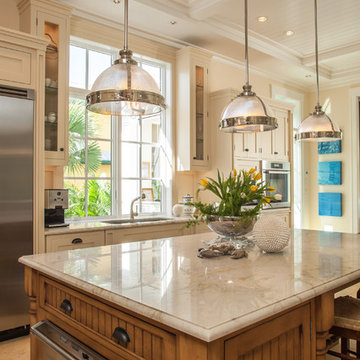
This is an example of a mid-sized traditional single-wall separate kitchen in Miami with glass-front cabinets, stainless steel appliances, an undermount sink, white cabinets, glass benchtops, white splashback, timber splashback, porcelain floors, with island and beige floor.
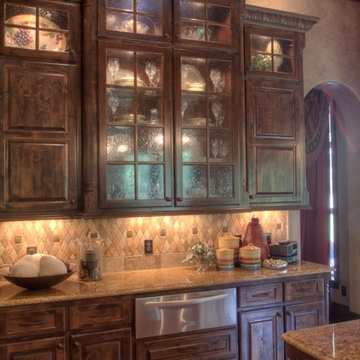
custom home design mediterranean style kitchen cabinets
Photo of a large mediterranean u-shaped eat-in kitchen in Austin with glass-front cabinets, medium wood cabinets, granite benchtops, multi-coloured splashback, ceramic splashback, stainless steel appliances, porcelain floors and with island.
Photo of a large mediterranean u-shaped eat-in kitchen in Austin with glass-front cabinets, medium wood cabinets, granite benchtops, multi-coloured splashback, ceramic splashback, stainless steel appliances, porcelain floors and with island.
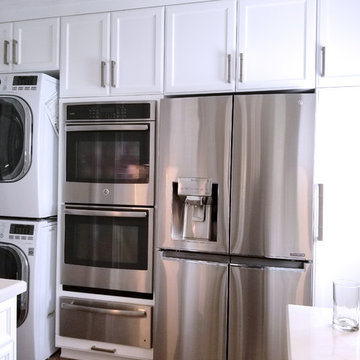
A small galley kitchen in a standard LA home is a common sight in Los Angeles.
The wall between the laundry room and the kitchen was removed to create one big open space.
The placement of all large appliances ( Fridge, Washer\Dryer and Double oven) on a single full height built-in cabinets wall opened up all the rest of the space to be more airy and practical.
The custom made cabinets are in a traditional manner with white finish and some glass doors to allow a good view of the good chinaware.
The floors are done with wood looking tile and color matched to the dark oak floors of the rest of the house to create a continuality of colors.
The backsplash is comprised of two different glass tiles, the larger pieces as the main tile and a small brick glass as the deco line.
The counter top is finished with a beveled edge for a touch of modern look.
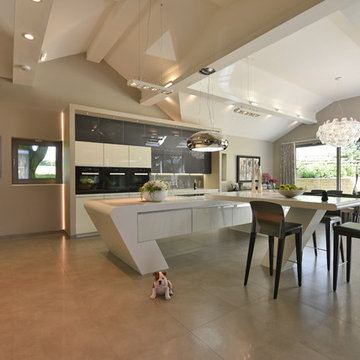
Central photography
Design ideas for an expansive contemporary open plan kitchen in Manchester with a drop-in sink, glass-front cabinets, grey cabinets, solid surface benchtops, grey splashback, glass sheet splashback, black appliances, porcelain floors, with island and beige floor.
Design ideas for an expansive contemporary open plan kitchen in Manchester with a drop-in sink, glass-front cabinets, grey cabinets, solid surface benchtops, grey splashback, glass sheet splashback, black appliances, porcelain floors, with island and beige floor.
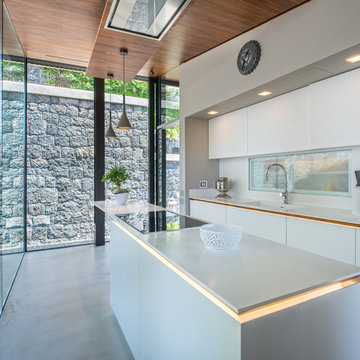
Photo of a mid-sized contemporary single-wall kitchen in Catania-Palermo with an integrated sink, glass-front cabinets, white cabinets, glass sheet splashback, porcelain floors and with island.
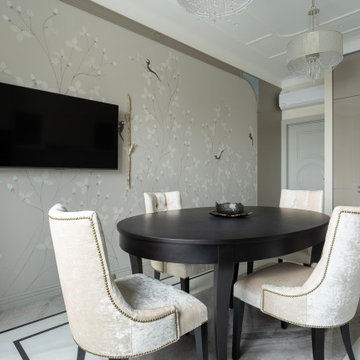
Inspiration for a mid-sized transitional l-shaped kitchen in Saint Petersburg with glass-front cabinets, beige cabinets, quartz benchtops, beige splashback, porcelain floors, no island and white benchtop.
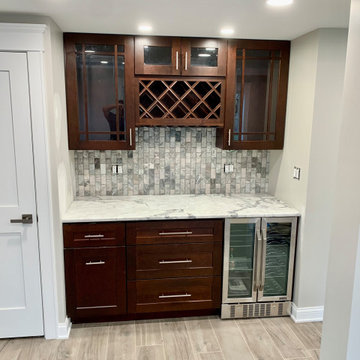
A perfect place for entertainment with great practical use. A small beverage fridge split between a wine cooler and a beverage fridge with a beautiful wine rack between the two upper glass cabinets.
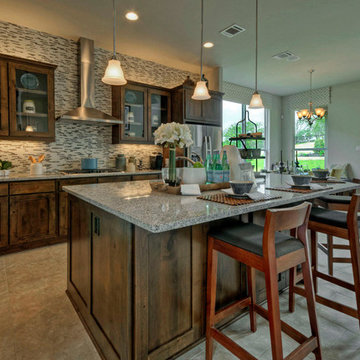
Large Island Kitchen with rustic wood cabinets and tile back splash to the ceiling.
Design ideas for a large transitional l-shaped eat-in kitchen in Austin with an undermount sink, glass-front cabinets, medium wood cabinets, granite benchtops, multi-coloured splashback, glass tile splashback, stainless steel appliances, porcelain floors and with island.
Design ideas for a large transitional l-shaped eat-in kitchen in Austin with an undermount sink, glass-front cabinets, medium wood cabinets, granite benchtops, multi-coloured splashback, glass tile splashback, stainless steel appliances, porcelain floors and with island.
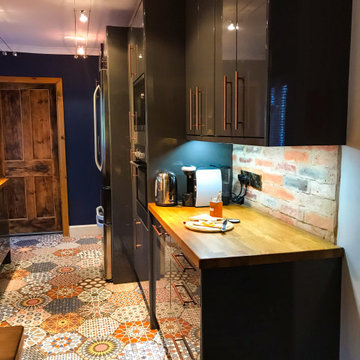
Mid-sized eclectic galley eat-in kitchen in London with a drop-in sink, glass-front cabinets, grey cabinets, wood benchtops, orange splashback, brick splashback, stainless steel appliances, porcelain floors, a peninsula, multi-coloured floor and beige benchtop.
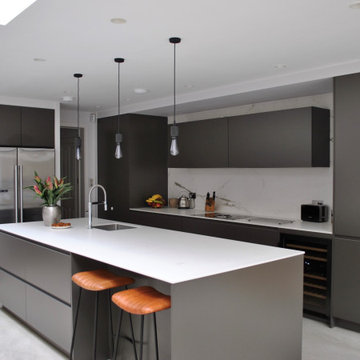
An elegant matt lacquer painted Rational kitchen with statement black handles is perfect for this spectacular space. The dark grey cabinetry is complemented by a stunning Statuario porcelain worktop and high splash backs in a polished finish.
The design cleverly combines storage and the very desirable uncluttered look with lots of practical storage behind the scenes to include a modern pantry and large integrated fridge. Very carefully chosen accessories complete the elegant look to this fabulous kitchen
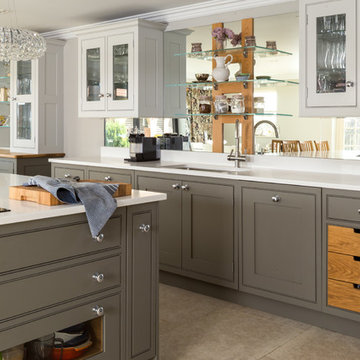
Stunning bespoke cabinetry, hand painted and natural.
Photo of a large traditional u-shaped open plan kitchen in Manchester with a drop-in sink, glass-front cabinets, grey cabinets, granite benchtops, white splashback, marble splashback, stainless steel appliances, porcelain floors, multiple islands, grey floor and white benchtop.
Photo of a large traditional u-shaped open plan kitchen in Manchester with a drop-in sink, glass-front cabinets, grey cabinets, granite benchtops, white splashback, marble splashback, stainless steel appliances, porcelain floors, multiple islands, grey floor and white benchtop.
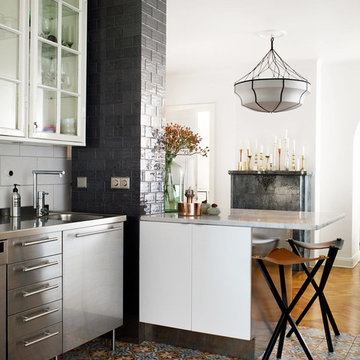
This is an example of a mid-sized scandinavian single-wall separate kitchen in Gothenburg with an integrated sink, glass-front cabinets, white cabinets, stainless steel benchtops, white splashback, a peninsula and porcelain floors.
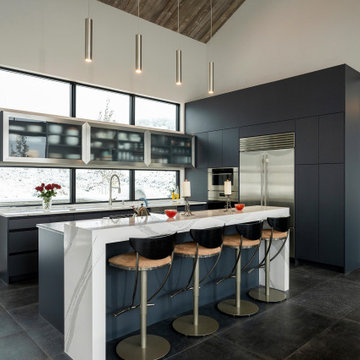
Kasia Karska Design is a design-build firm located in the heart of the Vail Valley and Colorado Rocky Mountains. The design and build process should feel effortless and enjoyable. Our strengths at KKD lie in our comprehensive approach. We understand that when our clients look for someone to design and build their dream home, there are many options for them to choose from.
With nearly 25 years of experience, we understand the key factors that create a successful building project.
-Seamless Service – we handle both the design and construction in-house
-Constant Communication in all phases of the design and build
-A unique home that is a perfect reflection of you
-In-depth understanding of your requirements
-Multi-faceted approach with additional studies in the traditions of Vaastu Shastra and Feng Shui Eastern design principles
Because each home is entirely tailored to the individual client, they are all one-of-a-kind and entirely unique. We get to know our clients well and encourage them to be an active part of the design process in order to build their custom home. One driving factor as to why our clients seek us out is the fact that we handle all phases of the home design and build. There is no challenge too big because we have the tools and the motivation to build your custom home. At Kasia Karska Design, we focus on the details; and, being a women-run business gives us the advantage of being empathetic throughout the entire process. Thanks to our approach, many clients have trusted us with the design and build of their homes.
If you’re ready to build a home that’s unique to your lifestyle, goals, and vision, Kasia Karska Design’s doors are always open. We look forward to helping you design and build the home of your dreams, your own personal sanctuary.
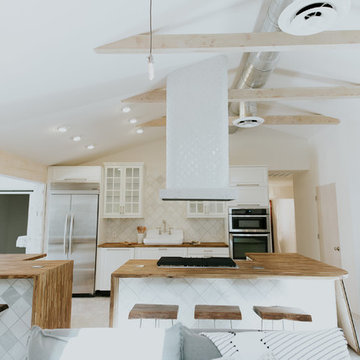
Inspiration for a mid-sized scandinavian u-shaped open plan kitchen in Phoenix with multiple islands, glass-front cabinets, white cabinets, wood benchtops, white splashback, brown benchtop, ceramic splashback, stainless steel appliances, a farmhouse sink, porcelain floors and grey floor.
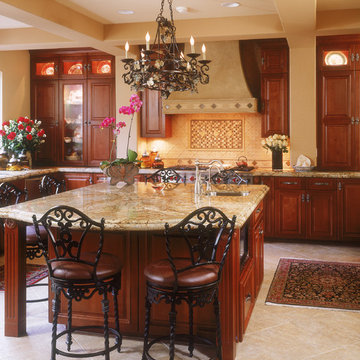
Design ideas for a mid-sized traditional u-shaped open plan kitchen in San Diego with glass-front cabinets, granite benchtops, an undermount sink, dark wood cabinets, beige splashback, mosaic tile splashback, stainless steel appliances, porcelain floors, with island and beige floor.
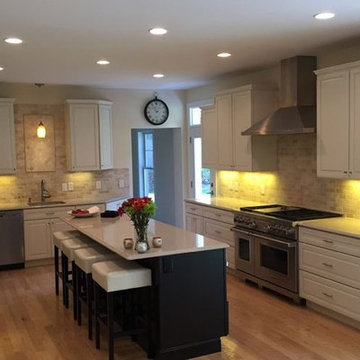
Design ideas for a mid-sized transitional u-shaped eat-in kitchen in DC Metro with a farmhouse sink, glass-front cabinets, white cabinets, quartz benchtops, beige splashback, stone tile splashback, stainless steel appliances, porcelain floors, with island and brown floor.
Kitchen with Glass-front Cabinets and Porcelain Floors Design Ideas
6