All Cabinet Finishes Kitchen with Glass-front Cabinets Design Ideas
Refine by:
Budget
Sort by:Popular Today
1 - 20 of 21,194 photos
Item 1 of 3
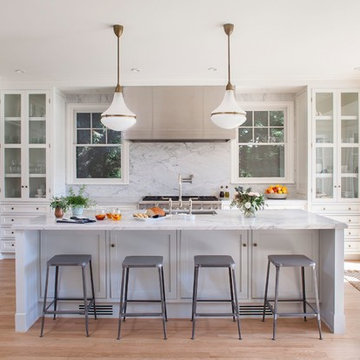
James Ray Spahn
Inspiration for a mid-sized transitional l-shaped eat-in kitchen in Los Angeles with an undermount sink, glass-front cabinets, white cabinets, marble benchtops, white splashback, stone slab splashback, stainless steel appliances, light hardwood floors and with island.
Inspiration for a mid-sized transitional l-shaped eat-in kitchen in Los Angeles with an undermount sink, glass-front cabinets, white cabinets, marble benchtops, white splashback, stone slab splashback, stainless steel appliances, light hardwood floors and with island.
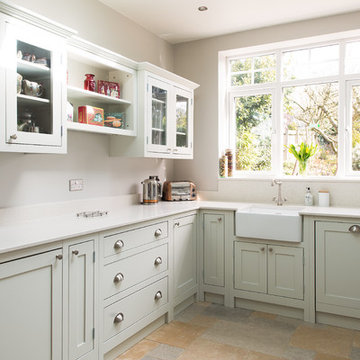
Design ideas for a mid-sized traditional u-shaped separate kitchen in Gloucestershire with light wood cabinets, quartzite benchtops, ceramic floors, a farmhouse sink, glass-front cabinets, porcelain splashback and no island.
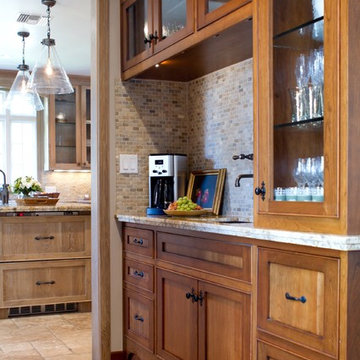
Kitchen and butler's pantry with 18th century re-purposed pantry doors from a Spanish monastery. Butler's pantry includes coffee prep and small sink with wall mount faucet. Refrigerator drawers in the background kitchen hold fresh fruit.
Photos by Erika Bierman
www.erikabiermanphotography.com
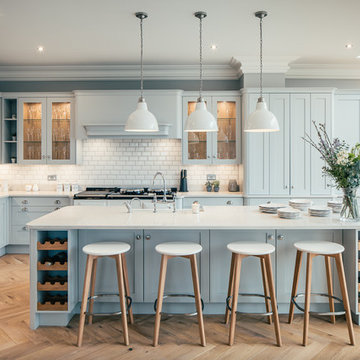
Design ideas for a large transitional l-shaped kitchen in Hertfordshire with blue cabinets, granite benchtops, white splashback, stainless steel appliances, light hardwood floors, with island, beige floor, glass-front cabinets and subway tile splashback.
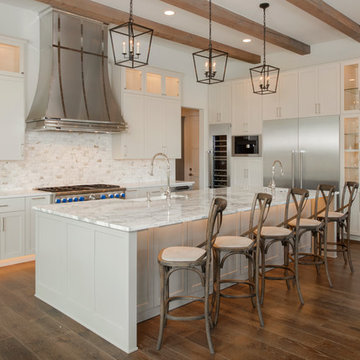
Design ideas for a large transitional l-shaped eat-in kitchen in Austin with a farmhouse sink, glass-front cabinets, white cabinets, multi-coloured splashback, stainless steel appliances, medium hardwood floors, with island, marble splashback, marble benchtops, white benchtop and brown floor.
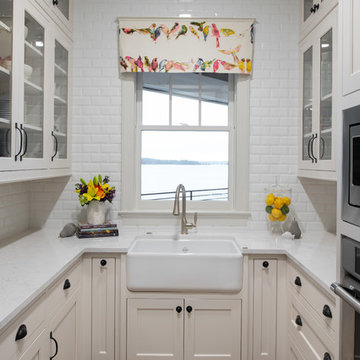
Small beach style u-shaped kitchen in Minneapolis with a farmhouse sink, glass-front cabinets, beige cabinets, white splashback, subway tile splashback, stainless steel appliances, dark hardwood floors, no island and white benchtop.
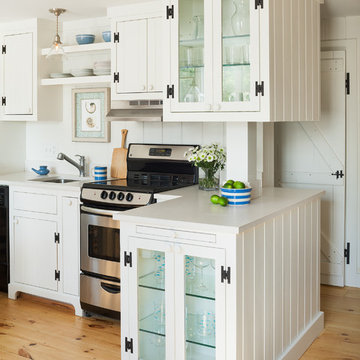
This is an example of a small beach style l-shaped eat-in kitchen in Boston with an undermount sink, glass-front cabinets, white cabinets, solid surface benchtops, white splashback, stone slab splashback, stainless steel appliances, light hardwood floors and no island.
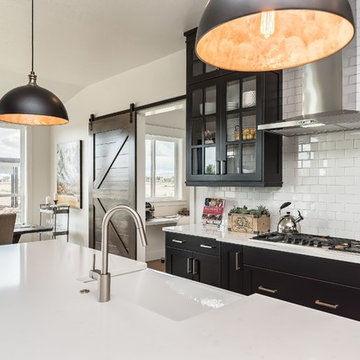
This unique farmhouse kitchen is a throw-back to the simple yet elegant white 3x6 subway tile, glass cabinetry, and spacious 12 foot white quartz island. With a farmhouse apron front sink and a 36" cooktop, this kitchen is a dreamy place to whip up some comfort food. Peek out the exterior windows and see a beautiful pergola that will be perfect to entertain your guests.
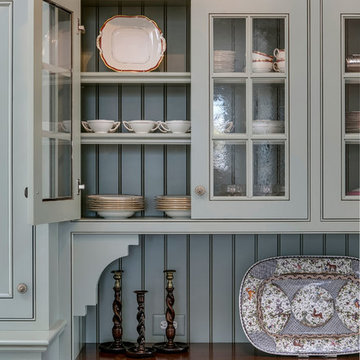
Butler's Pantry
Country eat-in kitchen in Raleigh with with island, wood benchtops, glass-front cabinets and grey cabinets.
Country eat-in kitchen in Raleigh with with island, wood benchtops, glass-front cabinets and grey cabinets.
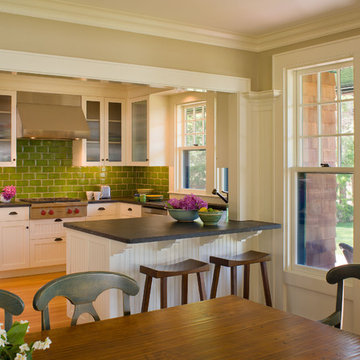
River Point is a new house that incorporates a row of picturesquely disheveled old sheds and barns into a connected whole. The aim is to play up the idea of organic growth over time, without jarring contrasts between old and new buildings. The sheds set the stage, one of them acting as a gate lodge that you go through to get to the house.
The language and materials of the house are compatible with but distinct from the sheds. The gambrel roof of the house sweeps out at the eaves in a graceful curve to broad overhangs that shelter generous windows. A stair tower with expressive, exaggerated roof brackets also signals that the new house isn’t an old farm building.
Photography by Robert Brewster
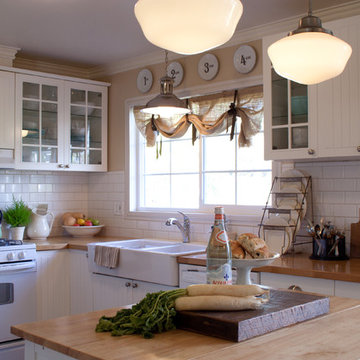
Completed on a small budget, this hard working kitchen refused to compromise on style. The upper and lower perimeter cabinets, sink and countertops are all from IKEA. The vintage schoolhouse pendant lights over the island were an eBay score, and the pendant over the sink is from Restoration Hardware. The BAKERY letters were made custom, and the vintage metal bar stools were an antique store find, as were many of the accessories used in this space. Oh, and in case you were wondering, that refrigerator was a DIY project compiled of nothing more than a circa 1970 fridge, beadboard, moulding, and some fencing hardware found at a local hardware store.

Large scandinavian single-wall open plan kitchen in Other with glass-front cabinets, light wood cabinets, quartzite benchtops, white splashback, engineered quartz splashback, light hardwood floors, with island and white benchtop.
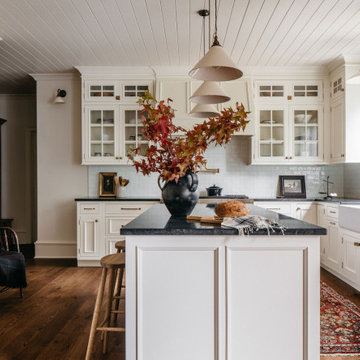
This is an example of a traditional kitchen in Chicago with a farmhouse sink, white cabinets, white splashback, with island, timber and glass-front cabinets.

Inspiration for a mid-sized transitional single-wall eat-in kitchen in London with a drop-in sink, glass-front cabinets, black cabinets, marble benchtops, green splashback, ceramic splashback, panelled appliances, ceramic floors, with island, grey floor and green benchtop.
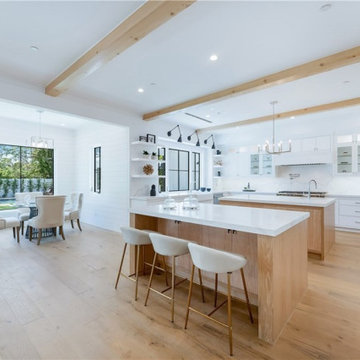
This is a view of the custom kitchen that is open and leads to the dining room and breakfast nook. These are custom cabinets with stone countertops and backsplash. Major home appliance installed.

Photo of a mid-sized midcentury l-shaped open plan kitchen in Kansas City with an undermount sink, glass-front cabinets, blue cabinets, quartz benchtops, multi-coloured splashback, black appliances, medium hardwood floors, with island, white benchtop and vaulted.
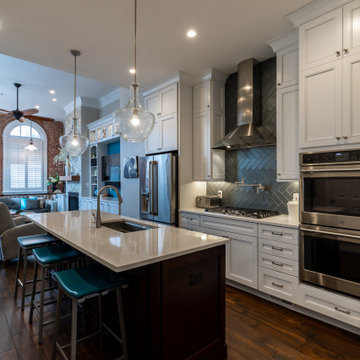
This four-story townhome in the heart of old town Alexandria, was recently purchased by a family of four.
The outdated galley kitchen with confined spaces, lack of powder room on main level, dropped down ceiling, partition walls, small bathrooms, and the main level laundry were a few of the deficiencies this family wanted to resolve before moving in.
Starting with the top floor, we converted a small bedroom into a master suite, which has an outdoor deck with beautiful view of old town. We reconfigured the space to create a walk-in closet and another separate closet.
We took some space from the old closet and enlarged the master bath to include a bathtub and a walk-in shower. Double floating vanities and hidden toilet space were also added.
The addition of lighting and glass transoms allows light into staircase leading to the lower level.
On the third level is the perfect space for a girl’s bedroom. A new bathroom with walk-in shower and added space from hallway makes it possible to share this bathroom.
A stackable laundry space was added to the hallway, a few steps away from a new study with built in bookcase, French doors, and matching hardwood floors.
The main level was totally revamped. The walls were taken down, floors got built up to add extra insulation, new wide plank hardwood installed throughout, ceiling raised, and a new HVAC was added for three levels.
The storage closet under the steps was converted to a main level powder room, by relocating the electrical panel.
The new kitchen includes a large island with new plumbing for sink, dishwasher, and lots of storage placed in the center of this open kitchen. The south wall is complete with floor to ceiling cabinetry including a home for a new cooktop and stainless-steel range hood, covered with glass tile backsplash.
The dining room wall was taken down to combine the adjacent area with kitchen. The kitchen includes butler style cabinetry, wine fridge and glass cabinets for display. The old living room fireplace was torn down and revamped with a gas fireplace wrapped in stone.
Built-ins added on both ends of the living room gives floor to ceiling space provides ample display space for art. Plenty of lighting fixtures such as led lights, sconces and ceiling fans make this an immaculate remodel.
We added brick veneer on east wall to replicate the historic old character of old town homes.
The open floor plan with seamless wood floor and central kitchen has added warmth and with a desirable entertaining space.
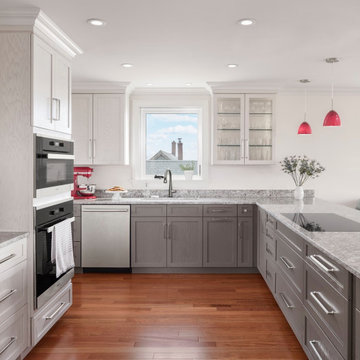
Urban four story home with harbor views
Design ideas for a mid-sized transitional u-shaped kitchen in Portland Maine with an undermount sink, glass-front cabinets, grey cabinets, granite benchtops, granite splashback, stainless steel appliances, medium hardwood floors, with island and grey benchtop.
Design ideas for a mid-sized transitional u-shaped kitchen in Portland Maine with an undermount sink, glass-front cabinets, grey cabinets, granite benchtops, granite splashback, stainless steel appliances, medium hardwood floors, with island and grey benchtop.
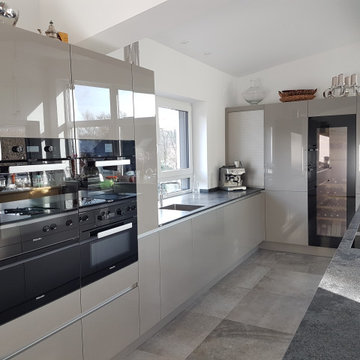
Glänzendes Miteinander
Spiegelnde Oberflächen in Einklang mit ausgereiften Funktionen strahlen Ruhe, Eleganz und Design aus.
Expansive contemporary l-shaped open plan kitchen in Dortmund with a drop-in sink, glass-front cabinets, grey cabinets, granite benchtops, black appliances, with island and grey benchtop.
Expansive contemporary l-shaped open plan kitchen in Dortmund with a drop-in sink, glass-front cabinets, grey cabinets, granite benchtops, black appliances, with island and grey benchtop.
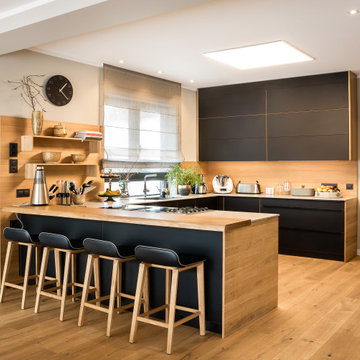
Inspiration for a contemporary u-shaped open plan kitchen in Berlin with a drop-in sink, glass-front cabinets, black cabinets, solid surface benchtops, timber splashback, stainless steel appliances, light hardwood floors, brown floor and grey benchtop.
All Cabinet Finishes Kitchen with Glass-front Cabinets Design Ideas
1