Kitchen with Glass-front Cabinets Design Ideas
Refine by:
Budget
Sort by:Popular Today
1 - 20 of 33 photos
Item 1 of 3
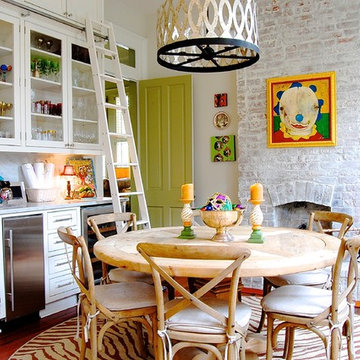
Photo: Corynne Pless © 2013 Houzz
Inspiration for an eclectic eat-in kitchen in New York with glass-front cabinets.
Inspiration for an eclectic eat-in kitchen in New York with glass-front cabinets.
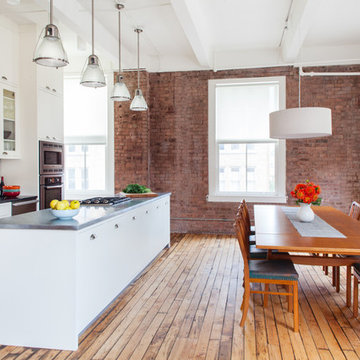
Five-day SpeedDesign project from start to finish! Client is a New York Times writer residing part-time in New York and part-time in Los Angeles.
photo credit: Brett Beyer
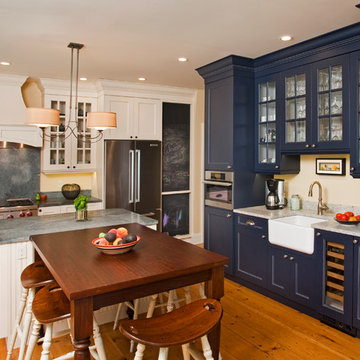
Country u-shaped eat-in kitchen in Philadelphia with a farmhouse sink, glass-front cabinets, blue cabinets, grey splashback and stainless steel appliances.
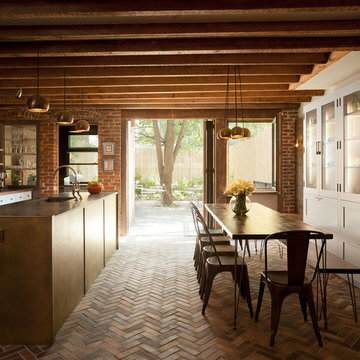
This is an example of a country galley eat-in kitchen in New York with glass-front cabinets, white cabinets, stainless steel appliances, brick floors, with island, an integrated sink, wood benchtops, white splashback, red floor and brown benchtop.
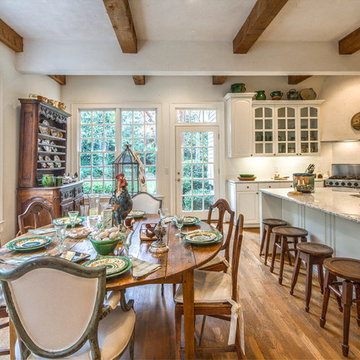
Large traditional l-shaped eat-in kitchen in Atlanta with glass-front cabinets, white cabinets, stainless steel appliances, with island, an undermount sink, white splashback, medium hardwood floors and granite benchtops.
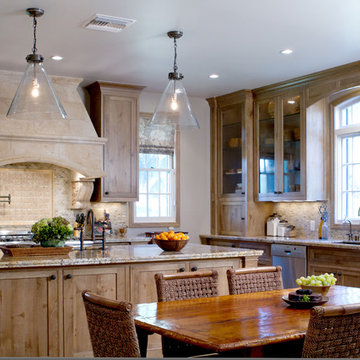
Beautiful French Colonial kitchen by Charmean Neithart Interiors, http://charmean-neithart-interiors.com/
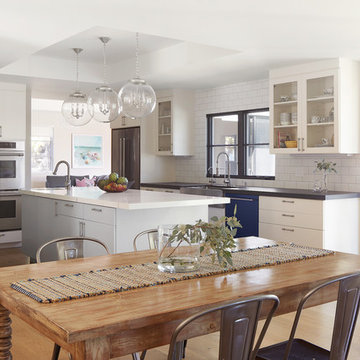
Photo of a beach style open plan kitchen in San Francisco with a farmhouse sink, glass-front cabinets, white cabinets, white splashback, subway tile splashback, stainless steel appliances, light hardwood floors, with island, beige floor and grey benchtop.
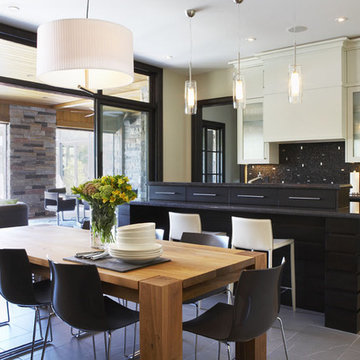
Photographer: Michael Graydon
Design ideas for a large modern single-wall eat-in kitchen in Toronto with glass-front cabinets, multi-coloured splashback, mosaic tile splashback, white cabinets, stainless steel appliances and with island.
Design ideas for a large modern single-wall eat-in kitchen in Toronto with glass-front cabinets, multi-coloured splashback, mosaic tile splashback, white cabinets, stainless steel appliances and with island.
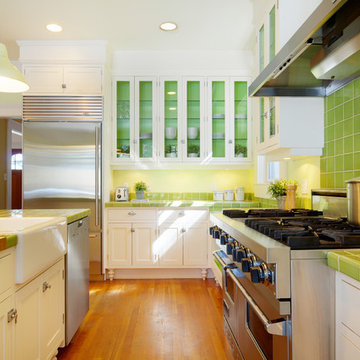
Dekora Staging
This is an example of a traditional kitchen in Calgary with stainless steel appliances, a farmhouse sink, tile benchtops, glass-front cabinets, white cabinets, green splashback and green benchtop.
This is an example of a traditional kitchen in Calgary with stainless steel appliances, a farmhouse sink, tile benchtops, glass-front cabinets, white cabinets, green splashback and green benchtop.
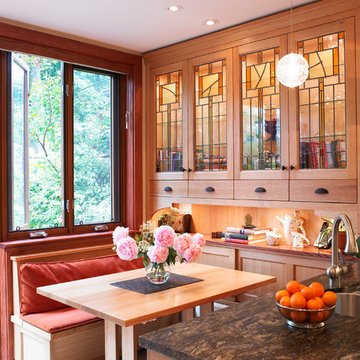
Peter Chou
This is an example of an arts and crafts kitchen in Toronto with a double-bowl sink, glass-front cabinets and medium wood cabinets.
This is an example of an arts and crafts kitchen in Toronto with a double-bowl sink, glass-front cabinets and medium wood cabinets.
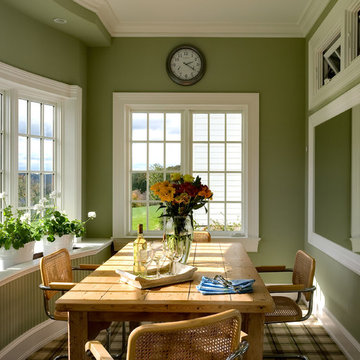
Rob Karosis, Photographer
Photo of a traditional eat-in kitchen in New York with an undermount sink, glass-front cabinets, white cabinets, wood benchtops, white splashback and white appliances.
Photo of a traditional eat-in kitchen in New York with an undermount sink, glass-front cabinets, white cabinets, wood benchtops, white splashback and white appliances.
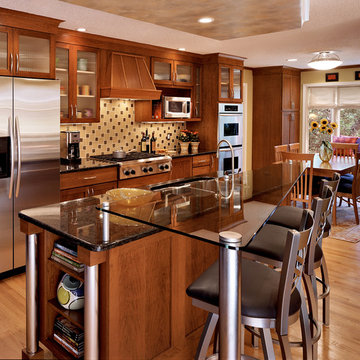
Inspiration for a large transitional galley eat-in kitchen in Bridgeport with glass-front cabinets, medium wood cabinets, multi-coloured splashback, stainless steel appliances, a double-bowl sink, granite benchtops, light hardwood floors, with island and black benchtop.
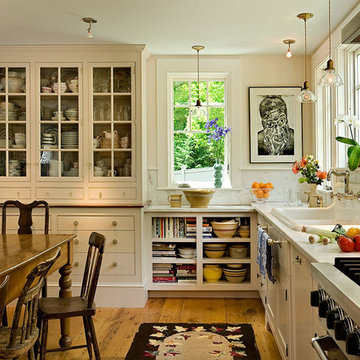
Rob Karosis
Photo of a traditional eat-in kitchen in Burlington with a drop-in sink, glass-front cabinets, beige cabinets, white splashback, stone slab splashback and stainless steel appliances.
Photo of a traditional eat-in kitchen in Burlington with a drop-in sink, glass-front cabinets, beige cabinets, white splashback, stone slab splashback and stainless steel appliances.
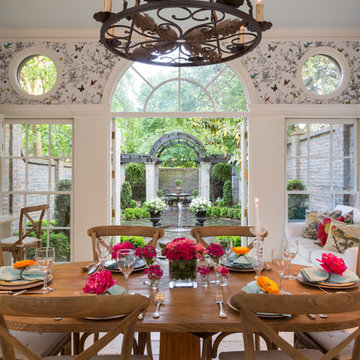
View from dining table out to patio
Photo by Sean Shanahan
Photo of a traditional eat-in kitchen in DC Metro with glass-front cabinets and white cabinets.
Photo of a traditional eat-in kitchen in DC Metro with glass-front cabinets and white cabinets.
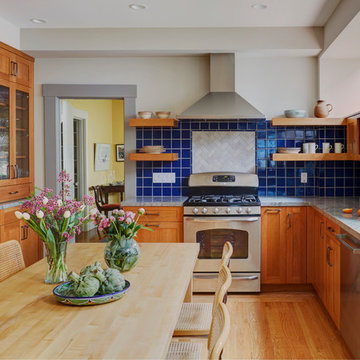
Mike Kaskel
Photo of a large transitional eat-in kitchen in San Francisco with an undermount sink, medium wood cabinets, blue splashback, ceramic splashback, stainless steel appliances, grey benchtop, glass-front cabinets and medium hardwood floors.
Photo of a large transitional eat-in kitchen in San Francisco with an undermount sink, medium wood cabinets, blue splashback, ceramic splashback, stainless steel appliances, grey benchtop, glass-front cabinets and medium hardwood floors.
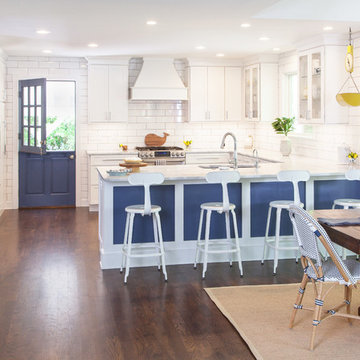
Inspiration for a mid-sized beach style u-shaped eat-in kitchen in Other with an undermount sink, glass-front cabinets, white cabinets, white splashback, subway tile splashback, stainless steel appliances, dark hardwood floors, a peninsula and marble benchtops.
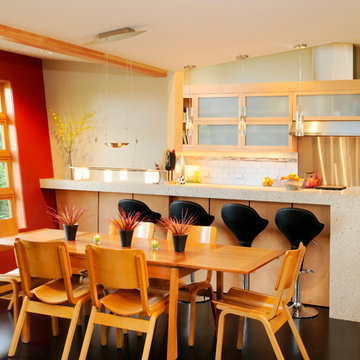
M.I.R. Phase 3 denotes the third phase of the transformation of a 1950’s daylight rambler on Mercer Island, Washington into a contemporary family dwelling in tune with the Northwest environment. Phase one modified the front half of the structure which included expanding the Entry and converting a Carport into a Garage and Shop. Phase two involved the renovation of the Basement level.
Phase three involves the renovation and expansion of the Upper Level of the structure which was designed to take advantage of views to the "Green-Belt" to the rear of the property. Existing interior walls were removed in the Main Living Area spaces were enlarged slightly to allow for a more open floor plan for the Dining, Kitchen and Living Rooms. The Living Room now reorients itself to a new deck at the rear of the property. At the other end of the Residence the existing Master Bedroom was converted into the Master Bathroom and a Walk-in-closet. A new Master Bedroom wing projects from here out into a grouping of cedar trees and a stand of bamboo to the rear of the lot giving the impression of a tree-house. A new semi-detached multi-purpose space is located below the projection of the Master Bedroom and serves as a Recreation Room for the family's children. As the children mature the Room is than envisioned as an In-home Office with the distant possibility of having it evolve into a Mother-in-law Suite.
Hydronic floor heat featuring a tankless water heater, rain-screen façade technology, “cool roof” with standing seam sheet metal panels, Energy Star appliances and generous amounts of natural light provided by insulated glass windows, transoms and skylights are some of the sustainable features incorporated into the design. “Green” materials such as recycled glass countertops, salvaging and refinishing the existing hardwood flooring, cementitous wall panels and "rusty metal" wall panels have been used throughout the Project. However, the most compelling element that exemplifies the project's sustainability is that it was not torn down and replaced wholesale as so many of the homes in the neighborhood have.
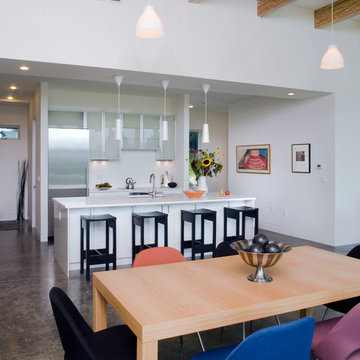
Modern Cottage, LLC
Photo of a modern galley eat-in kitchen in New York with glass-front cabinets, stainless steel cabinets and stainless steel appliances.
Photo of a modern galley eat-in kitchen in New York with glass-front cabinets, stainless steel cabinets and stainless steel appliances.
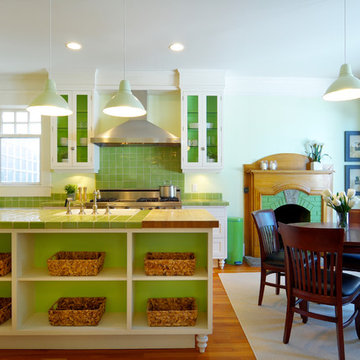
Dekora Staging
This is an example of a traditional eat-in kitchen in Calgary with stainless steel appliances, tile benchtops, a farmhouse sink, glass-front cabinets, white cabinets, green splashback and green benchtop.
This is an example of a traditional eat-in kitchen in Calgary with stainless steel appliances, tile benchtops, a farmhouse sink, glass-front cabinets, white cabinets, green splashback and green benchtop.
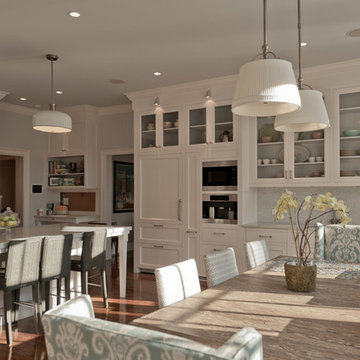
Photos by Martin Scott Powell
Inspiration for a traditional eat-in kitchen in New York with glass-front cabinets and white cabinets.
Inspiration for a traditional eat-in kitchen in New York with glass-front cabinets and white cabinets.
Kitchen with Glass-front Cabinets Design Ideas
1