Kitchen with Glass Sheet Splashback and Beige Floor Design Ideas
Refine by:
Budget
Sort by:Popular Today
121 - 140 of 4,378 photos
Item 1 of 3
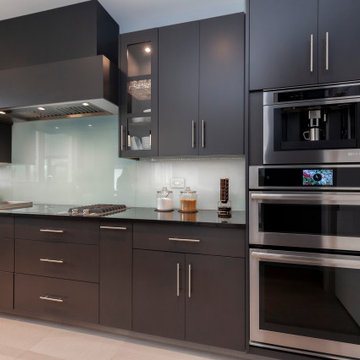
Architect: Meyer Design
Photos: Jody Kmetz
Large modern u-shaped separate kitchen in Chicago with an undermount sink, flat-panel cabinets, black cabinets, glass sheet splashback, stainless steel appliances, porcelain floors, with island, beige floor and black benchtop.
Large modern u-shaped separate kitchen in Chicago with an undermount sink, flat-panel cabinets, black cabinets, glass sheet splashback, stainless steel appliances, porcelain floors, with island, beige floor and black benchtop.
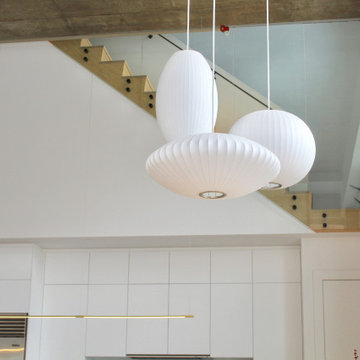
Small midcentury single-wall open plan kitchen in Montreal with an undermount sink, flat-panel cabinets, white cabinets, quartz benchtops, white splashback, glass sheet splashback, stainless steel appliances, light hardwood floors, with island, beige floor and white benchtop.
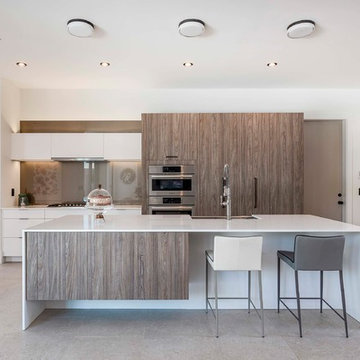
Design ideas for a large contemporary galley open plan kitchen in Orlando with a farmhouse sink, marble benchtops, stainless steel appliances, with island, white benchtop, flat-panel cabinets, white cabinets, beige splashback, glass sheet splashback and beige floor.
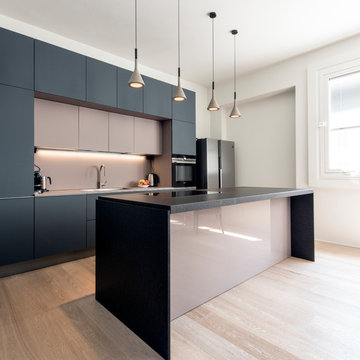
Cucina di Dada Kitchen: isola cucina in granito nero assoluto, vetro retroverniciato; ante in Fenix for interior ROSA COLORADO (nicchia) o GRIGIO EFESO . Scorrevole Staino&Staino in vetro specchiante. Lampade Foscarini Aplomb.
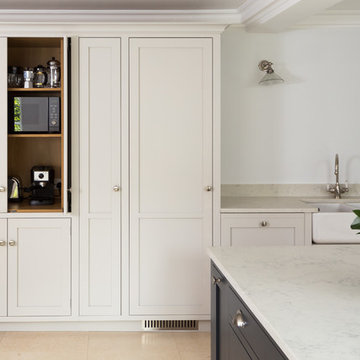
Rob Crawshaw
Photo of a large traditional l-shaped eat-in kitchen in Other with a drop-in sink, shaker cabinets, granite benchtops, metallic splashback, glass sheet splashback, stainless steel appliances, limestone floors, with island, beige floor and white benchtop.
Photo of a large traditional l-shaped eat-in kitchen in Other with a drop-in sink, shaker cabinets, granite benchtops, metallic splashback, glass sheet splashback, stainless steel appliances, limestone floors, with island, beige floor and white benchtop.
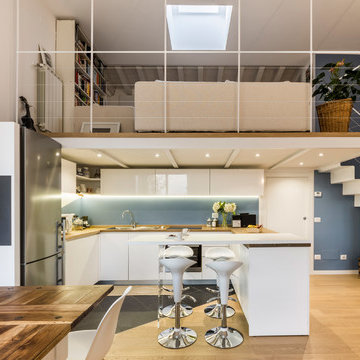
La cucina realizzata sotto al soppalco è interamente laccata di colore bianco con il top in massello di rovere e penisola bianca con sgabelli.
Foto di Simone Marulli
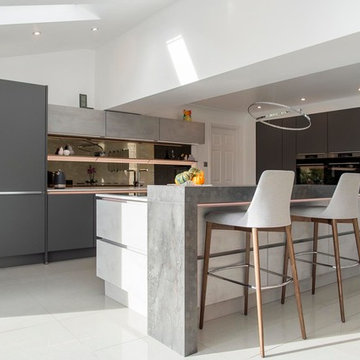
The distinctive island is enhanced further by the 100mm thick raised breakfast bar Consul Panel in a contrasting metal art décor colour, making a bold statement within the large feature island that dominates the space.
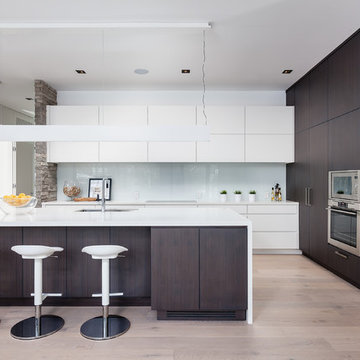
Photo of a large contemporary l-shaped kitchen in Toronto with an undermount sink, flat-panel cabinets, white cabinets, white splashback, glass sheet splashback, stainless steel appliances, light hardwood floors, with island and beige floor.
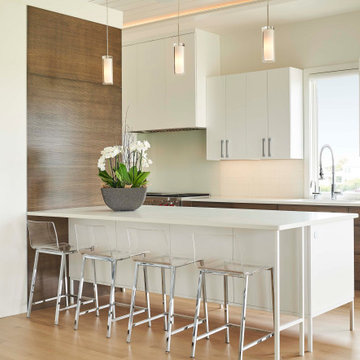
This is an example of a contemporary kitchen in Other with flat-panel cabinets, white cabinets, white splashback, glass sheet splashback, light hardwood floors, a peninsula, beige floor and white benchtop.
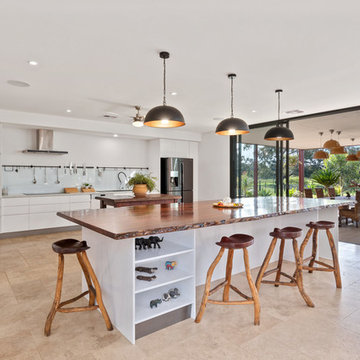
Large contemporary galley open plan kitchen in Perth with a double-bowl sink, flat-panel cabinets, white cabinets, wood benchtops, white splashback, glass sheet splashback, stainless steel appliances, porcelain floors, with island, beige floor and beige benchtop.
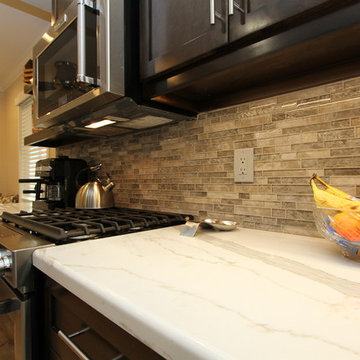
We opened up this pace and reconfigured the kitchen in this wonderful new open concept space. The glass front cabinets and floating wall shelves give wonder spaces for display and reduce the heavy look that would have come from all wood fronts. We integrated a custom kitchen seating nook to maximize the space in this small kitchen. Visually the space is opened up and modernized with up-to-date finishes.
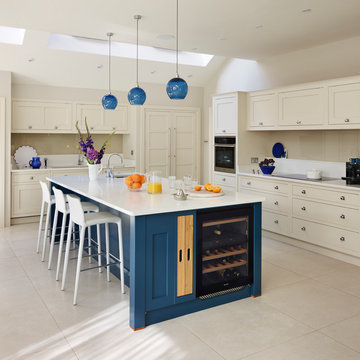
This is an example of a transitional kitchen in London with an undermount sink, shaker cabinets, beige cabinets, beige splashback, glass sheet splashback, panelled appliances, with island and beige floor.
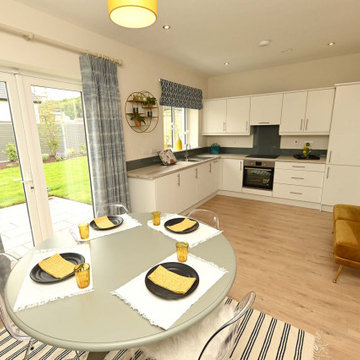
Interior Designer & Homestager, Celene Collins (info@celenecollins.ie), beautifully finished this show house for new housing estate Drake's Point in Crosshaven,Cork recently using some of our products. This is showhouse type J. In the hallway, living room and kitchen area, she opted for "Balterio Vitality De Luxe - Natural Varnished Oak" an 8mm laminate board which works very well with the rich earthy tones she had chosen for the furnishings, paint and wainscoting.
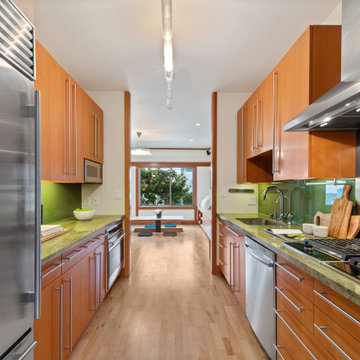
The design of this remodel of a small two-level residence in Noe Valley reflects the owner's passion for Japanese architecture. Having decided to completely gut the interior partitions, we devised a better-arranged floor plan with traditional Japanese features, including a sunken floor pit for dining and a vocabulary of natural wood trim and casework. Vertical grain Douglas Fir takes the place of Hinoki wood traditionally used in Japan. Natural wood flooring, soft green granite and green glass backsplashes in the kitchen further develop the desired Zen aesthetic. A wall to wall window above the sunken bath/shower creates a connection to the outdoors. Privacy is provided through the use of switchable glass, which goes from opaque to clear with a flick of a switch. We used in-floor heating to eliminate the noise associated with forced-air systems.
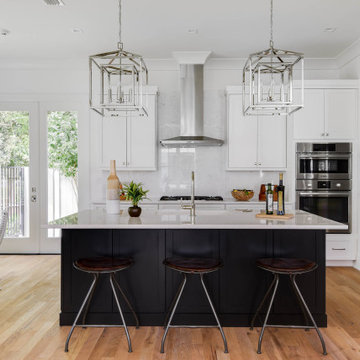
Living Room
This is an example of a mid-sized transitional galley eat-in kitchen in Orlando with a drop-in sink, shaker cabinets, white cabinets, marble benchtops, white splashback, stainless steel appliances, light hardwood floors, with island, beige floor, white benchtop and glass sheet splashback.
This is an example of a mid-sized transitional galley eat-in kitchen in Orlando with a drop-in sink, shaker cabinets, white cabinets, marble benchtops, white splashback, stainless steel appliances, light hardwood floors, with island, beige floor, white benchtop and glass sheet splashback.
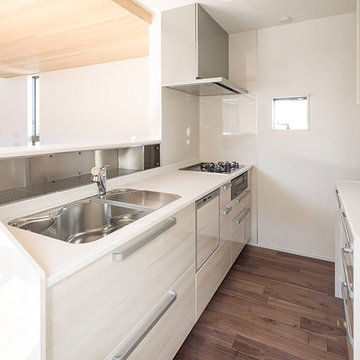
キッチンは対面式。
Photo of a mid-sized modern single-wall open plan kitchen in Other with a single-bowl sink, beaded inset cabinets, beige cabinets, solid surface benchtops, beige splashback, glass sheet splashback, black appliances, dark hardwood floors, with island, beige floor and white benchtop.
Photo of a mid-sized modern single-wall open plan kitchen in Other with a single-bowl sink, beaded inset cabinets, beige cabinets, solid surface benchtops, beige splashback, glass sheet splashback, black appliances, dark hardwood floors, with island, beige floor and white benchtop.
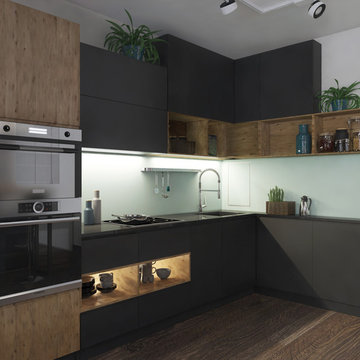
Квартира невелика, поэтому при выборе цветов нам следовало придерживаться лаконичной палитры, чтобы обилие красок не перегрузило дизайн этого интерьера. Все стены и потолки выкрашены в белый, что даёт хорошую мягкую освещённость. Аналогичный и цвет мебели, за исключение составляет кухонный гарнитур. Такое решение неслучайно: помимо создания яркого контрастного пятна, оно позволяет подчеркнуть прямолинейную геометрию помещения и способствует решению задачи зонирования, поскольку дополнительно выделяет зону кухни в общей стилистике квартиры. Тем не менее, стилистическая преемственность корпусной мебели в различных помещениях была достигнута посредством применения в них деревянных вставок и фасадов. Дерево среднего тона использовано и в качестве напольного покрытия, что отлично согласуется с мебелью и согревает этот интерьер, привносит в него уют.
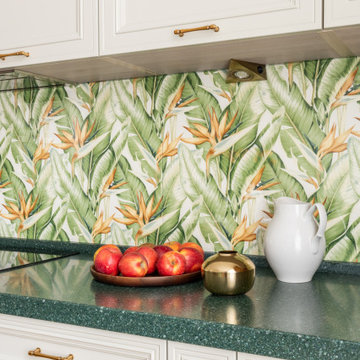
This is an example of a large traditional l-shaped eat-in kitchen in Moscow with an undermount sink, raised-panel cabinets, beige cabinets, solid surface benchtops, green splashback, glass sheet splashback, stainless steel appliances, medium hardwood floors, no island, beige floor and green benchtop.
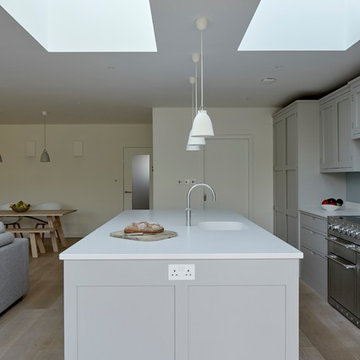
Handleless in-frame shaker kitchen painted in Little Greene 'French Grey'.
Worktops and sink are 30mm Silestone Blanco Zeus Extreme (suede finish).
Glass splashback.
Mercury 1082 (induction) range cooker.
Quooker Fusion Round tap
Photo by Rowland Roques-O'Neil.
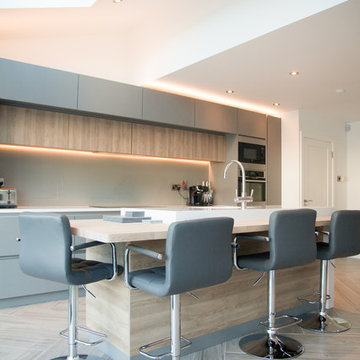
Design ideas for a mid-sized contemporary single-wall open plan kitchen in Dublin with quartzite benchtops, porcelain floors, with island, beige floor, flat-panel cabinets, beige splashback, glass sheet splashback and stainless steel appliances.
Kitchen with Glass Sheet Splashback and Beige Floor Design Ideas
7